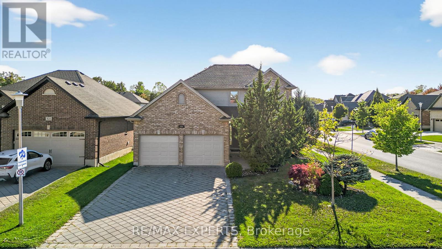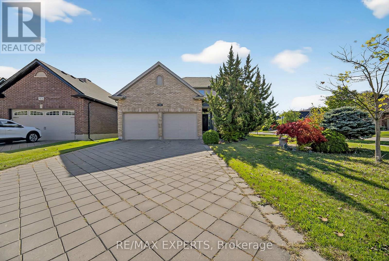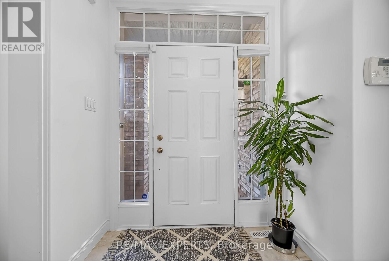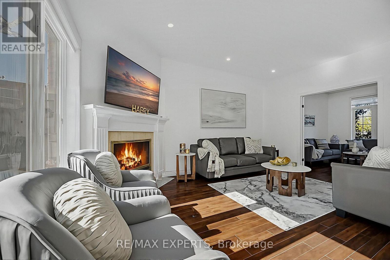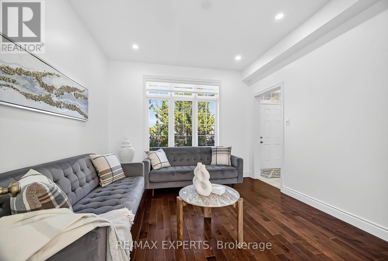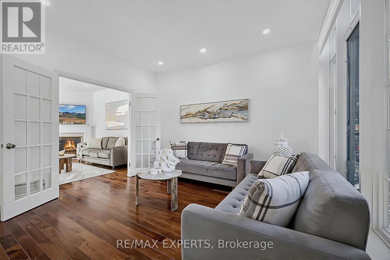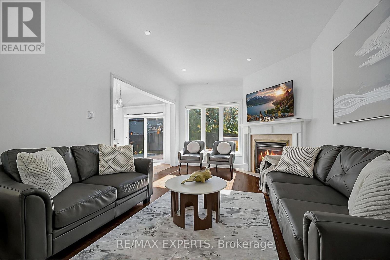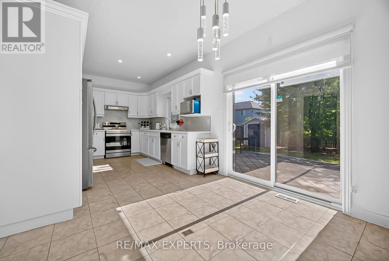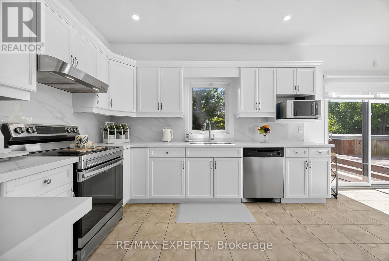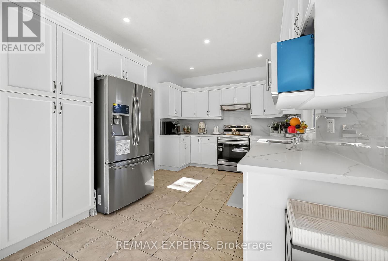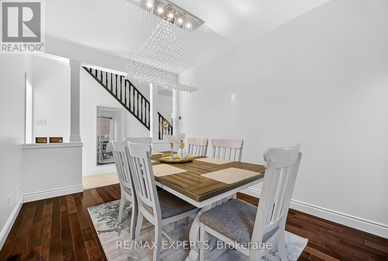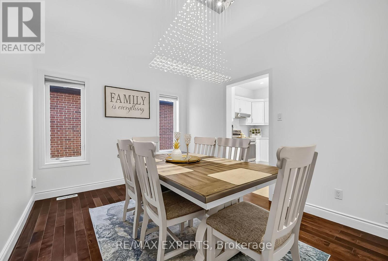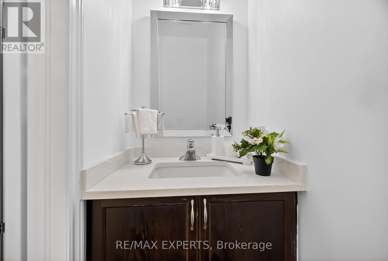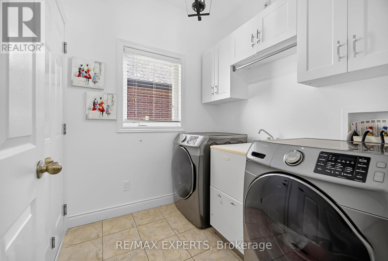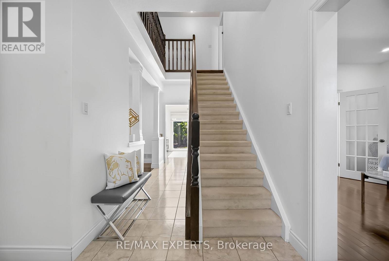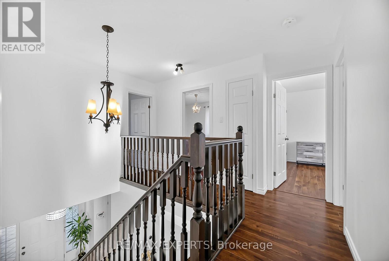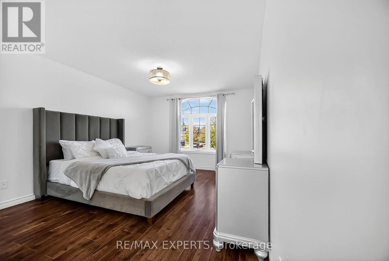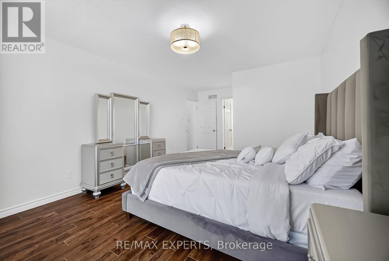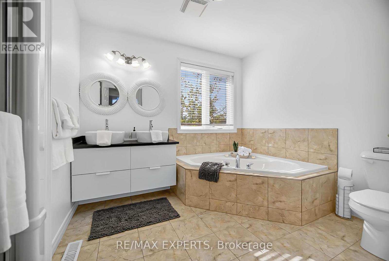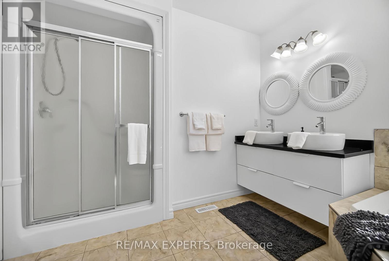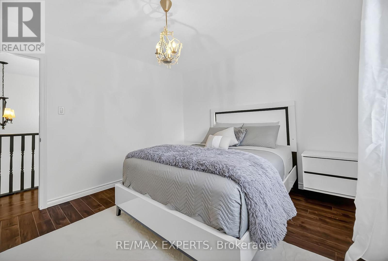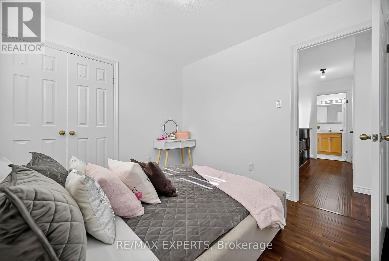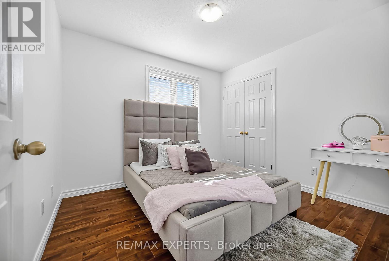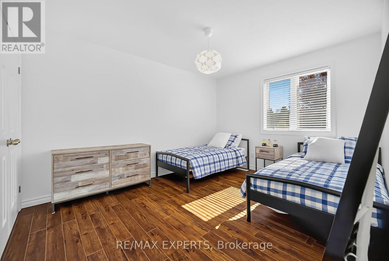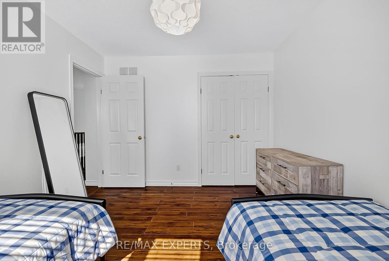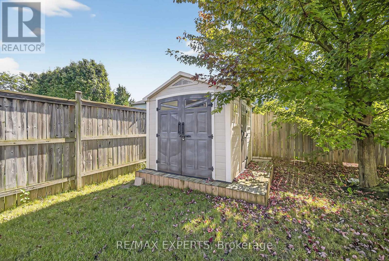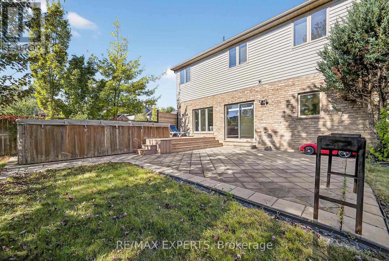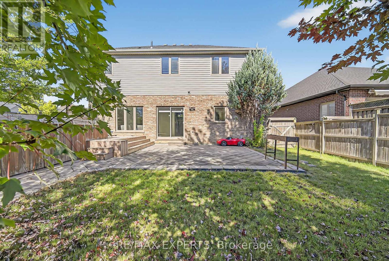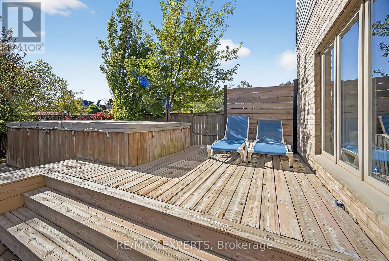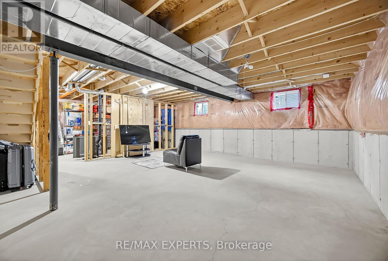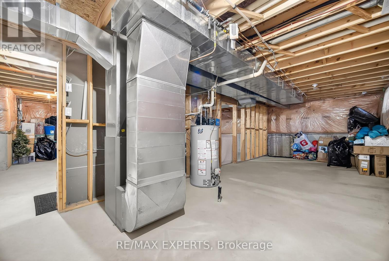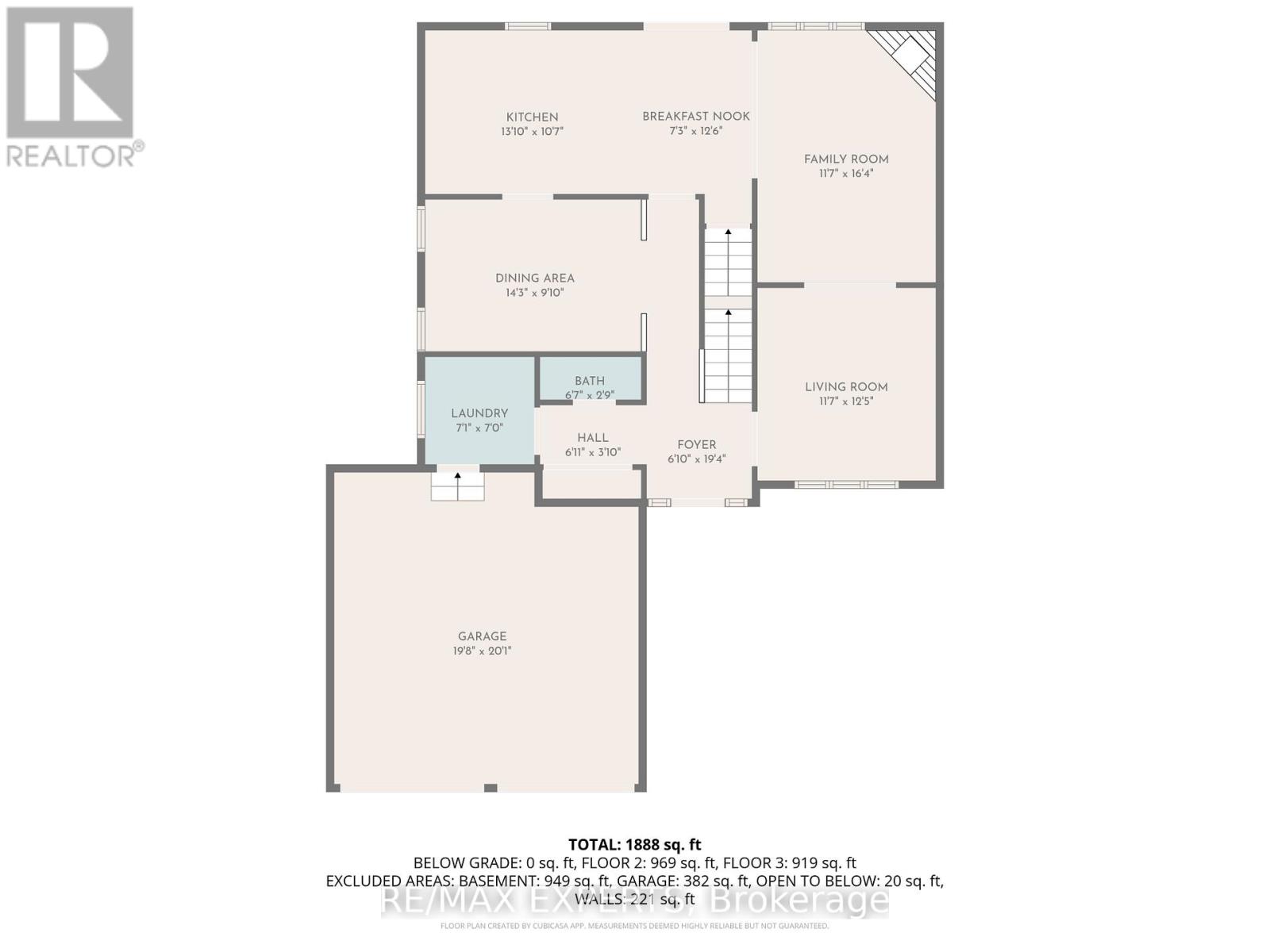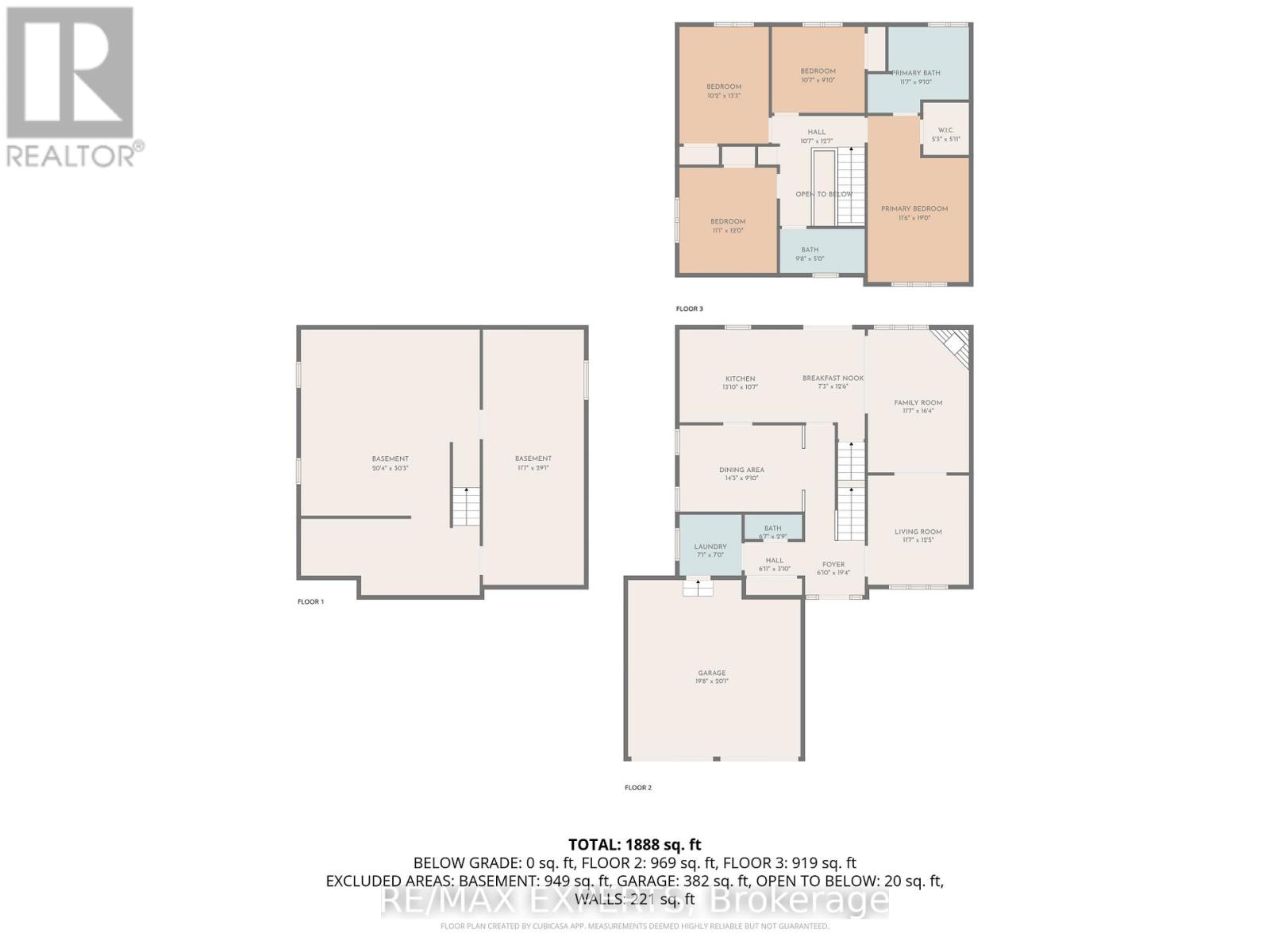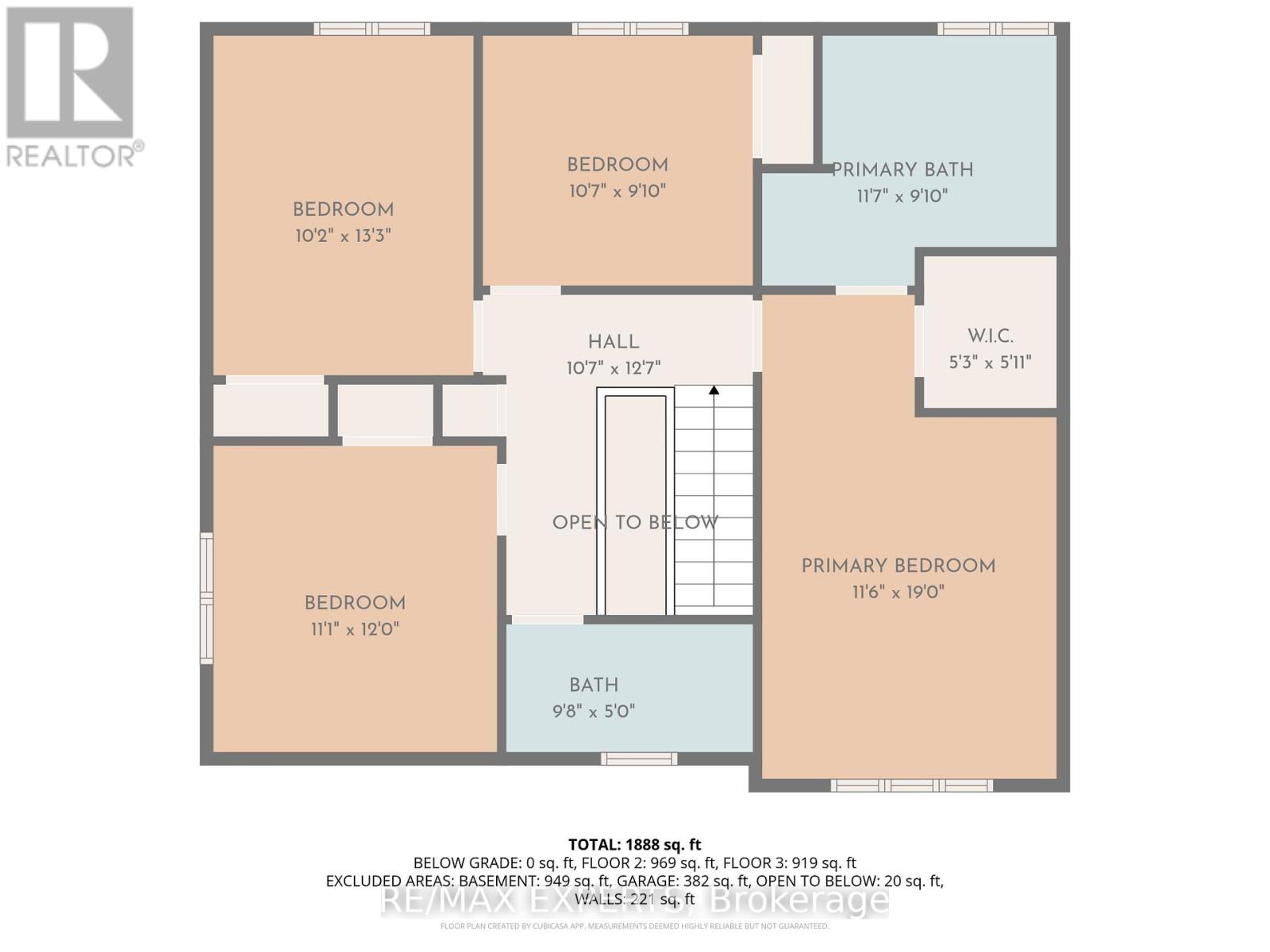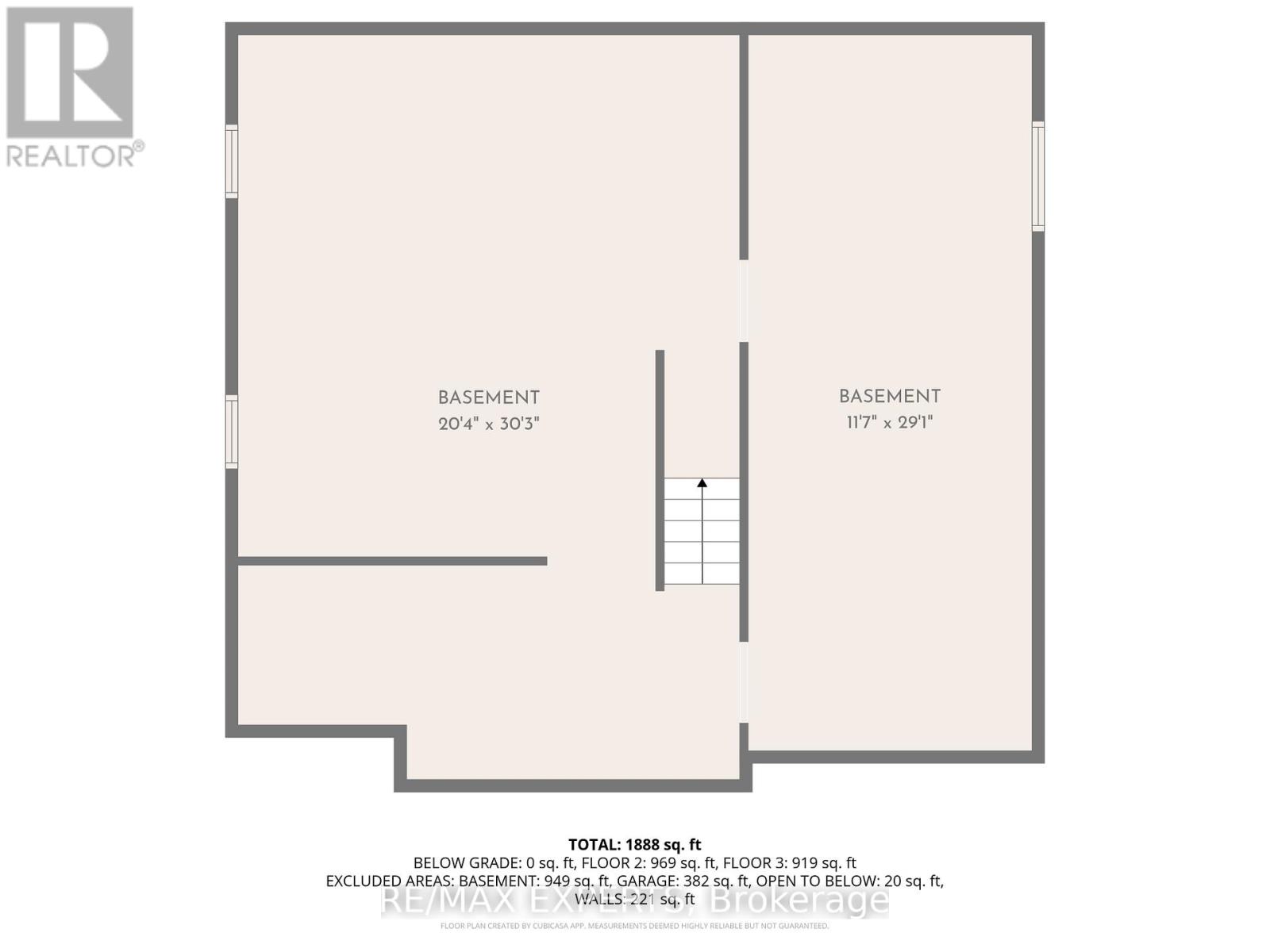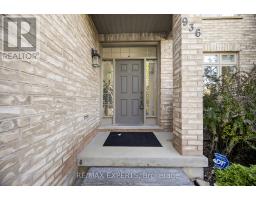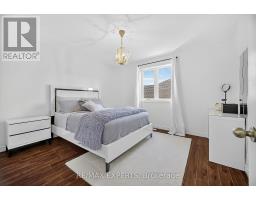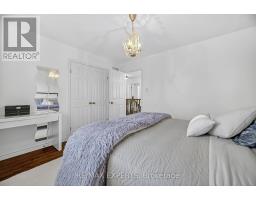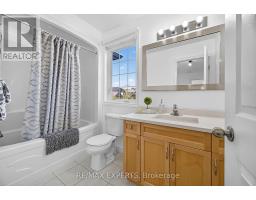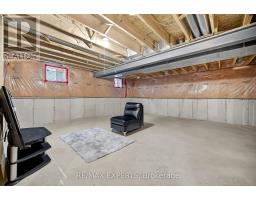936 Talisman Drive London South, Ontario N6K 4X6
$889,900
Welcome to 936 Talisman Cres, a beautifully renovated 4 bedroom, 3 bathroom family home perfectly situated on a quiet corner lot in desirable South London. This move-in-ready residence features a double car garage, freshly painted, pot lights throughout the main floor, a modern kitchen with quartz countertops, a stylish backsplash, stainless steel appliances, and a spacious deck perfect for morning coffee or entertaining guests. Beautiful layout of living room, family room, and dining area with a stylish chandelier showcase hardwood floors and a cozy fireplace, plus enjoy your morning in the sunny breakfast nook, creating a warm and inviting space for family gatherings and entertaining. A convenient powder room for guests, laundry room with a sink and provide easy access from the garage to the main floor. The second floor offers 4 spacious bedrooms, including a primary suite with a 5-piece ensuite, updated countertops with a double sink, and a walk-in closet. Step outside to your private backyard oasis, with a luxurious swim spa, storage shed, and ample space for BBQs, entertaining, or simply relaxing. Located in a family-friendly neighbourhood close to parks, schools, public transit, shopping, and other amenities, with convenient highway access, this home perfectly combines comfort, style, and convenience. Don't miss the chance to make this stunning property your family's next home, where lasting memories await. (id:50886)
Property Details
| MLS® Number | X12442273 |
| Property Type | Single Family |
| Community Name | South L |
| Amenities Near By | Hospital, Public Transit, Schools |
| Community Features | School Bus |
| Equipment Type | Water Heater |
| Features | Sump Pump |
| Parking Space Total | 6 |
| Rental Equipment Type | Water Heater |
| Structure | Deck, Patio(s) |
Building
| Bathroom Total | 3 |
| Bedrooms Above Ground | 4 |
| Bedrooms Total | 4 |
| Age | 16 To 30 Years |
| Amenities | Fireplace(s) |
| Appliances | Dishwasher, Dryer, Garage Door Opener, Stove, Washer, Window Coverings, Refrigerator |
| Basement Development | Unfinished |
| Basement Type | N/a (unfinished) |
| Construction Style Attachment | Detached |
| Cooling Type | Central Air Conditioning |
| Exterior Finish | Brick, Vinyl Siding |
| Fireplace Present | Yes |
| Fireplace Total | 1 |
| Flooring Type | Hardwood, Tile |
| Foundation Type | Poured Concrete |
| Half Bath Total | 1 |
| Heating Fuel | Natural Gas |
| Heating Type | Forced Air |
| Stories Total | 2 |
| Size Interior | 2,000 - 2,500 Ft2 |
| Type | House |
Parking
| Attached Garage | |
| Garage |
Land
| Acreage | No |
| Fence Type | Fenced Yard |
| Land Amenities | Hospital, Public Transit, Schools |
| Landscape Features | Landscaped |
| Sewer | Sanitary Sewer |
| Size Depth | 114 Ft ,9 In |
| Size Frontage | 49 Ft ,2 In |
| Size Irregular | 49.2 X 114.8 Ft |
| Size Total Text | 49.2 X 114.8 Ft |
Rooms
| Level | Type | Length | Width | Dimensions |
|---|---|---|---|---|
| Second Level | Bedroom 4 | 3.26 m | 2.77 m | 3.26 m x 2.77 m |
| Second Level | Primary Bedroom | 3.53 m | 5.79 m | 3.53 m x 5.79 m |
| Second Level | Bedroom 2 | 3.38 m | 3.65 m | 3.38 m x 3.65 m |
| Second Level | Bedroom 3 | 3.1 m | 4.05 m | 3.1 m x 4.05 m |
| Main Level | Living Room | 3.56 m | 3.81 m | 3.56 m x 3.81 m |
| Main Level | Family Room | 3.56 m | 4.99 m | 3.56 m x 4.99 m |
| Main Level | Eating Area | 2.22 m | 3.84 m | 2.22 m x 3.84 m |
| Main Level | Kitchen | 3.99 m | 3.26 m | 3.99 m x 3.26 m |
| Main Level | Dining Room | 4.35 m | 2.77 m | 4.35 m x 2.77 m |
| Main Level | Laundry Room | 2.16 m | 2.13 m | 2.16 m x 2.13 m |
| Main Level | Foyer | 1.85 m | 5.91 m | 1.85 m x 5.91 m |
https://www.realtor.ca/real-estate/28946544/936-talisman-drive-london-south-south-l-south-l
Contact Us
Contact us for more information
Vina Gorgees
Salesperson
277 Cityview Blvd Unit 16
Vaughan, Ontario L4H 5A4
(905) 499-8800
www.remaxexperts.ca/

