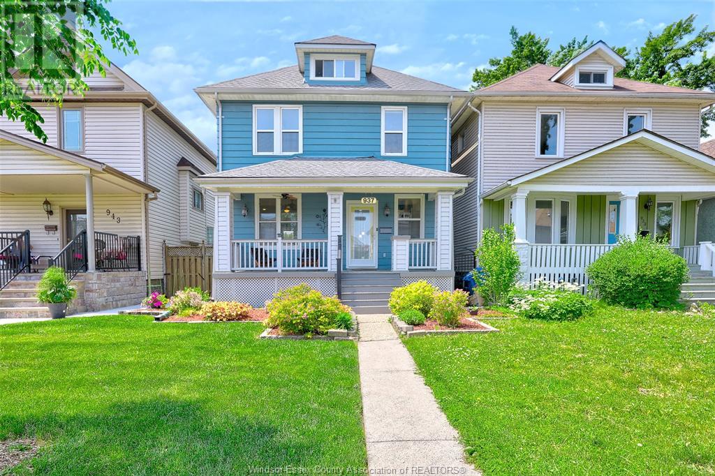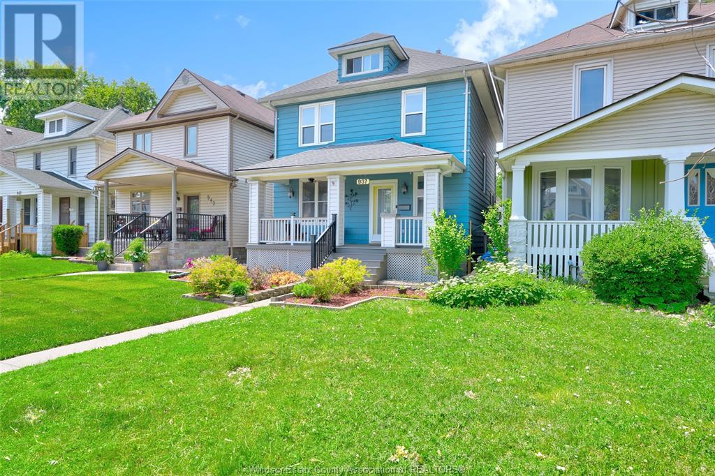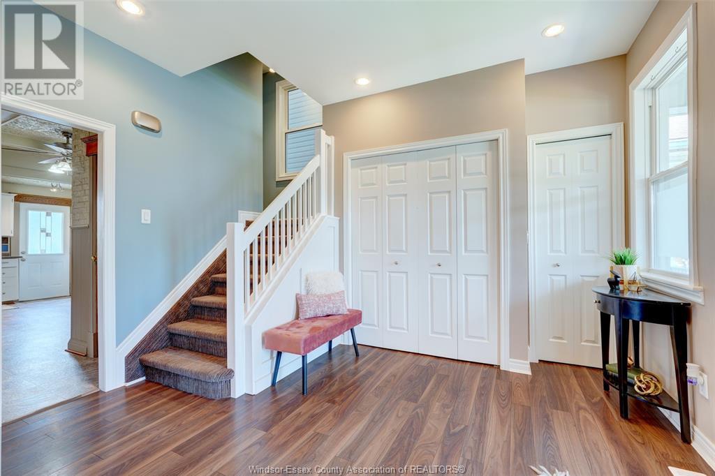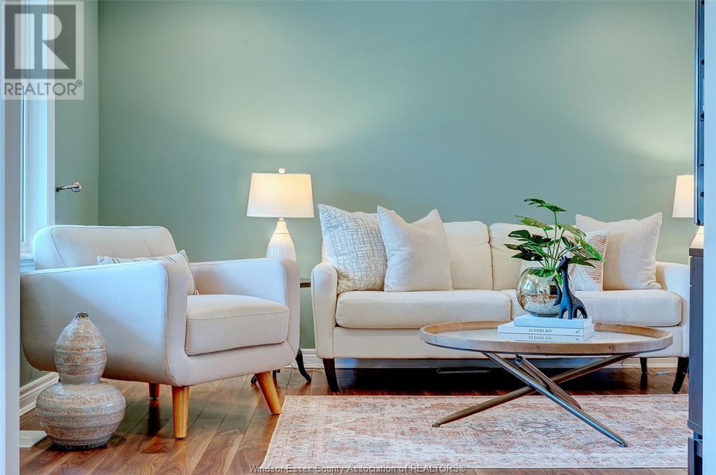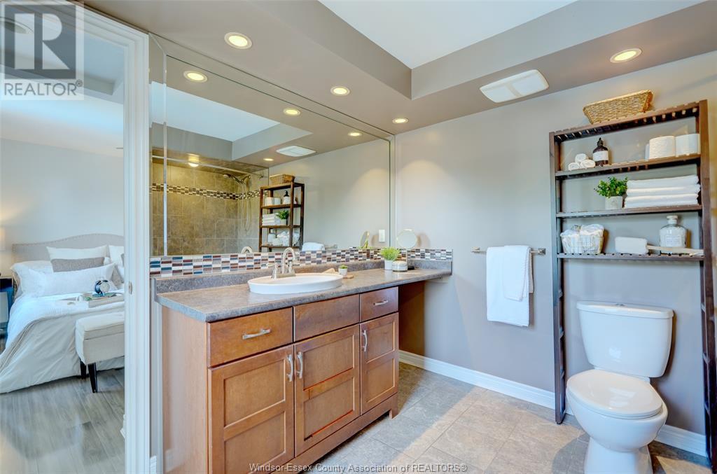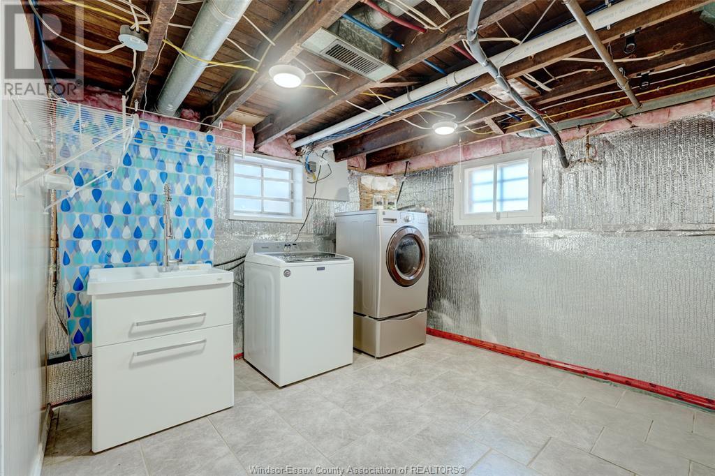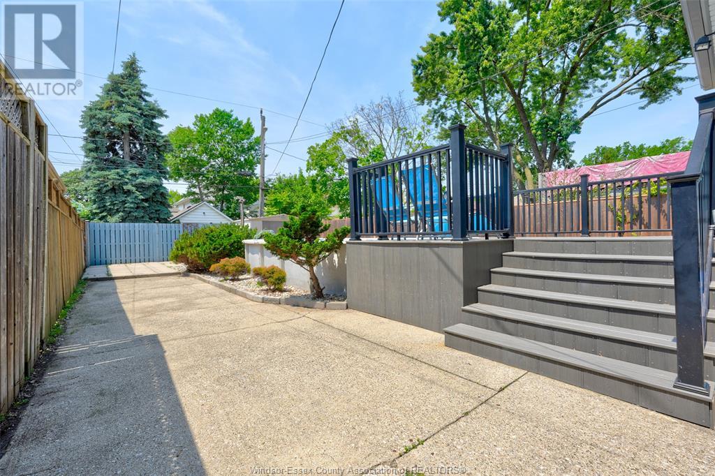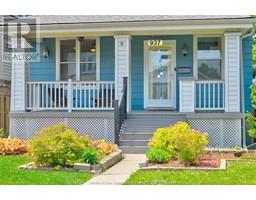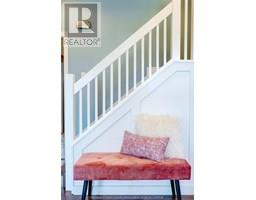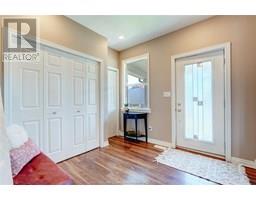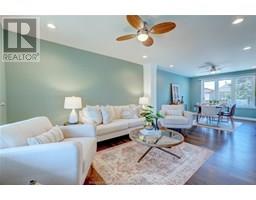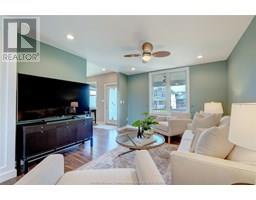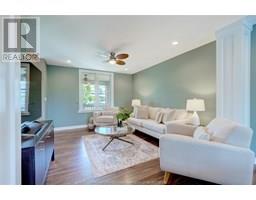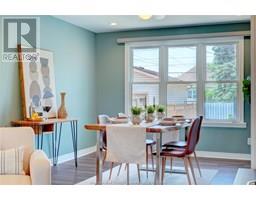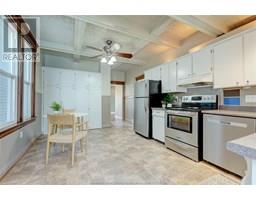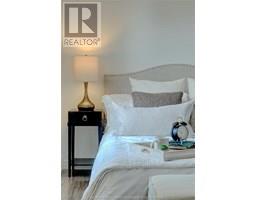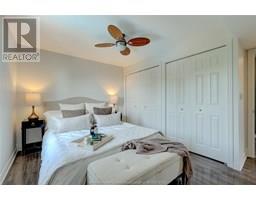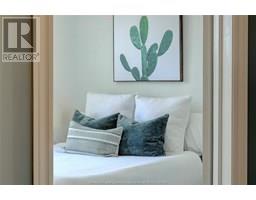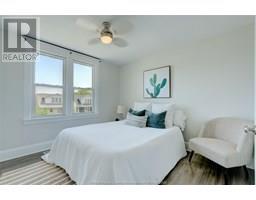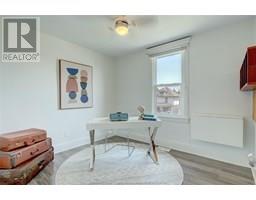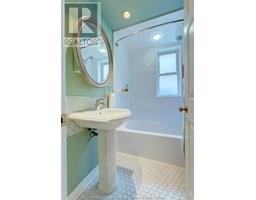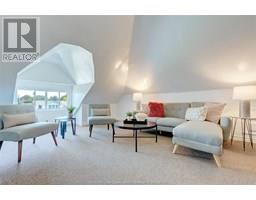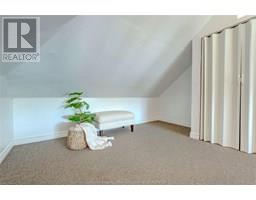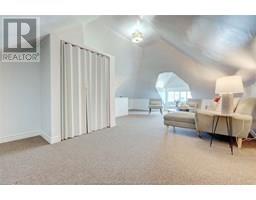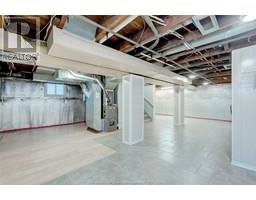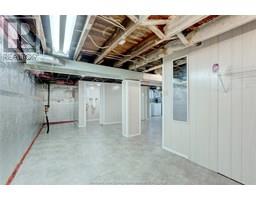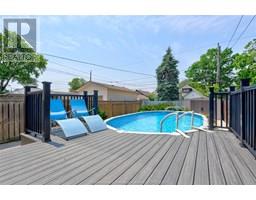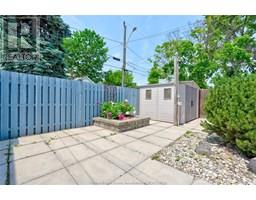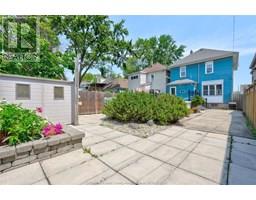937 Moy Windsor, Ontario N9A 2N9
$399,900
Welcome to this beautifully maintained 2½-storey home nestled in the sought-after Walkerville neighbourhood. This spacious residence offers 3 bedrooms plus a versatile loft space complete with its own closet-ideal as a fourth bedroom, home office, or creative studio. The main level features a generous, updated kitchen with ample counter space, perfect for family meals and entertaining. Enjoy two full bathrooms, including a private ensuite in the primary bedroom, plus a convenient half bath in the finished basement. Step outside to a fully fenced backyard oasis, featuring an above-ground pool seamlessly built into low-maintenance composite decking-perfect for summer fun and relaxation. This home blends classic charm with modern touches and sits within walking distance to local shops, parks, and top-rated schools. Don't miss your opportunity to live in one of Windsor's most desirable communities! (id:50886)
Property Details
| MLS® Number | 25014667 |
| Property Type | Single Family |
| Features | Rear Driveway |
| Pool Features | Pool Equipment |
| Pool Type | Above Ground Pool |
Building
| Bathroom Total | 3 |
| Bedrooms Above Ground | 3 |
| Bedrooms Below Ground | 1 |
| Bedrooms Total | 4 |
| Appliances | Dishwasher, Dryer, Refrigerator, Stove, Washer |
| Constructed Date | 1913 |
| Construction Style Attachment | Detached |
| Cooling Type | Central Air Conditioning |
| Exterior Finish | Aluminum/vinyl |
| Flooring Type | Ceramic/porcelain, Laminate |
| Foundation Type | Block |
| Half Bath Total | 1 |
| Heating Fuel | Natural Gas |
| Heating Type | Forced Air, Furnace |
| Stories Total | 3 |
| Type | House |
Land
| Acreage | No |
| Fence Type | Fence |
| Landscape Features | Landscaped |
| Size Irregular | 30.11 X 119.20 Ft / 0.82 Ac |
| Size Total Text | 30.11 X 119.20 Ft / 0.82 Ac |
| Zoning Description | Residentia |
Rooms
| Level | Type | Length | Width | Dimensions |
|---|---|---|---|---|
| Second Level | 4pc Bathroom | Measurements not available | ||
| Second Level | 4pc Ensuite Bath | Measurements not available | ||
| Second Level | Primary Bedroom | Measurements not available | ||
| Second Level | Bedroom | Measurements not available | ||
| Second Level | Bedroom | Measurements not available | ||
| Third Level | Recreation Room | Measurements not available | ||
| Lower Level | 2pc Bathroom | Measurements not available | ||
| Lower Level | Storage | Measurements not available | ||
| Lower Level | Utility Room | Measurements not available | ||
| Lower Level | Laundry Room | Measurements not available | ||
| Main Level | Eating Area | Measurements not available | ||
| Main Level | Dining Room | Measurements not available | ||
| Main Level | Living Room | Measurements not available | ||
| Main Level | Kitchen | Measurements not available | ||
| Main Level | Foyer | Measurements not available |
Contact Us
Contact us for more information
Jen Johnson
Sales Person
(519) 966-6702
2985 Dougall Avenue
Windsor, Ontario N9E 1S1
(519) 966-7777
(519) 966-6702
www.valenterealestate.com/
Rachel Lefaive
Sales Person
(866) 903-8777
www.listwithrachel.com/
2985 Dougall Avenue
Windsor, Ontario N9E 1S1
(519) 966-7777
(519) 966-6702
www.valenterealestate.com/

