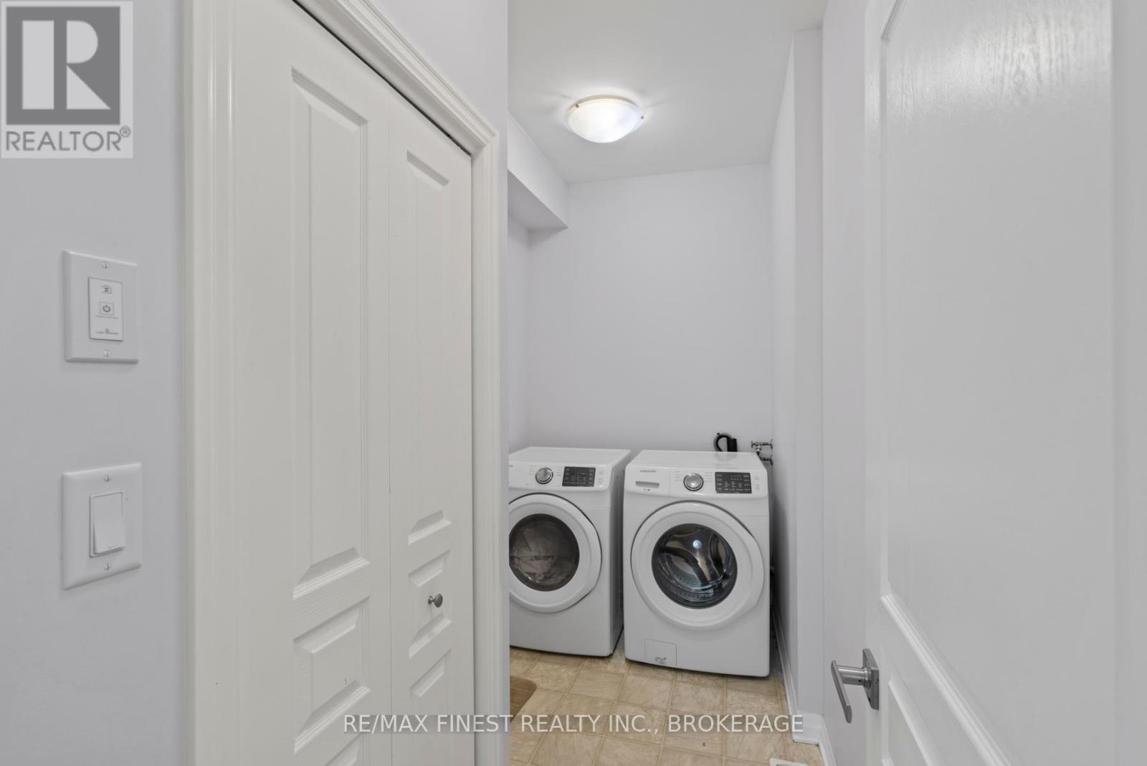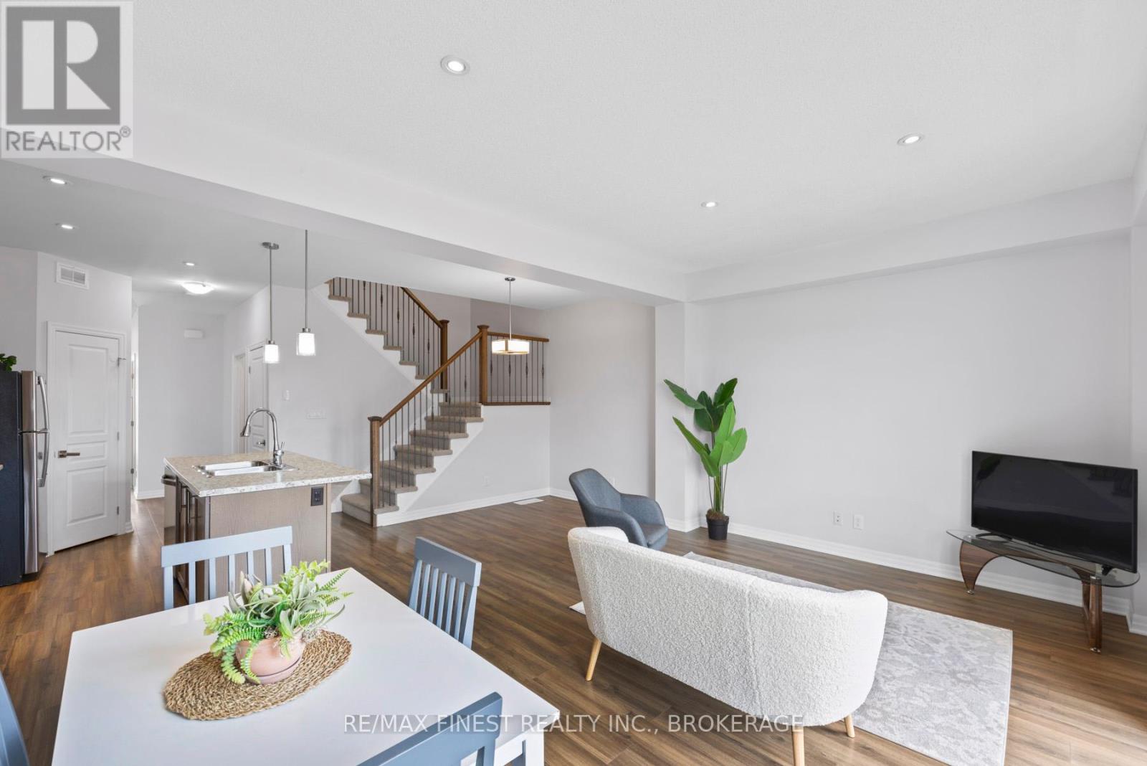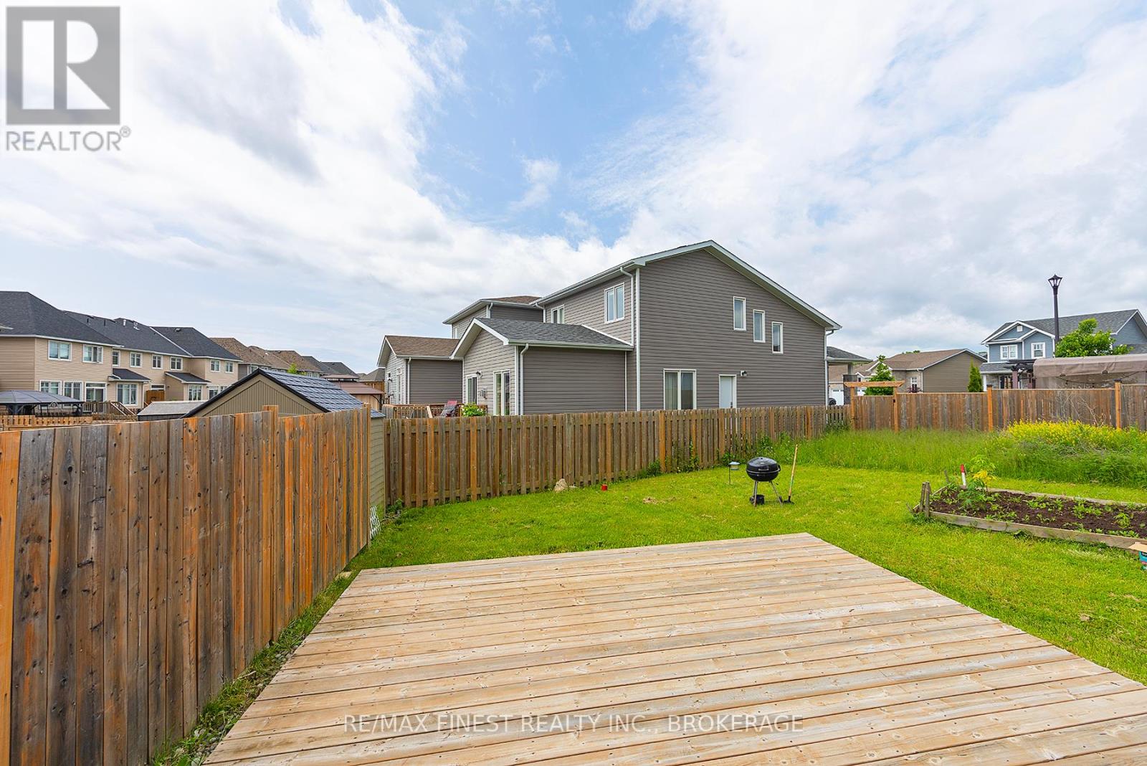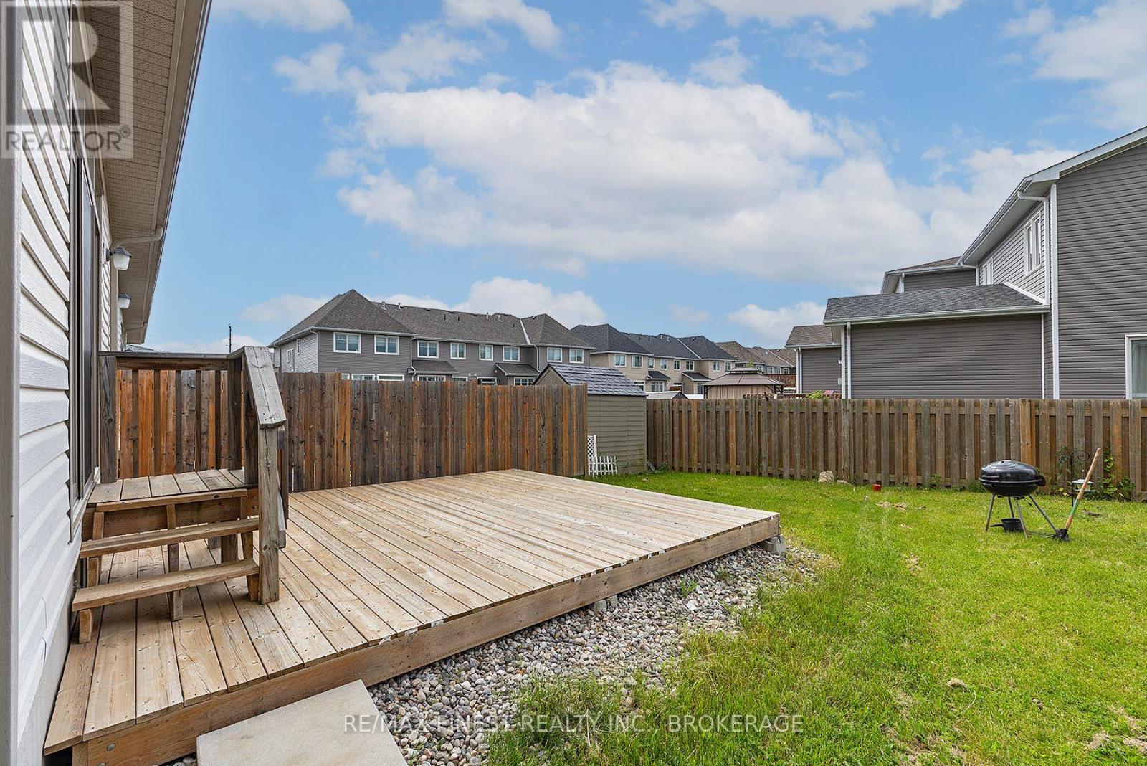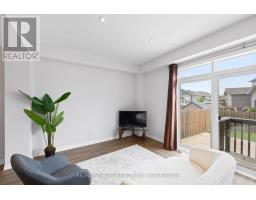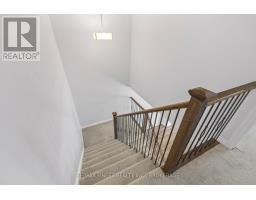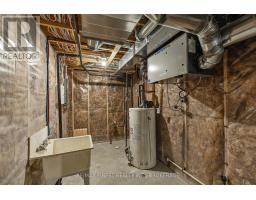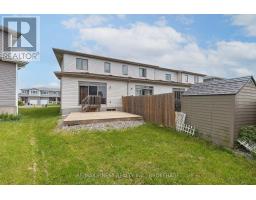937 Riverview Way Kingston, Ontario K7K 7J8
$599,900
LOCATION, LOCATION. . . Welcome to this stunning East End of Kingston end unit townhouse with attached garage. featuring 3 spacious bedrooms and 3 bathrooms! Step into an inviting open-concept kitchen and living filled with stunning lighting, perfect for entertaining and everyday living. The modern kitchen boasts sleek finishes, ample cabinetry, large pantry, and spacious island great for entertaining. Main Floor laundry and inside entry to the garage. Upstairs, you'll find 3 generously sized bedrooms with 2 walk-in closets, including a primary suite with ensuite. Enjoy the privacy and extra natural light that only an end unit can offer. This home is move-in ready don't miss your chance to make it yours! walking distance to shopping centre and parks, close to schools, 401 and downtown Kingston. (id:50886)
Property Details
| MLS® Number | X12203630 |
| Property Type | Single Family |
| Community Name | 13 - Kingston East (Incl Barret Crt) |
| Amenities Near By | Hospital, Park, Public Transit, Schools |
| Parking Space Total | 3 |
| Structure | Deck |
Building
| Bathroom Total | 3 |
| Bedrooms Above Ground | 3 |
| Bedrooms Total | 3 |
| Age | 6 To 15 Years |
| Appliances | Water Heater, Water Meter, Dishwasher, Dryer, Stove, Washer, Refrigerator |
| Basement Development | Unfinished |
| Basement Type | Full (unfinished) |
| Construction Style Attachment | Attached |
| Cooling Type | Central Air Conditioning |
| Exterior Finish | Stone, Vinyl Siding |
| Foundation Type | Poured Concrete |
| Half Bath Total | 1 |
| Heating Fuel | Natural Gas |
| Heating Type | Forced Air |
| Stories Total | 2 |
| Size Interior | 1,500 - 2,000 Ft2 |
| Type | Row / Townhouse |
| Utility Water | Municipal Water |
Parking
| Attached Garage | |
| Garage |
Land
| Acreage | No |
| Land Amenities | Hospital, Park, Public Transit, Schools |
| Sewer | Sanitary Sewer |
| Size Depth | 109 Ft ,9 In |
| Size Frontage | 43 Ft ,10 In |
| Size Irregular | 43.9 X 109.8 Ft |
| Size Total Text | 43.9 X 109.8 Ft|under 1/2 Acre |
Rooms
| Level | Type | Length | Width | Dimensions |
|---|---|---|---|---|
| Second Level | Primary Bedroom | 4.01 m | 4.13 m | 4.01 m x 4.13 m |
| Second Level | Bathroom | 2.93 m | 2.47 m | 2.93 m x 2.47 m |
| Second Level | Bedroom 2 | 3.1 m | 5.19 m | 3.1 m x 5.19 m |
| Second Level | Bedroom 3 | 2.88 m | 3.77 m | 2.88 m x 3.77 m |
| Second Level | Bathroom | 1.81 m | 4.13 m | 1.81 m x 4.13 m |
| Main Level | Kitchen | 3.36 m | 3.22 m | 3.36 m x 3.22 m |
| Main Level | Eating Area | 2.56 m | 2.11 m | 2.56 m x 2.11 m |
| Main Level | Dining Room | 2.14 m | 3.8 m | 2.14 m x 3.8 m |
| Main Level | Living Room | 3.37 m | 3.81 m | 3.37 m x 3.81 m |
| Main Level | Bathroom | 0.88 m | 2.17 m | 0.88 m x 2.17 m |
| Main Level | Laundry Room | 3.27 m | 1.68 m | 3.27 m x 1.68 m |
Contact Us
Contact us for more information
Kristie Sands
Salesperson
www.sandsland.com/
105-1329 Gardiners Rd
Kingston, Ontario K7P 0L8
(613) 389-7777
remaxfinestrealty.com/
Jason Sands
Salesperson
www.sandsland.com/
105-1329 Gardiners Rd
Kingston, Ontario K7P 0L8
(613) 389-7777
remaxfinestrealty.com/







