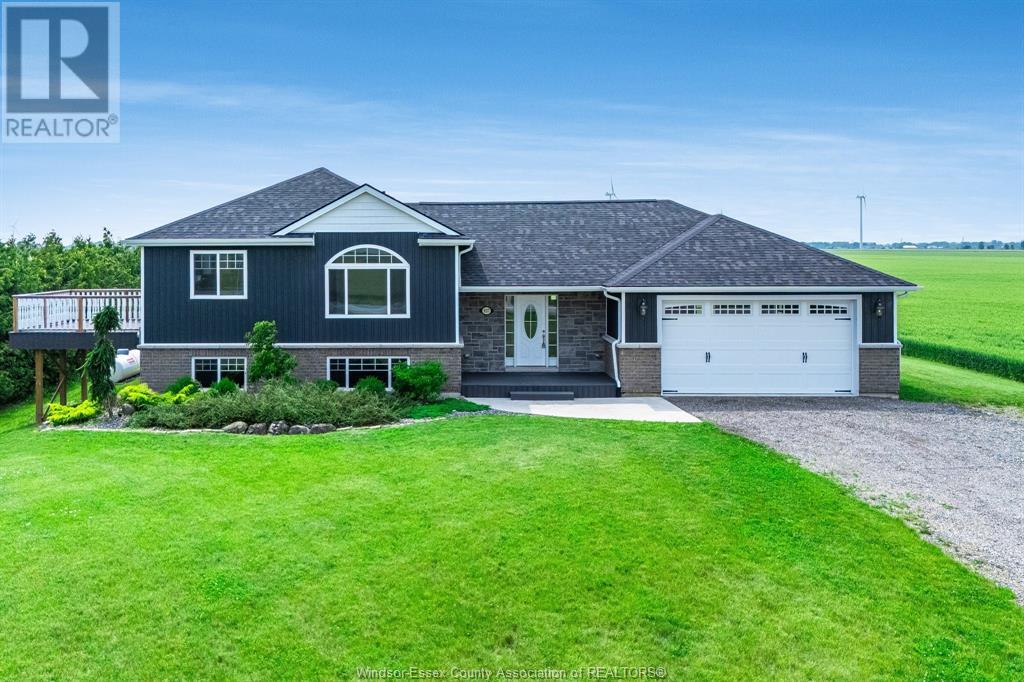937 Rochester Townline St. Joachim, Ontario N0P 1S0
$649,900
1ST Time Offered, Country Living at it's best with this good as new stunning raised ranch on nearly 1/2 ac lot. Step ir:~side to an inviting open coacept layout featuring a bright living area. Sleek kitchen & spacious dining spa.ce ideal for entertaining or every day living. Home boasts 4 bedrooms & 3 full baths including ensuite, fully finished basement nearly doubles I adds flexible living space. Oversized heated garage with ample room for vehicles & work space . Open field to the back & no near neighbors provides the serenity you've been looking for . Move in ready & beautifully finished with nothing to do but settle in & enjoy. Perfectly located, for commuters & families alike, just minutes fror:l the 401 . This one should check all of your boxes. Do11't miss your chance to call it your Home. (id:50886)
Property Details
| MLS® Number | 25016700 |
| Property Type | Single Family |
| Equipment Type | Propane Tank |
| Features | Double Width Or More Driveway, Front Driveway, Gravel Driveway |
| Rental Equipment Type | Propane Tank |
Building
| Bathroom Total | 3 |
| Bedrooms Above Ground | 2 |
| Bedrooms Below Ground | 2 |
| Bedrooms Total | 4 |
| Appliances | Cooktop, Dishwasher, Microwave Range Hood Combo, Refrigerator, Oven |
| Architectural Style | Raised Ranch |
| Constructed Date | 2020 |
| Construction Style Attachment | Detached |
| Cooling Type | Central Air Conditioning |
| Exterior Finish | Aluminum/vinyl, Brick |
| Flooring Type | Ceramic/porcelain, Laminate |
| Foundation Type | Concrete |
| Heating Fuel | Propane |
| Heating Type | Forced Air, Furnace, Heat Recovery Ventilation (hrv) |
| Type | House |
Parking
| Attached Garage | |
| Heated Garage | |
| Inside Entry |
Land
| Acreage | No |
| Landscape Features | Landscaped |
| Sewer | Septic System |
| Size Irregular | 100.4 X 200.79 Ft / 0.463 Ac |
| Size Total Text | 100.4 X 200.79 Ft / 0.463 Ac |
| Zoning Description | Res |
Rooms
| Level | Type | Length | Width | Dimensions |
|---|---|---|---|---|
| Lower Level | Storage | Measurements not available | ||
| Lower Level | Utility Room | Measurements not available | ||
| Lower Level | Games Room | Measurements not available | ||
| Lower Level | Bedroom | Measurements not available | ||
| Lower Level | Bedroom | Measurements not available | ||
| Main Level | Foyer | Measurements not available | ||
| Main Level | Laundry Room | Measurements not available | ||
| Main Level | Mud Room | Measurements not available | ||
| Main Level | Family Room | Measurements not available | ||
| Main Level | Dining Room | Measurements not available | ||
| Main Level | Kitchen | Measurements not available | ||
| Main Level | Storage | Measurements not available | ||
| Main Level | 4pc Bathroom | Measurements not available | ||
| Main Level | Bedroom | Measurements not available | ||
| Main Level | 4pc Ensuite Bath | Measurements not available | ||
| Main Level | Primary Bedroom | Measurements not available |
https://www.realtor.ca/real-estate/28546967/937-rochester-townline-st-joachim
Contact Us
Contact us for more information
Gerald Mailloux
Sales Person
(519) 682-9628
46 Queen St. North
Tilbury, Ontario N0P 2L0
(519) 682-9777
(519) 682-9628
www.deerbrookrealty.com/































































































