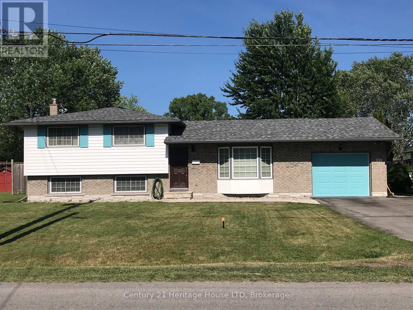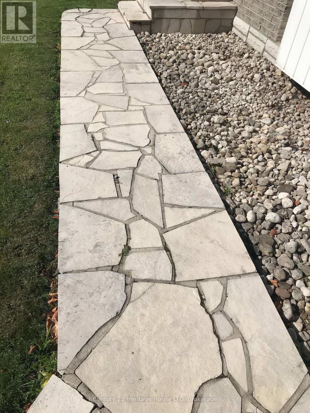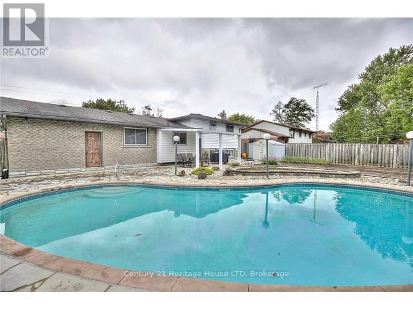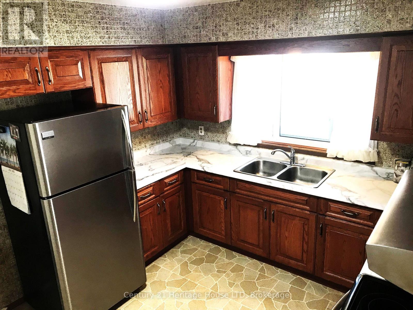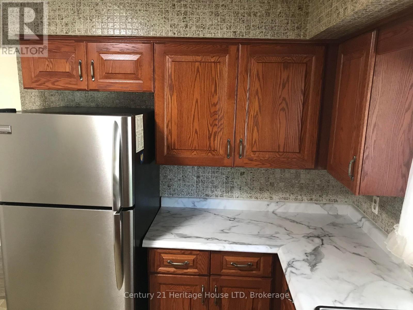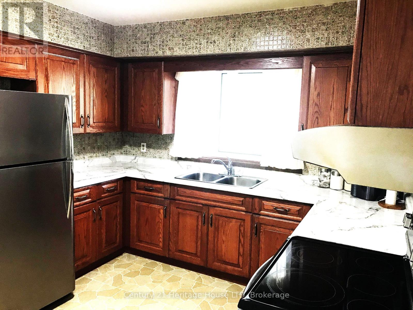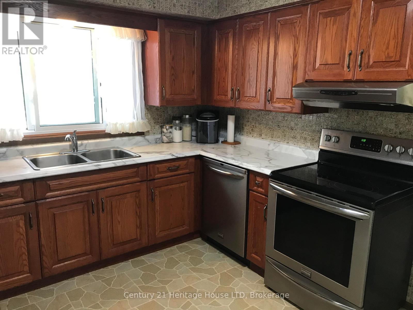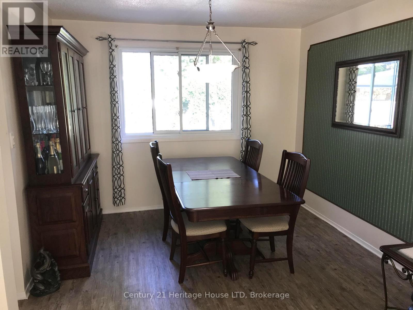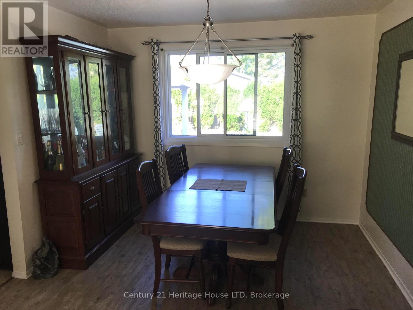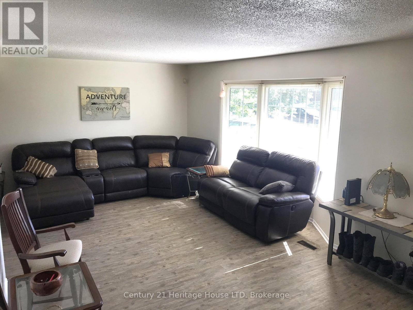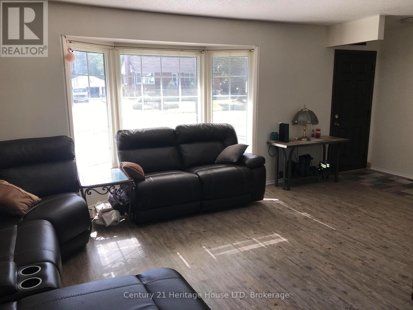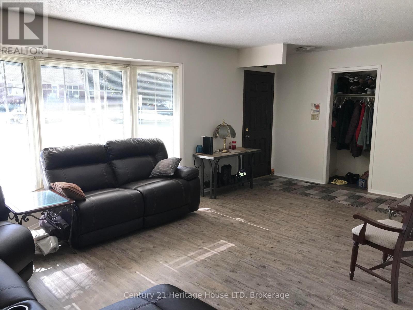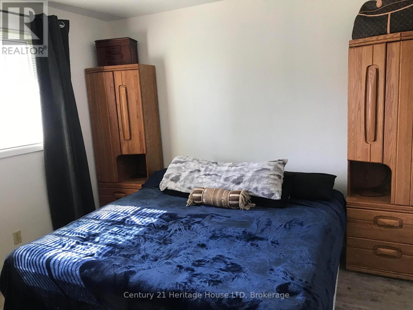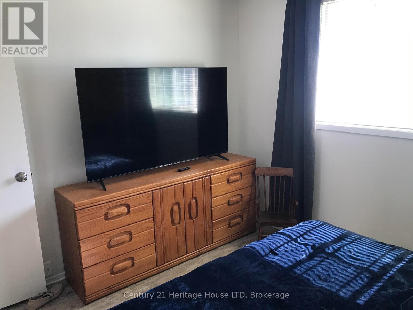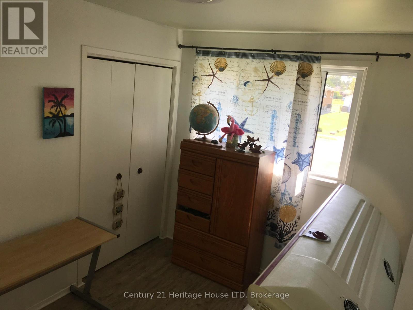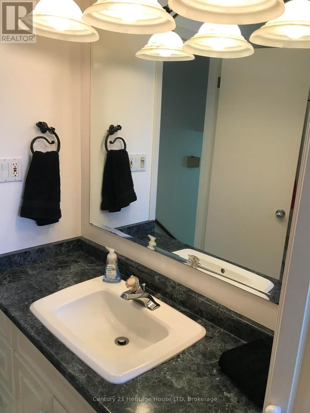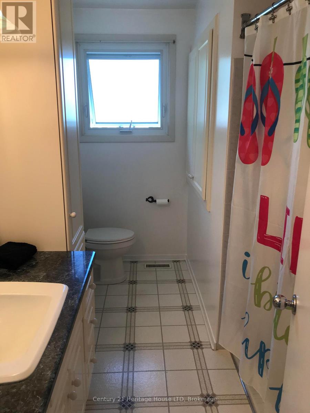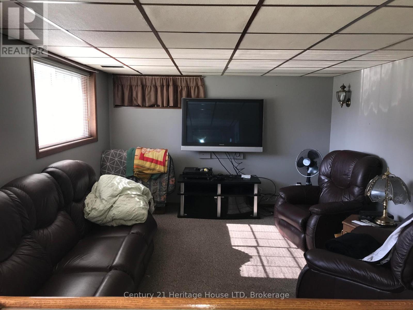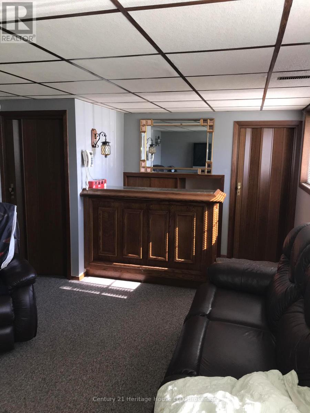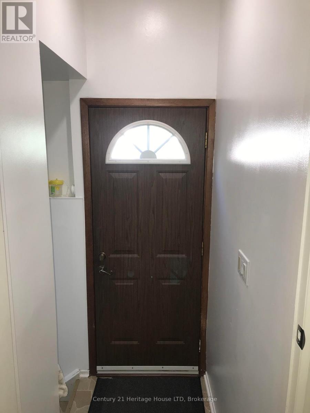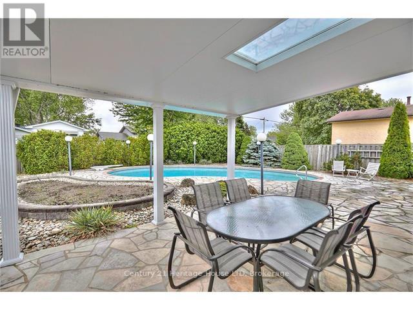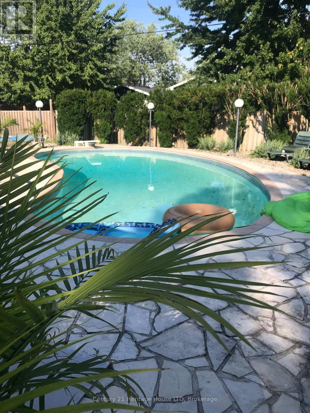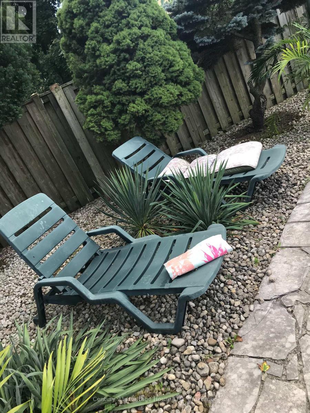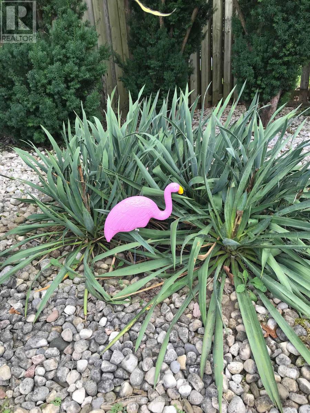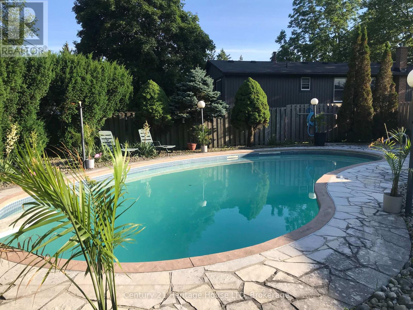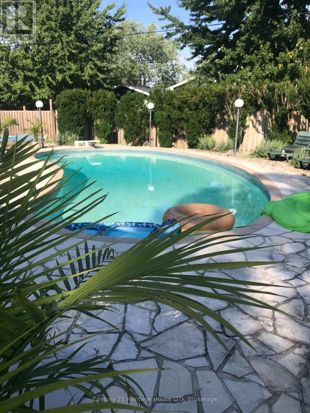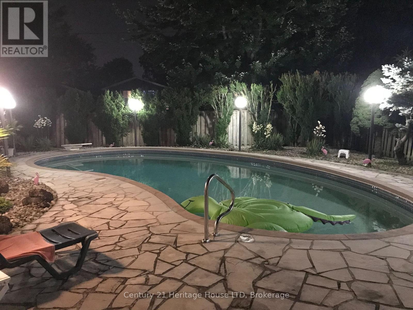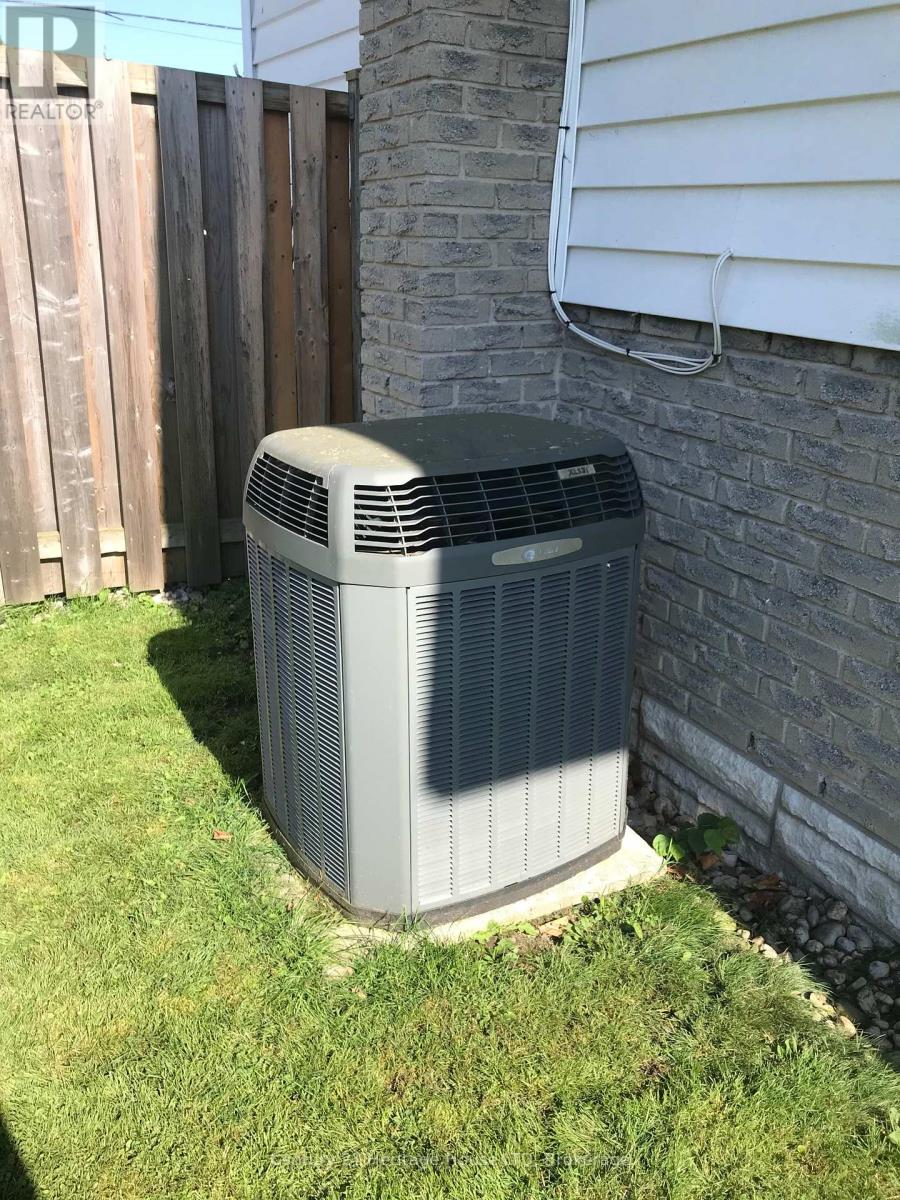938 Ferndale Avenue Fort Erie, Ontario L2A 5S8
3 Bedroom
2 Bathroom
700 - 1,100 ft2
Inground Pool
Central Air Conditioning
Forced Air
Landscaped
$659,900
Well taken care of 3 bedroom home in the sought after community of Crescent park. Relax in the Beautiful private fenced in back yard with kidney shape inground pool. Roof 1 year old, updated electrical panel, updated flooring, freshly painted and lots of storage. Across the street from the park and soccer fields, close to public and catholic elementary schools. Walking distance to the high school. just down the street from the beach. Minutes to shopping, banks, restaurants, easy access to the highway and the Peacebridge. (id:50886)
Property Details
| MLS® Number | X12274387 |
| Property Type | Single Family |
| Community Name | 334 - Crescent Park |
| Features | Carpet Free, Sump Pump |
| Parking Space Total | 7 |
| Pool Type | Inground Pool |
| Structure | Patio(s), Shed |
Building
| Bathroom Total | 2 |
| Bedrooms Above Ground | 3 |
| Bedrooms Total | 3 |
| Appliances | Central Vacuum |
| Basement Development | Finished |
| Basement Type | N/a (finished) |
| Construction Style Attachment | Detached |
| Construction Style Split Level | Sidesplit |
| Cooling Type | Central Air Conditioning |
| Exterior Finish | Brick, Vinyl Siding |
| Fire Protection | Alarm System |
| Foundation Type | Poured Concrete |
| Half Bath Total | 1 |
| Heating Fuel | Natural Gas |
| Heating Type | Forced Air |
| Size Interior | 700 - 1,100 Ft2 |
| Type | House |
| Utility Water | Municipal Water |
Parking
| Attached Garage | |
| Garage |
Land
| Acreage | No |
| Fence Type | Fully Fenced |
| Landscape Features | Landscaped |
| Sewer | Sanitary Sewer |
| Size Depth | 113 Ft |
| Size Frontage | 80 Ft |
| Size Irregular | 80 X 113 Ft |
| Size Total Text | 80 X 113 Ft |
| Zoning Description | R1 |
Rooms
| Level | Type | Length | Width | Dimensions |
|---|---|---|---|---|
| Second Level | Primary Bedroom | 3.5 m | 3.5 m | 3.5 m x 3.5 m |
| Second Level | Bedroom | 3.5 m | 3.2 m | 3.5 m x 3.2 m |
| Second Level | Bedroom | 3.05 m | 2.57 m | 3.05 m x 2.57 m |
| Second Level | Bathroom | 3.05 m | 2.29 m | 3.05 m x 2.29 m |
| Basement | Family Room | 7 m | 3.66 m | 7 m x 3.66 m |
| Basement | Laundry Room | 4.57 m | 3 m | 4.57 m x 3 m |
| Basement | Bathroom | 1.83 m | 1.07 m | 1.83 m x 1.07 m |
| Main Level | Kitchen | 3.35 m | 3.5 m | 3.35 m x 3.5 m |
| Main Level | Dining Room | 3.05 m | 3.8 m | 3.05 m x 3.8 m |
| Main Level | Living Room | 7.85 m | 3.66 m | 7.85 m x 3.66 m |
Contact Us
Contact us for more information
Samantha Hamer
Salesperson
Century 21 Heritage House Ltd
225 Garrison Rd
Fort Erie, Ontario L2A 1M8
225 Garrison Rd
Fort Erie, Ontario L2A 1M8
(905) 871-2121
(905) 871-9522
www.century21today.ca/

