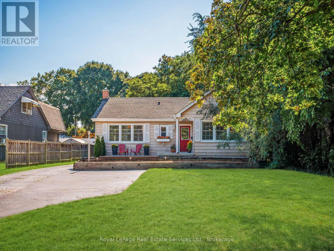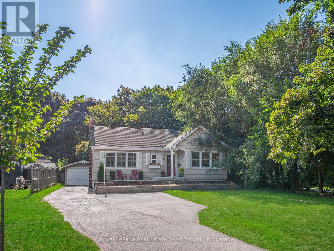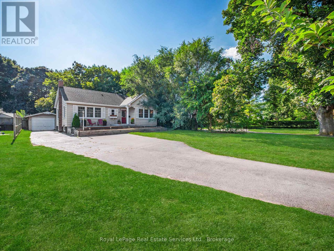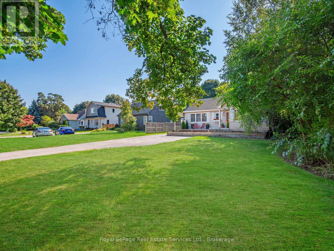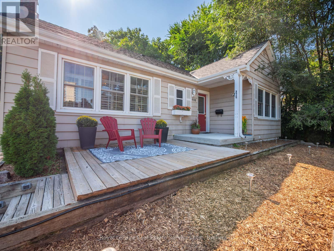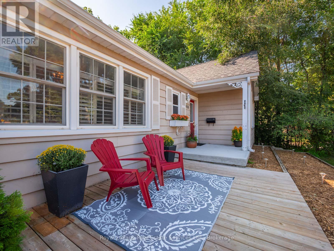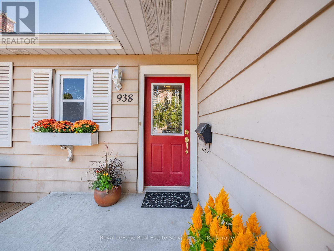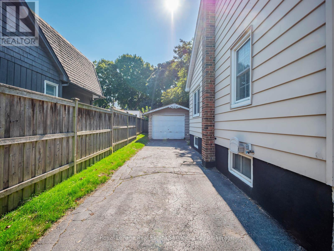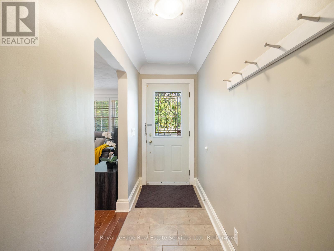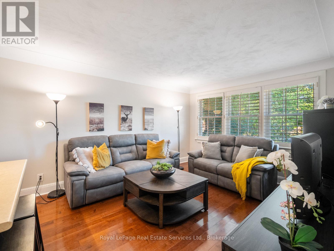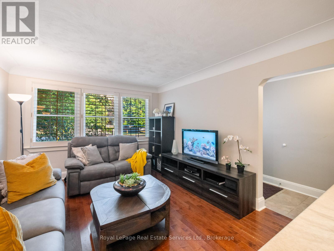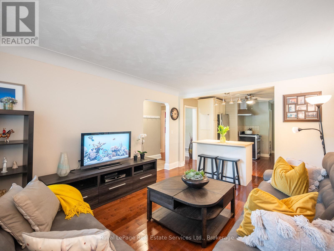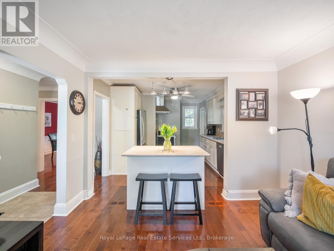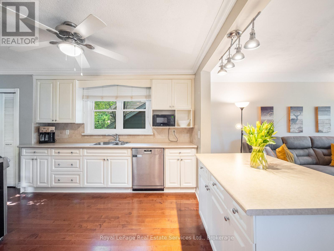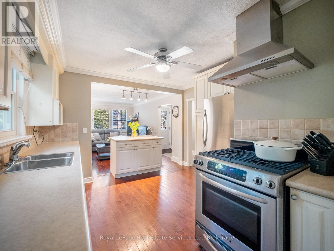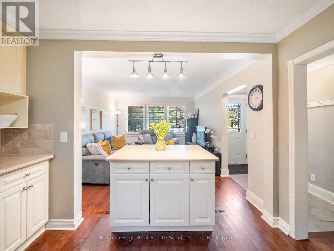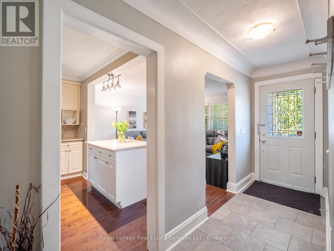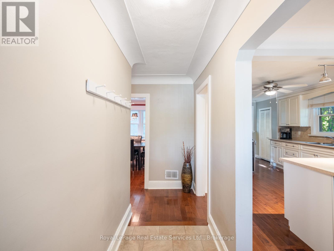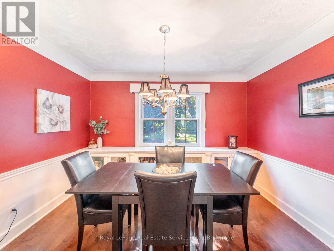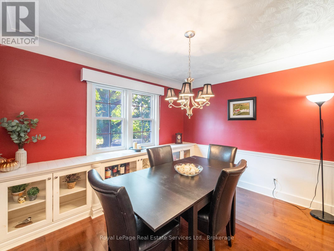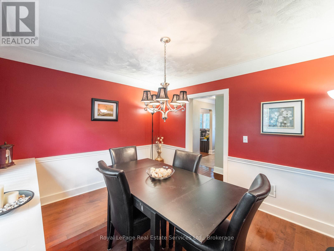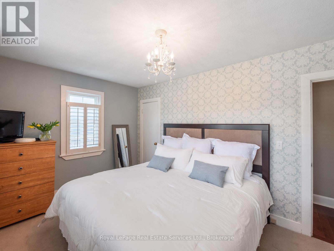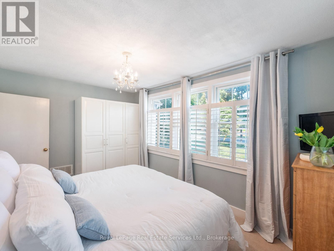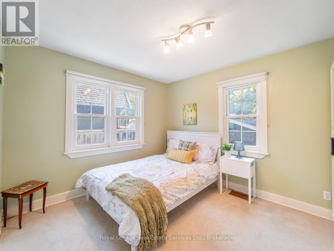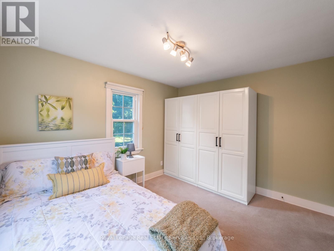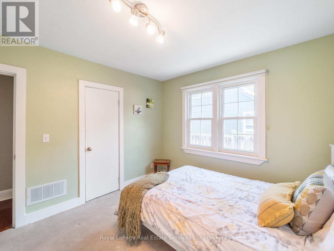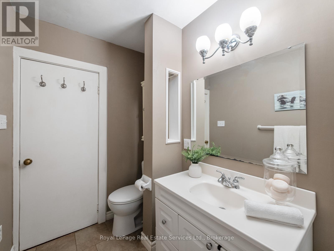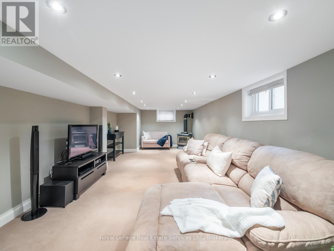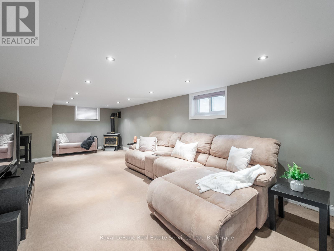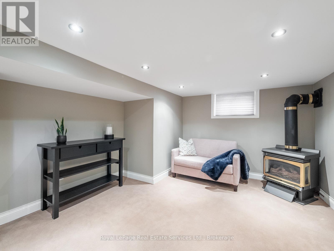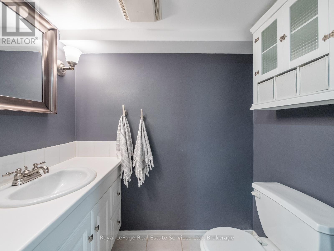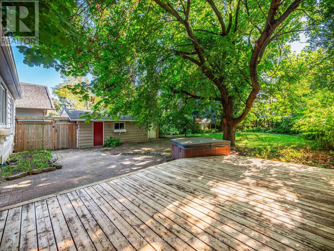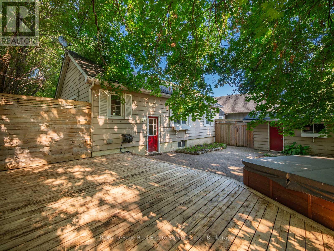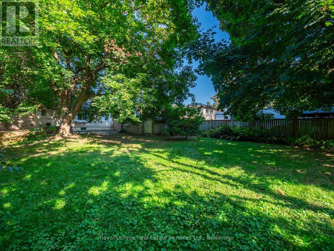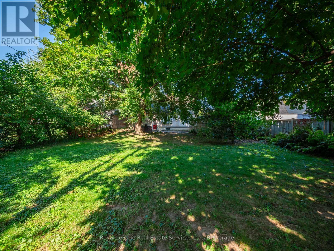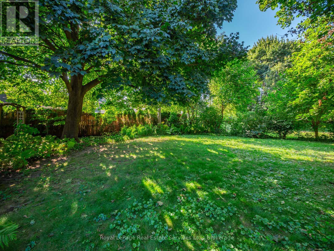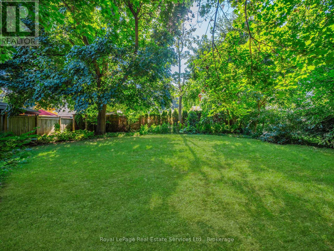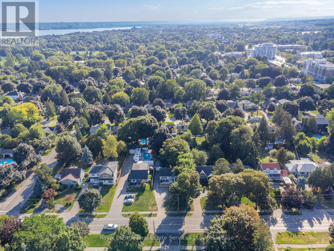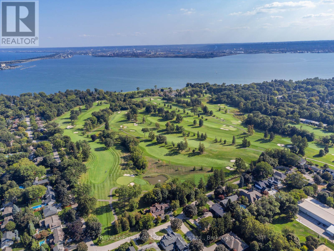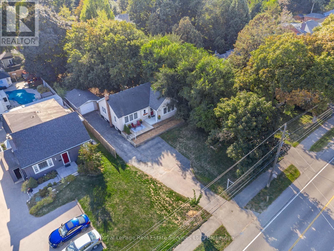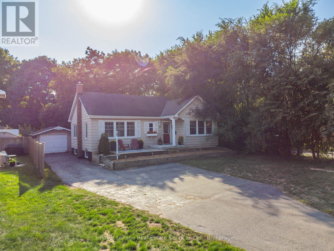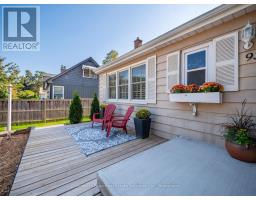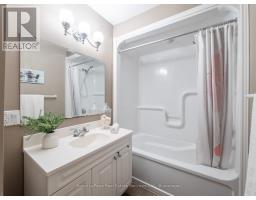938 King Road Burlington, Ontario L7T 3L3
$1,048,000
Nestled on an expansive 60x175 ft lot, this delightful bungalow combines space, privacy, and versatility in a coveted Aldershot location, La Salle. A detached garage and extended driveway with parking for 6+ vehicles make it an excellent fit for families, hobbyists, or anyone in need of extra storage or workspace. Step outside and enjoy a lush, private yard adorned with mature trees, a potting shed, and an interlock patio-a perfect backdrop for entertaining, gardening, or simply relaxing in nature. Inside, the home offers an inviting open-concept kitchen and living area, highlighted by a center island, stainless steel appliances, and hardwood floors that flow throughout most of the main level. A warm, welcoming space ideal for both everyday living and hosting guests. The separate dining room features elegant built-in cabinetry and offers flexibility as a potential third bedroom, home office, or nursery. Two additional bedrooms include free-standing wardrobes and closets, while a 4-piece main bathroom completes this level. The partially finished lower level expands your living space with a spacious rec. room, 2-piece bath, laundry area, storage, and a workshop-perfect for hobbies or future customization. Whether you're a first-time buyer, down-sizer, or investor, this lovingly maintained home offers exceptional potential, comfort, and charm-just minutes from parks, schools, shopping, and transit in one of Aldershots most sought-after neighborhoods. (id:50886)
Property Details
| MLS® Number | W12406273 |
| Property Type | Single Family |
| Community Name | LaSalle |
| Equipment Type | Water Heater |
| Parking Space Total | 7 |
| Rental Equipment Type | Water Heater |
Building
| Bathroom Total | 2 |
| Bedrooms Above Ground | 2 |
| Bedrooms Below Ground | 1 |
| Bedrooms Total | 3 |
| Appliances | Garage Door Opener Remote(s), Water Heater, Water Meter, Dishwasher, Dryer, Freezer, Garage Door Opener, Microwave, Stove, Washer, Window Coverings, Refrigerator |
| Architectural Style | Bungalow |
| Basement Development | Partially Finished |
| Basement Type | Full (partially Finished) |
| Construction Style Attachment | Detached |
| Cooling Type | Central Air Conditioning |
| Exterior Finish | Aluminum Siding |
| Fireplace Present | Yes |
| Foundation Type | Block |
| Half Bath Total | 1 |
| Heating Fuel | Natural Gas |
| Heating Type | Forced Air |
| Stories Total | 1 |
| Size Interior | 700 - 1,100 Ft2 |
| Type | House |
| Utility Water | Municipal Water |
Parking
| Detached Garage | |
| Garage |
Land
| Acreage | No |
| Sewer | Sanitary Sewer |
| Size Depth | 175 Ft |
| Size Frontage | 60 Ft |
| Size Irregular | 60 X 175 Ft |
| Size Total Text | 60 X 175 Ft |
| Zoning Description | R2.1 |
Rooms
| Level | Type | Length | Width | Dimensions |
|---|---|---|---|---|
| Lower Level | Recreational, Games Room | 7.26 m | 3.56 m | 7.26 m x 3.56 m |
| Lower Level | Laundry Room | 5.87 m | 1.78 m | 5.87 m x 1.78 m |
| Lower Level | Workshop | 5.31 m | 2.9 m | 5.31 m x 2.9 m |
| Main Level | Kitchen | 3.48 m | 3.4 m | 3.48 m x 3.4 m |
| Main Level | Dining Room | 3.56 m | 3.48 m | 3.56 m x 3.48 m |
| Main Level | Living Room | 4.62 m | 3.48 m | 4.62 m x 3.48 m |
| Main Level | Bedroom | 4.45 m | 2.84 m | 4.45 m x 2.84 m |
| Main Level | Bedroom | 3.68 m | 3.1 m | 3.68 m x 3.1 m |
| Main Level | Bathroom | 2.84 m | 1.52 m | 2.84 m x 1.52 m |
https://www.realtor.ca/real-estate/28868449/938-king-road-burlington-lasalle-lasalle
Contact Us
Contact us for more information
Wanda Miller
Salesperson
326 Lakeshore Rd E
Oakville, Ontario L6J 1J6
(905) 845-4267
(905) 845-2052
royallepagecorporate.ca/
Deborah Cooper
Salesperson
www.avisteam.com/
326 Lakeshore Rd E
Oakville, Ontario L6J 1J6
(905) 845-4267
(905) 845-2052
royallepagecorporate.ca/
George Niblock
Salesperson
www.georgeniblock.com/
326 Lakeshore Rd E
Oakville, Ontario L6J 1J6
(905) 845-4267
(905) 845-2052
royallepagecorporate.ca/

