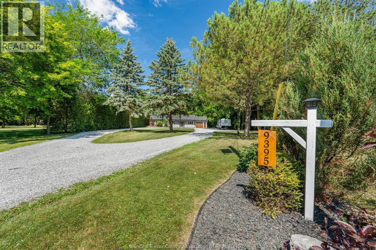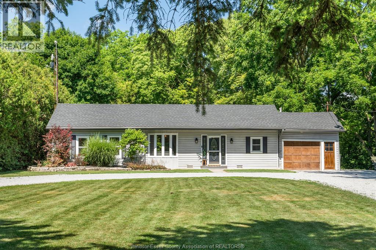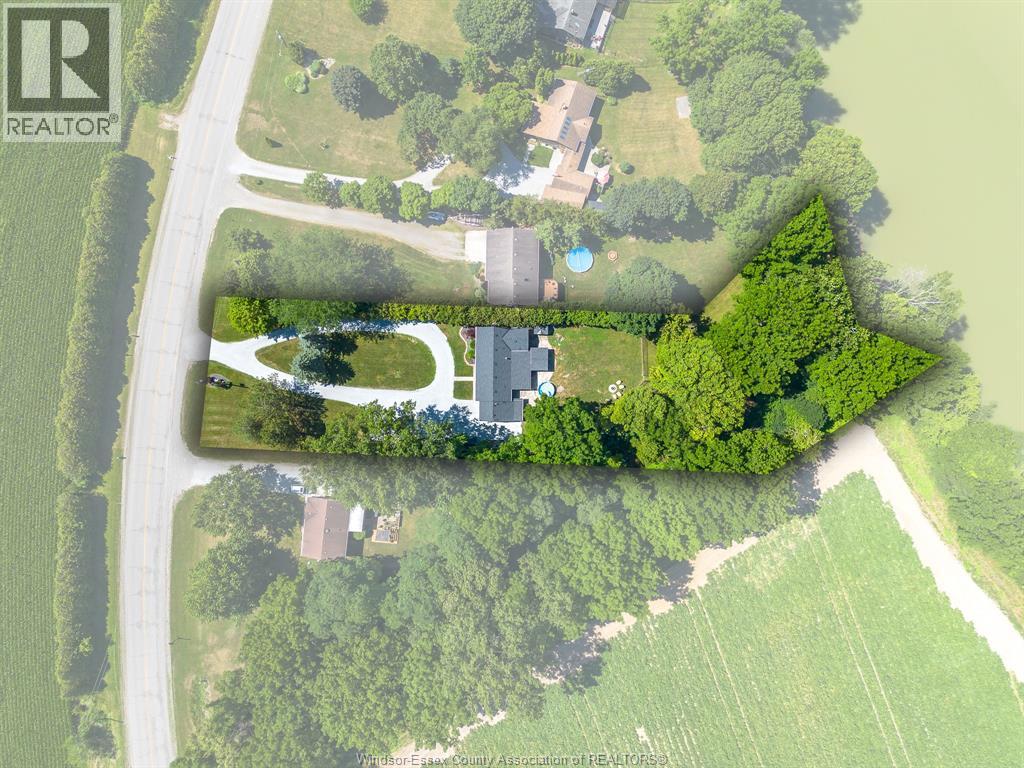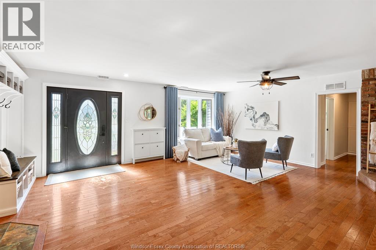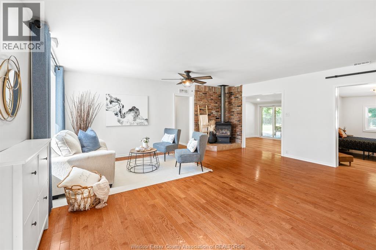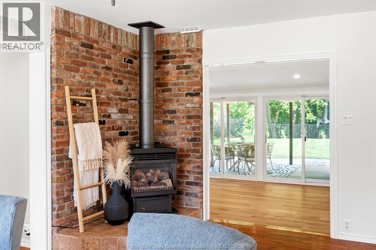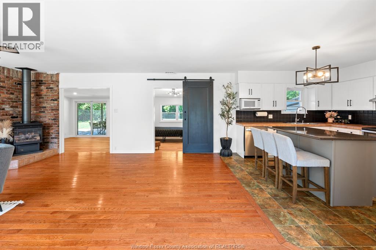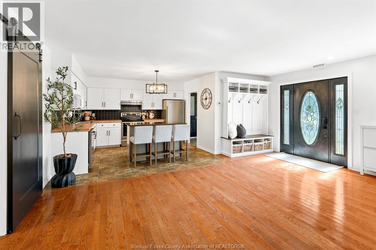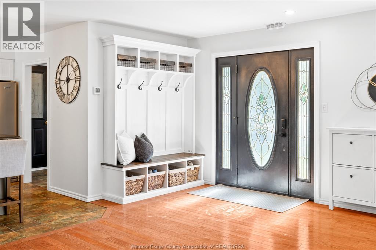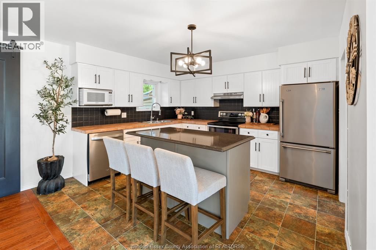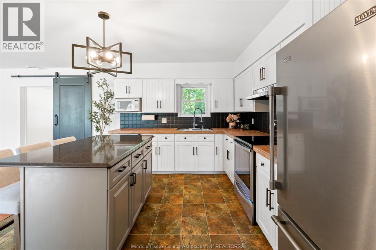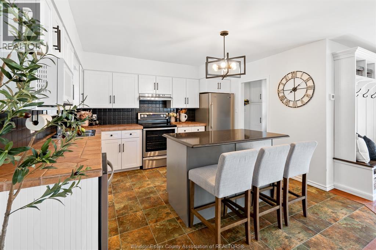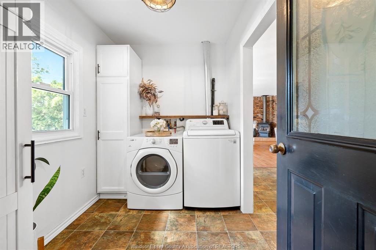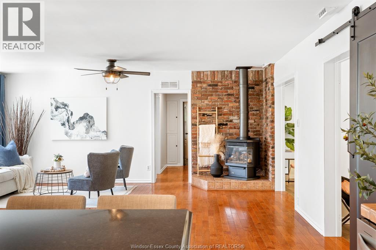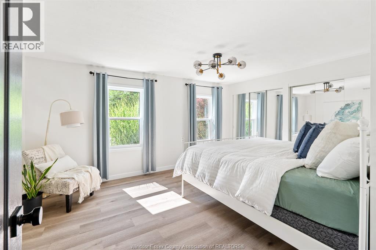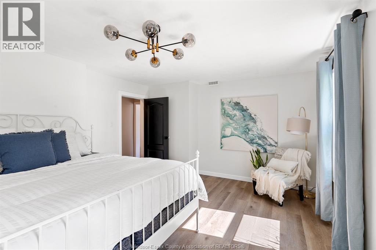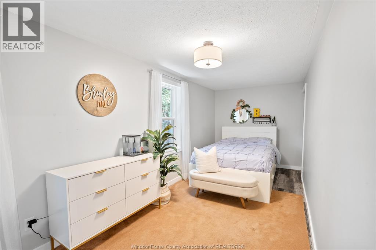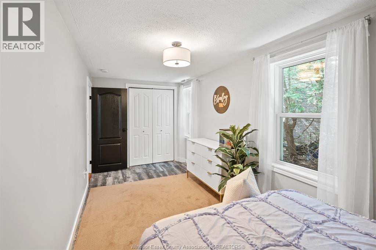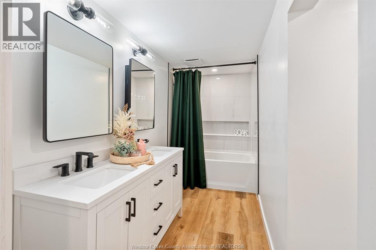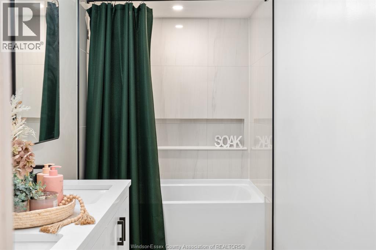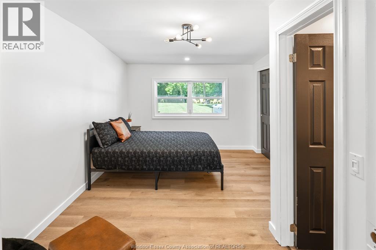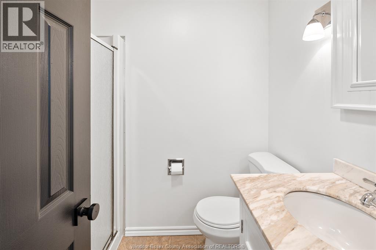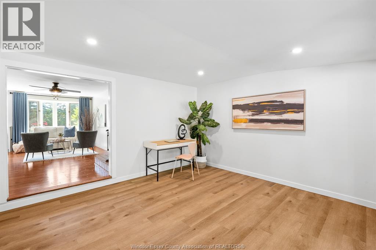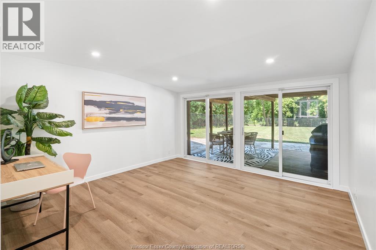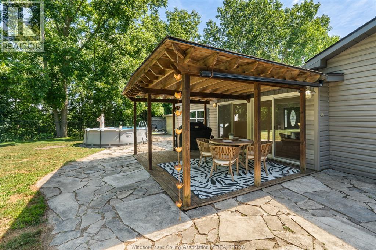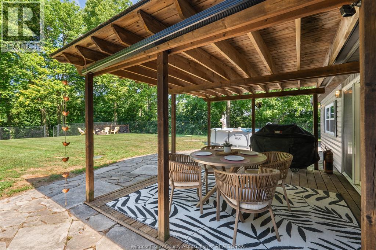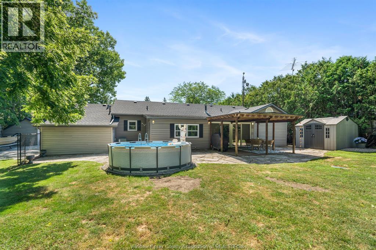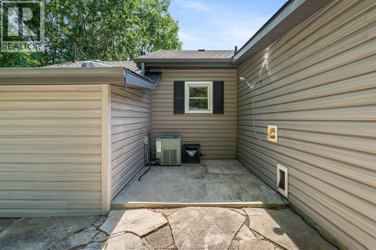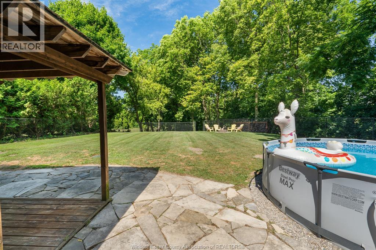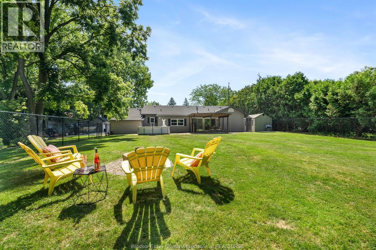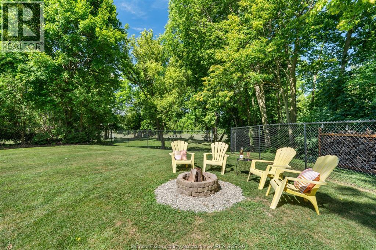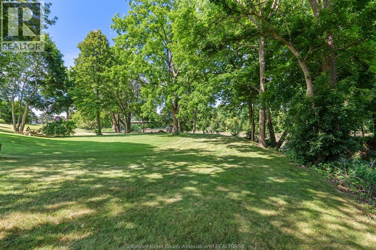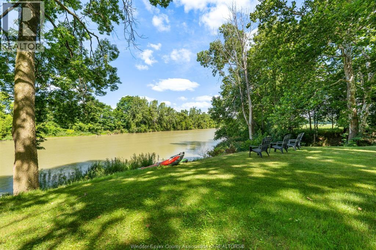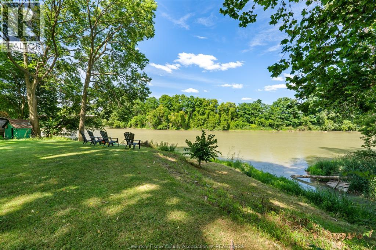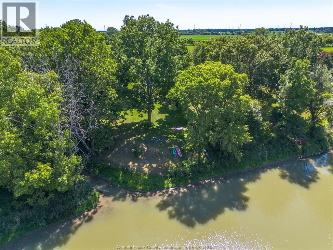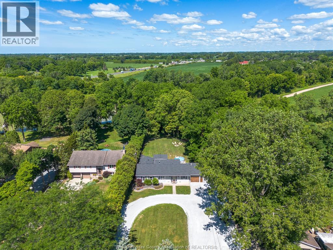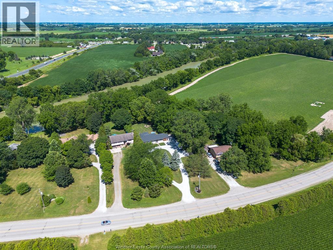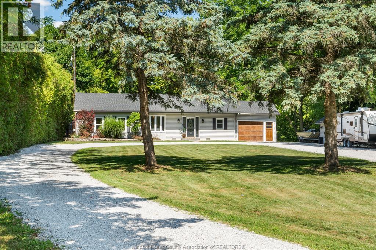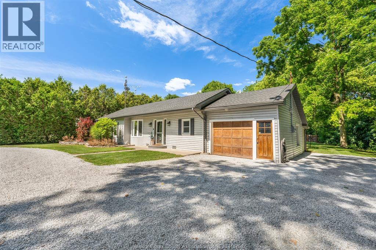9395 River Line Chatham, Ontario N7M 5J4
$639,900
HUGE PRICE DROP — A RARE OPPORTUNITY FOR RIVERFRONT LIVING AT AN UNBEATABLE PRICE! WITH OVER 140 FEET OF DIRECT RIVER FRONTAGE AND A NATURAL RAVINE WINDING THROUGH THE LAND, THIS PROPERTY OFFERS A ONE OF A KIND OUTDOOR SETTING YOU WON’T FIND JUST ANYWHERE. Whether you’re sipping coffee by the water, enjoying a quiet paddle, or hosting a cozy night by the fire, this home is your personal retreat. Inside, it’s been thoughtfully refreshed with a modern eye, a fully renovated main floor bathroom in 2024, sleek new lighting, updated flooring, fresh paint, and many brand new windows installed in 2025. New roof in 2023 means you can move in with peace of mind. The heated 1.5-car garage is more than just storage; with 250-volt power for welding and attic space above, it’s perfect for weekend projects or creative pursuits. Step outside and you’ll find even more to love: a 2015 septic system, outdoor hot/cold taps, a refreshing outdoor shower, and a newly stoned circular driveway that adds both style and function. Enjoy the beauty of country living with the convenience of municipal water.. all just 5 minutes from Highway 401 and 3 minutes to town! This is a home where every inch has been cared for, upgraded, and designed to welcome your next chapter. (id:50886)
Property Details
| MLS® Number | 25024477 |
| Property Type | Single Family |
| Features | Ravine, Double Width Or More Driveway, Circular Driveway, Front Driveway |
| Pool Type | Above Ground Pool |
| Water Front Type | Waterfront On Canal |
Building
| Bathroom Total | 2 |
| Bedrooms Above Ground | 3 |
| Bedrooms Total | 3 |
| Appliances | Dishwasher, Dryer, Refrigerator, Stove, Washer |
| Architectural Style | Bungalow, Ranch |
| Construction Style Attachment | Detached |
| Cooling Type | Central Air Conditioning |
| Exterior Finish | Aluminum/vinyl |
| Fireplace Fuel | Gas |
| Fireplace Present | Yes |
| Fireplace Type | Free Standing Metal |
| Flooring Type | Hardwood, Cushion/lino/vinyl |
| Foundation Type | Concrete |
| Heating Fuel | Natural Gas |
| Heating Type | Forced Air, Furnace |
| Stories Total | 1 |
| Type | House |
Parking
| Attached Garage | |
| Garage |
Land
| Acreage | No |
| Fence Type | Fence |
| Landscape Features | Landscaped |
| Sewer | Septic System |
| Size Irregular | 101 X 527 / 1.17 Ac |
| Size Total Text | 101 X 527 / 1.17 Ac |
| Zoning Description | Res |
Rooms
| Level | Type | Length | Width | Dimensions |
|---|---|---|---|---|
| Main Level | 3pc Bathroom | Measurements not available | ||
| Main Level | 4pc Bathroom | Measurements not available | ||
| Main Level | Bedroom | Measurements not available | ||
| Main Level | Bedroom | Measurements not available | ||
| Main Level | Primary Bedroom | Measurements not available | ||
| Main Level | Mud Room | Measurements not available | ||
| Main Level | Family Room | Measurements not available | ||
| Main Level | Living Room | Measurements not available | ||
| Main Level | Kitchen/dining Room | Measurements not available |
https://www.realtor.ca/real-estate/28912166/9395-river-line-chatham
Contact Us
Contact us for more information
Carole Deneau
Sales Person
380 Manning Rd
Tecumseh, Ontario N8N 4W5
(226) 773-3500

