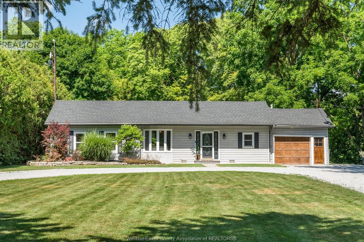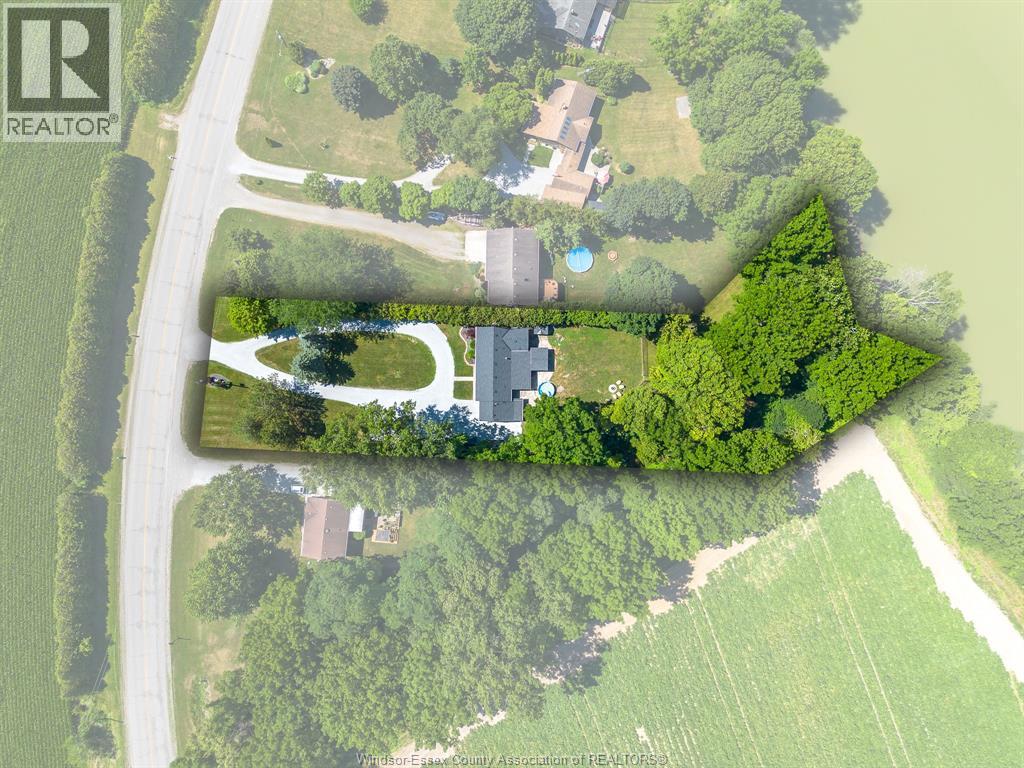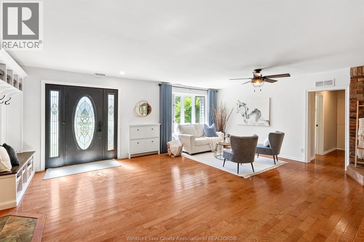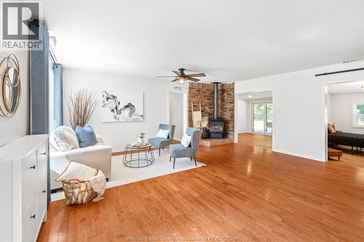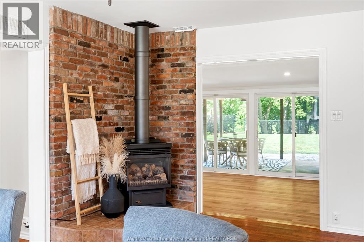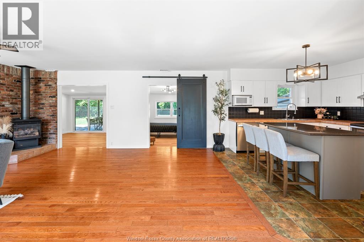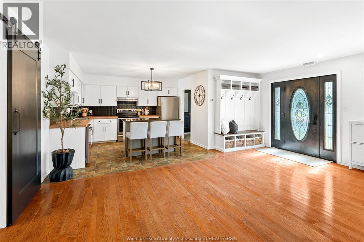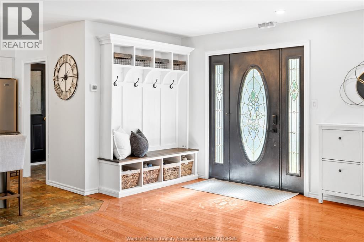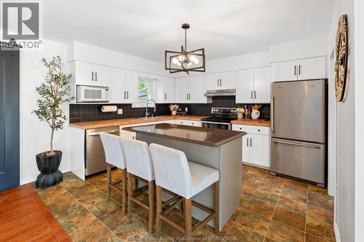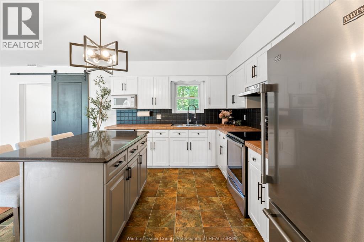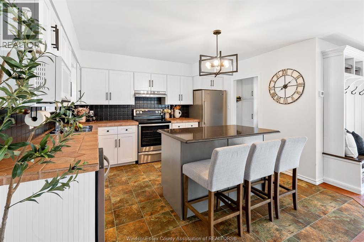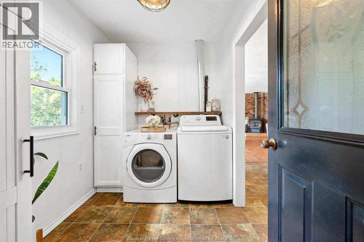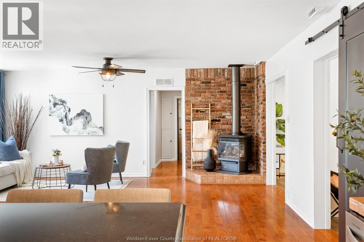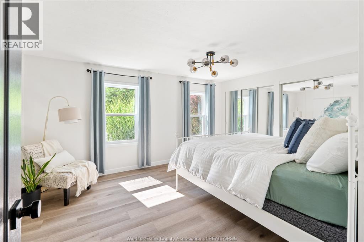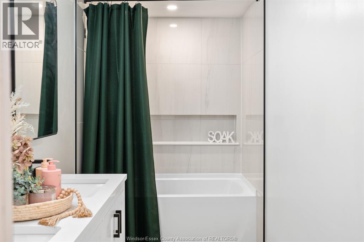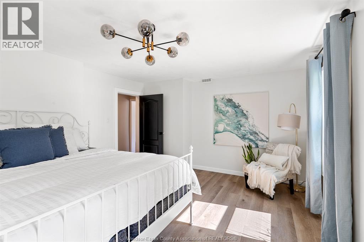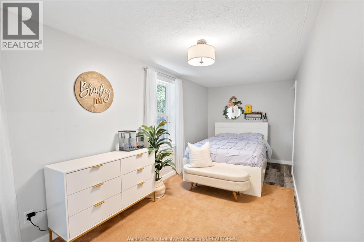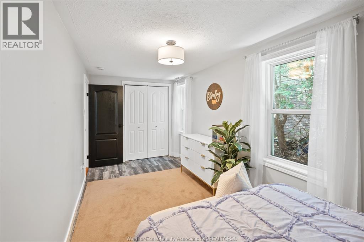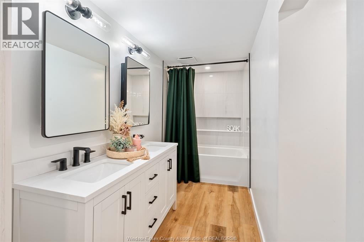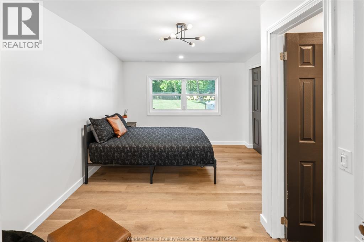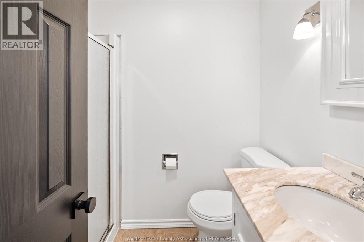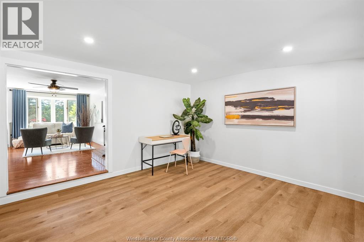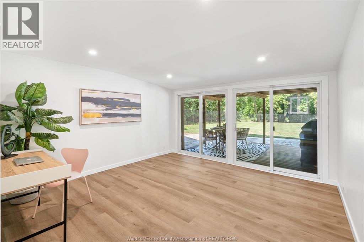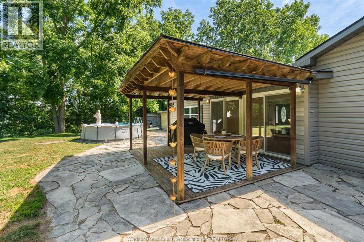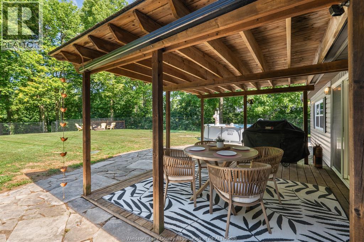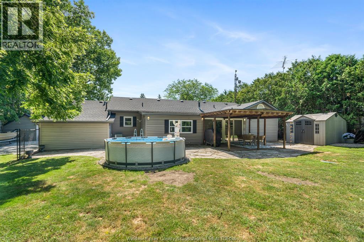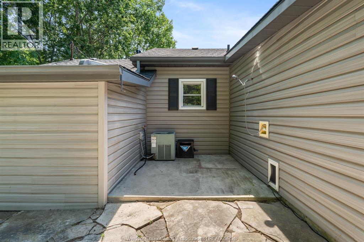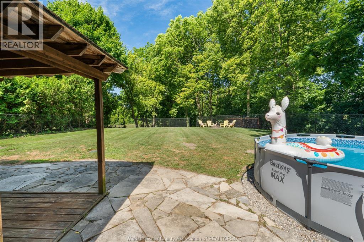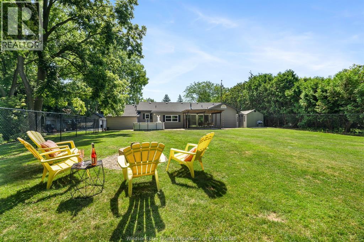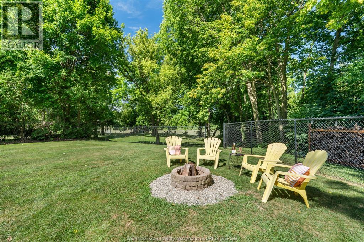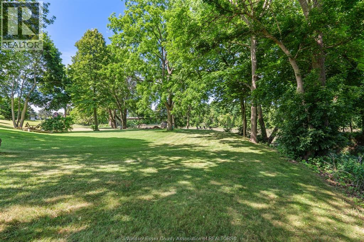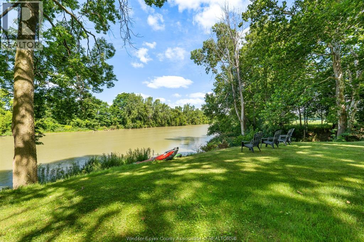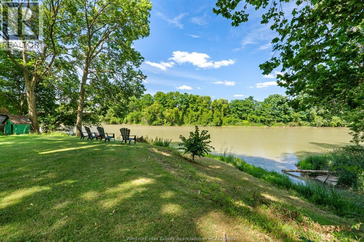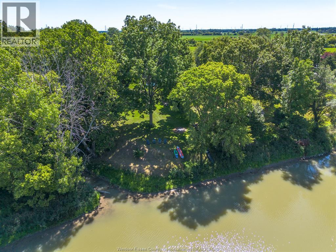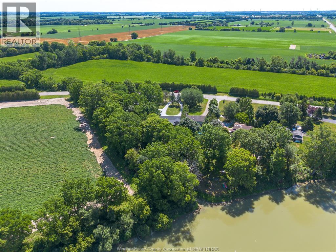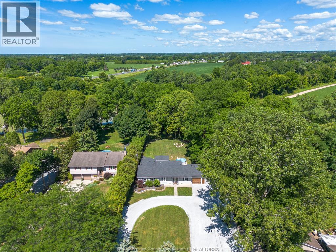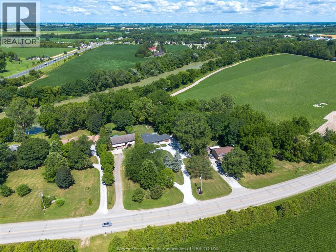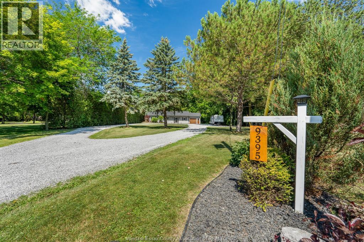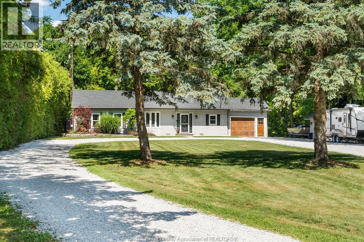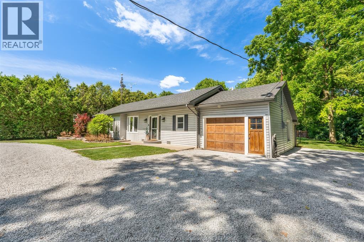9395 River Line Chatham, Ontario N7M 5J4
$599,900
140 FEET OF RIVER FRONT!! Modern, turnkey, and designed for effortless living, this riverfront retreat offers over 140 feet of private water frontage, a stunning natural ravine, and a yard that feels like your own weekend escape.. perfect for after work paddles, morning coffee by the water, and hosting friends around the fire! Inside, enjoy the ease of stylish one floor living with oversized bedrooms and fresh updates throughout, including a fully renovated 2024 bathroom, lighting, updated flooring, fresh paint, and brand new windows, all supported by a 2023 roof for true move in peace of mind. The heated 1.5 car garage, with 250 volt power, attic storage, is ideal for creatives and remote workers, while the property itself features a newer septic system (2015), outdoor hot/cold shower, freshly poured stoned circular driveway, and MUNICIPAL WATER. Just 5 minutes to Highway 401 and less than 3 minutes to town, this home blends modern style, easy one floor living, and a nature rich setting; perfect for those beginning their family journey, or anyone looking to transition into comfortable stair free living while still enjoying hands on time in the yard, all with the convenience of being just minutes of town. (id:50886)
Property Details
| MLS® Number | 25030752 |
| Property Type | Single Family |
| Features | Ravine, Double Width Or More Driveway, Circular Driveway, Front Driveway |
| Pool Type | Above Ground Pool |
| Water Front Type | Waterfront On Canal |
Building
| Bathroom Total | 2 |
| Bedrooms Above Ground | 3 |
| Bedrooms Total | 3 |
| Appliances | Dishwasher, Dryer, Refrigerator, Stove, Washer |
| Architectural Style | Bungalow, Ranch |
| Construction Style Attachment | Detached |
| Cooling Type | Central Air Conditioning |
| Exterior Finish | Aluminum/vinyl |
| Fireplace Fuel | Gas |
| Fireplace Present | Yes |
| Fireplace Type | Free Standing Metal |
| Flooring Type | Hardwood, Cushion/lino/vinyl |
| Foundation Type | Concrete |
| Heating Fuel | Natural Gas |
| Heating Type | Forced Air, Furnace |
| Stories Total | 1 |
| Type | House |
Parking
| Attached Garage | |
| Garage |
Land
| Acreage | No |
| Fence Type | Fence |
| Landscape Features | Landscaped |
| Sewer | Septic System |
| Size Irregular | 101 X 527 / 1.17 Ac |
| Size Total Text | 101 X 527 / 1.17 Ac |
| Zoning Description | Res |
Rooms
| Level | Type | Length | Width | Dimensions |
|---|---|---|---|---|
| Main Level | 3pc Bathroom | Measurements not available | ||
| Main Level | 4pc Bathroom | Measurements not available | ||
| Main Level | Bedroom | Measurements not available | ||
| Main Level | Bedroom | Measurements not available | ||
| Main Level | Primary Bedroom | Measurements not available | ||
| Main Level | Mud Room | Measurements not available | ||
| Main Level | Family Room | Measurements not available | ||
| Main Level | Living Room | Measurements not available | ||
| Main Level | Kitchen/dining Room | Measurements not available |
https://www.realtor.ca/real-estate/29144891/9395-river-line-chatham
Contact Us
Contact us for more information
Carole Deneau
Sales Person
380 Manning Rd
Tecumseh, Ontario N8N 4W5
(226) 773-3500

