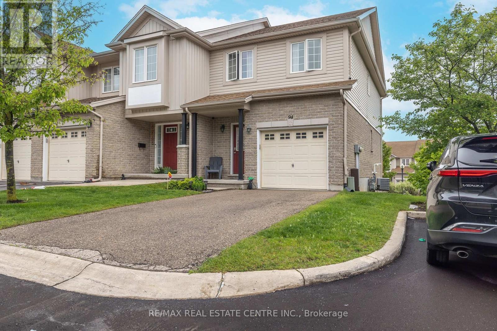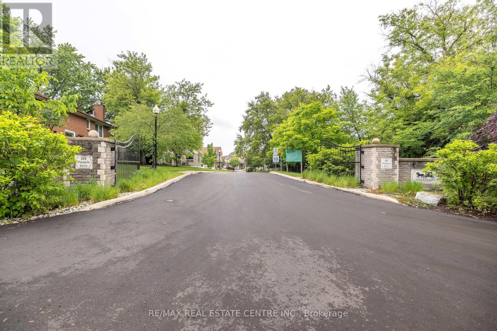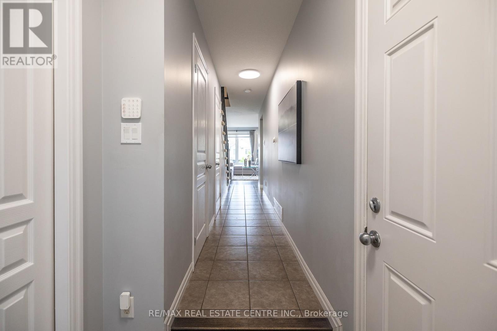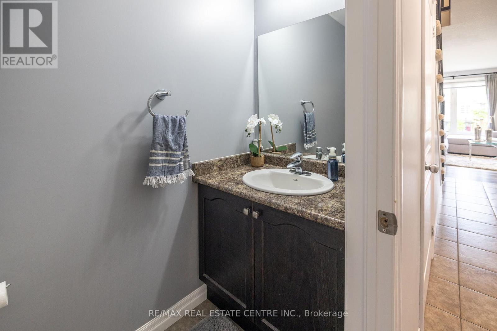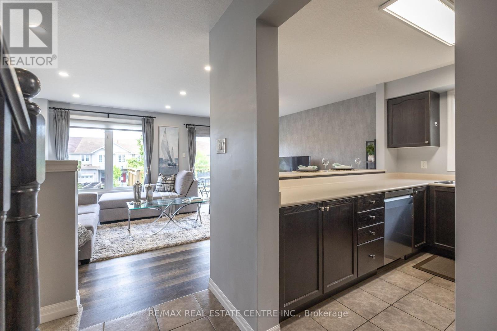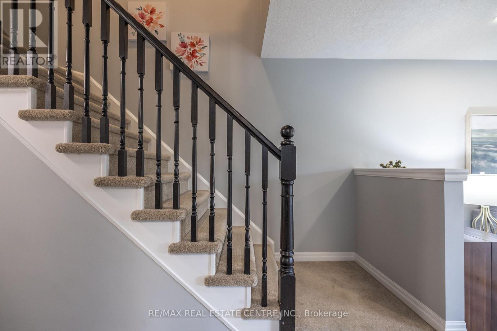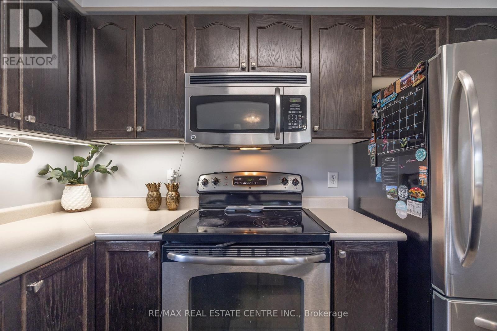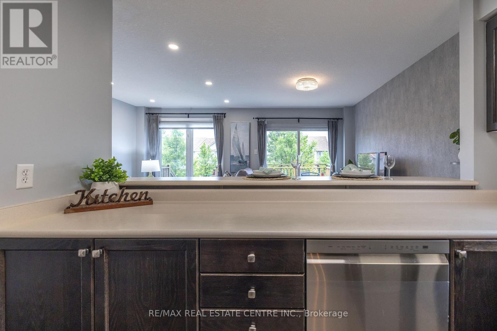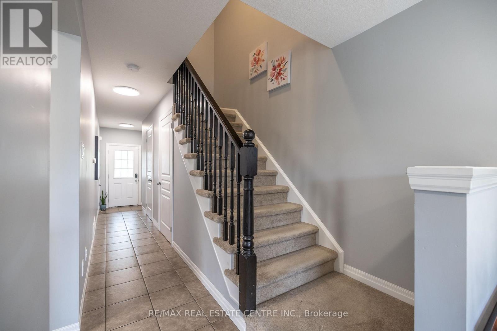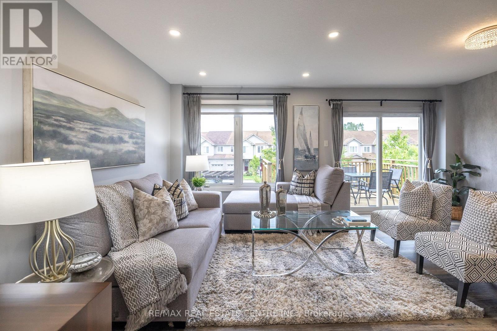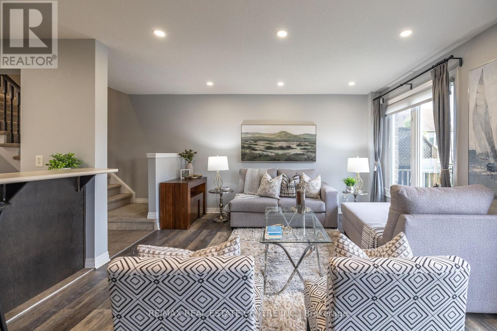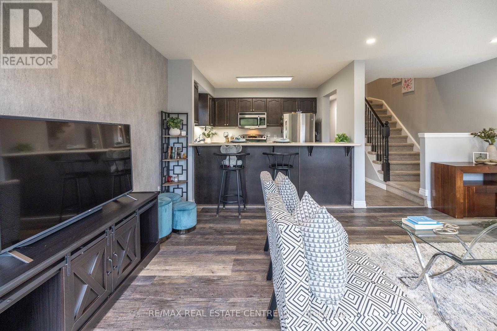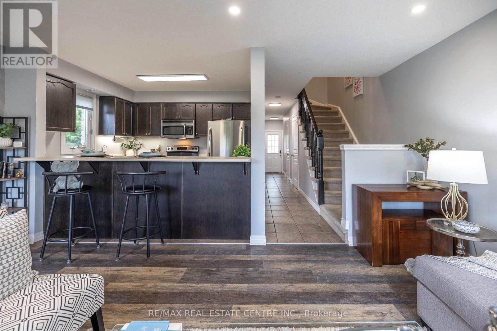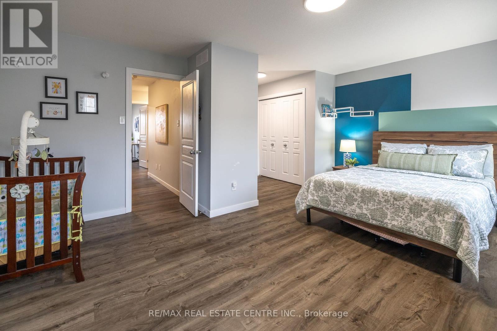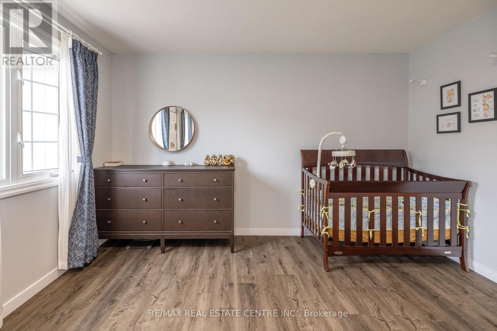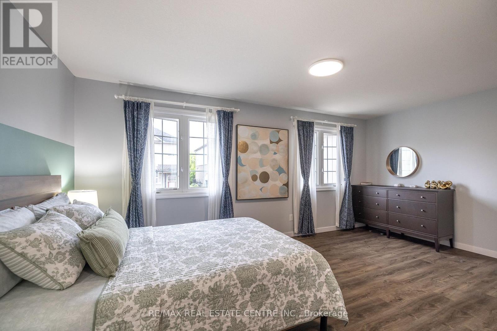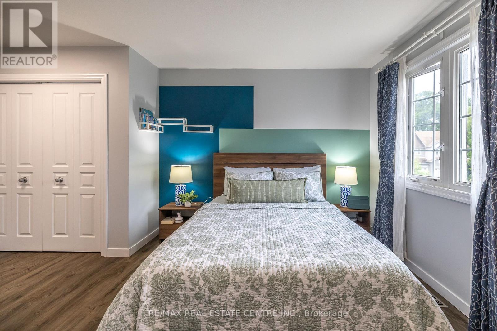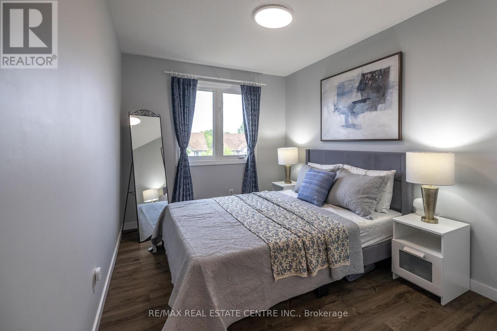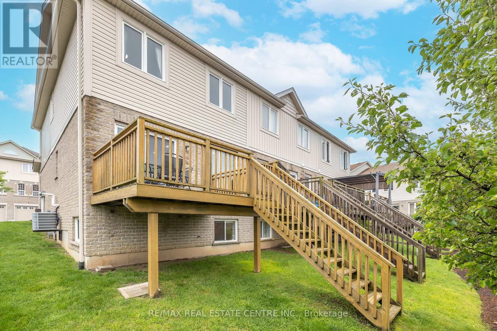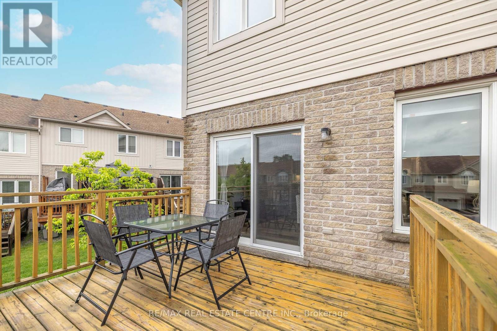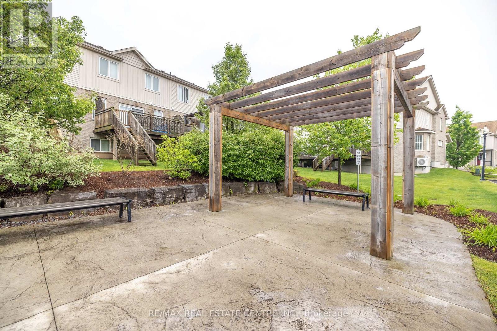94 - 105 Pinnacle Drive Kitchener, Ontario N2P 1B8
$659,000Maintenance, Common Area Maintenance
$187 Monthly
Maintenance, Common Area Maintenance
$187 MonthlyWelcome To This Bright & Spacious End Unit Condo Townhouse Feels Just Like A Semi! This Beautifully Maintained Home Offers 3 Generous Bedrooms, 3 Bathrooms, And A Fully Finished Basement, Providing Ample Space For The Entire Family. The Open-Concept Kitchen Features A Stylish Breakfast Bar, Stainless Steel Appliances, And Plenty Of Counter And Cupboard Space Perfect For Cooking And Entertaining. Enjoy Relaxing In The Sun-Filled Living Room With Laminate Floors And A Walk-Out To A Private, Gated Deck, Ideal For Summer Bbq's Or Quiet Evenings. A Convenient 2-Piece Powder Room Completes The Main Level. Upstairs, The Primary Bedroom Boasts A 4-Piece Semi-Ensuite And His & Hers Closets, While The Other Bedrooms Offer Cozy Broadloom Flooring And Ample Storage. Finished Basement W/Oversized Windows, 4PC Bath. Garage Access To The Inside. Brand new roof installed in 2023. This Is The Perfect Blend Of Comfort, Function, And Style A Great Place To Call Home! (id:50886)
Property Details
| MLS® Number | X12202974 |
| Property Type | Single Family |
| Community Features | Pet Restrictions |
| Equipment Type | Water Heater |
| Features | In Suite Laundry |
| Parking Space Total | 2 |
| Rental Equipment Type | Water Heater |
Building
| Bathroom Total | 3 |
| Bedrooms Above Ground | 3 |
| Bedrooms Total | 3 |
| Appliances | Water Heater, Water Softener, Dishwasher, Dryer, Stove, Washer, Refrigerator |
| Basement Development | Finished |
| Basement Type | N/a (finished) |
| Cooling Type | Central Air Conditioning |
| Exterior Finish | Brick, Brick Facing |
| Flooring Type | Laminate, Carpeted |
| Half Bath Total | 1 |
| Heating Fuel | Natural Gas |
| Heating Type | Forced Air |
| Stories Total | 2 |
| Size Interior | 1,200 - 1,399 Ft2 |
| Type | Row / Townhouse |
Parking
| Garage |
Land
| Acreage | No |
Rooms
| Level | Type | Length | Width | Dimensions |
|---|---|---|---|---|
| Second Level | Primary Bedroom | 5.37 m | 3.97 m | 5.37 m x 3.97 m |
| Second Level | Bedroom 2 | 3.53 m | 2.63 m | 3.53 m x 2.63 m |
| Second Level | Bedroom 3 | 3.52 m | 2.62 m | 3.52 m x 2.62 m |
| Basement | Recreational, Games Room | 5.03 m | 3.69 m | 5.03 m x 3.69 m |
| Ground Level | Kitchen | 3.03 m | 2.55 m | 3.03 m x 2.55 m |
| Ground Level | Living Room | 5.26 m | 3.91 m | 5.26 m x 3.91 m |
https://www.realtor.ca/real-estate/28431043/94-105-pinnacle-drive-kitchener
Contact Us
Contact us for more information
Bhaumik Modi
Salesperson
2 County Court Blvd. Ste 150
Brampton, Ontario L6W 3W8
(905) 456-1177
(905) 456-1107
www.remaxcentre.ca/
Rachel Stalony
Broker
www.rachelstalony.com/
www.facebook.com/RachelStalonyRealEstate
2 County Court Blvd. Ste 150
Brampton, Ontario L6W 3W8
(905) 456-1177
(905) 456-1107
www.remaxcentre.ca/

