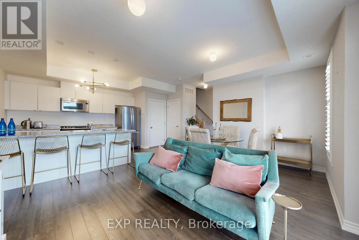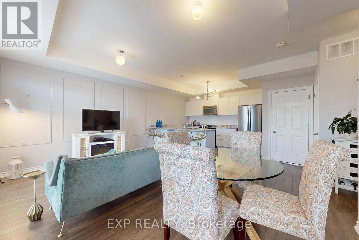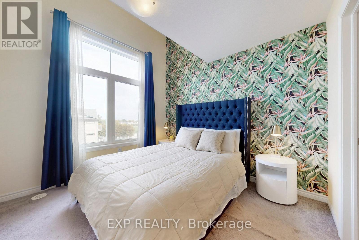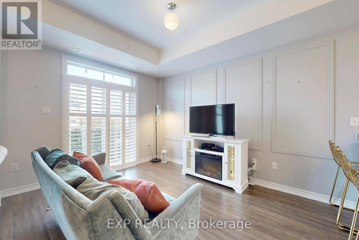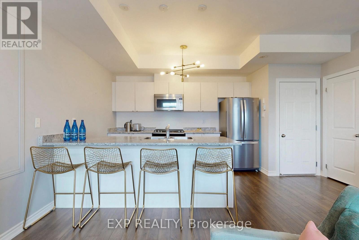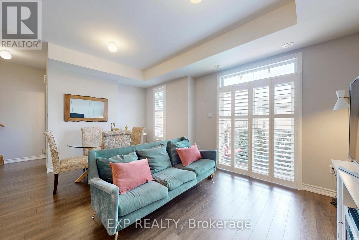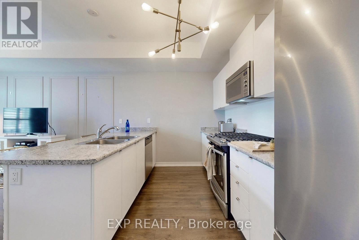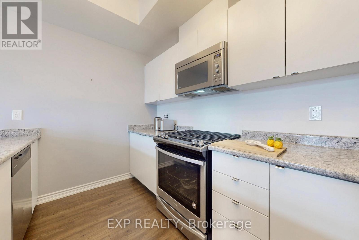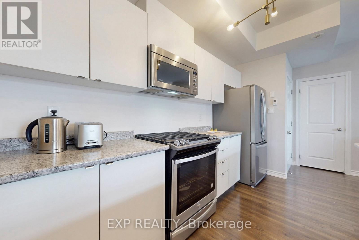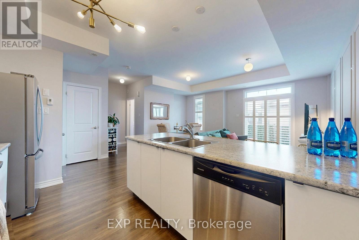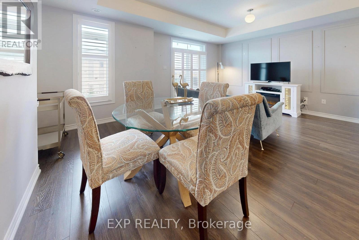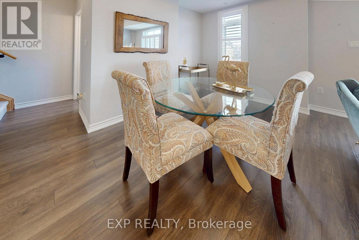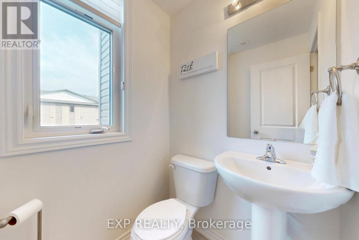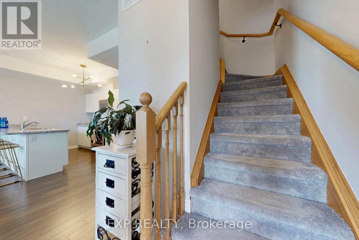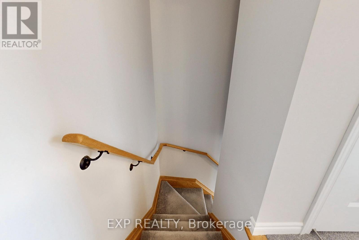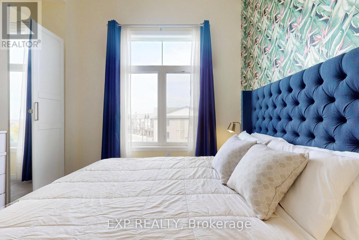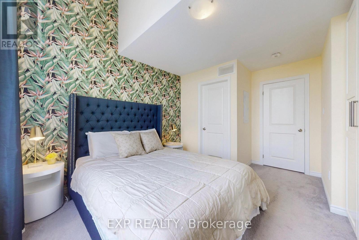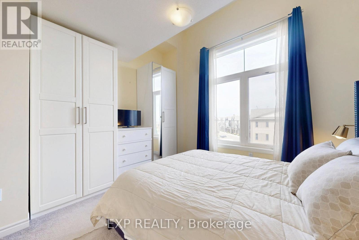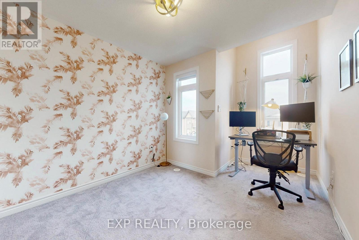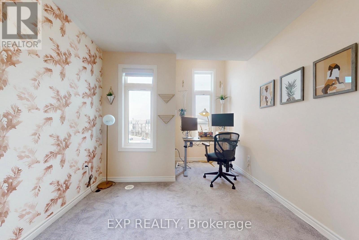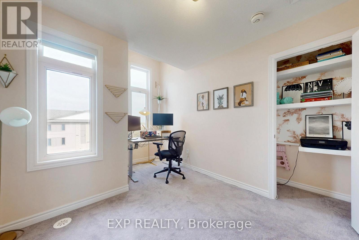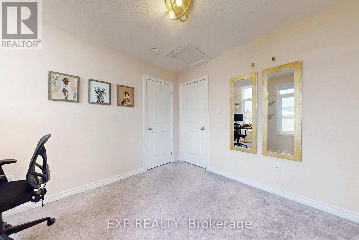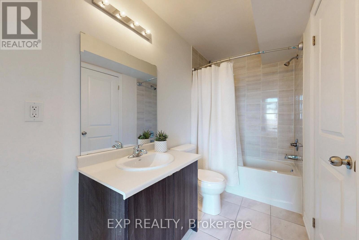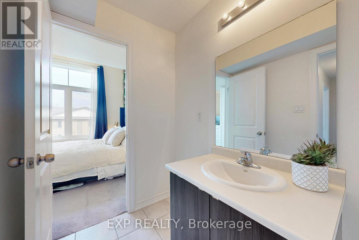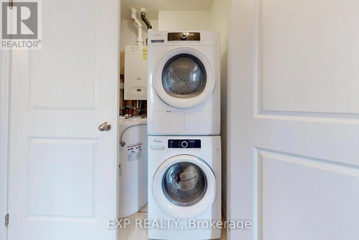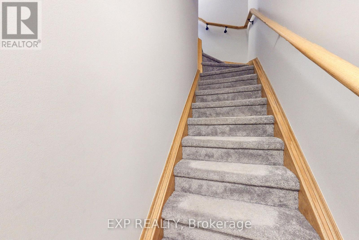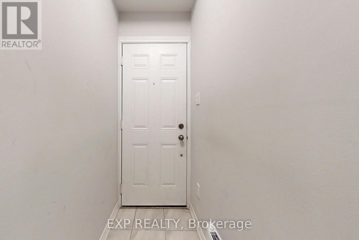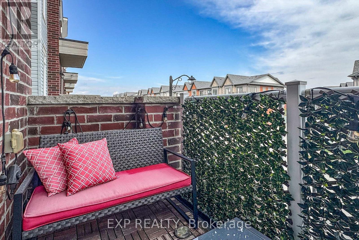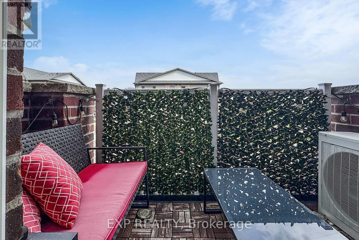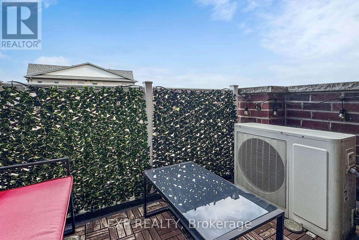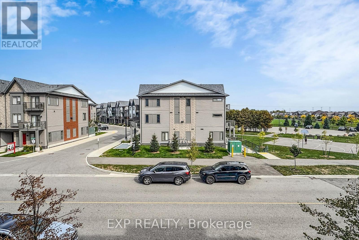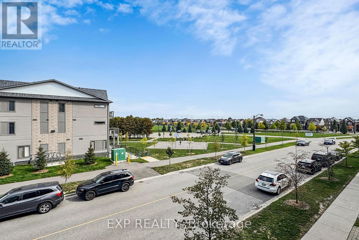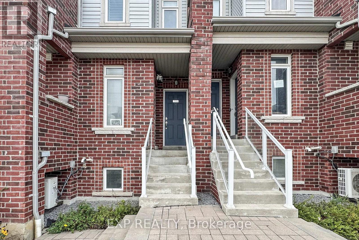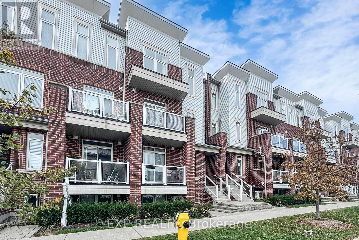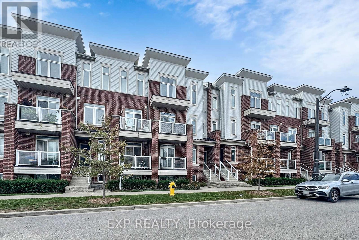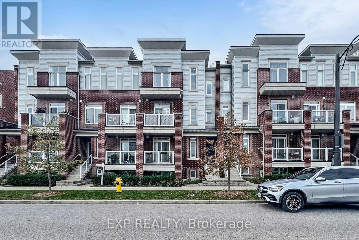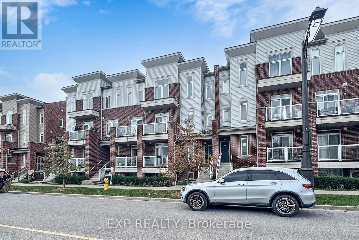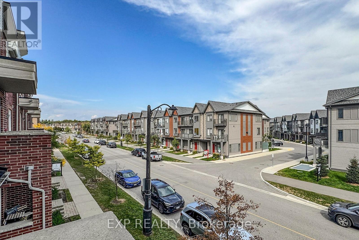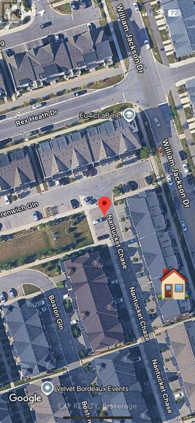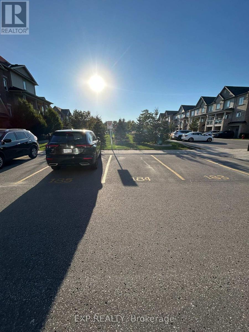94 - 2584 William Jackson Drive Pickering, Ontario L1X 0E5
$579,000Maintenance, Common Area Maintenance
$314.20 Monthly
Maintenance, Common Area Maintenance
$314.20 Monthly~Welcome to this modern 2-bedroom, 2-washroom condo townhouse in Pickering's sought-after Duffin Heights community. ~This bright, open-concept home features a spacious living and dining area with elegant wall paneling and custom Hunter Douglas shutters/blinds. ~The kitchen boasts stainless steel appliances, a gas stove, and a breakfast bar perfect for entertaining. ~Upstairs, the primary bedroom impresses with soaring ceilings, a bold feature wall, large windows, and a custom closet for stylish storage. ~A versatile second bedroom doubles as a home office or guest room. ~Enjoy the convenience of a main-floor powder room and contemporary finishes throughout. ~Ideally located close to schools, parks, shopping, Hwy 401/407, and Pickering GO. ~Move-in ready with style and comfort! ) ~Parking Spot 184 (Behind the unit) ~Offers accepted anytime (id:50886)
Property Details
| MLS® Number | E12454240 |
| Property Type | Single Family |
| Community Name | Duffin Heights |
| Community Features | Pet Restrictions |
| Equipment Type | Water Heater, Water Heater - Tankless |
| Features | Balcony |
| Parking Space Total | 1 |
| Rental Equipment Type | Water Heater, Water Heater - Tankless |
Building
| Bathroom Total | 2 |
| Bedrooms Above Ground | 2 |
| Bedrooms Total | 2 |
| Cooling Type | Central Air Conditioning |
| Exterior Finish | Brick |
| Half Bath Total | 1 |
| Heating Fuel | Natural Gas |
| Heating Type | Forced Air |
| Size Interior | 1,000 - 1,199 Ft2 |
| Type | Row / Townhouse |
Parking
| No Garage |
Land
| Acreage | No |
Rooms
| Level | Type | Length | Width | Dimensions |
|---|---|---|---|---|
| Second Level | Primary Bedroom | 3.62 m | 3.26 m | 3.62 m x 3.26 m |
| Second Level | Bedroom 2 | 2.92 m | 2.46 m | 2.92 m x 2.46 m |
| Main Level | Living Room | 4.96 m | 4.17 m | 4.96 m x 4.17 m |
| Main Level | Kitchen | 3.38 m | 2.43 m | 3.38 m x 2.43 m |
| Main Level | Dining Room | 4.96 m | 4.17 m | 4.96 m x 4.17 m |
Contact Us
Contact us for more information
Jasmine Lee
Broker
(416) 875-4880
www.youtube.com/embed/IU1WFfh7Jpg
www.youtube.com/embed/6KXygS-TKA4
www.getjlt.com/
www.facebook.com/TheJasmineLeeTeam/
www.instagram.com/thejasmineleeteam/
ca.linkedin.com/in/jasmineleeteam
(866) 530-7737

