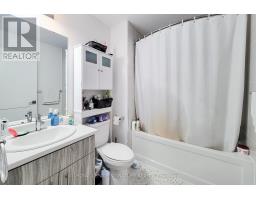94 - 30 Times Square Boulevard Hamilton, Ontario L8J 0M1
$629,900
This beautifully designed townhome offers an abundance of living space, featuring a bright open-concept layout with a gourmet kitchen complete with stainless steel appliances, quartz counter tops, and a breakfast bar, alongside separate dining and living areas perfect for entertaining. The home includes two spacious bedrooms with plenty of closet space, plus a versatile ground-floor den that can serve as a home office, guest space, or additional living area. Ideally located near major highways, shopping, dining, and all essential amenities, this move-in-ready townhome combines modern elegance with unbeatable convenience perfect for professionals, small families, or anyone seeking a low-maintenance lifestyle without sacrificing comfort or style! (id:50886)
Property Details
| MLS® Number | X12171883 |
| Property Type | Single Family |
| Community Name | Stoney Creek |
| Equipment Type | Water Heater |
| Parking Space Total | 2 |
| Rental Equipment Type | Water Heater |
Building
| Bathroom Total | 2 |
| Bedrooms Above Ground | 2 |
| Bedrooms Total | 2 |
| Appliances | Water Heater, Dishwasher, Dryer, Microwave, Stove, Washer, Refrigerator |
| Construction Style Attachment | Attached |
| Cooling Type | Central Air Conditioning |
| Exterior Finish | Brick |
| Foundation Type | Poured Concrete |
| Half Bath Total | 1 |
| Heating Fuel | Natural Gas |
| Heating Type | Forced Air |
| Stories Total | 3 |
| Size Interior | 1,100 - 1,500 Ft2 |
| Type | Row / Townhouse |
| Utility Water | Municipal Water |
Parking
| Garage |
Land
| Acreage | No |
| Sewer | Sanitary Sewer |
| Size Depth | 41 Ft ,1 In |
| Size Frontage | 21 Ft ,1 In |
| Size Irregular | 21.1 X 41.1 Ft |
| Size Total Text | 21.1 X 41.1 Ft |
Rooms
| Level | Type | Length | Width | Dimensions |
|---|---|---|---|---|
| Second Level | Kitchen | 3.2 m | 2.4 m | 3.2 m x 2.4 m |
| Second Level | Dining Room | 3.6 m | 2 m | 3.6 m x 2 m |
| Second Level | Living Room | 4.4 m | 3.3 m | 4.4 m x 3.3 m |
| Second Level | Bathroom | 1.5 m | 1.5 m | 1.5 m x 1.5 m |
| Third Level | Primary Bedroom | 5.4 m | 3.3 m | 5.4 m x 3.3 m |
| Third Level | Bedroom 2 | 4 m | 2.7 m | 4 m x 2.7 m |
| Third Level | Bathroom | 2 m | 2 m | 2 m x 2 m |
| Ground Level | Den | 3.6 m | 4 m | 3.6 m x 4 m |
Contact Us
Contact us for more information
Robert Magnowski
Salesperson
magnowski.ca/
30 Eglinton Ave W Ste 7
Mississauga, Ontario L5R 3E7
(905) 568-2121
(905) 568-2588





















