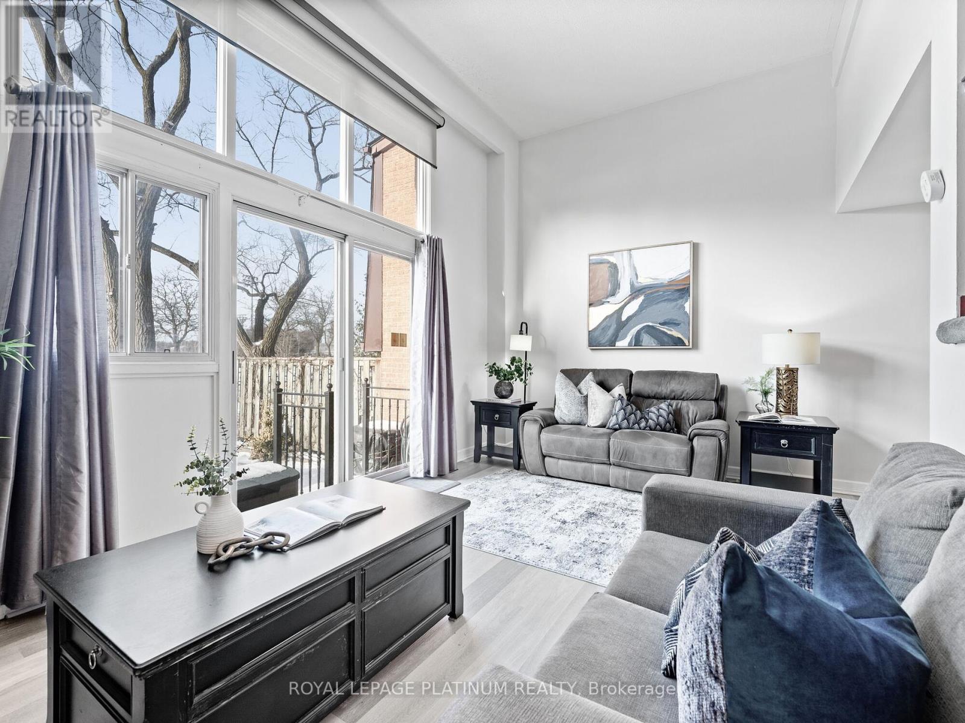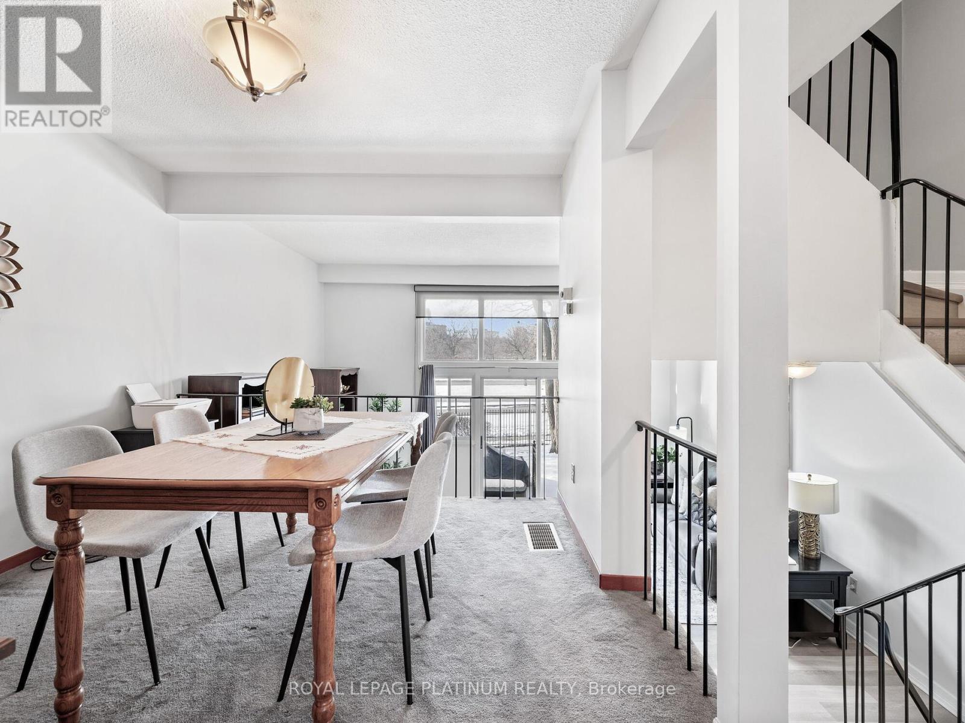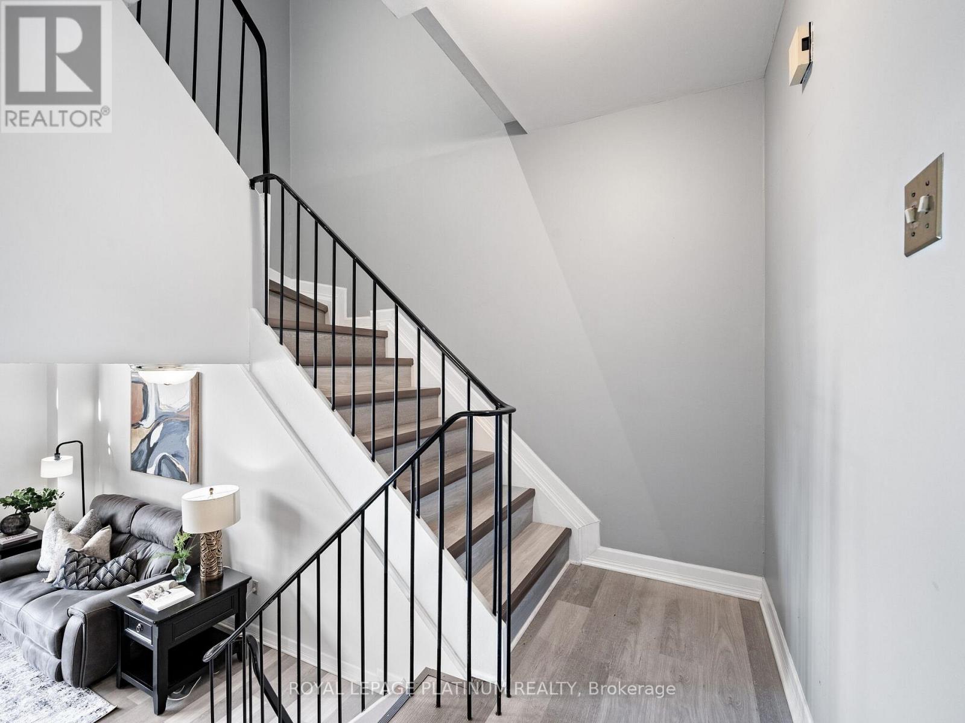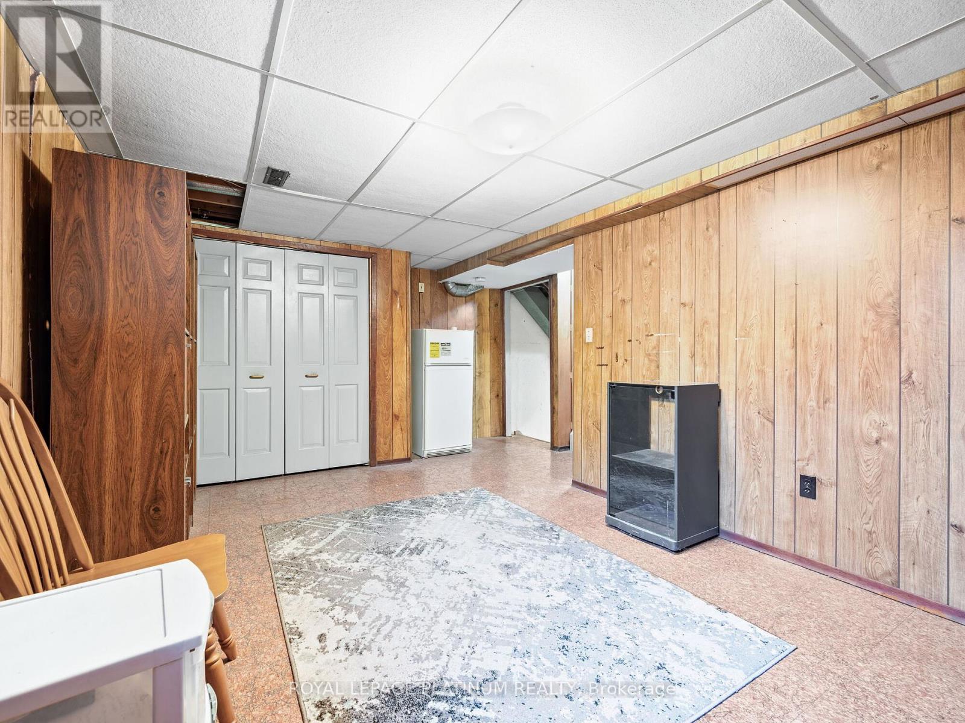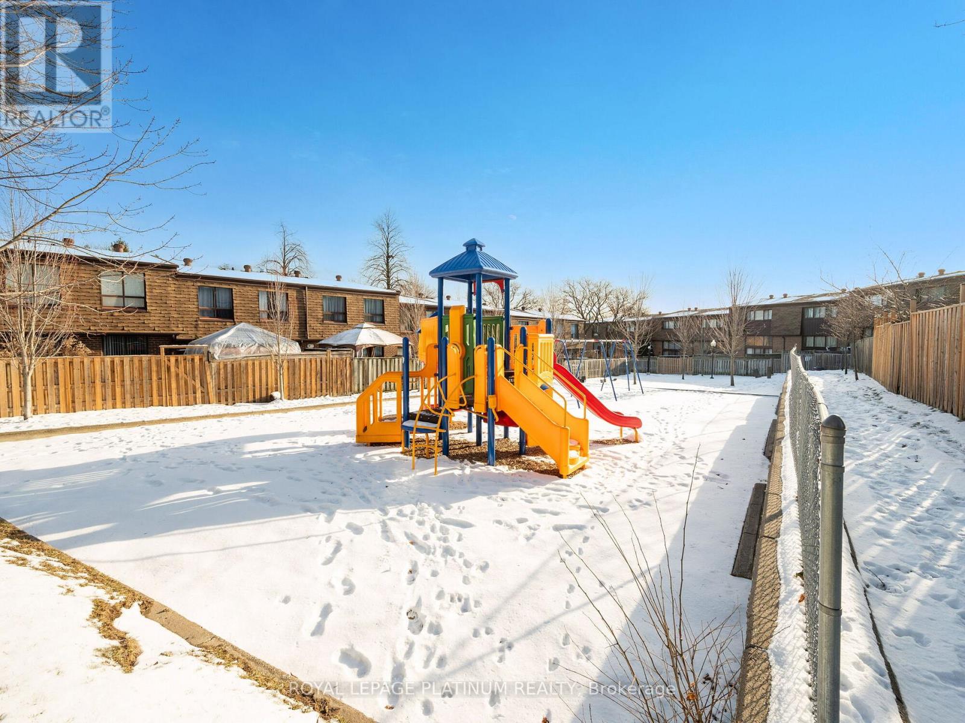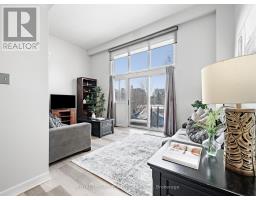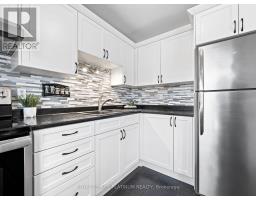94 - 3395 Cliff Road N Mississauga, Ontario L5A 3M7
3 Bedroom
2 Bathroom
1199.9898 - 1398.9887 sqft
Multi-Level
Central Air Conditioning
Forced Air
$825,000Maintenance, Water, Common Area Maintenance, Insurance
$534.23 Monthly
Maintenance, Water, Common Area Maintenance, Insurance
$534.23 MonthlyGreat Value In Prime Mississauga -Close To Square One, Hwy's, Schools, Public Transit. Friendly Neighborhood. Ready to Move In. Large Open Concept 3Br Townhouse. Numerous Updates Include Renovated Kitchen & Bathroom, California Shutters, Laminate Flooring, Freshly Painted, S/S Appliances. Beautiful Sun Filled Living Room With Huge Windows & High Cathedral Ceiling, The Renovated Kitchen Has A Breakfast Room. Separate Elegant Dining Area, A Gorgeous Large Master Bedroom and 2 More Good Sized Bedrooms And Completely Renovated Bathroom. (id:50886)
Property Details
| MLS® Number | W11925771 |
| Property Type | Single Family |
| Community Name | Mississauga Valleys |
| CommunityFeatures | Pet Restrictions |
| ParkingSpaceTotal | 3 |
Building
| BathroomTotal | 2 |
| BedroomsAboveGround | 3 |
| BedroomsTotal | 3 |
| ArchitecturalStyle | Multi-level |
| BasementDevelopment | Partially Finished |
| BasementType | N/a (partially Finished) |
| CoolingType | Central Air Conditioning |
| ExteriorFinish | Brick |
| FlooringType | Carpeted, Tile |
| HalfBathTotal | 1 |
| HeatingFuel | Natural Gas |
| HeatingType | Forced Air |
| SizeInterior | 1199.9898 - 1398.9887 Sqft |
| Type | Row / Townhouse |
Parking
| Garage |
Land
| Acreage | No |
Rooms
| Level | Type | Length | Width | Dimensions |
|---|---|---|---|---|
| Lower Level | Recreational, Games Room | 4.11 m | 5.45 m | 4.11 m x 5.45 m |
| Main Level | Library | 5.48 m | 4.28 m | 5.48 m x 4.28 m |
| Main Level | Dining Room | 2.92 m | 4.03 m | 2.92 m x 4.03 m |
| Main Level | Kitchen | 4.38 m | 2.87 m | 4.38 m x 2.87 m |
| Upper Level | Primary Bedroom | 5.48 m | 3.22 m | 5.48 m x 3.22 m |
| Upper Level | Bedroom 2 | 4.43 m | 3.6 m | 4.43 m x 3.6 m |
| Upper Level | Bedroom 3 | 3.44 m | 2.73 m | 3.44 m x 2.73 m |
Interested?
Contact us for more information
Karolina Mangat
Salesperson
Royal LePage Platinum Realty
2 County Court Blvd #202
Brampton, Ontario L6W 3W8
2 County Court Blvd #202
Brampton, Ontario L6W 3W8









