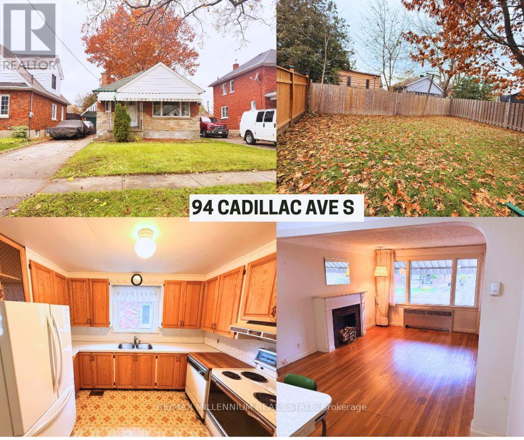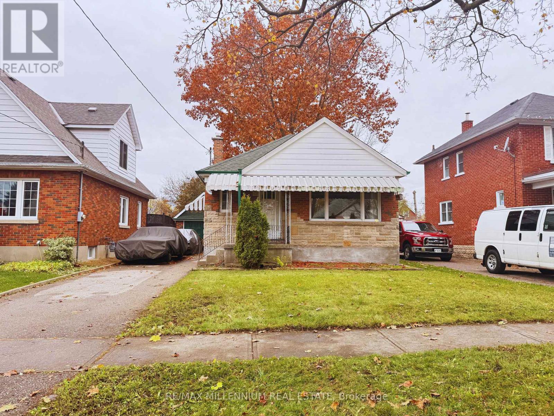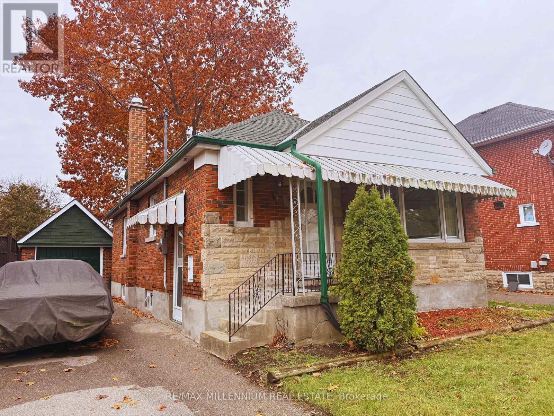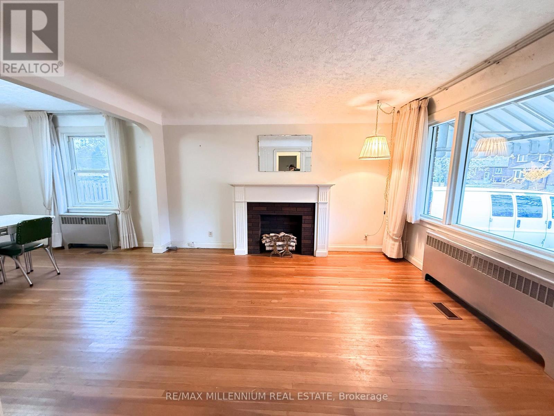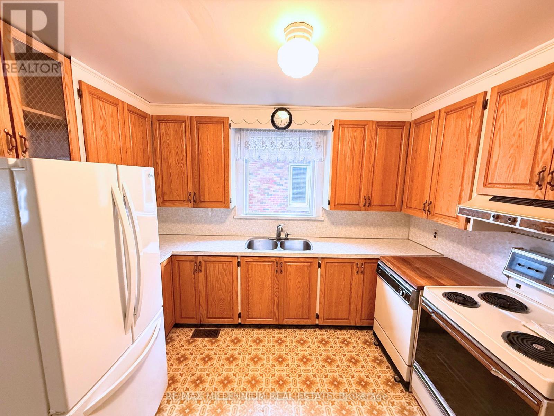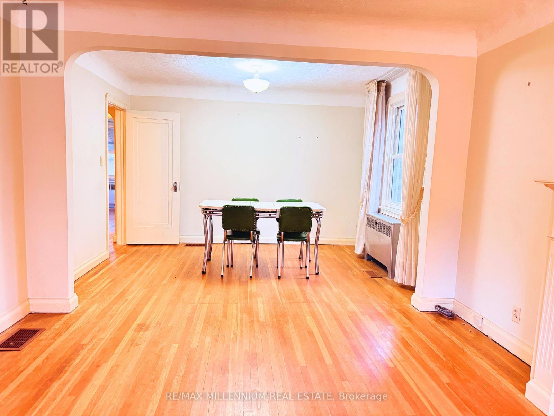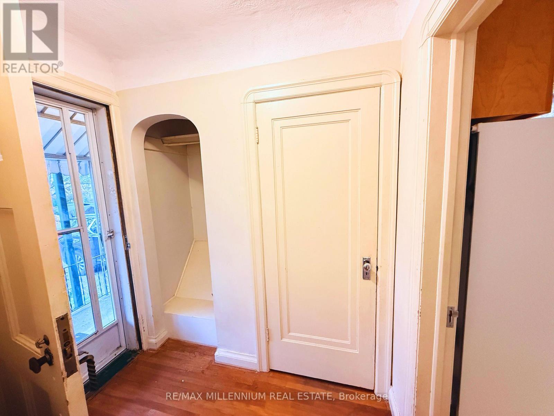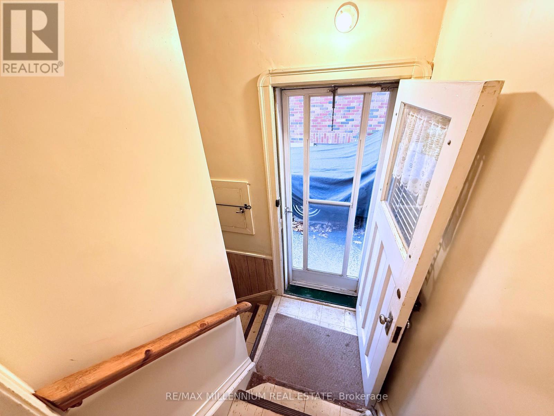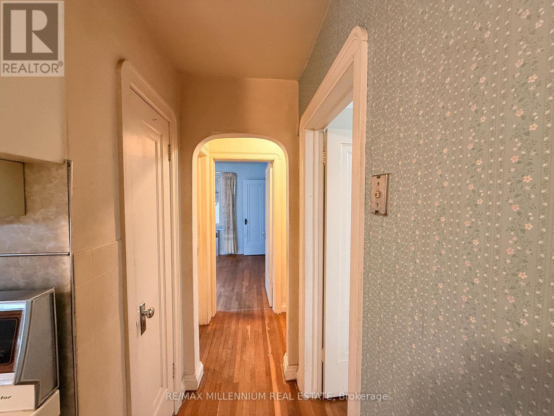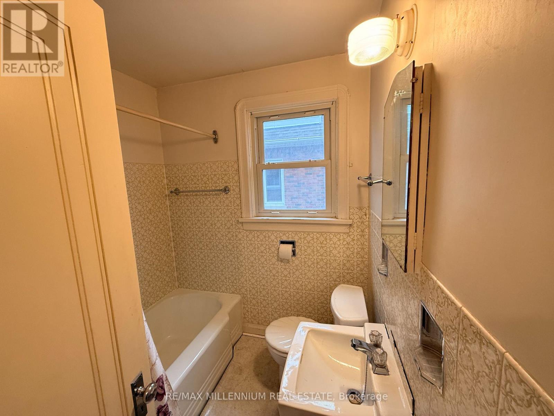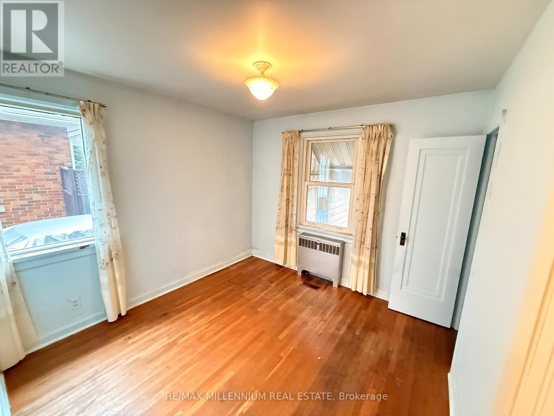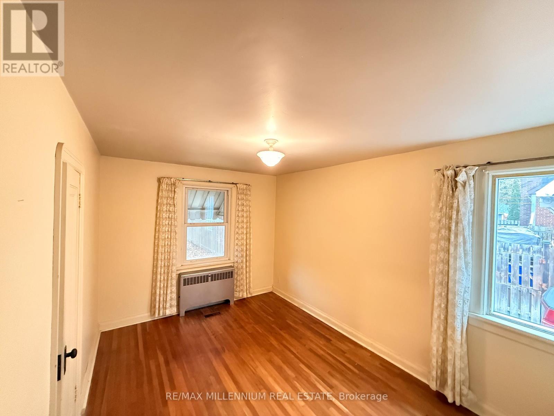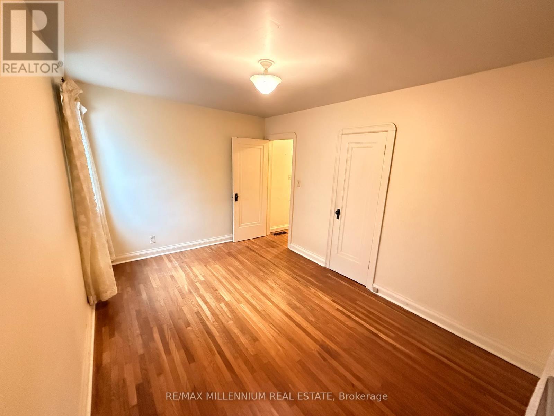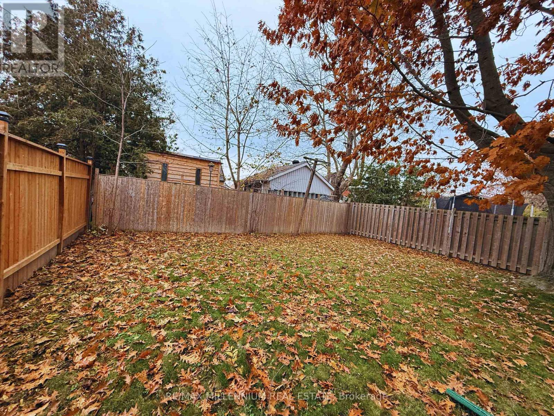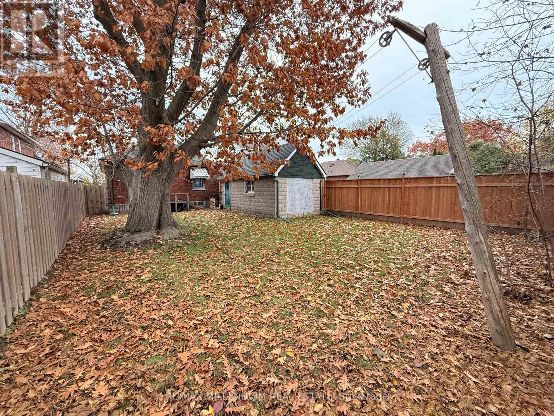94 Cadillac Avenue S Oshawa, Ontario L1H 5Z2
$499,900
Welcome to 94 Cadillac Ave S, Oshawa - a charming 2-bedroom, 1-bath bungalow nestled in a family-friendly neighborhood! This cozy home offers great potential for those looking to add their personal touch. Featuring a bright and functional layout, it's perfect for first-timebuyers, downsizers, or investors alike. Conveniently located close to schools, parks, shopping, and all major amenities. Just a 3-minute drive to Hwy 401, 7 minutes to Oshawa Centre Mall, 8minutes to GM Oshawa, and 10 minutes to the GO Station. Enjoy being within walking distance to parks and only a 40-minute drive to Downtown Toronto. Offers being accepted anytime - don't miss this opportunity to make it your own! (id:50886)
Property Details
| MLS® Number | E12552518 |
| Property Type | Single Family |
| Community Name | Central |
| Features | Carpet Free |
| Parking Space Total | 4 |
Building
| Bathroom Total | 1 |
| Bedrooms Above Ground | 2 |
| Bedrooms Total | 2 |
| Appliances | Water Heater |
| Architectural Style | Bungalow |
| Basement Development | Partially Finished |
| Basement Type | N/a (partially Finished) |
| Construction Style Attachment | Detached |
| Cooling Type | Central Air Conditioning |
| Exterior Finish | Brick Veneer |
| Foundation Type | Poured Concrete |
| Stories Total | 1 |
| Size Interior | 700 - 1,100 Ft2 |
| Type | House |
| Utility Water | Municipal Water |
Parking
| Detached Garage | |
| Garage |
Land
| Acreage | No |
| Sewer | Sanitary Sewer |
| Size Depth | 122 Ft ,6 In |
| Size Frontage | 40 Ft |
| Size Irregular | 40 X 122.5 Ft |
| Size Total Text | 40 X 122.5 Ft |
Rooms
| Level | Type | Length | Width | Dimensions |
|---|---|---|---|---|
| Basement | Recreational, Games Room | 8.29 m | 8.23 m | 8.29 m x 8.23 m |
| Main Level | Living Room | 4.23 m | 3.66 m | 4.23 m x 3.66 m |
| Main Level | Dining Room | 2.78 m | 3.66 m | 2.78 m x 3.66 m |
| Main Level | Kitchen | 3.39 m | 3.01 m | 3.39 m x 3.01 m |
| Main Level | Bedroom | 3.02 m | 3.07 m | 3.02 m x 3.07 m |
| Main Level | Bedroom 2 | 2.9 m | 4.16 m | 2.9 m x 4.16 m |
https://www.realtor.ca/real-estate/29111566/94-cadillac-avenue-s-oshawa-central-central
Contact Us
Contact us for more information
Harpreet Kaur
Broker
81 Zenway Blvd #25
Woodbridge, Ontario L4H 0S5
(905) 265-2200
(905) 265-2203

