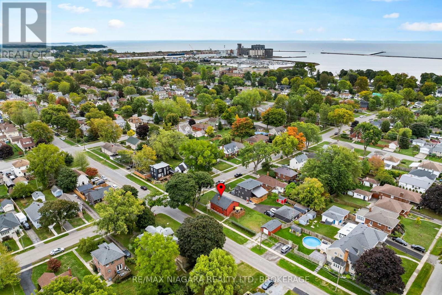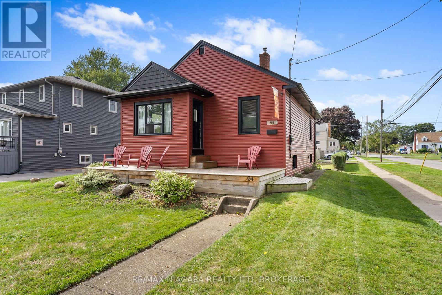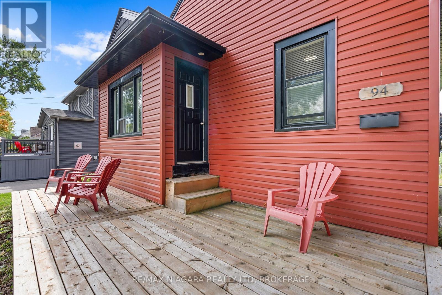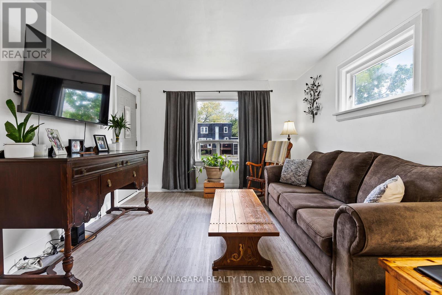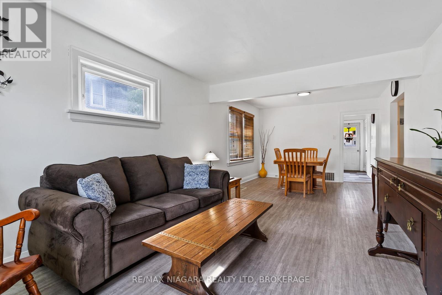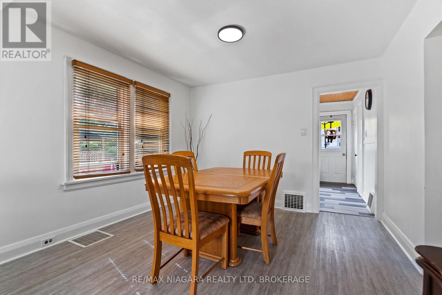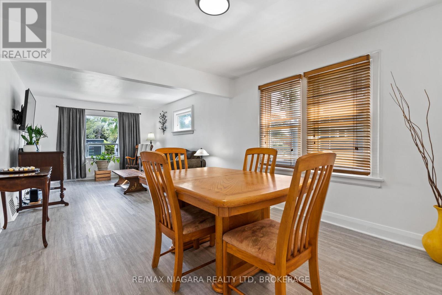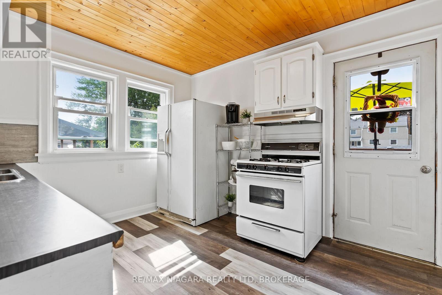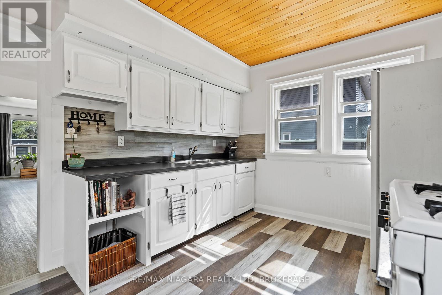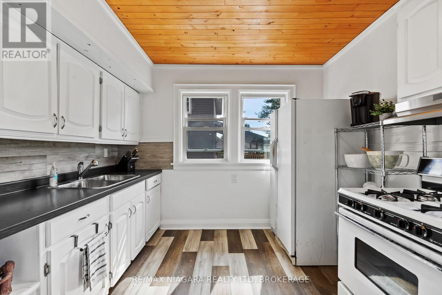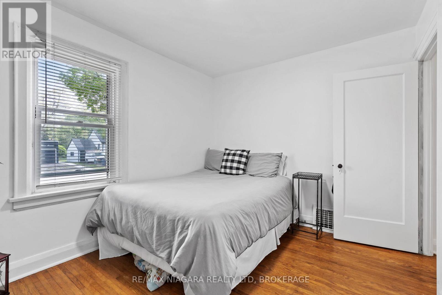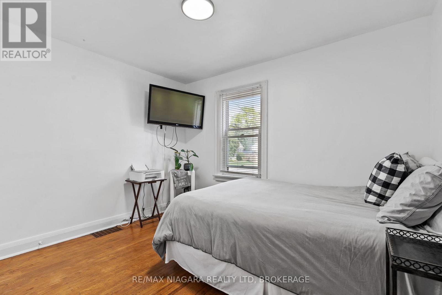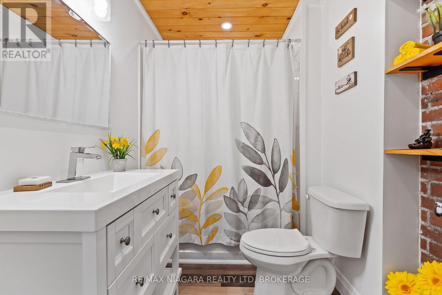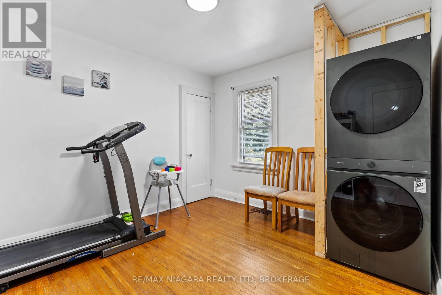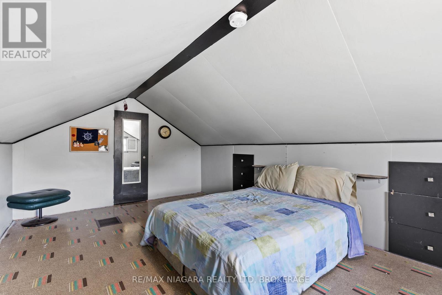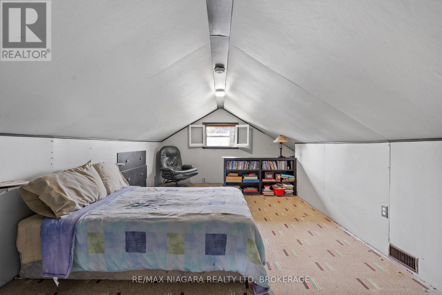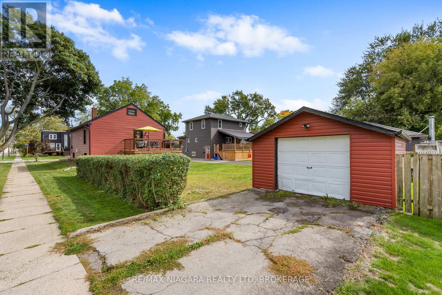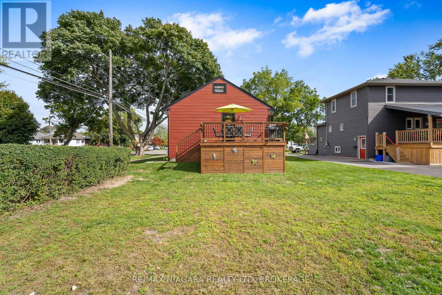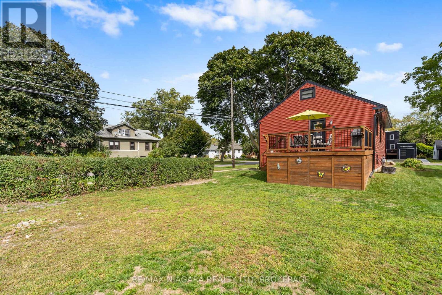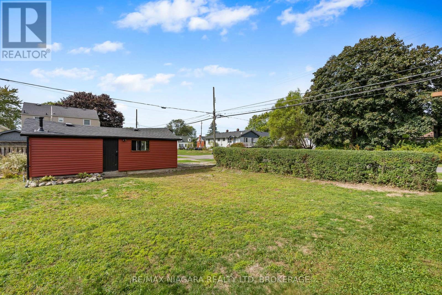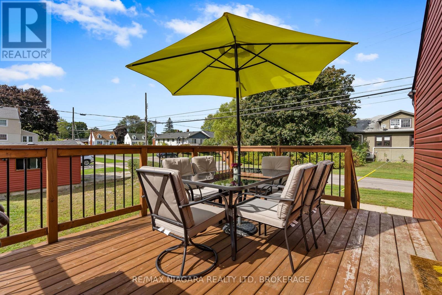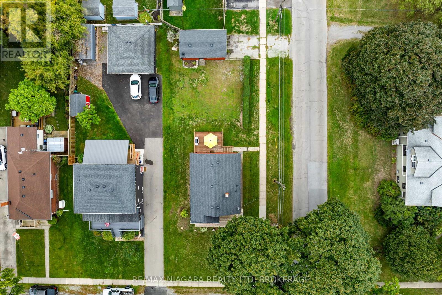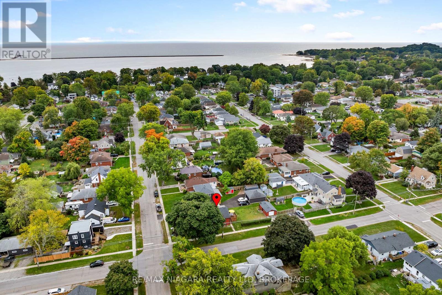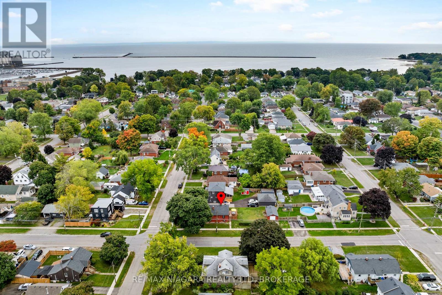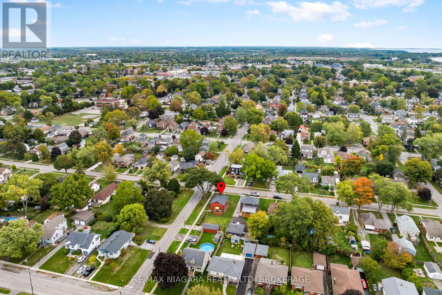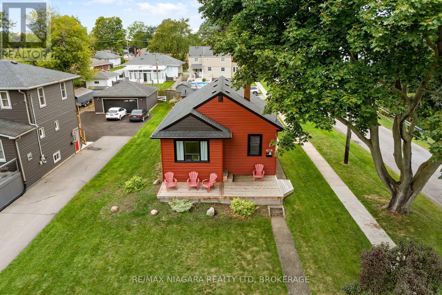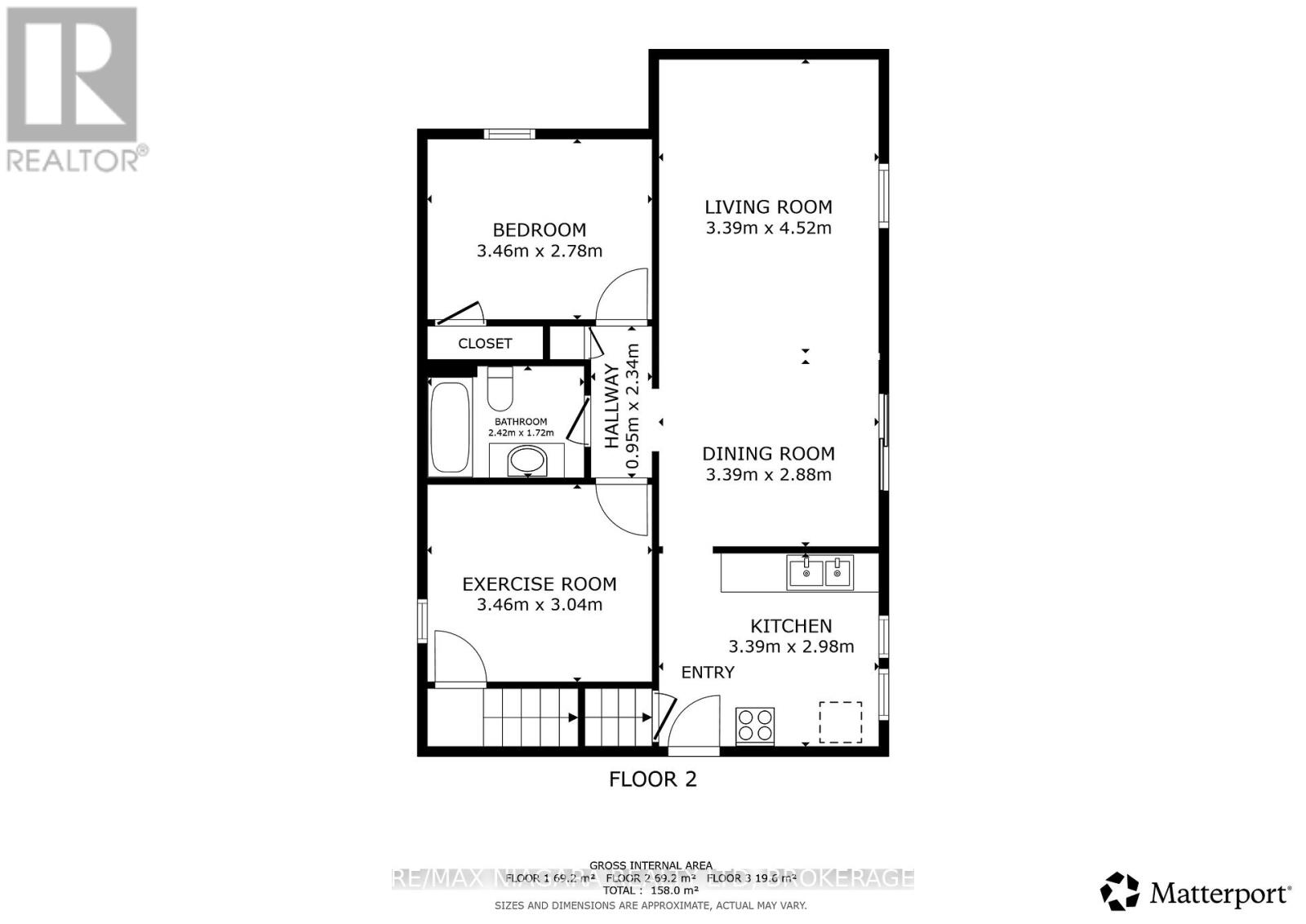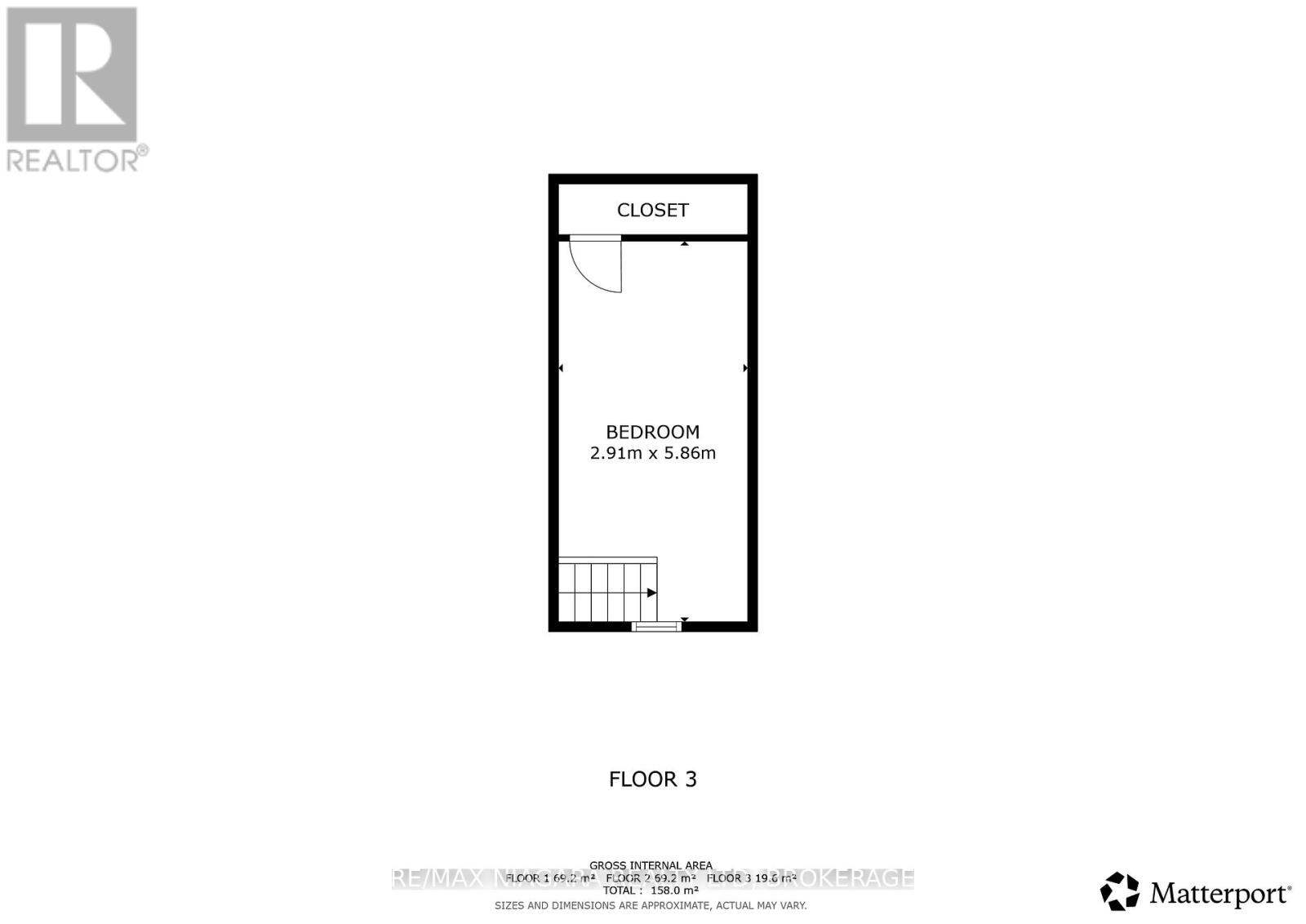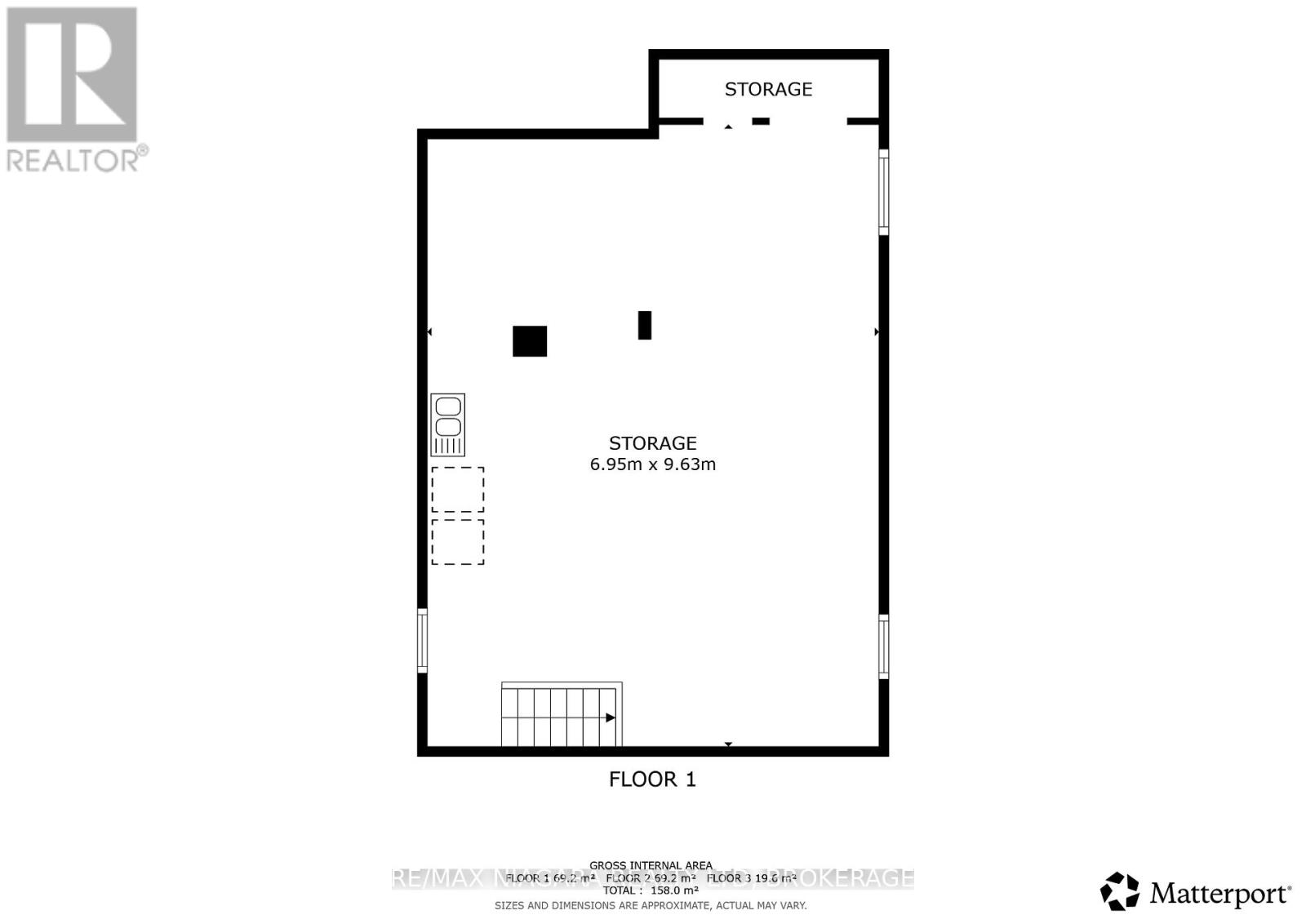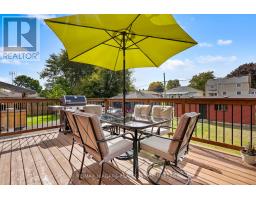94 Clare Avenue Port Colborne, Ontario L3K 5H4
$443,500
Welcome to 94 Clare Avenue a cheerful 1.5 storey on a corner lot with a detached garage in Port Colborne's beloved Sugarloaf neighbourhood. Perfect for downsizers, first-time buyers, or investors, this home delivers easy maintenance and flexible living. Main floor flows bright and open with room for your dining table, a newly renovated 4-pc bath, and two comfortable bedrooms. Need more space? The attic (walk-through from the second bedroom) is a fantastic bonus - use it as a potential third bedroom, studio, or study. Choose your laundry location: convenient on the main level or in the full unfinished basement- your call. Outside, savour slow mornings on the east-facing front deck shaded by mature trees, then gather for dinner on the sun-soaked back deck. From here, you're a short stroll to Sugarloaf Marina and HH Knoll Park. Hello, waterfront walks and sunset views. (id:50886)
Property Details
| MLS® Number | X12461396 |
| Property Type | Single Family |
| Community Name | 878 - Sugarloaf |
| Amenities Near By | Golf Nearby, Marina, Park, Place Of Worship |
| Features | Carpet Free |
| Parking Space Total | 2 |
Building
| Bathroom Total | 1 |
| Bedrooms Above Ground | 2 |
| Bedrooms Total | 2 |
| Age | 51 To 99 Years |
| Basement Development | Unfinished |
| Basement Type | Full (unfinished) |
| Construction Style Attachment | Detached |
| Cooling Type | Central Air Conditioning |
| Exterior Finish | Vinyl Siding |
| Foundation Type | Poured Concrete |
| Heating Fuel | Natural Gas |
| Heating Type | Forced Air |
| Stories Total | 2 |
| Size Interior | 700 - 1,100 Ft2 |
| Type | House |
| Utility Water | Municipal Water |
Parking
| Detached Garage | |
| Garage |
Land
| Acreage | No |
| Land Amenities | Golf Nearby, Marina, Park, Place Of Worship |
| Sewer | Sanitary Sewer |
| Size Depth | 140 Ft ,1 In |
| Size Frontage | 52 Ft ,1 In |
| Size Irregular | 52.1 X 140.1 Ft |
| Size Total Text | 52.1 X 140.1 Ft |
| Surface Water | Lake/pond |
| Zoning Description | R2 |
Rooms
| Level | Type | Length | Width | Dimensions |
|---|---|---|---|---|
| Second Level | Bedroom | 5.86 m | 2.91 m | 5.86 m x 2.91 m |
| Main Level | Living Room | 4.52 m | 3.39 m | 4.52 m x 3.39 m |
| Main Level | Kitchen | 3.39 m | 2.98 m | 3.39 m x 2.98 m |
| Main Level | Dining Room | 3.39 m | 2.88 m | 3.39 m x 2.88 m |
| Main Level | Bedroom | 3.46 m | 3.04 m | 3.46 m x 3.04 m |
| Main Level | Bedroom 2 | 3.46 m | 2.78 m | 3.46 m x 2.78 m |
| Main Level | Bathroom | 2.42 m | 1.72 m | 2.42 m x 1.72 m |
https://www.realtor.ca/real-estate/28987183/94-clare-avenue-port-colborne-sugarloaf-878-sugarloaf
Contact Us
Contact us for more information
Nicki Lumsden
Broker
www.facebook.com/NiagaraSoldbyKate/
www.instagram.com/niagarasoldbykate/
261 Martindale Rd., Unit 14c
St. Catharines, Ontario L2W 1A2
(905) 687-9600
(905) 687-9494
www.remaxniagara.ca/
Kate Ostryhon-Lumsden
Salesperson
261 Martindale Rd., Unit 14c
St. Catharines, Ontario L2W 1A2
(905) 687-9600
(905) 687-9494
www.remaxniagara.ca/

