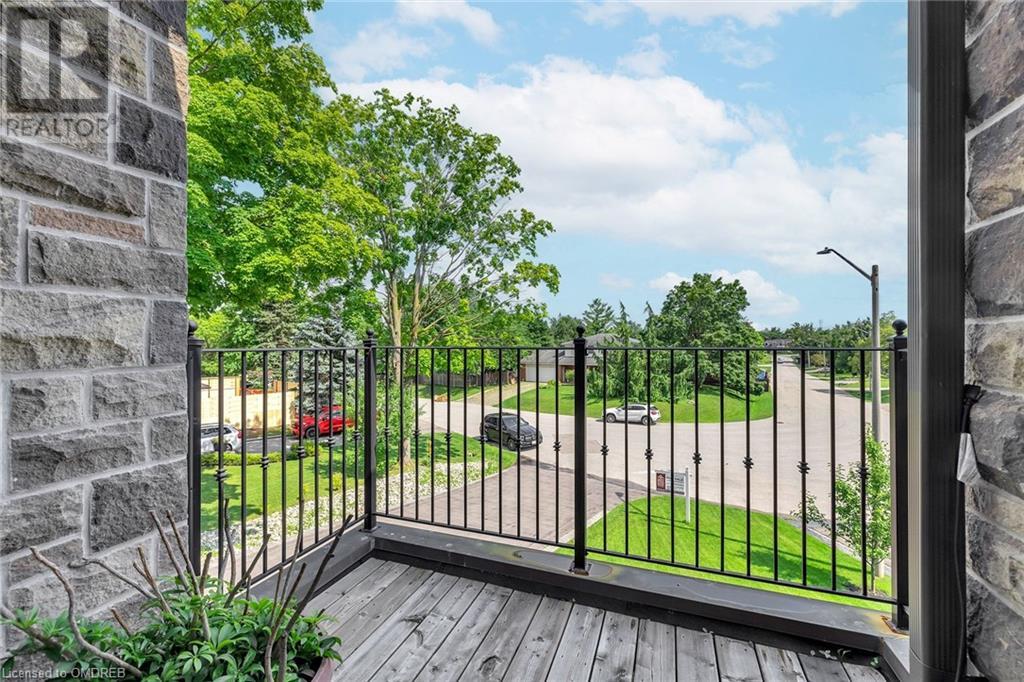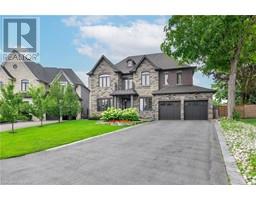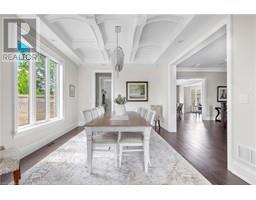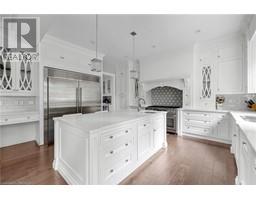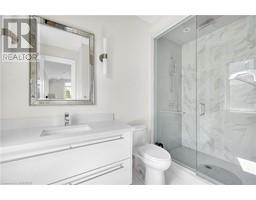94 Donhill Crescent Vaughan, Ontario L0J 1C0
$4,499,000
Experience family luxury living in downtown Kleinburg! This custom-built home in the mature Village of Kleinburg is a short stroll from shops, McMichael, and 5 minutes from Copper Creek Golf Course. W/ approx. 5000 sqft. of luxury finishes, enjoy resort-style living with a saltwater pool, cabana, and beautifully landscaped outdoor area. Situated on one of Kleinburg Village's most sought-after crescents, this stunning home offers spacious rooms, a main floor office, top-of-the-line appliances, and plenty of extras. The second floor features a laundry room, and each bedroom has its own ensuite bathroom, w/ the primary ensuite offering dual shower heads, a standalone tub, and dual sinks. Additional features include a large mudroom, irrigation, pantry, butler station, and a 3-car tandem garage. The fully finished basement built w/ tall ceilings and a walk-up that leads to a secluded 1/3 acre treed property equipped with outdoor lighting and mature trees to create a true summer time oasis. (id:50886)
Property Details
| MLS® Number | 40644246 |
| Property Type | Single Family |
| AmenitiesNearBy | Golf Nearby, Park, Playground, Schools |
| CommunityFeatures | Quiet Area, Community Centre |
| Features | Country Residential, Automatic Garage Door Opener |
| ParkingSpaceTotal | 7 |
| Structure | Porch |
Building
| BathroomTotal | 6 |
| BedroomsAboveGround | 4 |
| BedroomsBelowGround | 1 |
| BedroomsTotal | 5 |
| Appliances | Dishwasher, Refrigerator, Garage Door Opener |
| ArchitecturalStyle | 2 Level |
| BasementDevelopment | Finished |
| BasementType | Full (finished) |
| ConstructionStyleAttachment | Detached |
| CoolingType | Central Air Conditioning |
| ExteriorFinish | Brick |
| FireProtection | Alarm System |
| FireplacePresent | Yes |
| FireplaceTotal | 1 |
| FoundationType | Poured Concrete |
| HalfBathTotal | 1 |
| HeatingType | Forced Air |
| StoriesTotal | 2 |
| SizeInterior | 5000 Sqft |
| Type | House |
| UtilityWater | Municipal Water |
Parking
| Attached Garage |
Land
| AccessType | Road Access |
| Acreage | No |
| LandAmenities | Golf Nearby, Park, Playground, Schools |
| Sewer | Municipal Sewage System |
| SizeDepth | 156 Ft |
| SizeFrontage | 62 Ft |
| SizeTotalText | Under 1/2 Acre |
| ZoningDescription | R2 |
Rooms
| Level | Type | Length | Width | Dimensions |
|---|---|---|---|---|
| Second Level | 3pc Bathroom | Measurements not available | ||
| Second Level | 3pc Bathroom | Measurements not available | ||
| Second Level | 4pc Bathroom | Measurements not available | ||
| Second Level | 4pc Bathroom | Measurements not available | ||
| Second Level | Laundry Room | 12'9'' x 8'1'' | ||
| Second Level | Bedroom | 19'1'' x 12'1'' | ||
| Second Level | Bedroom | 13'1'' x 18'1'' | ||
| Second Level | Bedroom | 14'1'' x 14'1'' | ||
| Second Level | Primary Bedroom | 23'1'' x 18'2'' | ||
| Basement | 3pc Bathroom | Measurements not available | ||
| Basement | Bedroom | 10'0'' x 11'0'' | ||
| Basement | Recreation Room | 43'1'' x 16'1'' | ||
| Main Level | 2pc Bathroom | Measurements not available | ||
| Main Level | Office | 10'1'' x 11'1'' | ||
| Main Level | Living Room | 14'1'' x 12'1'' | ||
| Main Level | Dining Room | 13'11'' x 12'1'' | ||
| Main Level | Family Room | 16'10'' x 18'2'' | ||
| Main Level | Kitchen | 15'2'' x 17'2'' |
https://www.realtor.ca/real-estate/27387714/94-donhill-crescent-vaughan
Interested?
Contact us for more information
Steven Pezzente
Salesperson
125 Lakeshore Rd E - Suite 200
Oakville, Ontario L6J 1H3






























