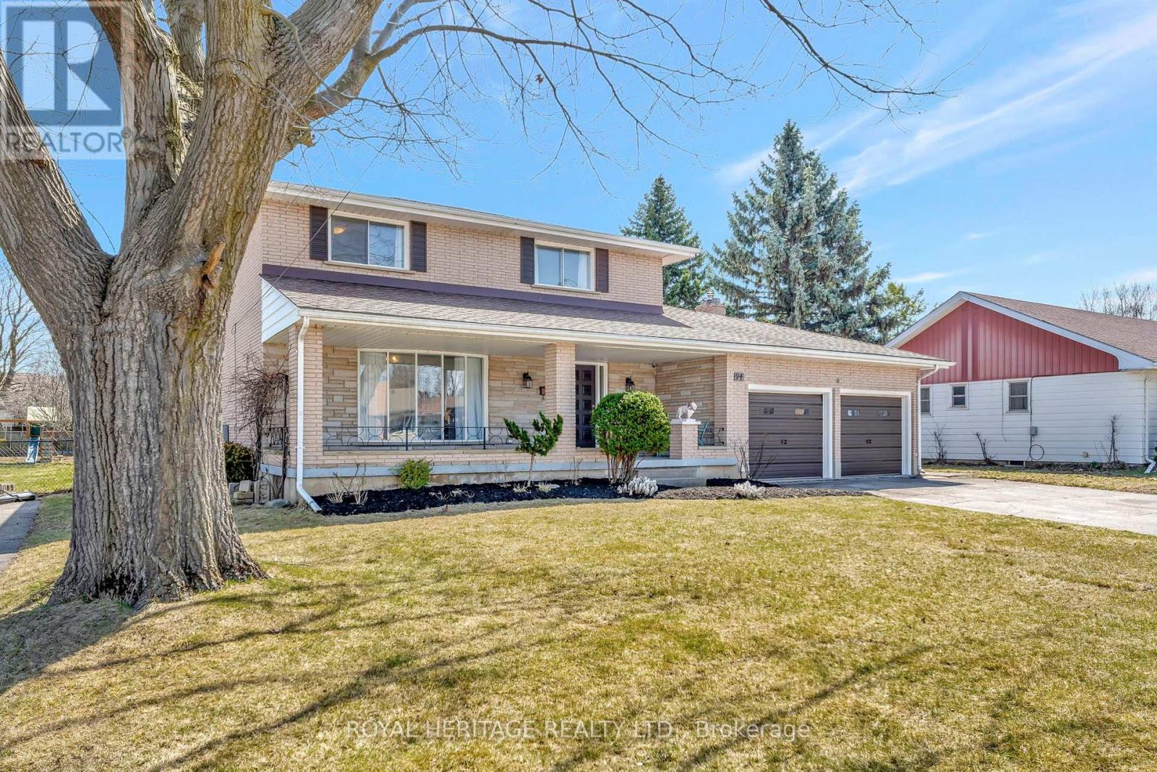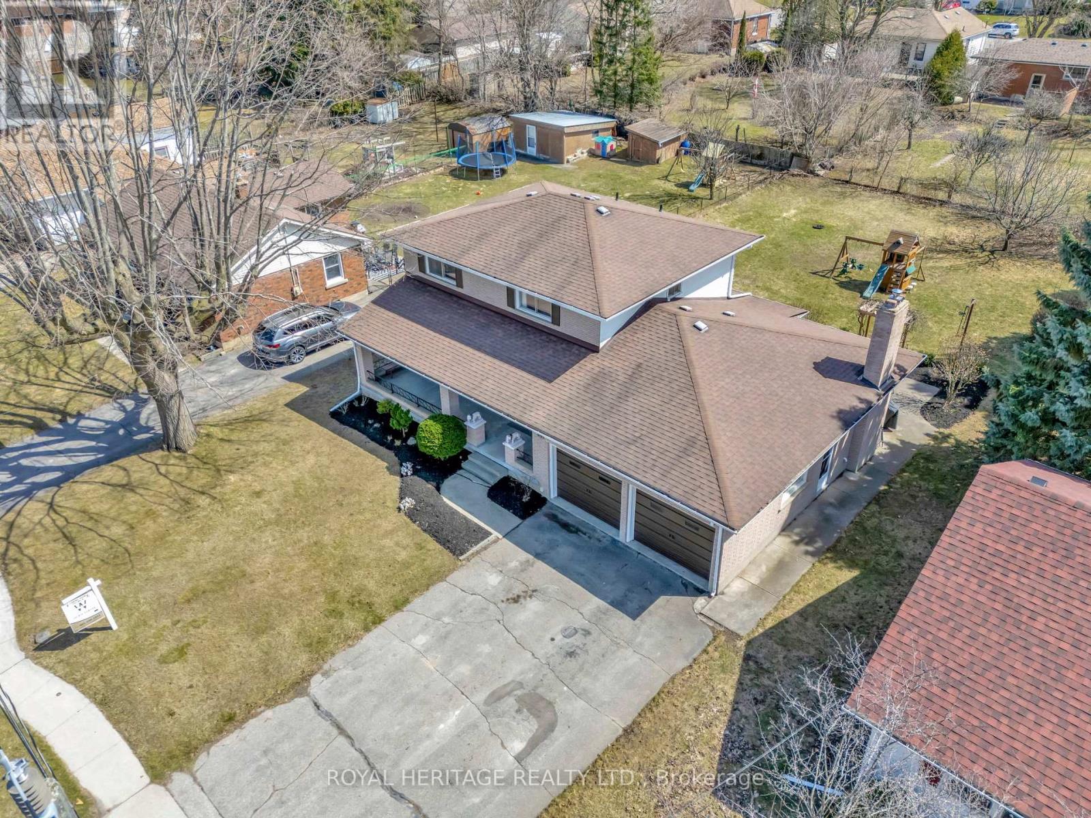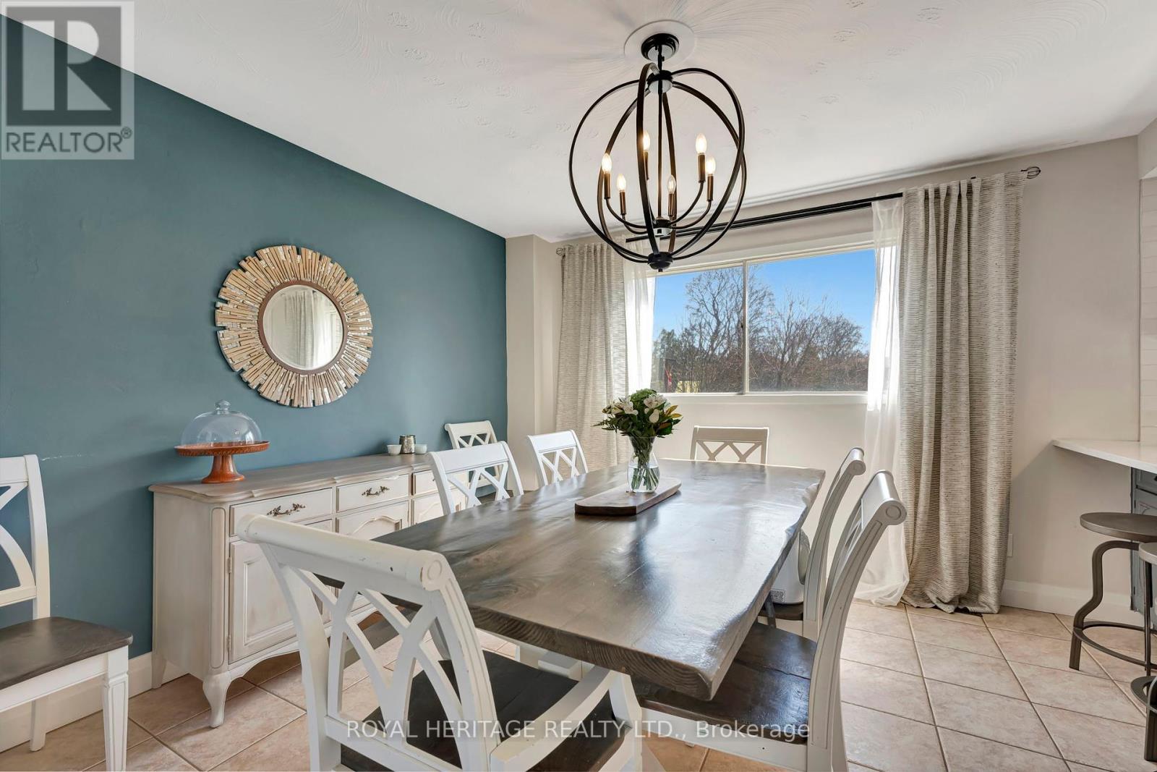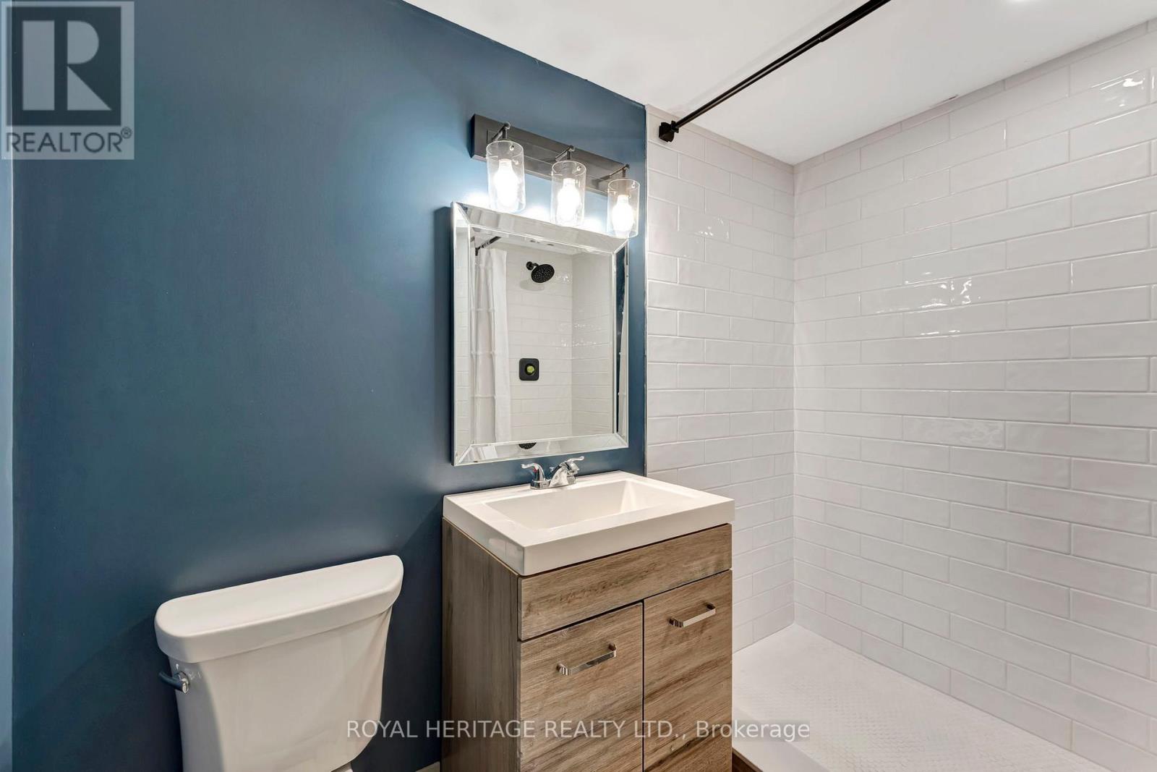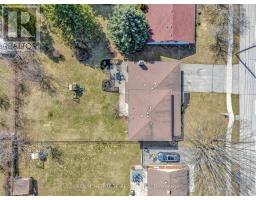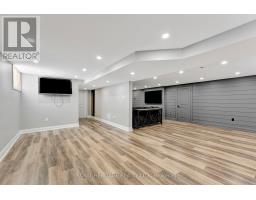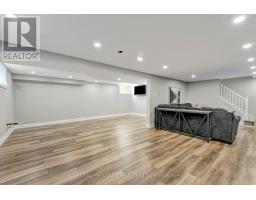94 Dunsdon Street Brantford, Ontario N3R 3J5
$879,900
Discover this Stunning and Completely Renovated 70s home. Class, Elegance and Character are the words that come to mind! Traditional all-brick home situated on a large lot in the desirable Brier Park Community. Looking for a Mature neighbourhood with trees, oversized lots and tons of privacy?...... This is it! Just minutes from highway access, this property offers over 1800 square feet of above-grade living space and includes a Fully Finished In-law Capacity with a separate entrance OR, perfect for income potential!!!! The modern kitchen is equipped with white cabinetry, quartz countertops, stainless steel appliances, including electric stove with gas stove rough-in, and 120 volt outlet, and a convenient breakfast bar for busy mornings. Dining Room with cozy combination Living Room and Old School Picture Window! Upper Level you will find 4 extra large bedrooms with 4-Piece Bath, plenty of room for large family. Lower level has Large Rec Room w SHIPLAP, 2nd fireplace, additional 4 piece bath and Separate Entrance. This home housed a 2nd kitchen originally and owners maintained "rough-in for the basement stove and kitchen plumbing if you want to convert back. Basement continues with Enormous laundry room, cold storage canteen, steps outside, 2nd Rec room and more. This home features 3 bathrooms, a double-car garage and an oversized yard for outdoor enjoyment . Beautifully designed and renovated with neutral paint, Quartz and LED potlights throughout. Spacious and Private!!! New Shingles (2015), New HVAC/Electrical + 200 amp Panel/Plumbing (2020), New Furnace & Duct work, AC + Compressor and Water Softener (2022), Reverse Osmosis system (2024).Nothing to do here except move in!! Located just minutes to 403 access, Shopping, Parks and Schools! - This is an ideal location and offers a combination of comfort, style, and convenience and a superior layout making it an ideal choice for families. Don't miss this incredible opportunity - schedule your showing toda (id:50886)
Open House
This property has open houses!
1:00 pm
Ends at:3:00 pm
Property Details
| MLS® Number | X12066319 |
| Property Type | Single Family |
| Amenities Near By | Park, Place Of Worship, Schools |
| Community Features | School Bus, Community Centre |
| Features | Open Space, Flat Site, Dry, Carpet Free, Guest Suite |
| Parking Space Total | 6 |
| Structure | Porch, Patio(s) |
| View Type | City View |
Building
| Bathroom Total | 3 |
| Bedrooms Above Ground | 4 |
| Bedrooms Total | 4 |
| Age | 31 To 50 Years |
| Amenities | Fireplace(s) |
| Appliances | Barbeque, Water Heater, Water Treatment, Water Meter, Water Softener, Garage Door Opener Remote(s), Dishwasher, Stove, Refrigerator |
| Basement Development | Finished |
| Basement Features | Walk Out |
| Basement Type | N/a (finished) |
| Construction Style Attachment | Detached |
| Cooling Type | Central Air Conditioning |
| Exterior Finish | Brick |
| Fire Protection | Smoke Detectors |
| Fireplace Present | Yes |
| Fireplace Total | 2 |
| Foundation Type | Poured Concrete |
| Half Bath Total | 1 |
| Heating Fuel | Natural Gas |
| Heating Type | Forced Air |
| Stories Total | 2 |
| Size Interior | 1,500 - 2,000 Ft2 |
| Type | House |
| Utility Water | Municipal Water |
Parking
| Attached Garage | |
| Garage |
Land
| Acreage | No |
| Land Amenities | Park, Place Of Worship, Schools |
| Landscape Features | Landscaped |
| Sewer | Sanitary Sewer |
| Size Depth | 151 Ft |
| Size Frontage | 67 Ft ,6 In |
| Size Irregular | 67.5 X 151 Ft |
| Size Total Text | 67.5 X 151 Ft|under 1/2 Acre |
| Soil Type | Loam |
| Zoning Description | R1a |
Rooms
| Level | Type | Length | Width | Dimensions |
|---|---|---|---|---|
| Lower Level | Laundry Room | 3.66 m | 6.4 m | 3.66 m x 6.4 m |
| Lower Level | Cold Room | 2.43 m | 7.9 m | 2.43 m x 7.9 m |
| Lower Level | Bathroom | 2.43 m | 1 m | 2.43 m x 1 m |
| Lower Level | Recreational, Games Room | 7.9 m | 3.66 m | 7.9 m x 3.66 m |
| Lower Level | Kitchen | 7.9 m | 3.65 m | 7.9 m x 3.65 m |
| Main Level | Kitchen | 4.1 m | 3.64 m | 4.1 m x 3.64 m |
| Main Level | Dining Room | 4.1 m | 3.58 m | 4.1 m x 3.58 m |
| Main Level | Living Room | 6 m | 3.6 m | 6 m x 3.6 m |
| Main Level | Family Room | 5.1 m | 3.6 m | 5.1 m x 3.6 m |
| Main Level | Bathroom | 1.28 m | 1.73 m | 1.28 m x 1.73 m |
| Upper Level | Bathroom | 1.28 m | 3 m | 1.28 m x 3 m |
| Upper Level | Bedroom | 3.6 m | 4.2 m | 3.6 m x 4.2 m |
| Upper Level | Bedroom 2 | 3.1 m | 3.6 m | 3.1 m x 3.6 m |
| Upper Level | Bedroom 3 | 3.04 m | 4 m | 3.04 m x 4 m |
| Upper Level | Bedroom 4 | 3.21 m | 4.3 m | 3.21 m x 4.3 m |
https://www.realtor.ca/real-estate/28130091/94-dunsdon-street-brantford
Contact Us
Contact us for more information
Jackie Warner
Salesperson
950 East Shore Rd.
Bala, Ontario P0C 1A0
(905) 831-2222
(905) 239-4807


