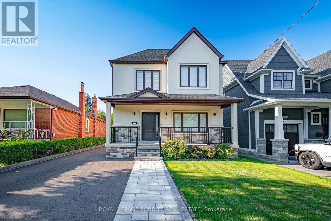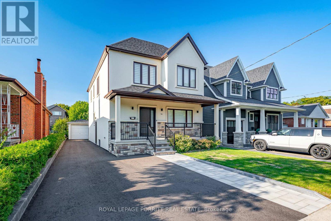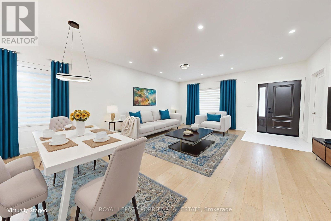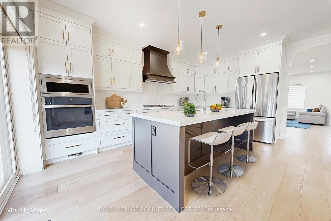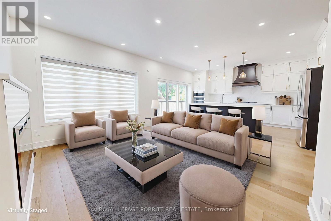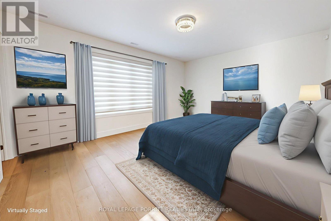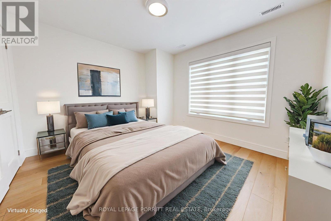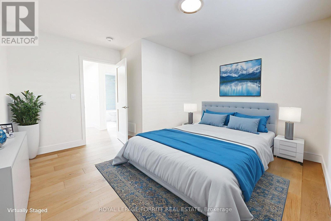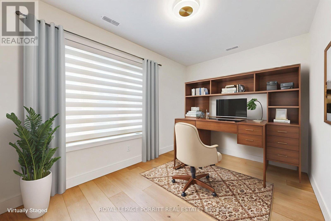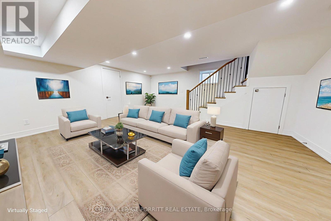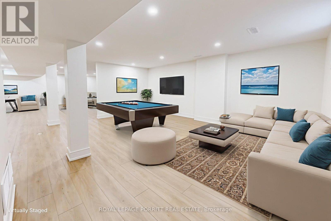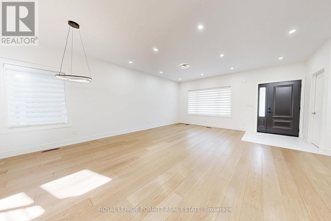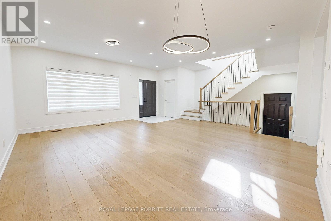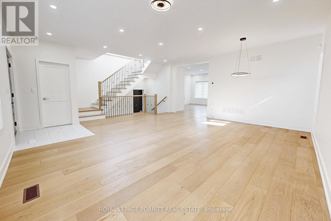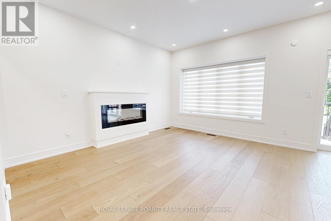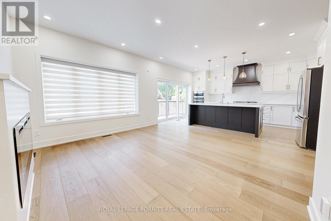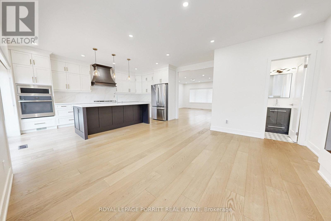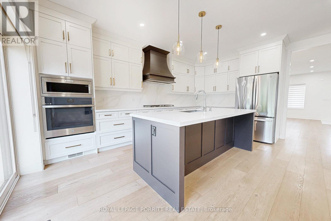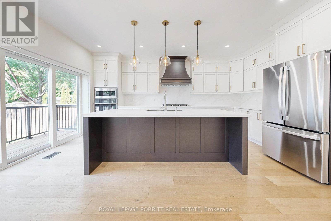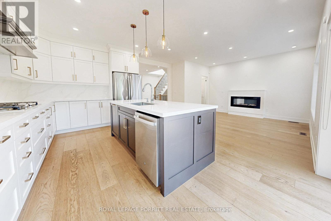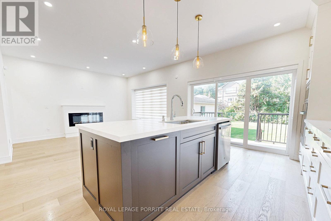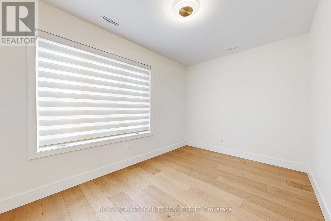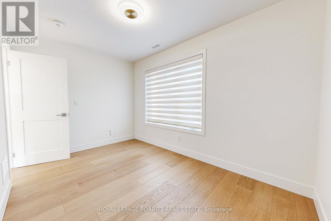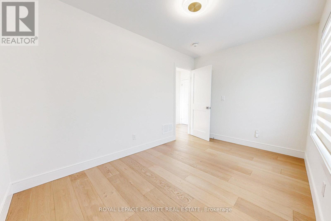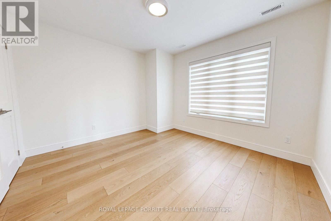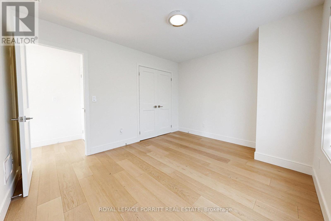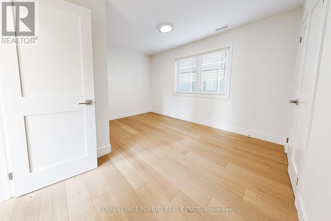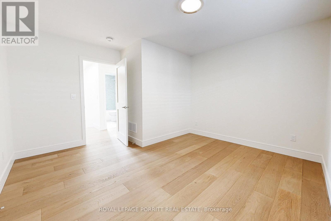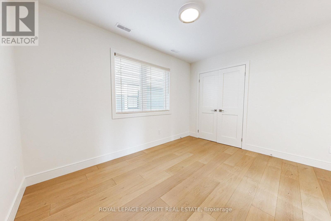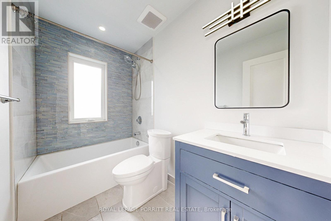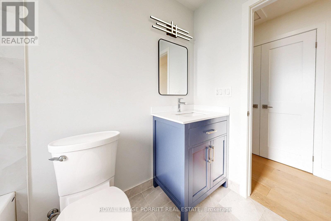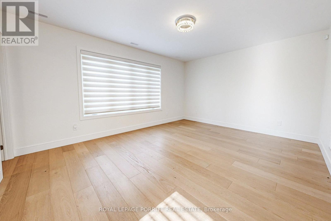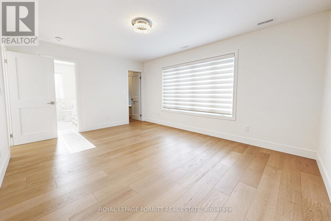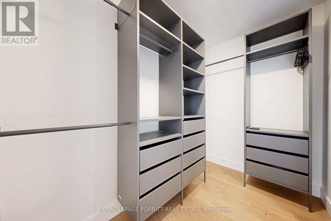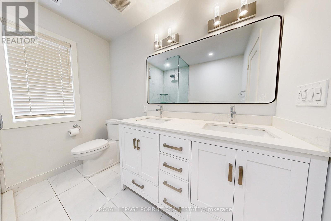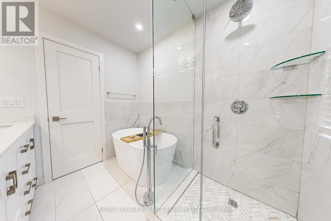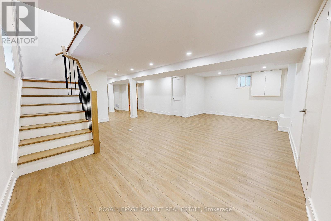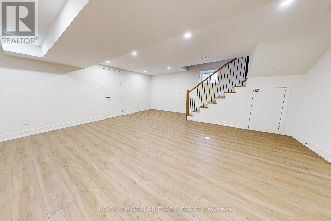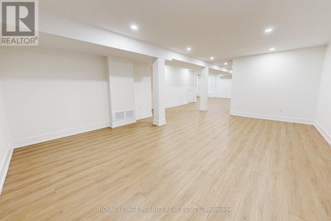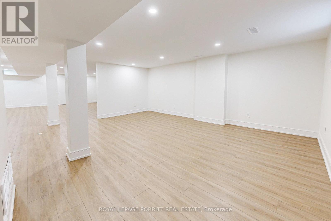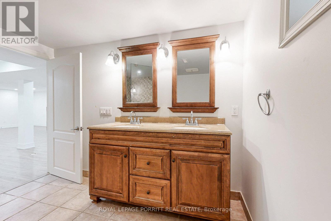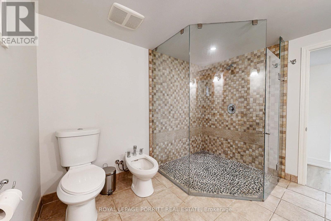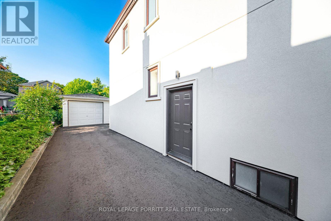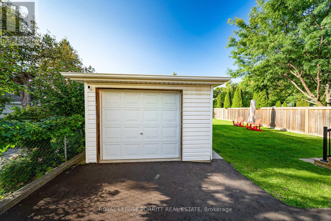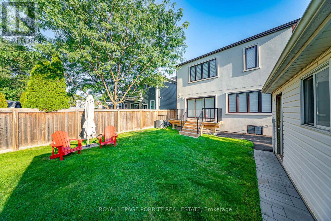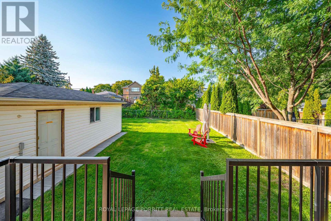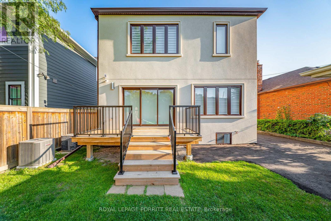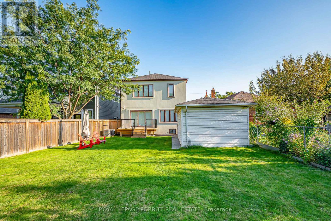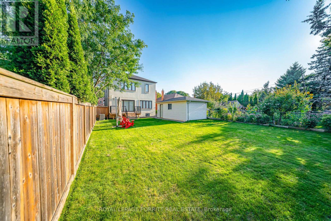94 Edgecroft Road Toronto, Ontario M8Z 2C3
$2,890,000
Welcome to this stunning, fully renovated home featuring a thoughtfully designed second-floor addition. Boasting 3 spacious bedrooms plus a den, this home offers hardwood floors throughout and an open-concept layout perfect for modern living. The gourmet kitchen is a chefs dream, complete with stainless steel appliances, quartz countertops, and a striking centre island ideal for entertaining overlooking the cozy family room with an elegant electric fireplace. Pot lights throughout the home provide a bright and contemporary feel. With 4 well-appointed bathrooms and quality finishes throughout, this home offers both comfort and style. Located in the desirable west end of Toronto, enjoy easy access to parks, top-rated schools, shopping, public transit, highways, Pearson Airport, and downtown Toronto. (id:50886)
Property Details
| MLS® Number | W12395534 |
| Property Type | Single Family |
| Community Name | Stonegate-Queensway |
| Equipment Type | Water Heater |
| Features | Sump Pump |
| Parking Space Total | 5 |
| Rental Equipment Type | Water Heater |
Building
| Bathroom Total | 4 |
| Bedrooms Above Ground | 3 |
| Bedrooms Below Ground | 1 |
| Bedrooms Total | 4 |
| Amenities | Fireplace(s) |
| Appliances | Dishwasher, Oven, Stove, Refrigerator |
| Basement Development | Partially Finished |
| Basement Type | Full (partially Finished) |
| Construction Style Attachment | Detached |
| Cooling Type | Central Air Conditioning |
| Exterior Finish | Stucco |
| Fireplace Present | Yes |
| Fireplace Total | 1 |
| Flooring Type | Hardwood, Laminate |
| Foundation Type | Block |
| Half Bath Total | 1 |
| Heating Fuel | Natural Gas |
| Heating Type | Forced Air |
| Stories Total | 2 |
| Size Interior | 2,000 - 2,500 Ft2 |
| Type | House |
| Utility Water | Municipal Water |
Parking
| Detached Garage | |
| Garage |
Land
| Acreage | No |
| Sewer | Sanitary Sewer |
| Size Depth | 125 Ft |
| Size Frontage | 41 Ft ,4 In |
| Size Irregular | 41.4 X 125 Ft |
| Size Total Text | 41.4 X 125 Ft |
Rooms
| Level | Type | Length | Width | Dimensions |
|---|---|---|---|---|
| Second Level | Primary Bedroom | 4.87 m | 3.7 m | 4.87 m x 3.7 m |
| Second Level | Bedroom | 3.67 m | 2.62 m | 3.67 m x 2.62 m |
| Second Level | Bedroom | 3.67 m | 3.22 m | 3.67 m x 3.22 m |
| Second Level | Den | 3.82 m | 2.5 m | 3.82 m x 2.5 m |
| Basement | Recreational, Games Room | 5.37 m | 4.06 m | 5.37 m x 4.06 m |
| Basement | Other | 5.53 m | 7.17 m | 5.53 m x 7.17 m |
| Main Level | Living Room | 6.11 m | 6.05 m | 6.11 m x 6.05 m |
| Main Level | Dining Room | 6.11 m | 6.05 m | 6.11 m x 6.05 m |
| Main Level | Family Room | 4.17 m | 3.79 m | 4.17 m x 3.79 m |
| Main Level | Kitchen | 3.37 m | 5.14 m | 3.37 m x 5.14 m |
Contact Us
Contact us for more information
Shelley Porritt
Broker of Record
www.royallepageporritt.com/
3385 Lakeshore Blvd. W.
Toronto, Ontario M8W 1N2
(416) 259-9639
(416) 253-5445

