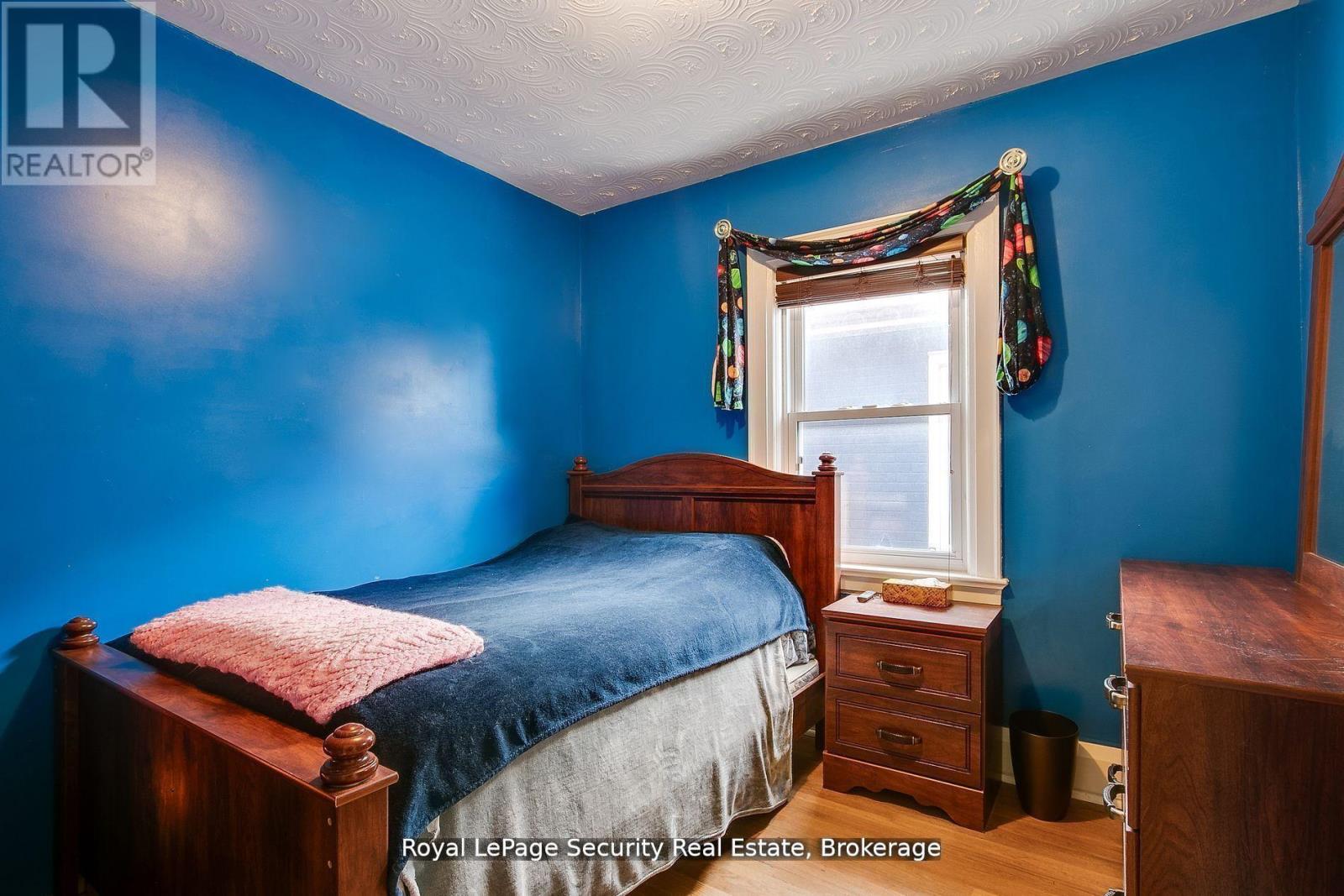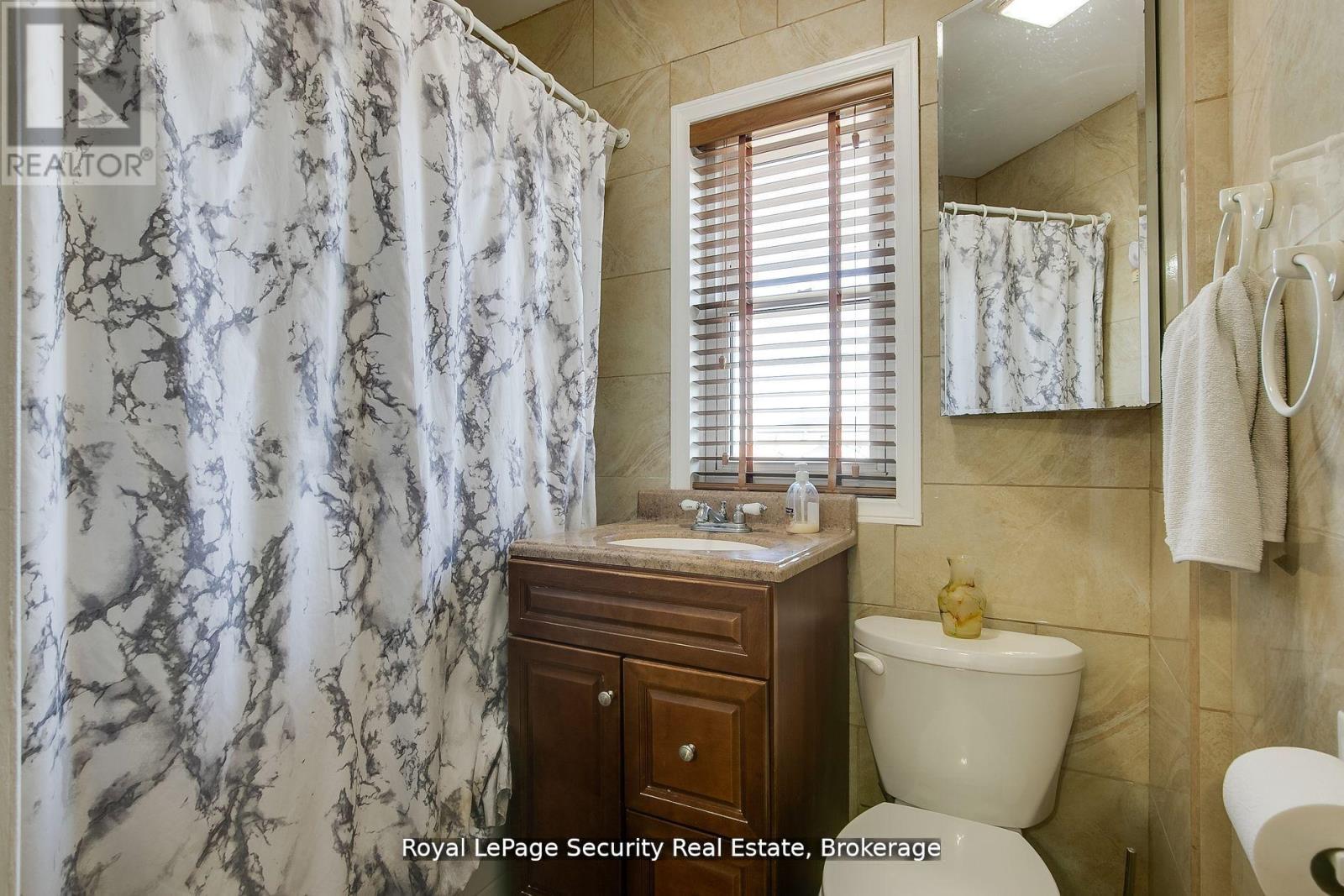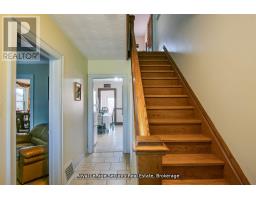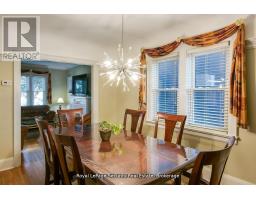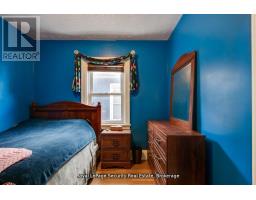94 Fairbank Avenue Toronto, Ontario M6E 3Y7
$1,122,000
Spacious 2-Storey Detached home in high demand area of Briar Hill- Belgravia. This well built home features very functional principle rooms on the main floor with bright open concept living and dining rooms and an eat-in kitchen ($15K spent on kitchen renovations) with walk-out to deck and private fenced backyard. The direct walk out from the basement provides many possibilities including options for multi-generational families! Walking distance to the future Eglinton LRT, many excellent shops, restaurants, schools and the highly popular Belt-Line Trail. Minutes to Yorkdale Mall, Allen Road and 401. **EXTRAS** Fridge, Stove, Microwave, Washer, Dryer, Electric Light Fixtures and Window Coverings. (id:50886)
Property Details
| MLS® Number | W12086382 |
| Property Type | Single Family |
| Community Name | Briar Hill-Belgravia |
| Parking Space Total | 1 |
Building
| Bathroom Total | 1 |
| Bedrooms Above Ground | 3 |
| Bedrooms Total | 3 |
| Basement Development | Partially Finished |
| Basement Features | Separate Entrance |
| Basement Type | N/a (partially Finished) |
| Construction Style Attachment | Detached |
| Cooling Type | Central Air Conditioning |
| Exterior Finish | Brick |
| Flooring Type | Hardwood, Porcelain Tile |
| Foundation Type | Block |
| Heating Fuel | Natural Gas |
| Heating Type | Forced Air |
| Stories Total | 2 |
| Size Interior | 1,100 - 1,500 Ft2 |
| Type | House |
| Utility Water | Municipal Water |
Parking
| No Garage |
Land
| Acreage | No |
| Sewer | Sanitary Sewer |
| Size Depth | 125 Ft ,8 In |
| Size Frontage | 25 Ft |
| Size Irregular | 25 X 125.7 Ft |
| Size Total Text | 25 X 125.7 Ft |
Rooms
| Level | Type | Length | Width | Dimensions |
|---|---|---|---|---|
| Second Level | Primary Bedroom | 3.43 m | 3.68 m | 3.43 m x 3.68 m |
| Second Level | Bedroom 2 | 2.48 m | 2.77 m | 2.48 m x 2.77 m |
| Second Level | Bedroom 3 | 2.14 m | 2.85 m | 2.14 m x 2.85 m |
| Second Level | Office | 1.78 m | 1.79 m | 1.78 m x 1.79 m |
| Second Level | Sunroom | 2.85 m | 5.55 m | 2.85 m x 5.55 m |
| Main Level | Living Room | 3.66 m | 4.01 m | 3.66 m x 4.01 m |
| Main Level | Dining Room | 2.88 m | 4.21 m | 2.88 m x 4.21 m |
| Main Level | Kitchen | 2.77 m | 4.3 m | 2.77 m x 4.3 m |
Contact Us
Contact us for more information
Todd Shane Nowensky
Salesperson
www.toddnowensky.com/
www.facebook.com/todd.nowensky
2700 Dufferin Street Unit 47
Toronto, Ontario M6B 4J3
(416) 654-1010
(416) 654-7232
securityrealestate.royallepage.ca/




















