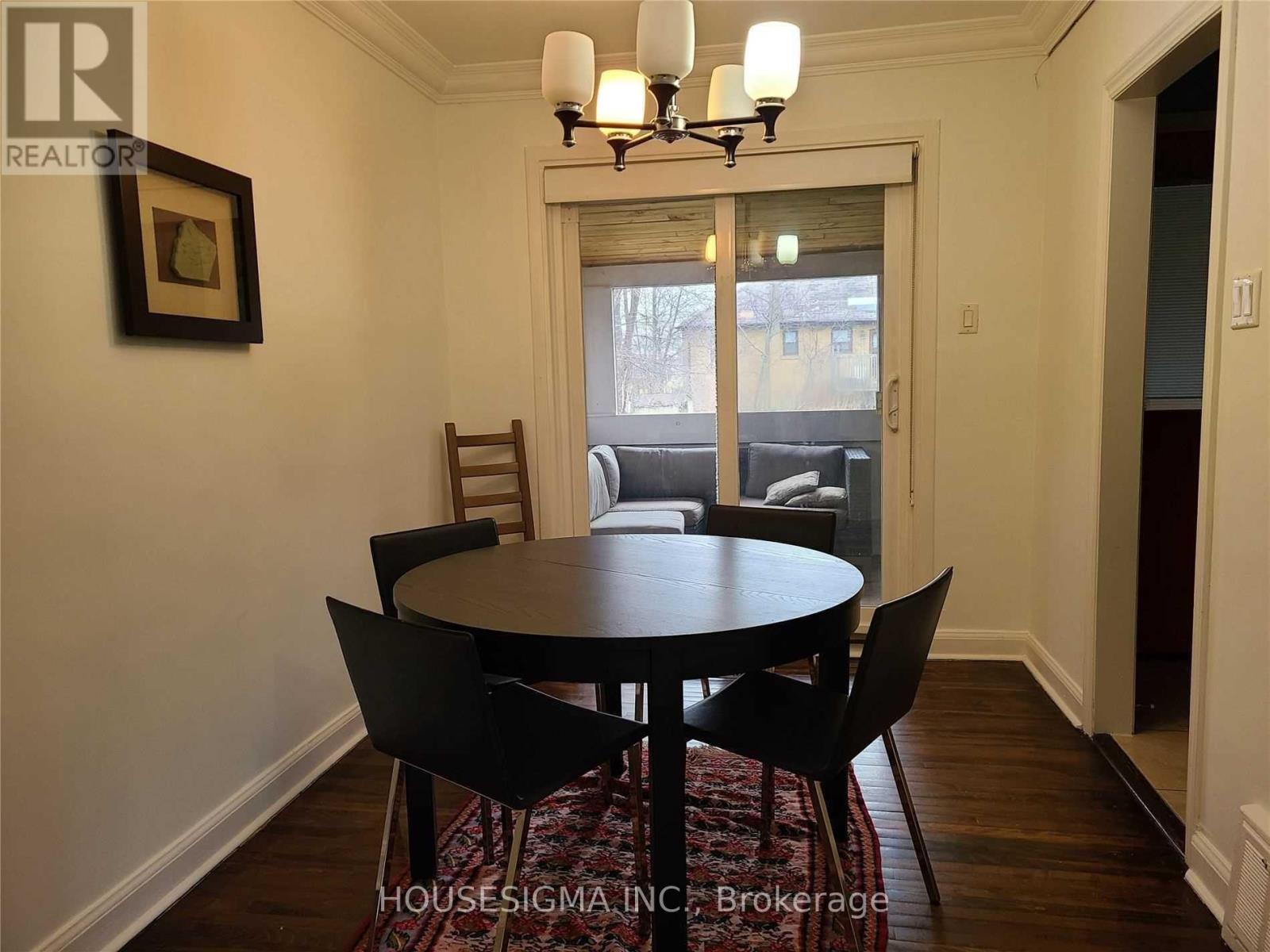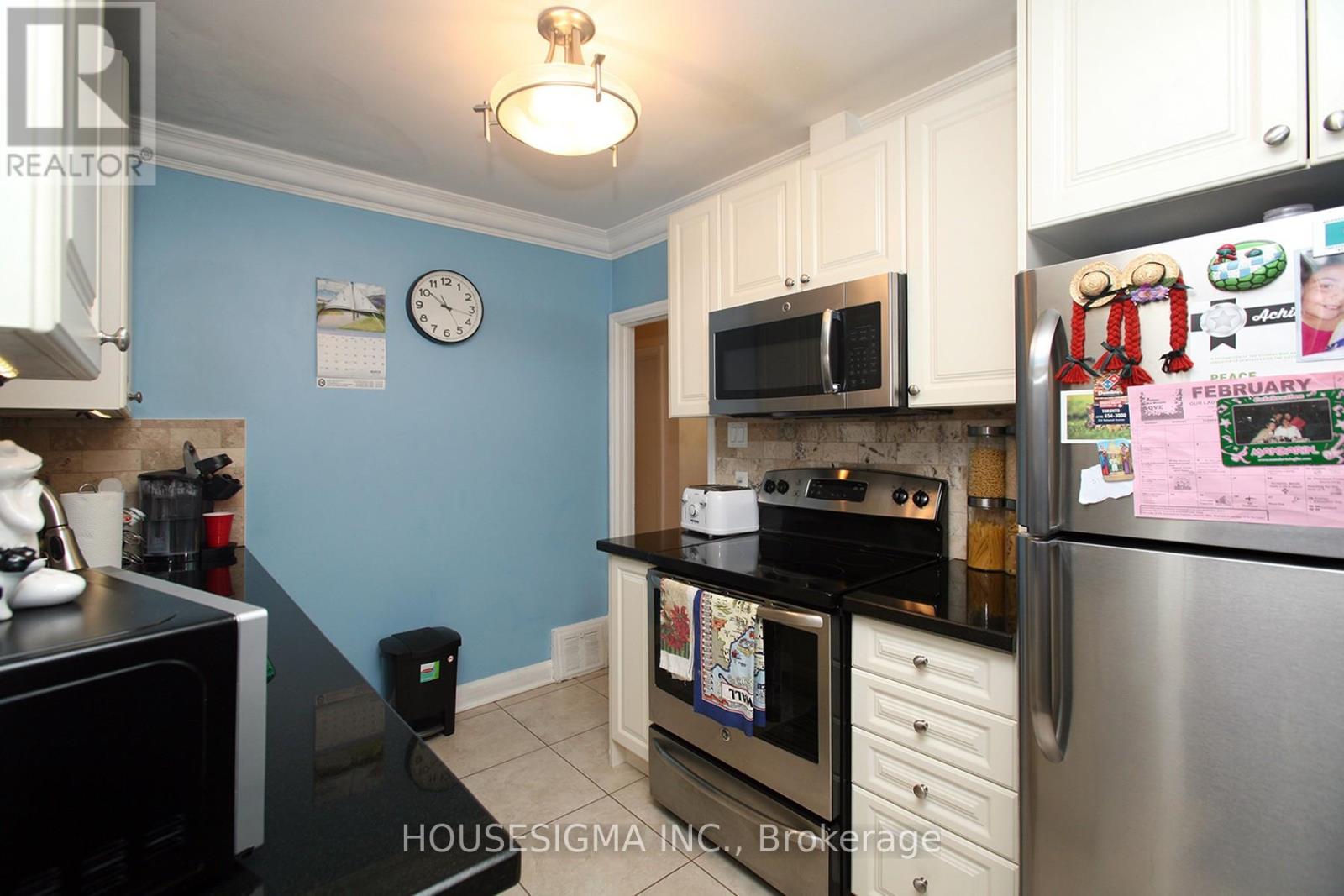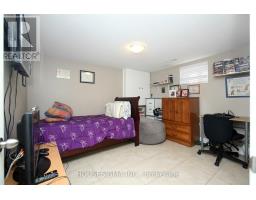94 Fairholme Avenue Toronto, Ontario M6B 2W6
$1,479,000
Opportunity Knocks! Dont miss this incredible chance to own the lowest-priced detached home in the area!** This charming all-brick 2+3 bedroom bungalow sits on a **premium 50' x 103' lot**, offering a spacious and versatile layout perfect for families or investors. The **renovated basement** adds tremendous value, featuring **three generously sized bedrooms, a large recreation/playroom area, and a beautifully updated 4-piece bathroom with a tub.** Plus, enjoy the convenience of a **spacious laundry and boiler room**, complete with a **brand-new Samsung washer and dryer.** Located on a **quiet, family-friendly street**, this home is just **steps from schools, shops, public transit, and within walking distance to Lawrence West Subway Station.** A fantastic opportunity for homeowners and investors alikeschedule your viewing today! Let me know if you'd like any tweaks! (id:50886)
Property Details
| MLS® Number | C12004041 |
| Property Type | Single Family |
| Community Name | Englemount-Lawrence |
| Amenities Near By | Park, Public Transit |
| Parking Space Total | 2 |
Building
| Bathroom Total | 3 |
| Bedrooms Above Ground | 2 |
| Bedrooms Below Ground | 3 |
| Bedrooms Total | 5 |
| Appliances | Garage Door Opener Remote(s), Dishwasher, Dryer, Microwave, Stove, Washer, Window Coverings, Refrigerator |
| Architectural Style | Bungalow |
| Basement Development | Finished |
| Basement Type | N/a (finished) |
| Construction Style Attachment | Detached |
| Cooling Type | Central Air Conditioning |
| Exterior Finish | Brick |
| Flooring Type | Hardwood, Ceramic |
| Half Bath Total | 1 |
| Heating Fuel | Natural Gas |
| Heating Type | Forced Air |
| Stories Total | 1 |
| Type | House |
| Utility Water | Municipal Water |
Parking
| Attached Garage | |
| Garage |
Land
| Acreage | No |
| Land Amenities | Park, Public Transit |
| Sewer | Sanitary Sewer |
| Size Depth | 103 Ft |
| Size Frontage | 50 Ft |
| Size Irregular | 50 X 103 Ft |
| Size Total Text | 50 X 103 Ft |
| Zoning Description | Residential |
Rooms
| Level | Type | Length | Width | Dimensions |
|---|---|---|---|---|
| Basement | Recreational, Games Room | 4.4 m | 3.1 m | 4.4 m x 3.1 m |
| Basement | Bedroom 3 | 3.5 m | 3 m | 3.5 m x 3 m |
| Basement | Bedroom 4 | 3.5 m | 2.2 m | 3.5 m x 2.2 m |
| Basement | Bedroom 5 | 3.9 m | 2.1 m | 3.9 m x 2.1 m |
| Ground Level | Living Room | 5.2 m | 3.65 m | 5.2 m x 3.65 m |
| Ground Level | Dining Room | 3.4 m | 2.4 m | 3.4 m x 2.4 m |
| Ground Level | Kitchen | 3.1 m | 2.5 m | 3.1 m x 2.5 m |
| Ground Level | Primary Bedroom | 3.75 m | 3.65 m | 3.75 m x 3.65 m |
| Ground Level | Bedroom 2 | 3.2 m | 2.8 m | 3.2 m x 2.8 m |
Contact Us
Contact us for more information
Amir Hajebi
Salesperson
15 Allstate Parkway #629
Markham, Ontario L3R 5B4
(647) 360-2330
housesigma.com/











































