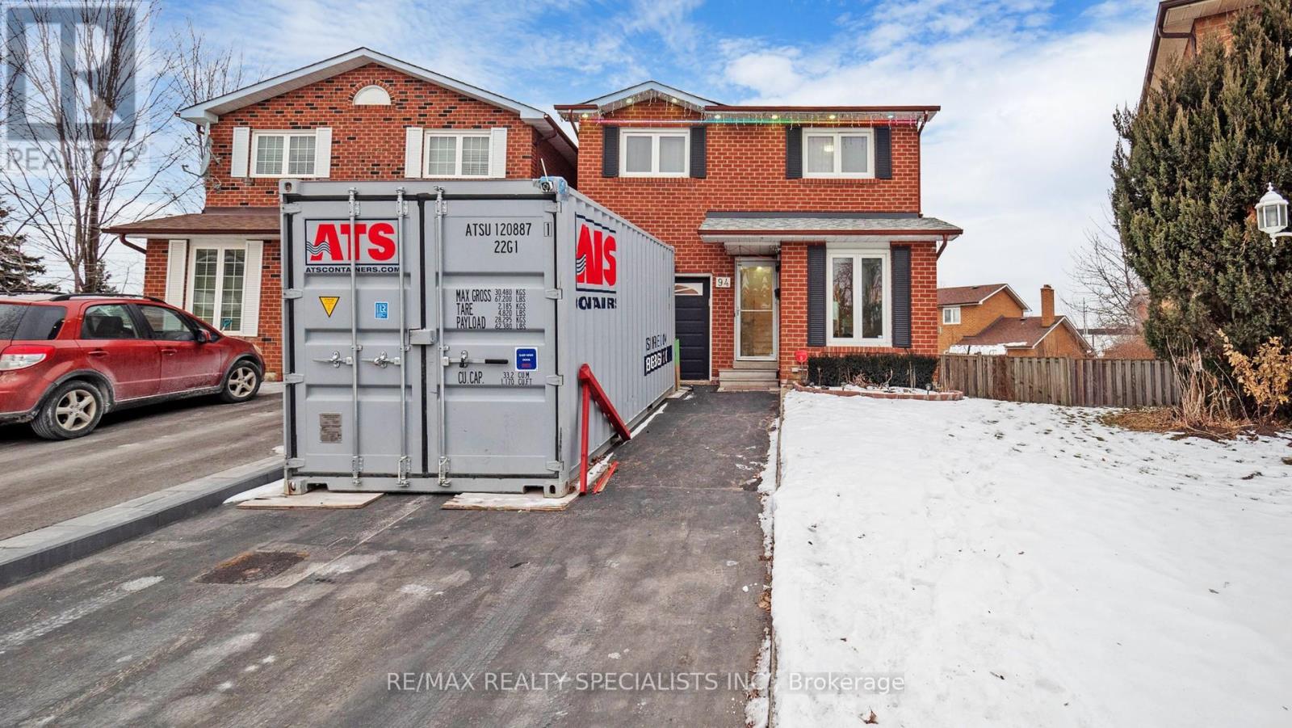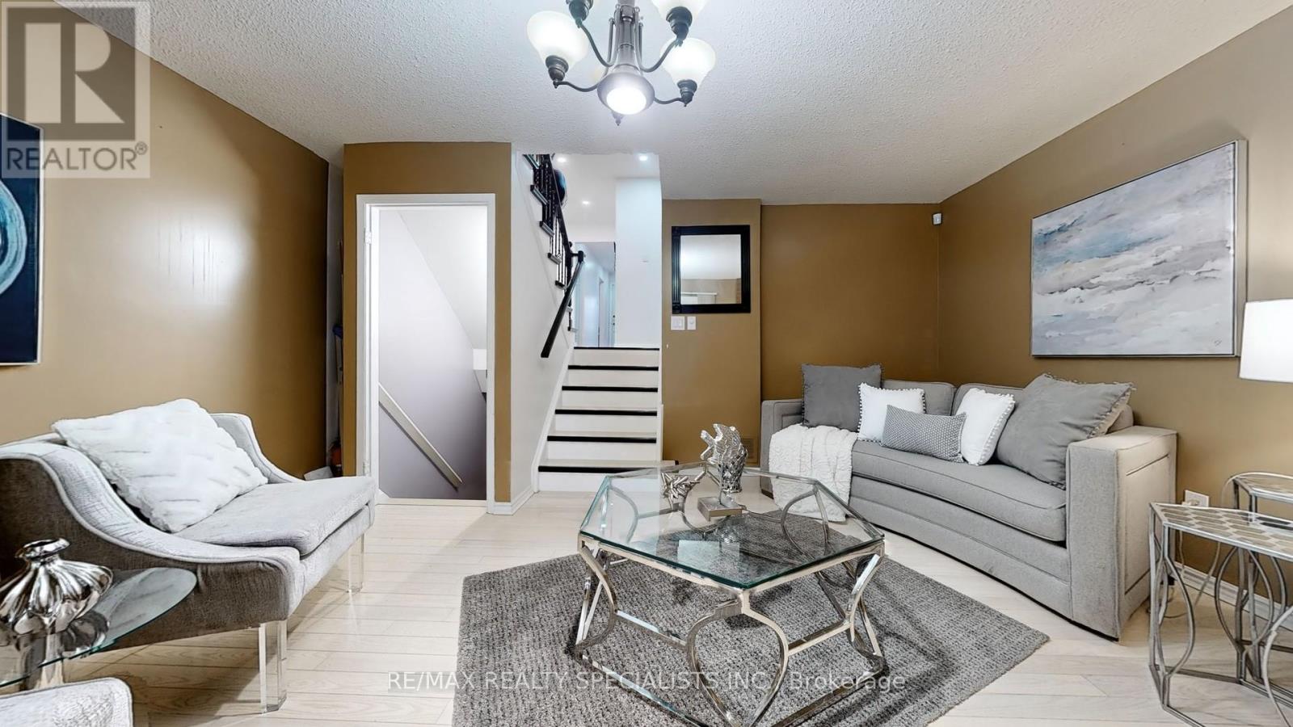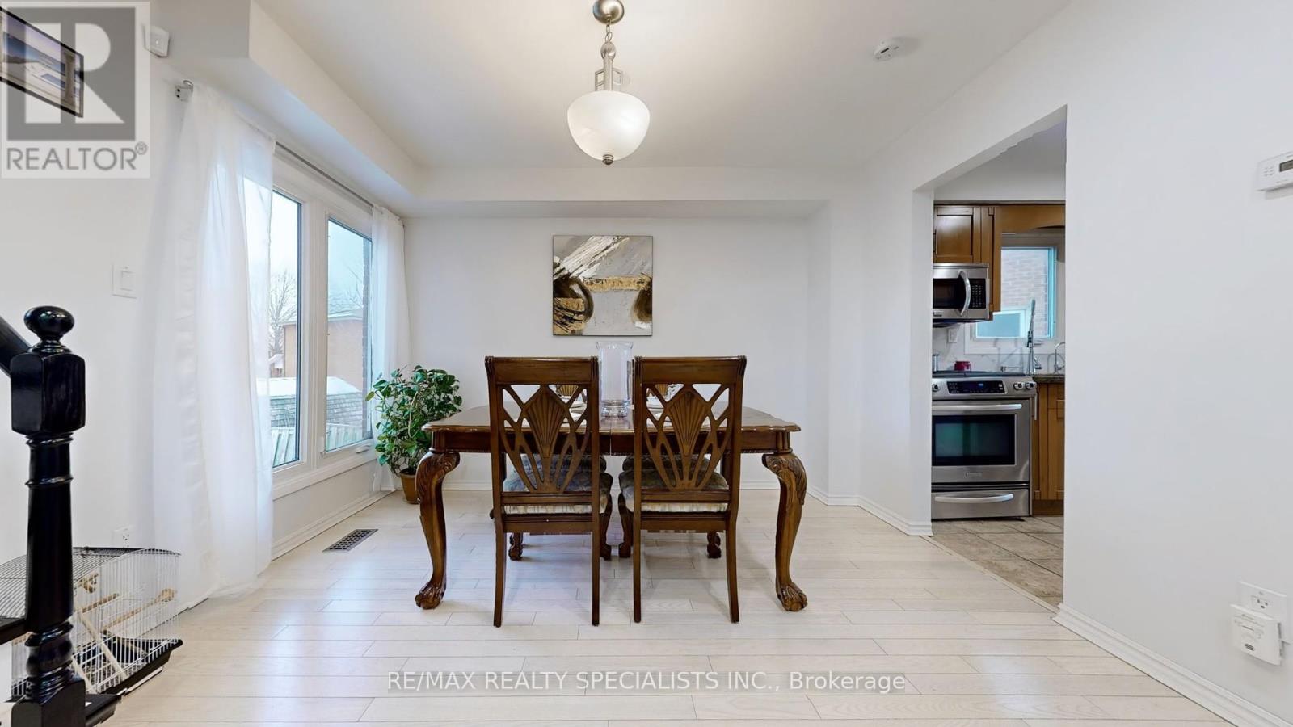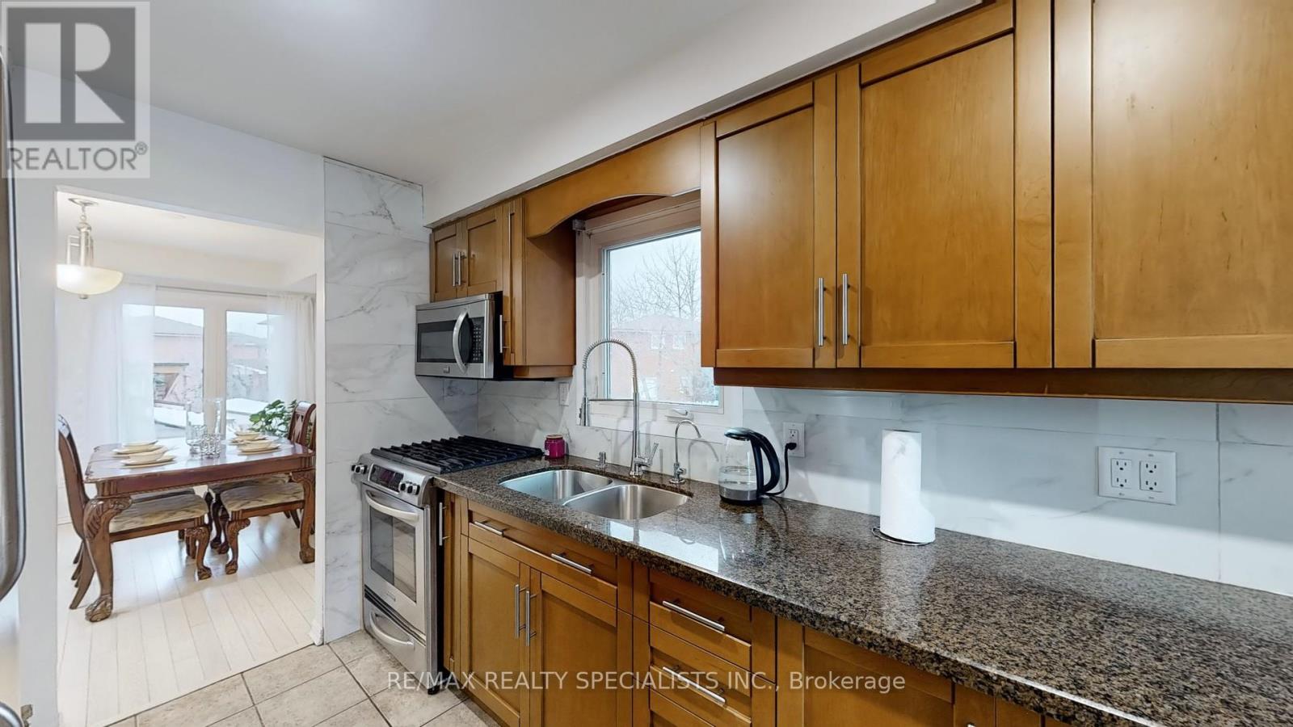94 Flamingo Crescent Brampton, Ontario L6T 2G7
$919,900
This stunning, move-in-ready 5-level back-split detached home is a must-see! Situated on a spacious pie-shaped lot in a quiet court within a highly desirable neighborhood, this beautifully maintained property offers ample space and comfort. Conveniently located just a short walk from schools, Bramlea City Centre, parks, and public transit, its perfect for families.The home boasts 4 generously sized bedrooms and 2.5 bathrooms. The main living spaces include a large living room with an oversized window, an additional extra-large family room with a walk-out to the deck, and a unique floor dedicated to the spacious kitchen and dining area. The second floor features a luxurious primary bedroom with a walk-in closet and rennovated 4-piece ensuite, along with two additional well-sized bedrooms. Big windows and patio doors fill every level with natural light, creating a warm and inviting atmosphere.The basement offers an extra-large bedroom, a 4-piece bathroom, and abundant storage. Two lower levels can be used as a separate living space with a private entrance from the backyard. Additional highlights include a well-maintained backyard, a large driveway with space for up to 5 vehicles, and vibrant multi-color exterior pot lights that make the home glow beautifully at night.Dont miss this incredible opportunity to own a spacious, versatile, and thoughtfully designed home in a prime location! **** EXTRAS **** Fridge, Stove, Washer, Dryer (id:50886)
Property Details
| MLS® Number | W11936816 |
| Property Type | Single Family |
| Community Name | Southgate |
| Parking Space Total | 5 |
| Structure | Deck |
Building
| Bathroom Total | 3 |
| Bedrooms Above Ground | 3 |
| Bedrooms Below Ground | 1 |
| Bedrooms Total | 4 |
| Amenities | Fireplace(s) |
| Appliances | Stove |
| Basement Development | Finished |
| Basement Features | Separate Entrance |
| Basement Type | N/a (finished) |
| Construction Style Attachment | Detached |
| Construction Style Split Level | Backsplit |
| Cooling Type | Central Air Conditioning |
| Exterior Finish | Brick |
| Fireplace Present | Yes |
| Fireplace Total | 1 |
| Flooring Type | Hardwood, Ceramic |
| Foundation Type | Concrete |
| Half Bath Total | 1 |
| Heating Fuel | Natural Gas |
| Heating Type | Forced Air |
| Type | House |
| Utility Water | Municipal Water |
Parking
| Garage |
Land
| Acreage | No |
| Sewer | Sanitary Sewer |
| Size Depth | 93 Ft |
| Size Frontage | 25 Ft ,8 In |
| Size Irregular | 25.72 X 93.07 Ft ; 49.07x109.01x8.77x8.77x8.77x93.12(in Ft) |
| Size Total Text | 25.72 X 93.07 Ft ; 49.07x109.01x8.77x8.77x8.77x93.12(in Ft) |
Rooms
| Level | Type | Length | Width | Dimensions |
|---|---|---|---|---|
| Second Level | Primary Bedroom | 3.96 m | 3.96 m | 3.96 m x 3.96 m |
| Second Level | Bedroom 2 | 2.74 m | 3.97 m | 2.74 m x 3.97 m |
| Second Level | Bedroom 3 | 3.35 m | 3.08 m | 3.35 m x 3.08 m |
| Second Level | Bathroom | 2.13 m | 2.13 m | 2.13 m x 2.13 m |
| Basement | Bathroom | 1.82 m | 1.52 m | 1.82 m x 1.52 m |
| Basement | Bedroom 4 | 3.35 m | 4.5 m | 3.35 m x 4.5 m |
| Main Level | Living Room | 4 m | 4.88 m | 4 m x 4.88 m |
| Upper Level | Family Room | 3.96 m | 4.87 m | 3.96 m x 4.87 m |
| Ground Level | Dining Room | 3.65 m | 3.65 m | 3.65 m x 3.65 m |
| Ground Level | Kitchen | 5.5 m | 2.43 m | 5.5 m x 2.43 m |
https://www.realtor.ca/real-estate/27833408/94-flamingo-crescent-brampton-southgate-southgate
Contact Us
Contact us for more information
Gurdeep Singh Gurm
Broker
(905) 456-3232
490 Bramalea Road Suite 400
Brampton, Ontario L6T 0G1
(905) 456-3232
(905) 455-7123

















































































