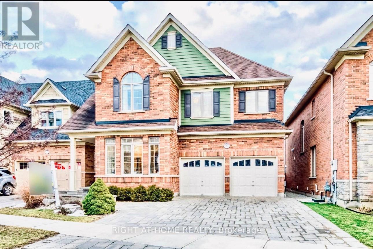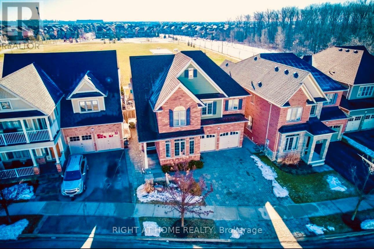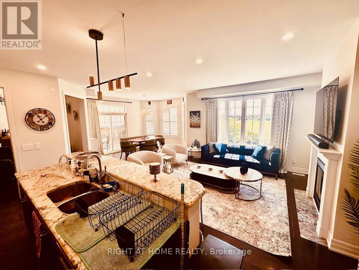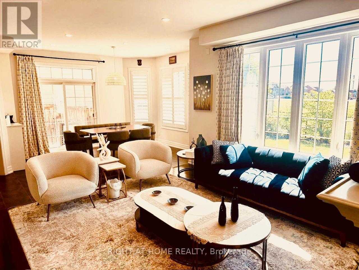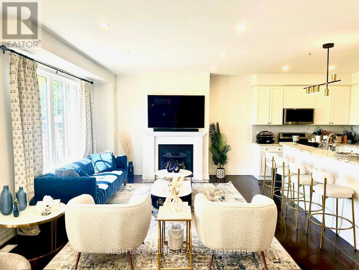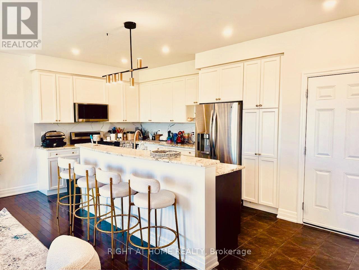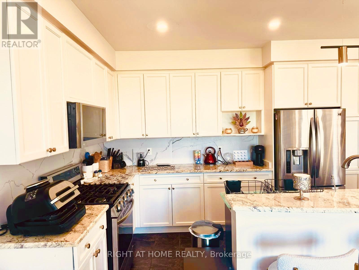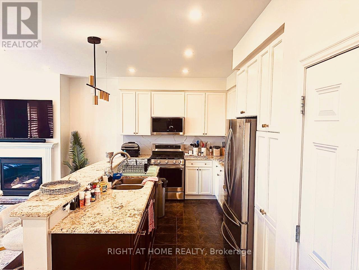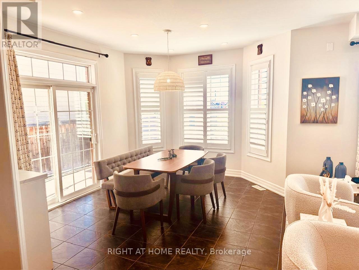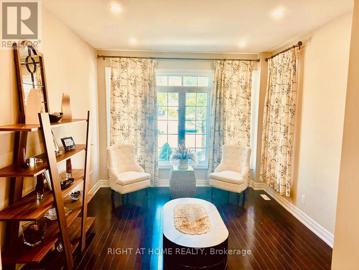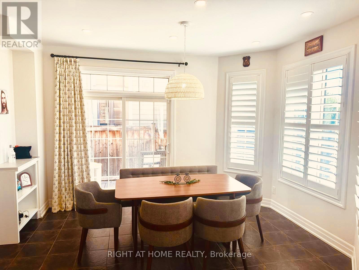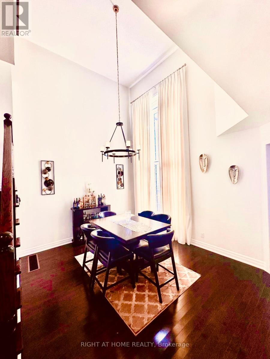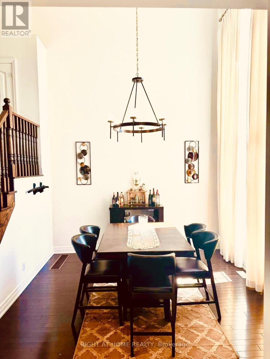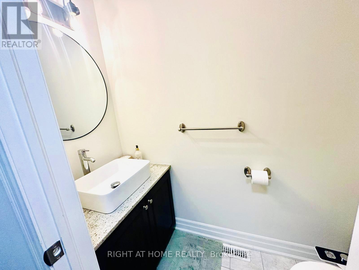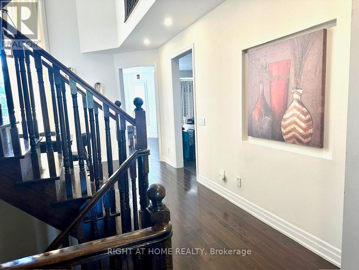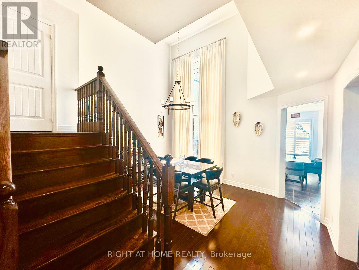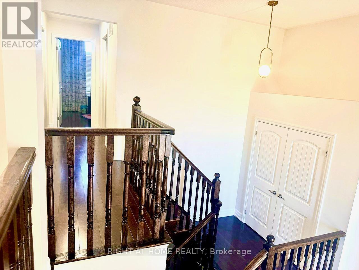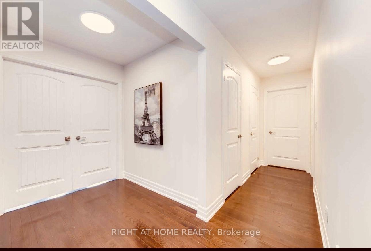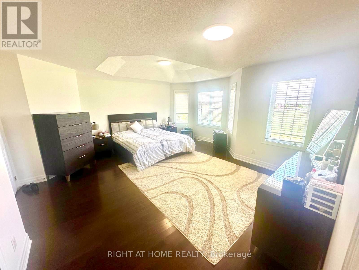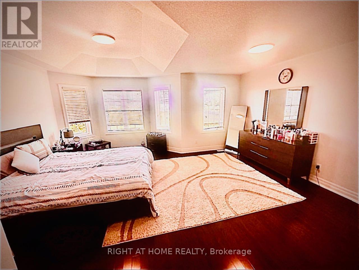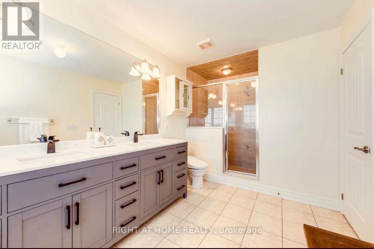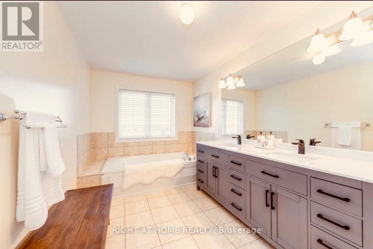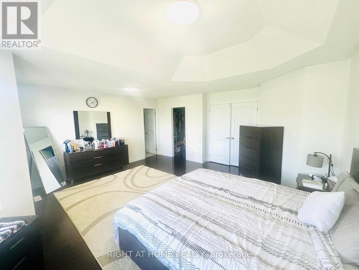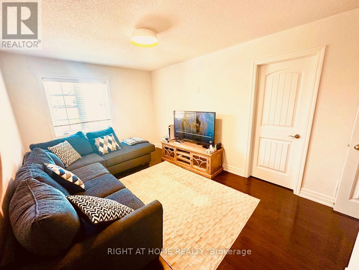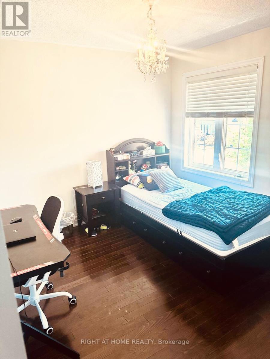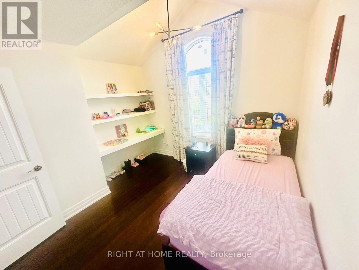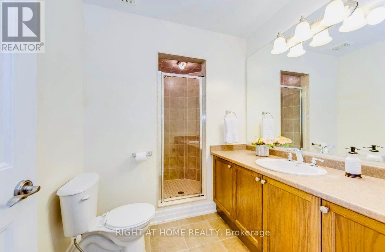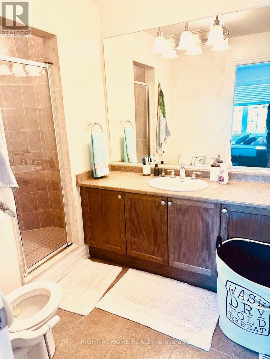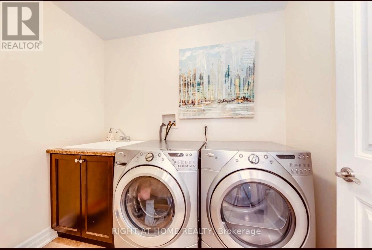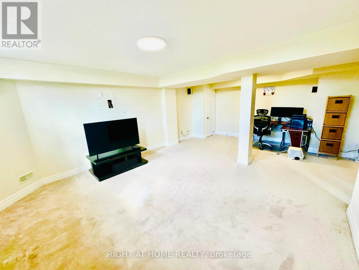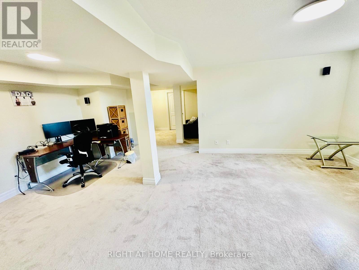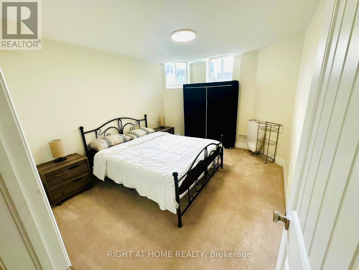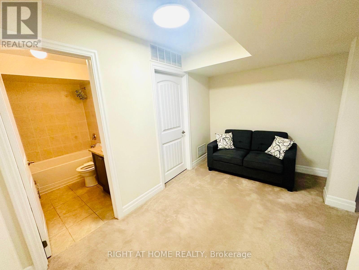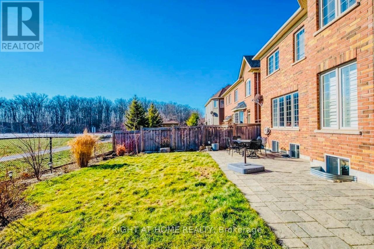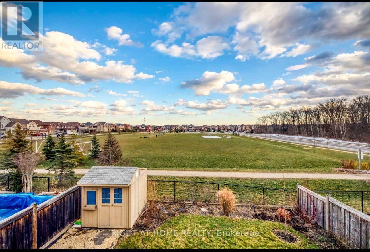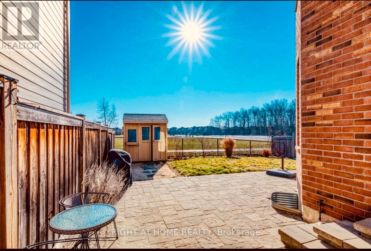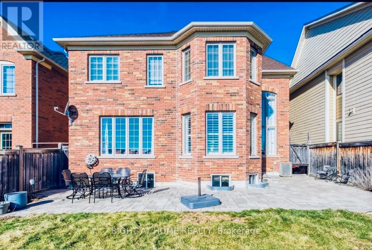94 Forbes Terrace Milton, Ontario L9T 4T9
$4,300 Monthly
Beautiful and Stunning Detached 4 Bedroom Home In Sought Of Scott Area. Close To All Amenities, Within Walking Distance To Parks, Trail, Schools, Public Transit & More. Over 3000 Sq. Ft Of Finished Beautiful & Spacious 4+1 Bedroom & 5 Bath Heathwood-Built Home W/Interlock Driveway, Walkway & Back Patio - On Premium Lot Backing Onto Park! 2. Bright & Spacious Kitchen W/Porcelain Tile Flooring, Large Centre Island/Breakfast Bar, Granite C/Tops, Porcelain B/Splash & S/Steel Appliances, Open To F/R With Gas F/P & Breakfast Area With W/O To Patio! Spacious 2nd Level Featuring 4 Bedrooms & 3 Full Baths, Plus Laundry Room & Ample Closet Space! Finished Basement Boasting Generous Rec Room Area, Good-Sized Office/5th Bedroom (No Closet), Full 4Pc Bath & Extra Space For Your Finishing Ideas! All This & More! Primary Bedroom Boasts Huge W/I Closet & 5Pc Ensuite W/Soaker Tub, Separate Shower & New Double Vanity. Freshly Painted Mn & 2nd Levels. New Pot Lights On Mn Level & Elf's Throughout! Premium Lot With Interlock Patio, Garden Shed & Natural Gas BBQ Connection !Extras: Fantastic Location Backing Onto Scott Neighborhood Park W/Splash Pad & W/I Walking Distance To New Community/Rec Centre, Hospital, Shopping, Restaurants & More - Plus Quick Access To Go Station, Glen Eden & Hwy 401!! (id:50886)
Property Details
| MLS® Number | W12498812 |
| Property Type | Single Family |
| Community Name | 1036 - SC Scott |
| Amenities Near By | Park |
| Equipment Type | Water Heater |
| Parking Space Total | 4 |
| Rental Equipment Type | Water Heater |
Building
| Bathroom Total | 5 |
| Bedrooms Above Ground | 4 |
| Bedrooms Below Ground | 1 |
| Bedrooms Total | 5 |
| Appliances | Garage Door Opener Remote(s) |
| Basement Development | Finished |
| Basement Type | N/a (finished) |
| Construction Style Attachment | Detached |
| Cooling Type | Central Air Conditioning |
| Exterior Finish | Brick |
| Fireplace Present | Yes |
| Flooring Type | Carpeted, Porcelain Tile, Hardwood |
| Foundation Type | Poured Concrete |
| Half Bath Total | 1 |
| Heating Fuel | Natural Gas |
| Heating Type | Forced Air |
| Stories Total | 2 |
| Size Interior | 2,500 - 3,000 Ft2 |
| Type | House |
| Utility Water | Municipal Water |
Parking
| Attached Garage | |
| Garage |
Land
| Acreage | No |
| Land Amenities | Park |
| Sewer | Sanitary Sewer |
| Size Depth | 100 Ft |
| Size Frontage | 44 Ft ,7 In |
| Size Irregular | 44.6 X 100 Ft ; Irregular Lot |
| Size Total Text | 44.6 X 100 Ft ; Irregular Lot |
Rooms
| Level | Type | Length | Width | Dimensions |
|---|---|---|---|---|
| Second Level | Primary Bedroom | 5.36 m | 4.24 m | 5.36 m x 4.24 m |
| Second Level | Bedroom 2 | 4.29 m | 3.05 m | 4.29 m x 3.05 m |
| Second Level | Bedroom 3 | 3.12 m | 3.12 m | 3.12 m x 3.12 m |
| Second Level | Bedroom 4 | 3.33 m | 2.77 m | 3.33 m x 2.77 m |
| Basement | Recreational, Games Room | 6.63 m | 4.42 m | 6.63 m x 4.42 m |
| Basement | Office | 4.09 m | 3.15 m | 4.09 m x 3.15 m |
| Main Level | Kitchen | 5.61 m | 2.82 m | 5.61 m x 2.82 m |
| Main Level | Family Room | 5.61 m | 4.17 m | 5.61 m x 4.17 m |
| Main Level | Eating Area | 4.14 m | 3.33 m | 4.14 m x 3.33 m |
| Main Level | Dining Room | 4.83 m | 3.68 m | 4.83 m x 3.68 m |
| Main Level | Living Room | 4.34 m | 3.4 m | 4.34 m x 3.4 m |
https://www.realtor.ca/real-estate/29056457/94-forbes-terrace-milton-sc-scott-1036-sc-scott
Contact Us
Contact us for more information
Bishoy Tawadros
Salesperson
(289) 772-5103
5111 New Street, Suite 106
Burlington, Ontario L7L 1V2
(905) 637-1700
www.rightathomerealtycom/

