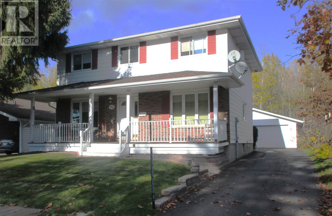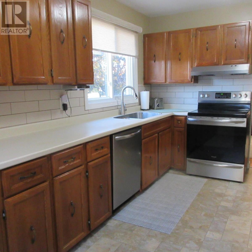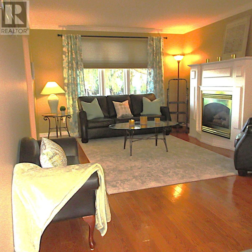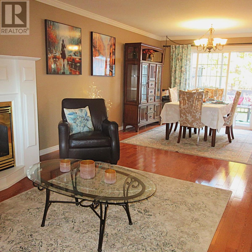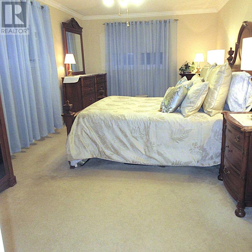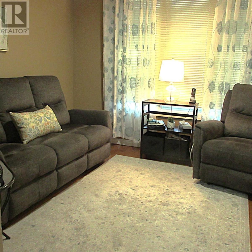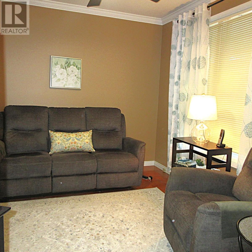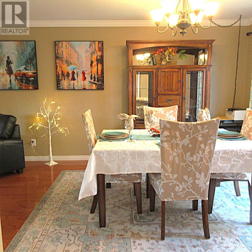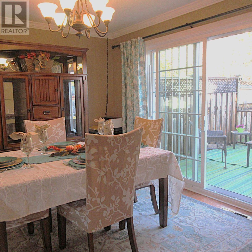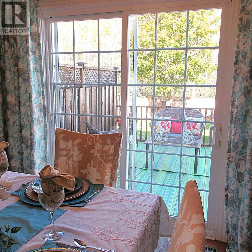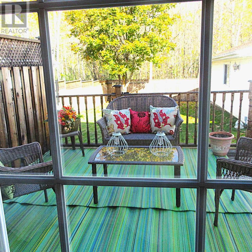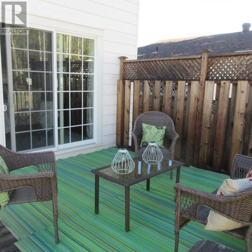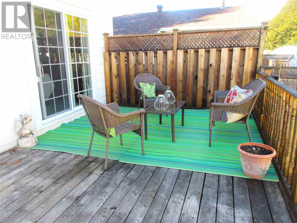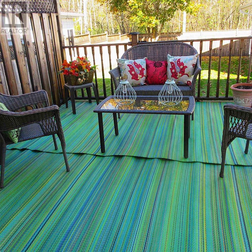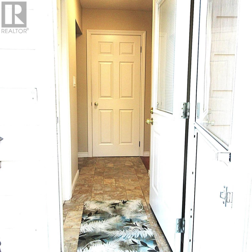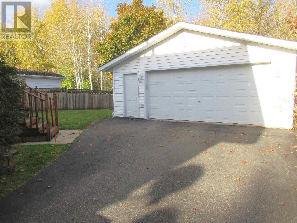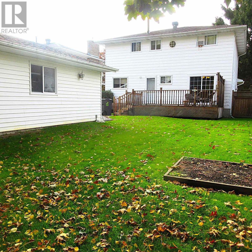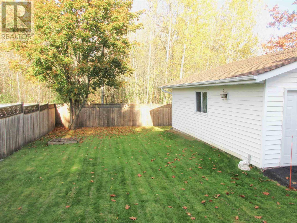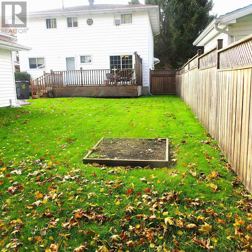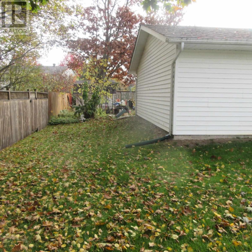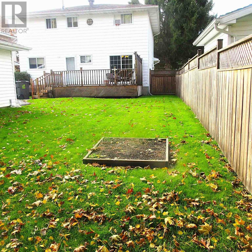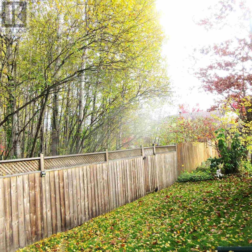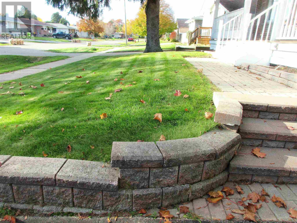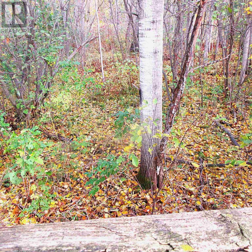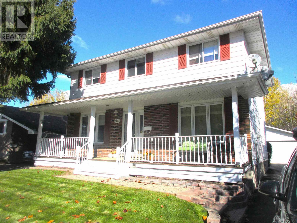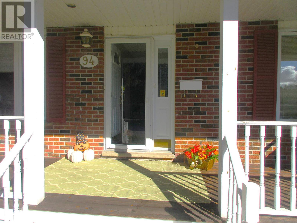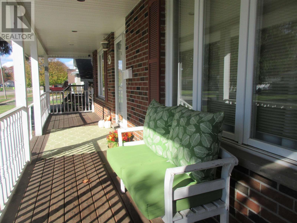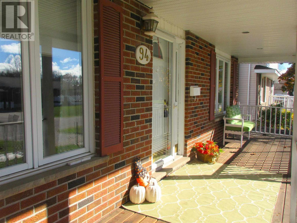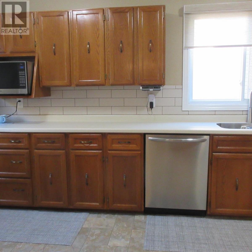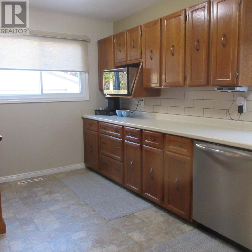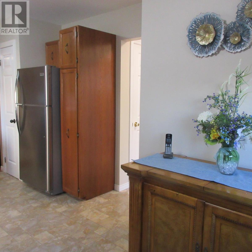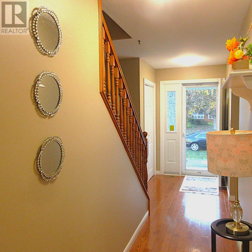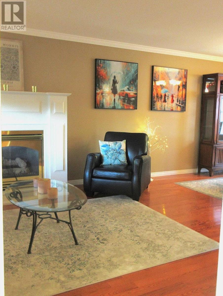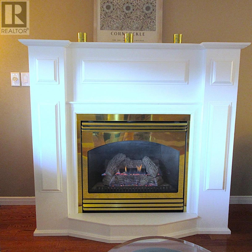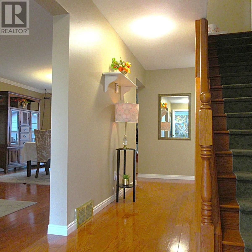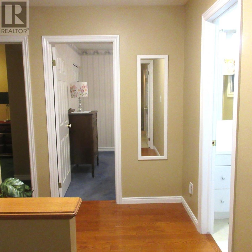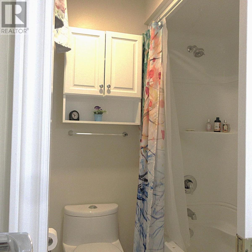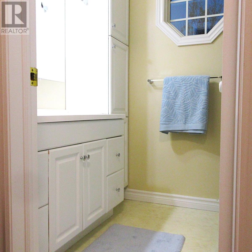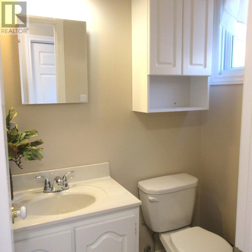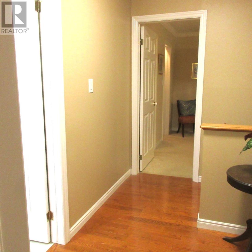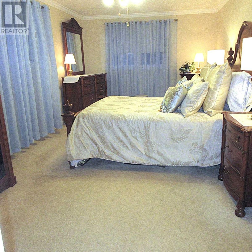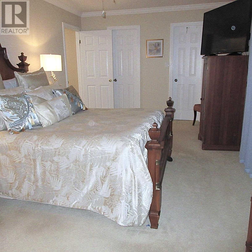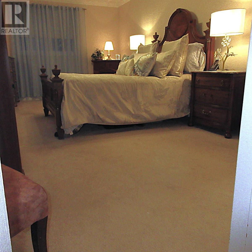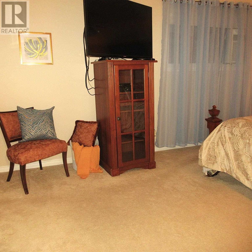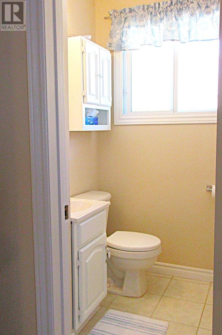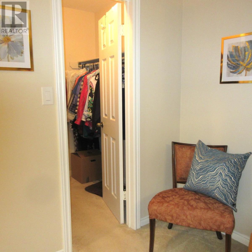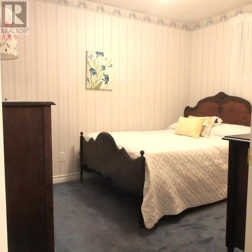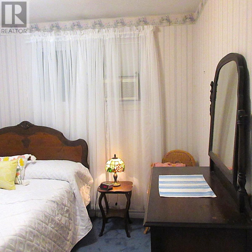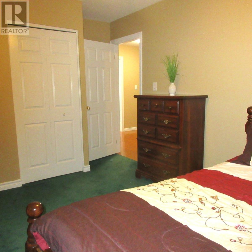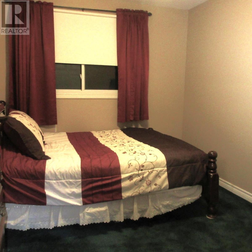94 Glen Ave Sault Ste. Marie, Ontario P6A 5E2
$439,900
YOUR FOREVER HOME AWAITS YOU! Welcome to this well maintained, 1752 sq. ft., full 2 storey, 4 bedroom home, boasting, 26 x 11 master suite, with ensuite and separate walk-in closet. All bedrooms are on same level. Enjoy the open dining room/living room with large gas fireplace, double sliding patio doors to sundeck overlooking the nicely manicured, fenced back yard and the well treed, green space, just beyond the fence. Large eat-in kitchen with loads of cupboards and countertop space, built-in dishwasher, and flush mount double sink. Main floor bonus room for reading or watching your favourite programs, central air, new high efficient furnace in 2020, front covered sitting veranda, all magnificent features of this custom built home. (id:50886)
Property Details
| MLS® Number | SM253113 |
| Property Type | Single Family |
| Community Name | Sault Ste. Marie |
| Communication Type | High Speed Internet |
| Community Features | Bus Route |
| Features | Paved Driveway |
| Structure | Deck |
Building
| Bathroom Total | 3 |
| Bedrooms Above Ground | 4 |
| Bedrooms Total | 4 |
| Appliances | Dishwasher, Stove, Dryer, Refrigerator, Washer |
| Architectural Style | Character |
| Basement Development | Unfinished |
| Basement Type | Full (unfinished) |
| Constructed Date | 1975 |
| Construction Style Attachment | Detached |
| Cooling Type | Central Air Conditioning |
| Exterior Finish | Brick, Vinyl |
| Fireplace Present | Yes |
| Fireplace Total | 1 |
| Flooring Type | Hardwood |
| Foundation Type | Poured Concrete |
| Half Bath Total | 1 |
| Heating Fuel | Natural Gas |
| Heating Type | Forced Air |
| Stories Total | 2 |
| Size Interior | 1,752 Ft2 |
| Utility Water | Municipal Water |
Parking
| Garage |
Land
| Acreage | No |
| Fence Type | Fenced Yard |
| Sewer | Sanitary Sewer |
| Size Depth | 120 Ft |
| Size Frontage | 50.0000 |
| Size Total Text | Under 1/2 Acre |
Rooms
| Level | Type | Length | Width | Dimensions |
|---|---|---|---|---|
| Second Level | Primary Bedroom | 26 x 11.0 | ||
| Second Level | Bedroom | 11.5 x 9.4 | ||
| Second Level | Bedroom | 14.7 x 9.6 | ||
| Second Level | Bedroom | 11.3 x 10.1 | ||
| Second Level | Bathroom | 4 PC | ||
| Second Level | Ensuite | 2 PC | ||
| Basement | Recreation Room | 19.3 x 25.0 | ||
| Basement | Laundry Room | 10.0 x 10.0 | ||
| Basement | Utility Room | 15.0 x 10.0 | ||
| Main Level | Kitchen | 15.3 x 10.9 | ||
| Main Level | Living Room/dining Room | 26.0 x 11.2 | ||
| Main Level | Bonus Room | 10.0 x 10.0 | ||
| Main Level | Bathroom | 2 PC |
Utilities
| Cable | Available |
| Electricity | Available |
| Natural Gas | Available |
| Telephone | Available |
https://www.realtor.ca/real-estate/29044545/94-glen-ave-sault-ste-marie-sault-ste-marie
Contact Us
Contact us for more information
Byron J Woodcock
Broker
390 Mcnabb Street #1
Sault Ste. Marie, Ontario P6B 1Z1
(705) 949-5540
www2.castlerealty.ca/

