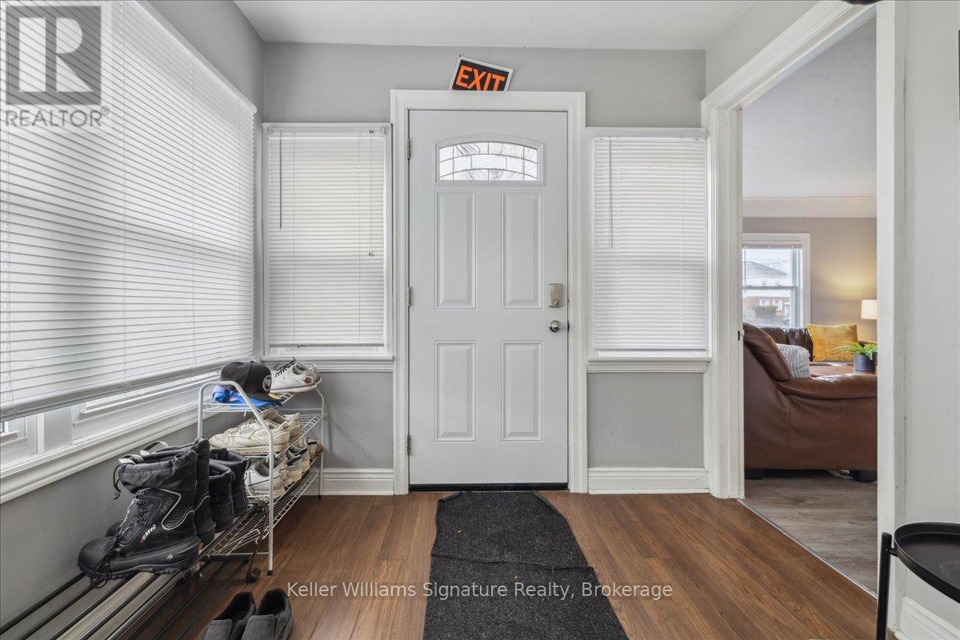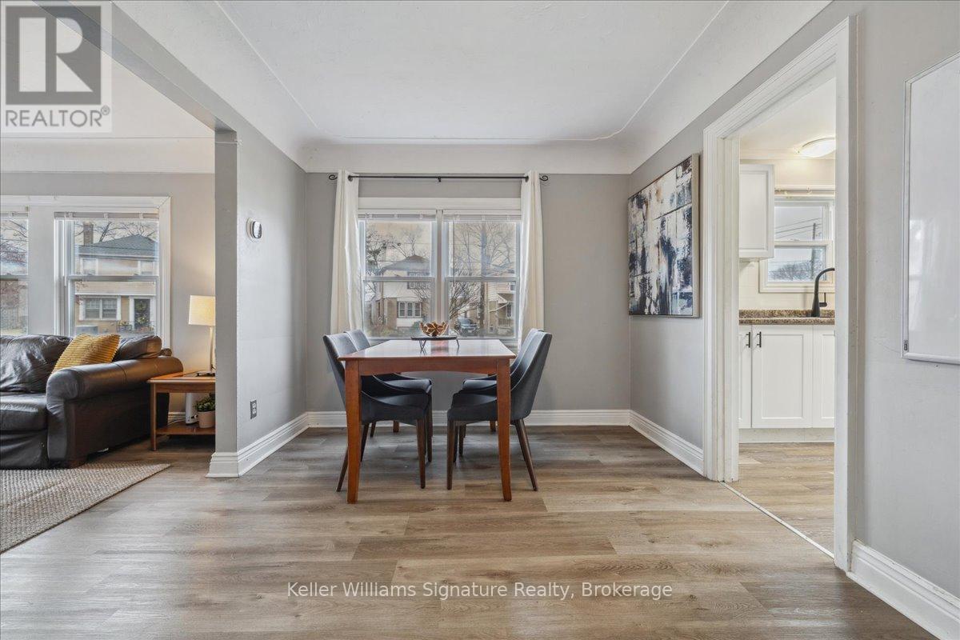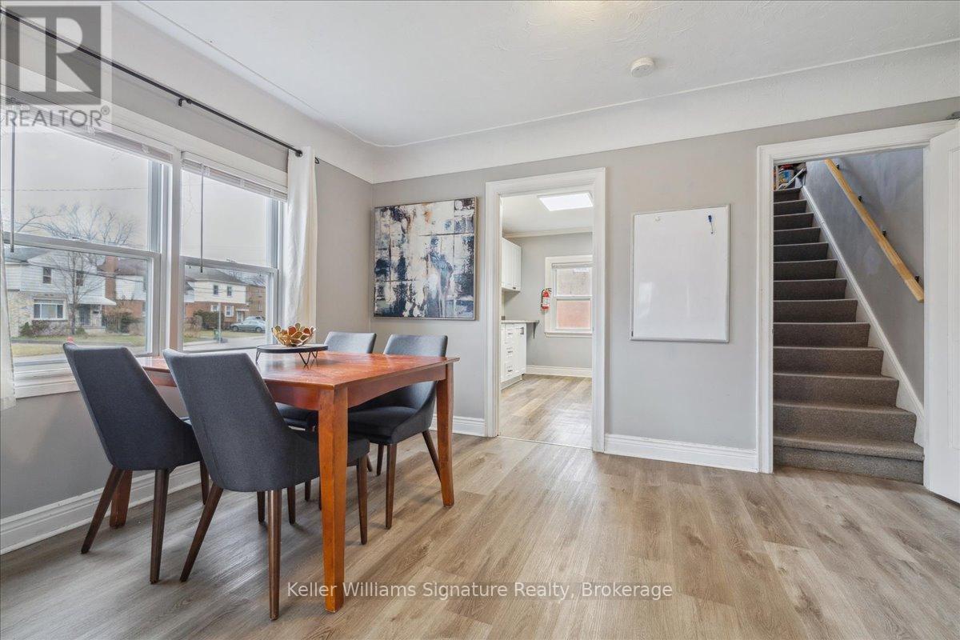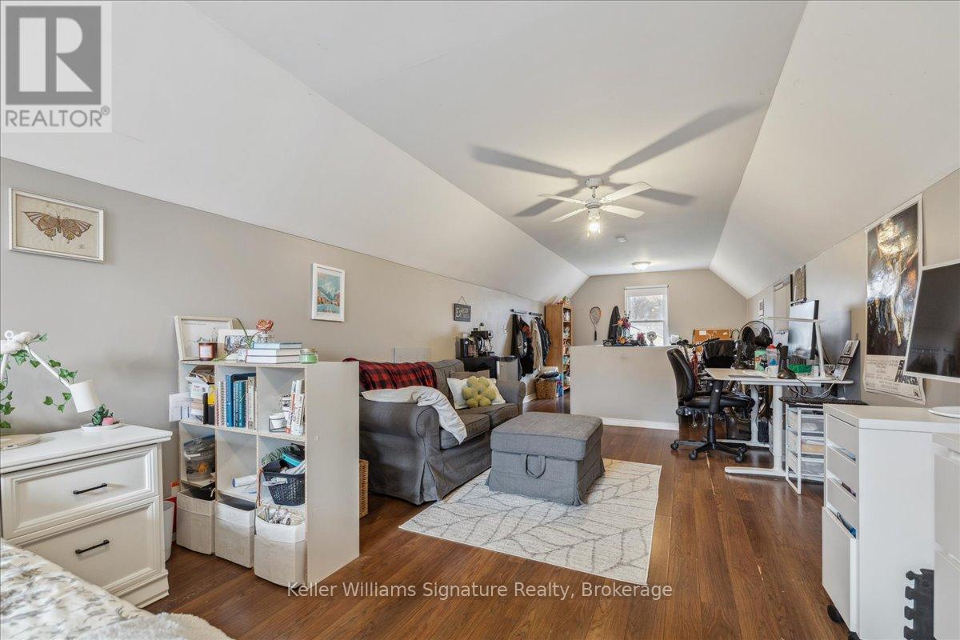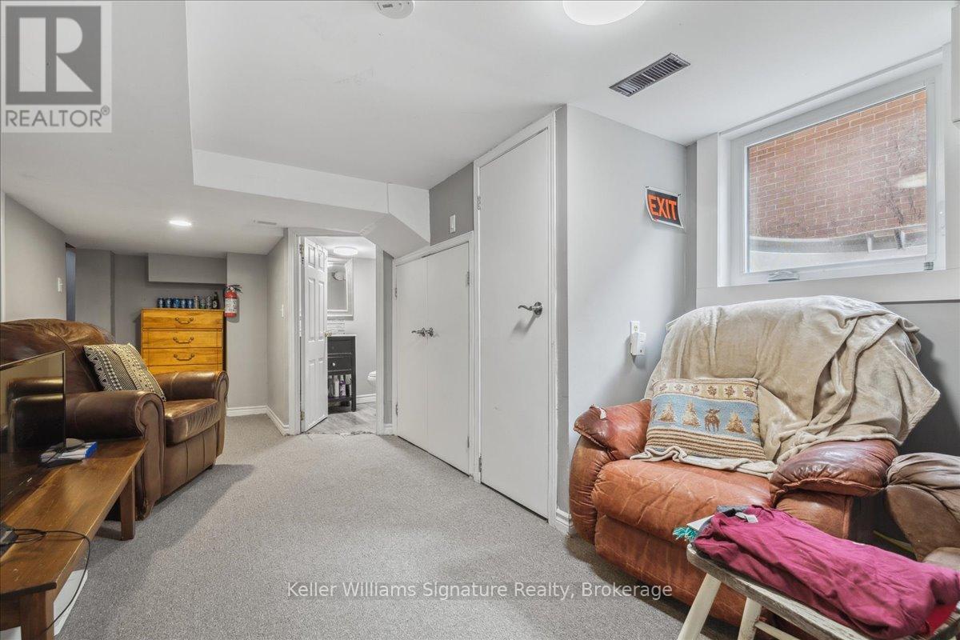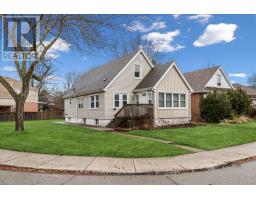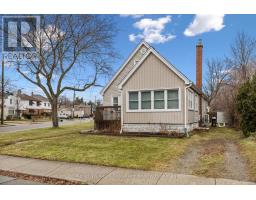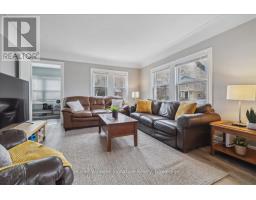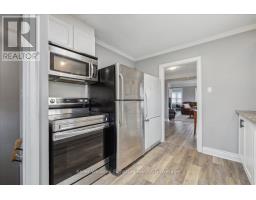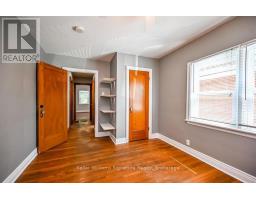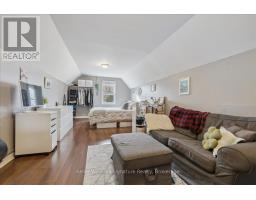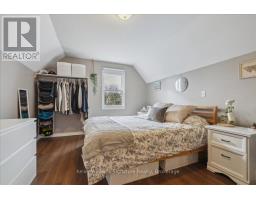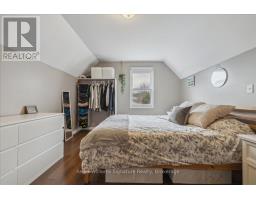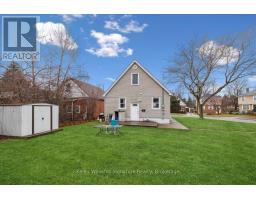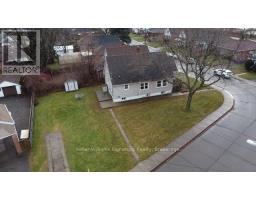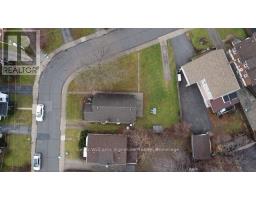94 Glenmount Avenue Hamilton, Ontario L8S 2L7
$869,000
** Investment opportunity ** Rental revenue from 7 bedroom Student Rental, licensed with the City of Hamilton. Walk to McMaster University. Large corner lot with 2 driveways (4 car parking) + large yard w/ potential for addition or ADU. 1275 sq.ft features 7 bedrooms & 2 bathrooms plus a stand alone shower room for convenience. Ample main floor common space & spacious kitchen with 2 fridges. Huge loft principal bedroom, 2 main floor bedrooms & 4 in basement. Upgrades: Basement egress window ('21), renovated tiled shower room ('22), new heat pump (23'), forced air furnace ('23). Potential for increased rental revenue, investors package is available including current income & expenses. Vacant possession is available in May 2025. (id:50886)
Property Details
| MLS® Number | X11905943 |
| Property Type | Single Family |
| Community Name | Ainslie Wood |
| AmenitiesNearBy | Hospital, Park, Schools |
| CommunityFeatures | Community Centre |
| EquipmentType | Water Heater |
| Features | Irregular Lot Size, Flat Site |
| ParkingSpaceTotal | 4 |
| RentalEquipmentType | Water Heater |
| Structure | Patio(s), Porch, Shed |
Building
| BathroomTotal | 2 |
| BedroomsAboveGround | 3 |
| BedroomsBelowGround | 4 |
| BedroomsTotal | 7 |
| Appliances | Dryer, Microwave, Refrigerator, Stove, Washer |
| BasementDevelopment | Finished |
| BasementType | Full (finished) |
| ConstructionStyleAttachment | Detached |
| CoolingType | Central Air Conditioning |
| ExteriorFinish | Vinyl Siding |
| FoundationType | Block |
| HeatingFuel | Natural Gas |
| HeatingType | Heat Pump |
| StoriesTotal | 2 |
| SizeInterior | 1099.9909 - 1499.9875 Sqft |
| Type | House |
| UtilityWater | Municipal Water |
Land
| Acreage | No |
| LandAmenities | Hospital, Park, Schools |
| Sewer | Sanitary Sewer |
| SizeDepth | 106 Ft ,9 In |
| SizeFrontage | 34 Ft ,8 In |
| SizeIrregular | 34.7 X 106.8 Ft |
| SizeTotalText | 34.7 X 106.8 Ft|under 1/2 Acre |
| ZoningDescription | C/s-1335 |
Rooms
| Level | Type | Length | Width | Dimensions |
|---|---|---|---|---|
| Basement | Bedroom | 3.65 m | 2.63 m | 3.65 m x 2.63 m |
| Basement | Recreational, Games Room | 3.39 m | 6.77 m | 3.39 m x 6.77 m |
| Basement | Bedroom | 3.82 m | 2.84 m | 3.82 m x 2.84 m |
| Basement | Bedroom | 2.75 m | 3.96 m | 2.75 m x 3.96 m |
| Basement | Bedroom | 3.82 m | 2.84 m | 3.82 m x 2.84 m |
| Upper Level | Bedroom | 10.62 m | 3.28 m | 10.62 m x 3.28 m |
| Ground Level | Living Room | 4.07 m | 4.03 m | 4.07 m x 4.03 m |
| Ground Level | Kitchen | 2.9 m | 3.53 m | 2.9 m x 3.53 m |
| Ground Level | Dining Room | 4.32 m | 4.82 m | 4.32 m x 4.82 m |
| Ground Level | Bedroom | 2.93 m | 3.53 m | 2.93 m x 3.53 m |
| Ground Level | Bedroom | 2.91 m | 4.06 m | 2.91 m x 4.06 m |
| Ground Level | Bathroom | 1.52 m | 2.04 m | 1.52 m x 2.04 m |
Utilities
| Sewer | Installed |
https://www.realtor.ca/real-estate/27764012/94-glenmount-avenue-hamilton-ainslie-wood-ainslie-wood
Interested?
Contact us for more information
Sharon Caetano
Salesperson
245 Wyecroft Rd - Suite 4a
Oakville, Ontario L6K 3Y6




