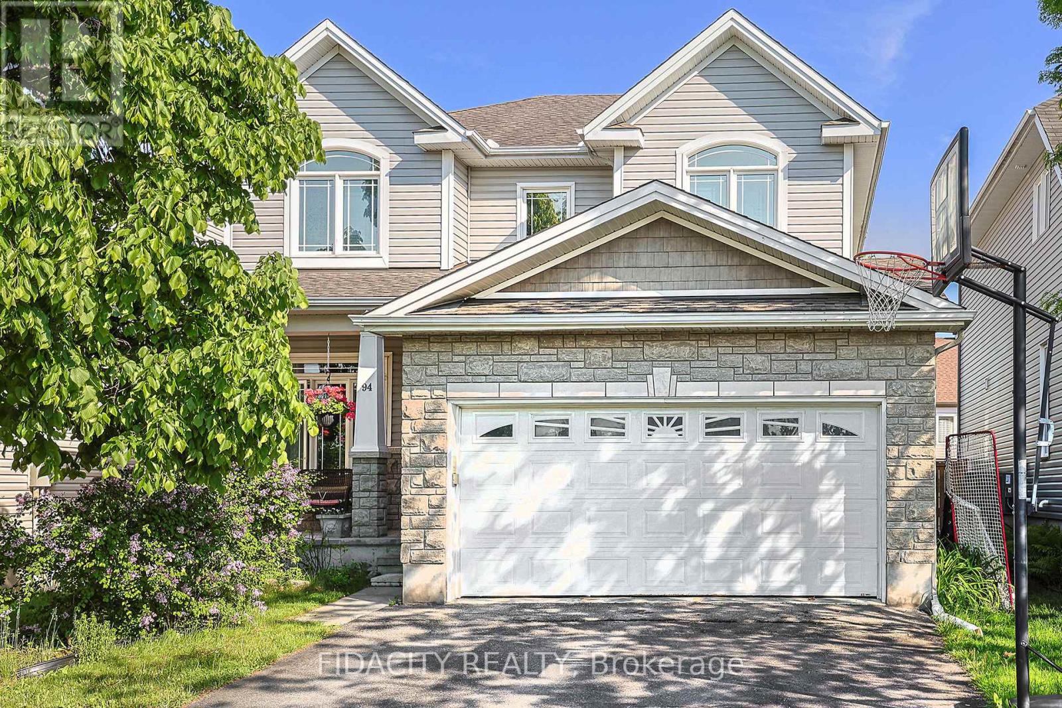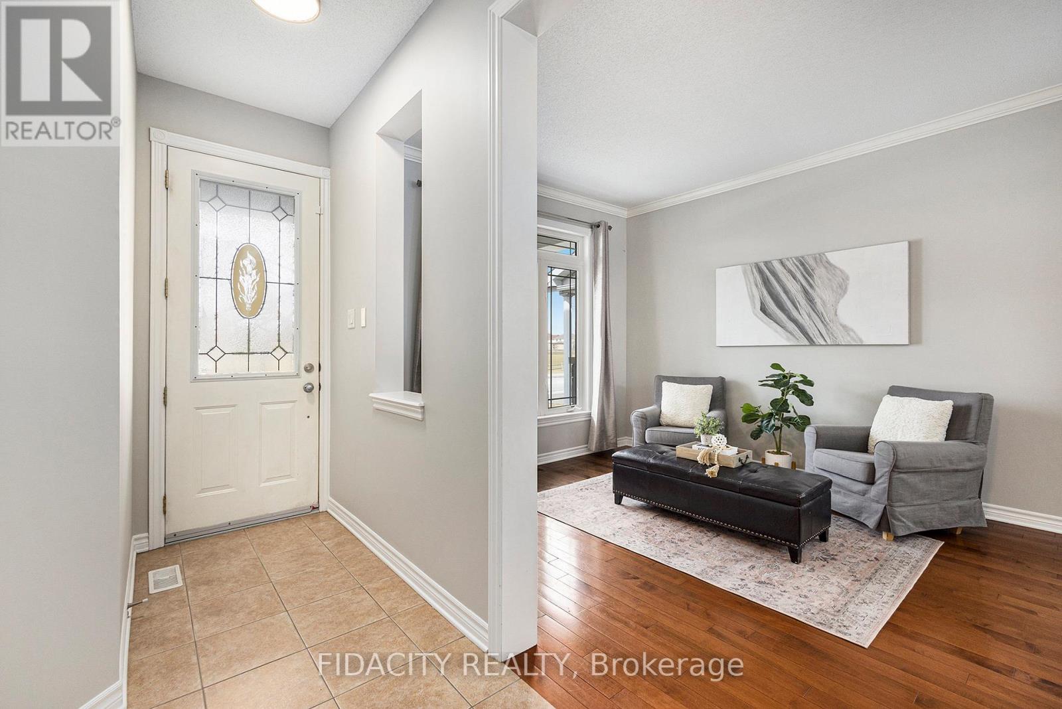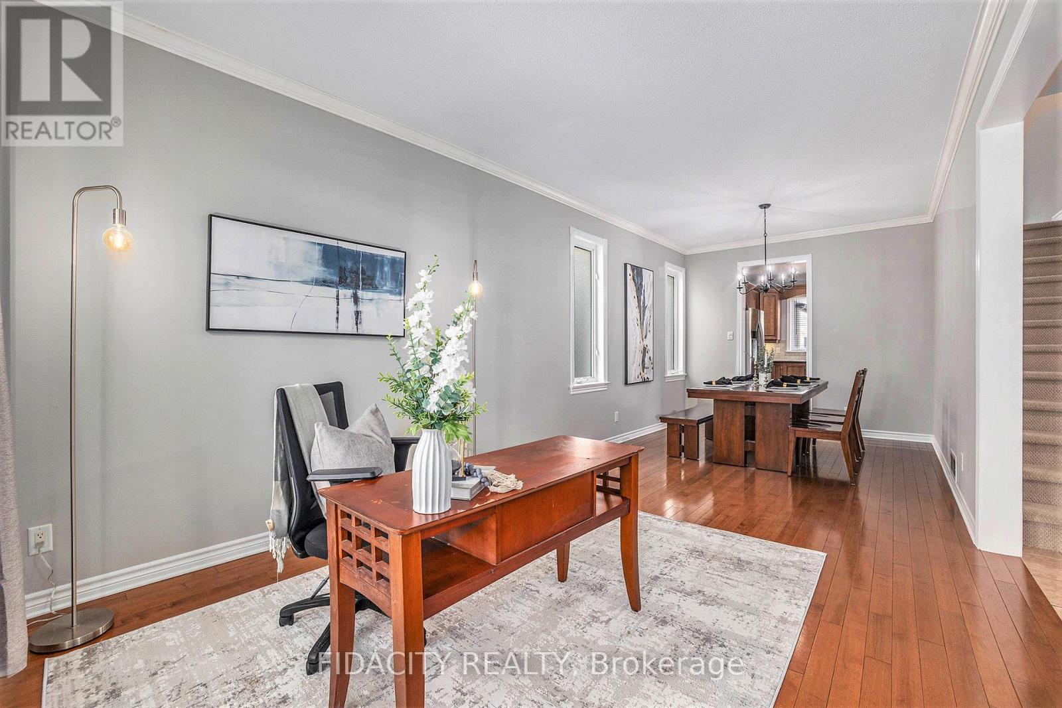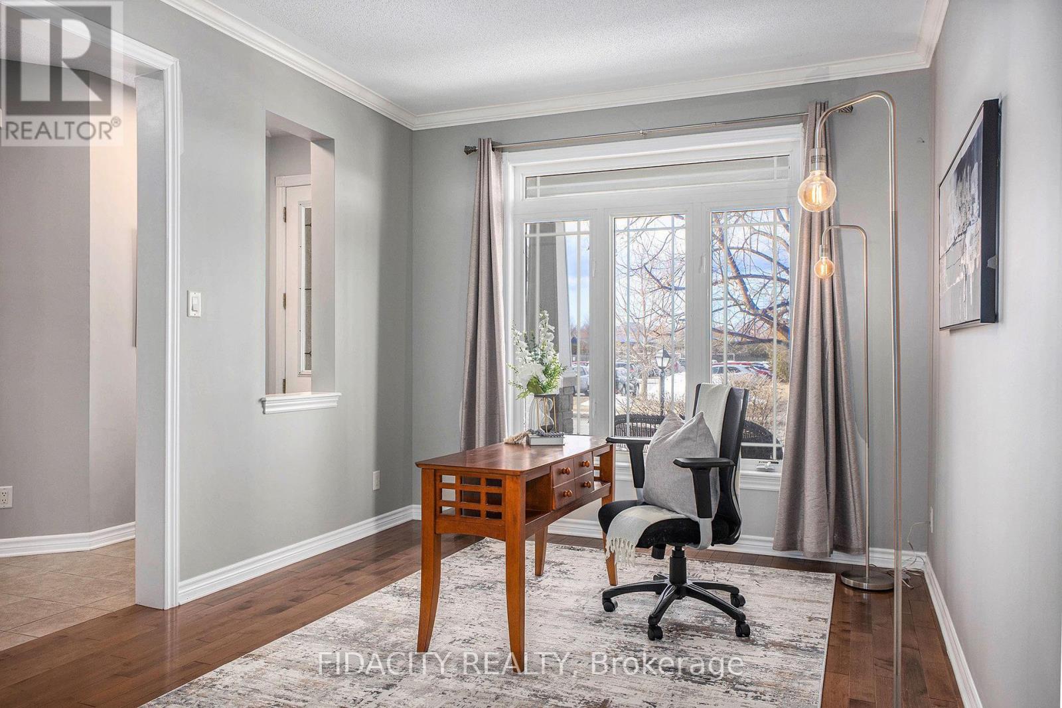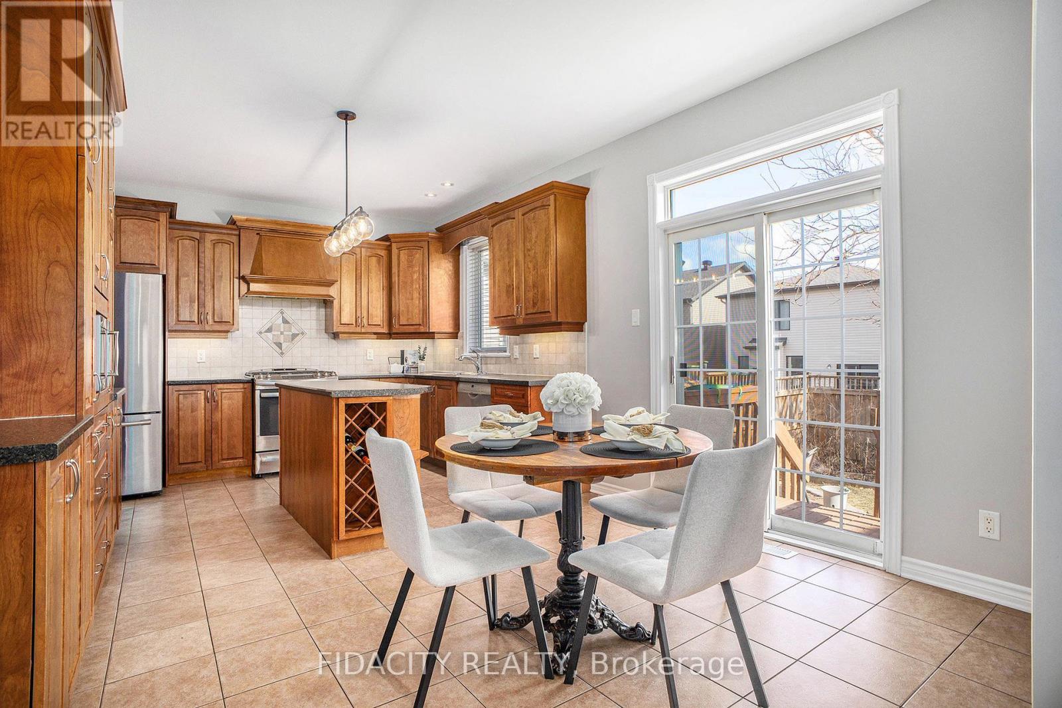94 Hartsmere Drive Ottawa, Ontario K2S 2G1
$899,900
This 5-bed, 4-bath single-family home has been meticulously crafted! Inside you are greeted by hardwood floors, seamlessly flowing through the main floor, private office & formal living/dining spaces, while the living room beckons you with a cozy gas fireplace. Prepare any dish in the spacious kitchen, with a built-in pantry, island, stainless steel appliances & eating area. Upper level offers 4 generously sized bedrooms, a convenient laundry area, & a lavish primary suite. The primary retreat boasts a walk-in closet & a luxurious ensuite featuring a deep soaker tub, double sinks, & a separate glass shower. Fully finished basement provides additional living space with a sizeable recreation room, fireplace, a 5th bedroom, full bathroom, & ample storage. Step outside into the backyard, where a stone patio & fully fenced yard create a tranquil outdoor oasis. With its exceptional location (in a top rated school zone)& nestled within a family-friendly neighbourhood. EV charger installed.10km from Carling DND campus. (id:50886)
Property Details
| MLS® Number | X12062196 |
| Property Type | Single Family |
| Community Name | 8203 - Stittsville (South) |
| Parking Space Total | 4 |
Building
| Bathroom Total | 4 |
| Bedrooms Above Ground | 4 |
| Bedrooms Below Ground | 1 |
| Bedrooms Total | 5 |
| Appliances | Dishwasher, Dryer, Freezer, Stove, Washer, Refrigerator |
| Basement Development | Finished |
| Basement Type | Full (finished) |
| Construction Style Attachment | Detached |
| Cooling Type | Central Air Conditioning |
| Exterior Finish | Brick |
| Fireplace Present | Yes |
| Foundation Type | Concrete |
| Half Bath Total | 1 |
| Heating Fuel | Natural Gas |
| Heating Type | Forced Air |
| Stories Total | 2 |
| Size Interior | 2,500 - 3,000 Ft2 |
| Type | House |
| Utility Water | Municipal Water |
Parking
| Attached Garage | |
| Garage |
Land
| Acreage | No |
| Sewer | Sanitary Sewer |
| Size Depth | 107 Ft ,9 In |
| Size Frontage | 42 Ft ,6 In |
| Size Irregular | 42.5 X 107.8 Ft ; 0 |
| Size Total Text | 42.5 X 107.8 Ft ; 0 |
| Zoning Description | Res |
Rooms
| Level | Type | Length | Width | Dimensions |
|---|---|---|---|---|
| Second Level | Bedroom | 3.12 m | 3.75 m | 3.12 m x 3.75 m |
| Second Level | Primary Bedroom | 6.24 m | 3.81 m | 6.24 m x 3.81 m |
| Second Level | Bedroom | 3.04 m | 3.86 m | 3.04 m x 3.86 m |
| Second Level | Bedroom | 3.12 m | 3.4 m | 3.12 m x 3.4 m |
| Basement | Recreational, Games Room | 4.52 m | 6.62 m | 4.52 m x 6.62 m |
| Basement | Bedroom | 4.06 m | 2.81 m | 4.06 m x 2.81 m |
| Main Level | Family Room | 3.2 m | 4.11 m | 3.2 m x 4.11 m |
| Main Level | Office | 3.2 m | 3.04 m | 3.2 m x 3.04 m |
| Main Level | Kitchen | 3.17 m | 3.78 m | 3.17 m x 3.78 m |
| Main Level | Dining Room | 2.66 m | 3.81 m | 2.66 m x 3.81 m |
| Main Level | Dining Room | 3.12 m | 3.25 m | 3.12 m x 3.25 m |
| Main Level | Living Room | 3.12 m | 3.7 m | 3.12 m x 3.7 m |
https://www.realtor.ca/real-estate/28121061/94-hartsmere-drive-ottawa-8203-stittsville-south
Contact Us
Contact us for more information
Brittany Brown
Broker
www.bteamottawa.com/
1000 Innovation Drive
Ottawa, Ontario K2K 3E7
(613) 282-7653
ontario.fidacityrealty.com/
Christine Ross
Salesperson
www.bteamottawa.com/
1000 Innovation Drive
Ottawa, Ontario K2K 3E7
(613) 282-7653
ontario.fidacityrealty.com/


