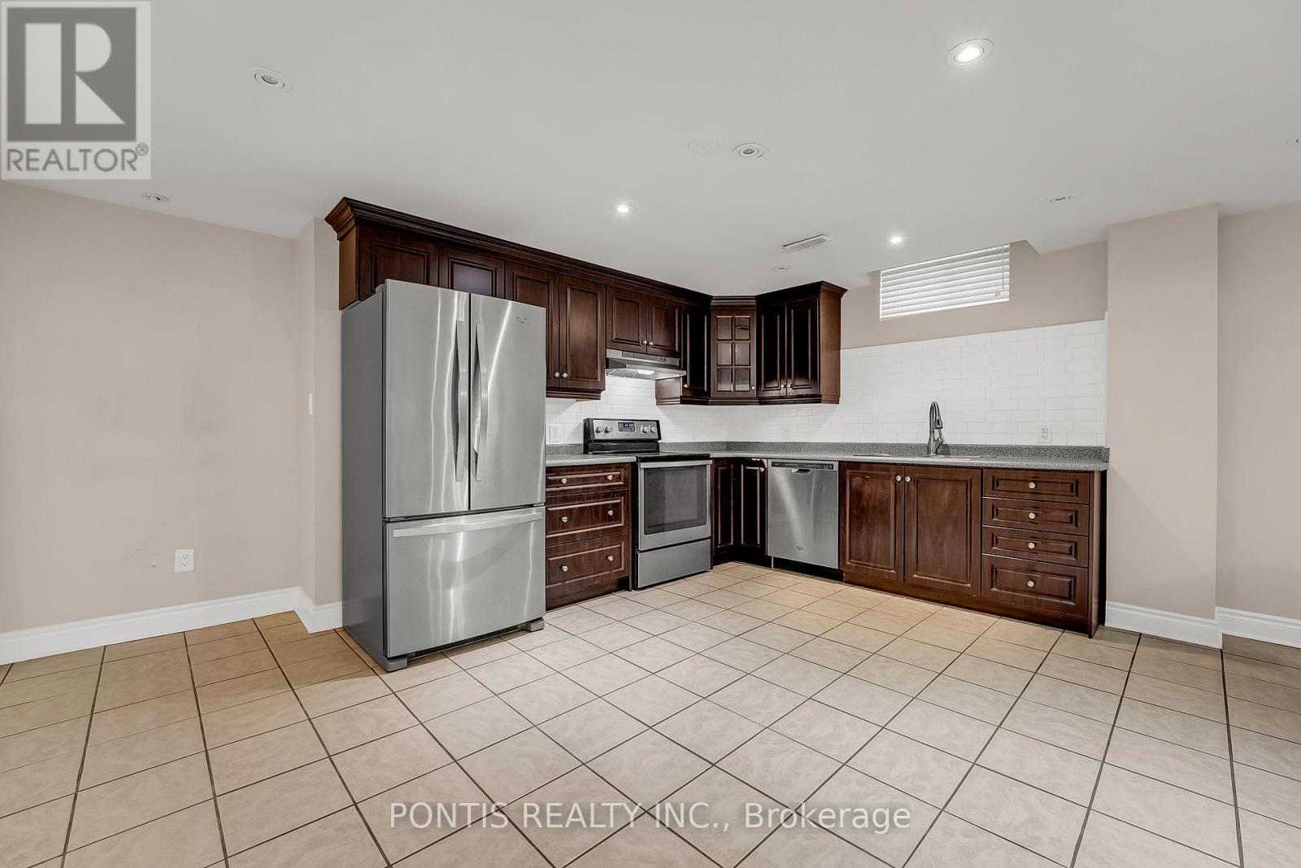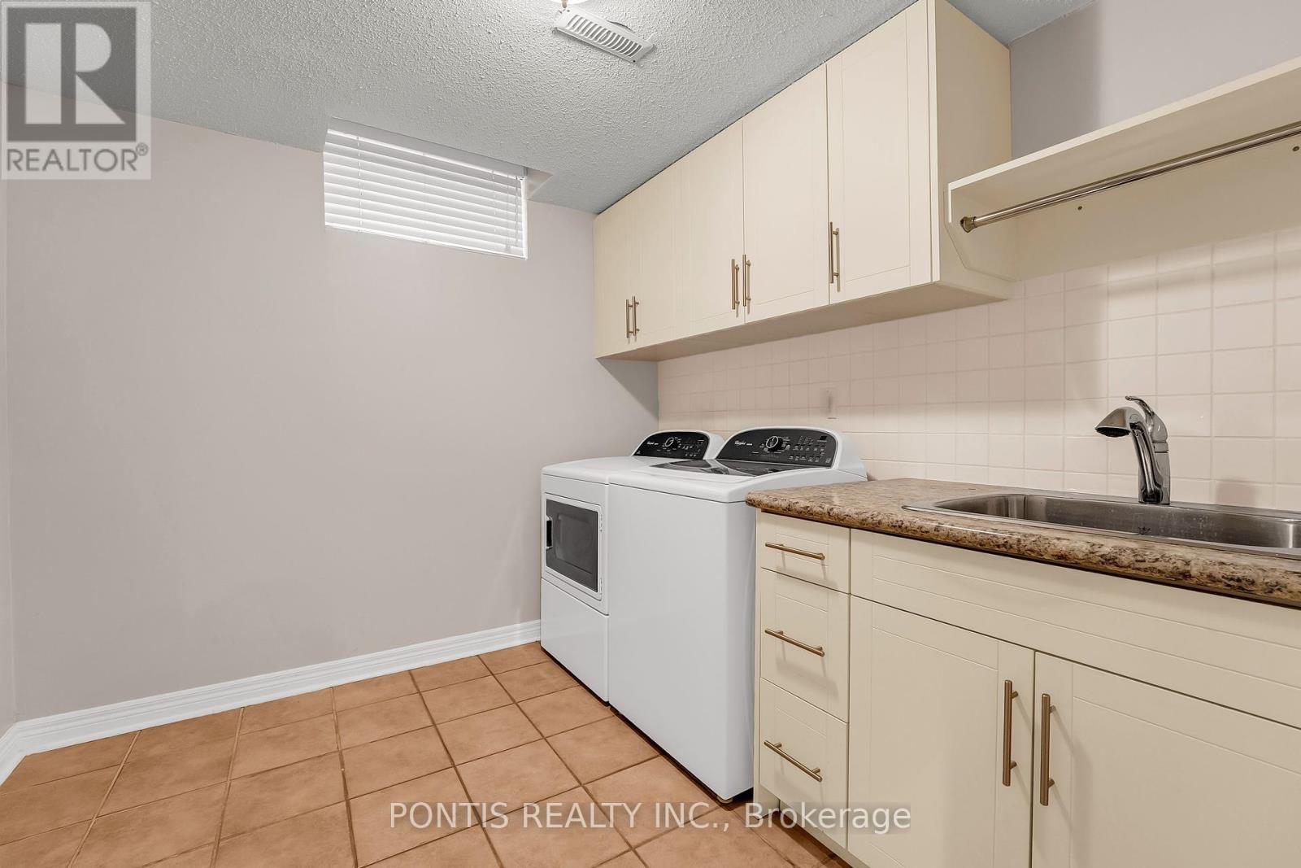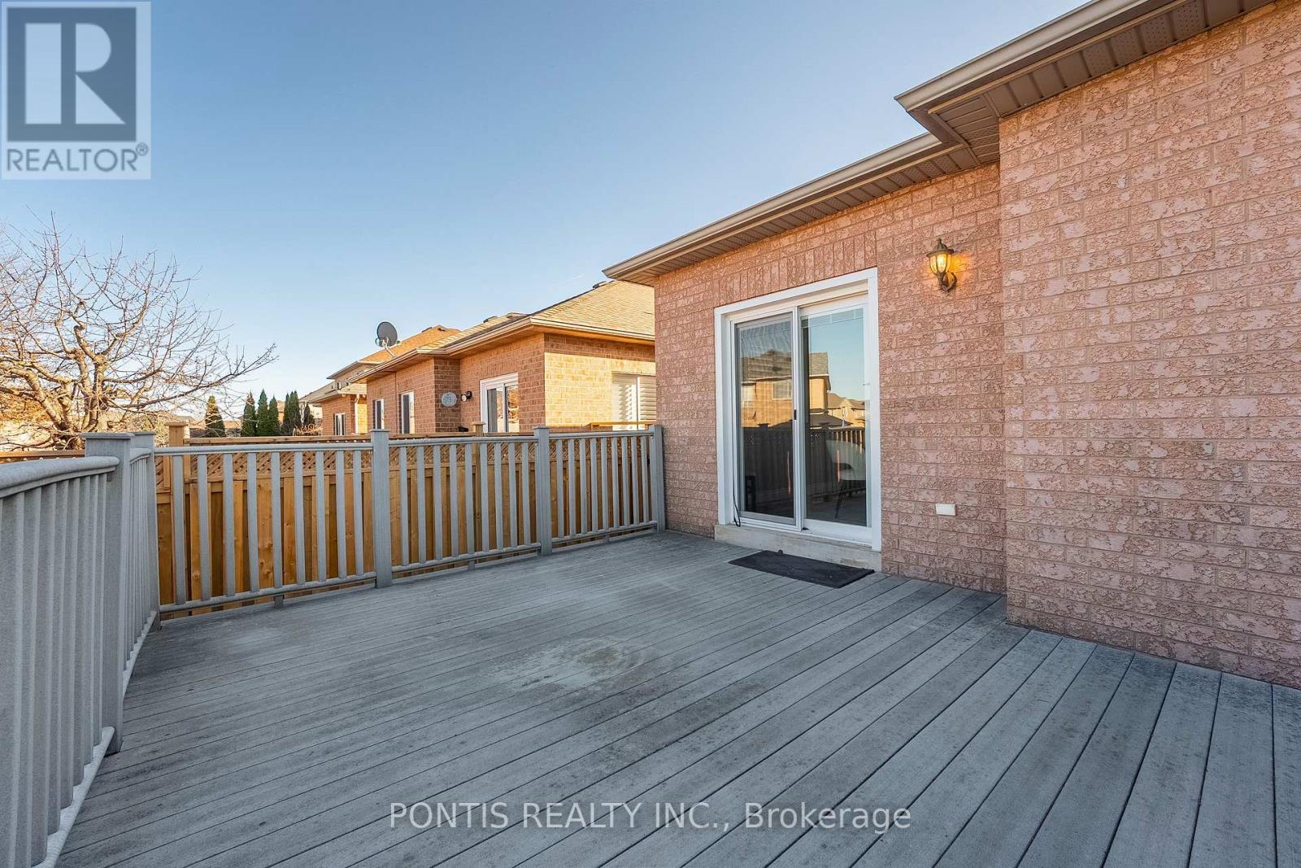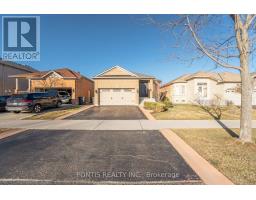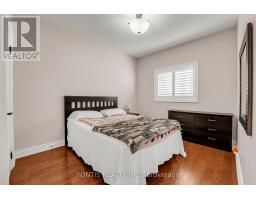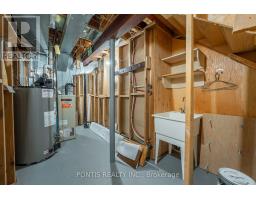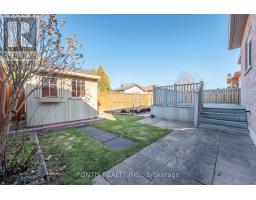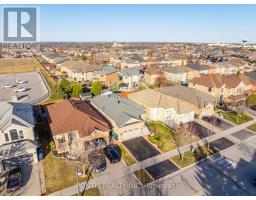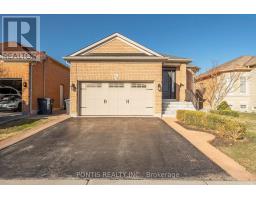94 Harvest Moon Drive W Caledon, Ontario L7E 2K7
$1,399,000
Your Dream Home Awaits in Bolton. This charming raised bungalow offers modern finishes and ample space for family living. Featuring 9Ft Ceilings, Double Door Entrance, Spacious Kitchen With Granite Counter And Walk out to an awesome Deck in the Backyard. 3 Spacious Bedrooms And A Professionally Finished Basement for extra entertainment space and with 2nd Kitchen, Family Room, Basement has Jacuzzi in the Bathroom. Double car garage adds to the convenience and appeal. Move-in ready and close to School and all amenities, this home is ideal for families seeking style, comfort and convenience. (id:50886)
Open House
This property has open houses!
2:00 pm
Ends at:4:00 pm
2:00 pm
Ends at:4:00 pm
Property Details
| MLS® Number | W12056854 |
| Property Type | Single Family |
| Community Name | Bolton West |
| Parking Space Total | 4 |
| Structure | Deck |
Building
| Bathroom Total | 3 |
| Bedrooms Above Ground | 3 |
| Bedrooms Below Ground | 2 |
| Bedrooms Total | 5 |
| Appliances | Garage Door Opener |
| Architectural Style | Raised Bungalow |
| Basement Development | Finished |
| Basement Type | N/a (finished) |
| Construction Style Attachment | Detached |
| Cooling Type | Central Air Conditioning |
| Exterior Finish | Brick |
| Flooring Type | Hardwood, Tile |
| Foundation Type | Unknown |
| Heating Fuel | Natural Gas |
| Heating Type | Forced Air |
| Stories Total | 1 |
| Type | House |
| Utility Water | Municipal Water |
Parking
| Attached Garage | |
| Garage |
Land
| Acreage | No |
| Sewer | Sanitary Sewer |
| Size Depth | 109 Ft ,10 In |
| Size Frontage | 39 Ft ,11 In |
| Size Irregular | 39.99 X 109.91 Ft |
| Size Total Text | 39.99 X 109.91 Ft |
Rooms
| Level | Type | Length | Width | Dimensions |
|---|---|---|---|---|
| Basement | Bedroom | 4.08 m | 3.2 m | 4.08 m x 3.2 m |
| Basement | Great Room | 5.8 m | 3.04 m | 5.8 m x 3.04 m |
| Basement | Kitchen | 4.91 m | 4.62 m | 4.91 m x 4.62 m |
| Basement | Eating Area | 4.62 m | 2.47 m | 4.62 m x 2.47 m |
| Basement | Great Room | 5.8 m | 3.04 m | 5.8 m x 3.04 m |
| Main Level | Living Room | 6.49 m | 4.02 m | 6.49 m x 4.02 m |
| Main Level | Kitchen | 3.5 m | 3.34 m | 3.5 m x 3.34 m |
| Main Level | Eating Area | 3.84 m | 3.5 m | 3.84 m x 3.5 m |
| Main Level | Bedroom | 4.6 m | 3.95 m | 4.6 m x 3.95 m |
| Main Level | Bedroom 2 | 3.04 m | 2.91 m | 3.04 m x 2.91 m |
| Main Level | Bedroom 3 | 3.59 m | 3.04 m | 3.59 m x 3.04 m |
Utilities
| Sewer | Installed |
https://www.realtor.ca/real-estate/28108591/94-harvest-moon-drive-w-caledon-bolton-west-bolton-west
Contact Us
Contact us for more information
Rajwinder Saggu
Broker
(416) 834-7854
realtorsaggu.com/
7275 Rapistan Court
Mississauga, Ontario L5N 5Z4
(905) 952-2055
www.pontisrealty.com/
Dev Nanda
Salesperson
7275 Rapistan Court
Mississauga, Ontario L5N 5Z4
(905) 952-2055
www.pontisrealty.com/























