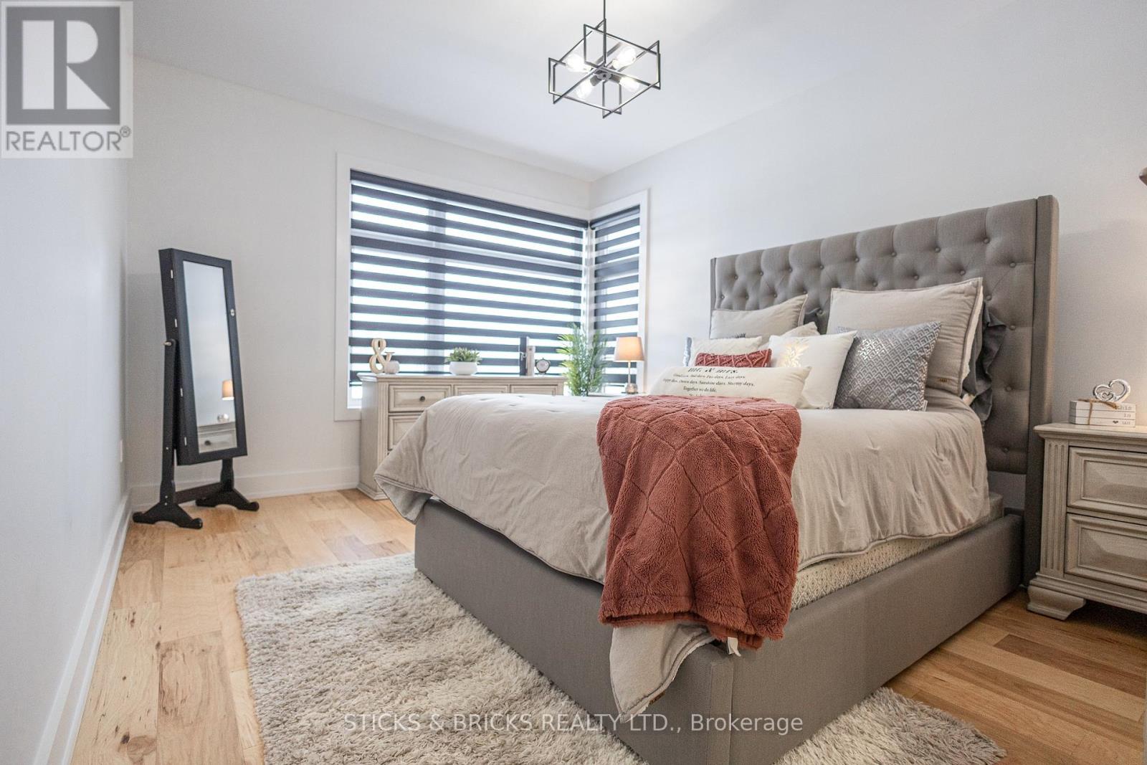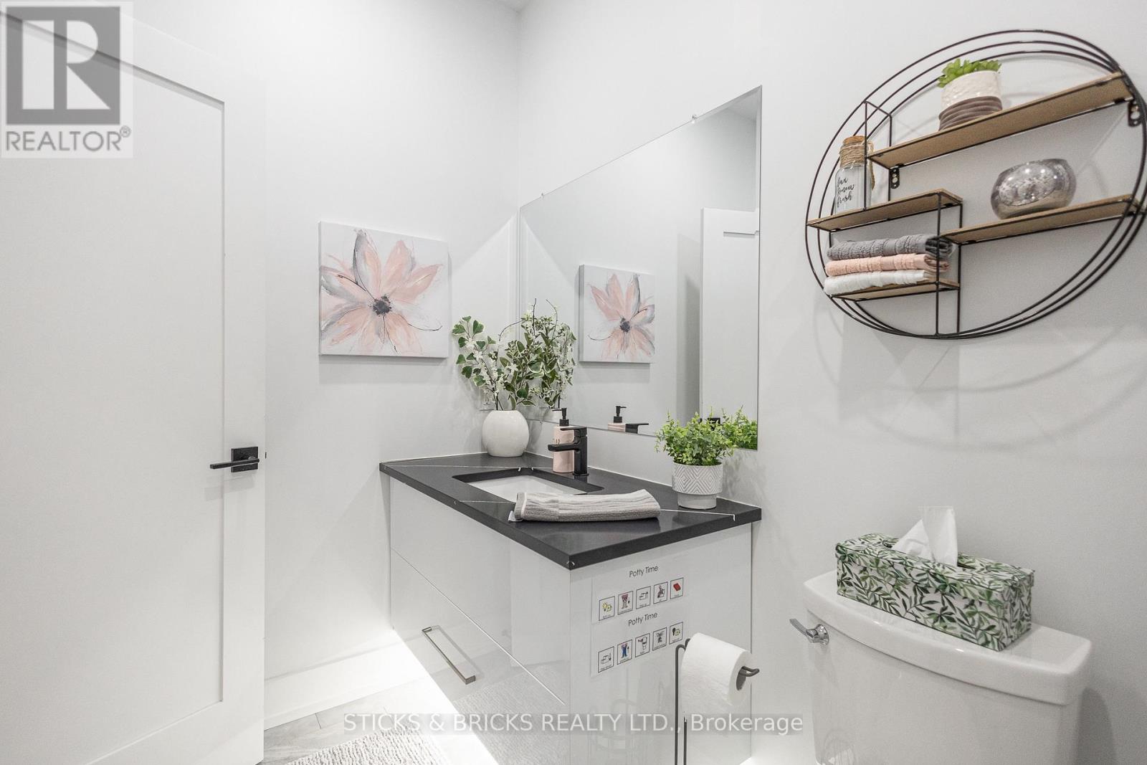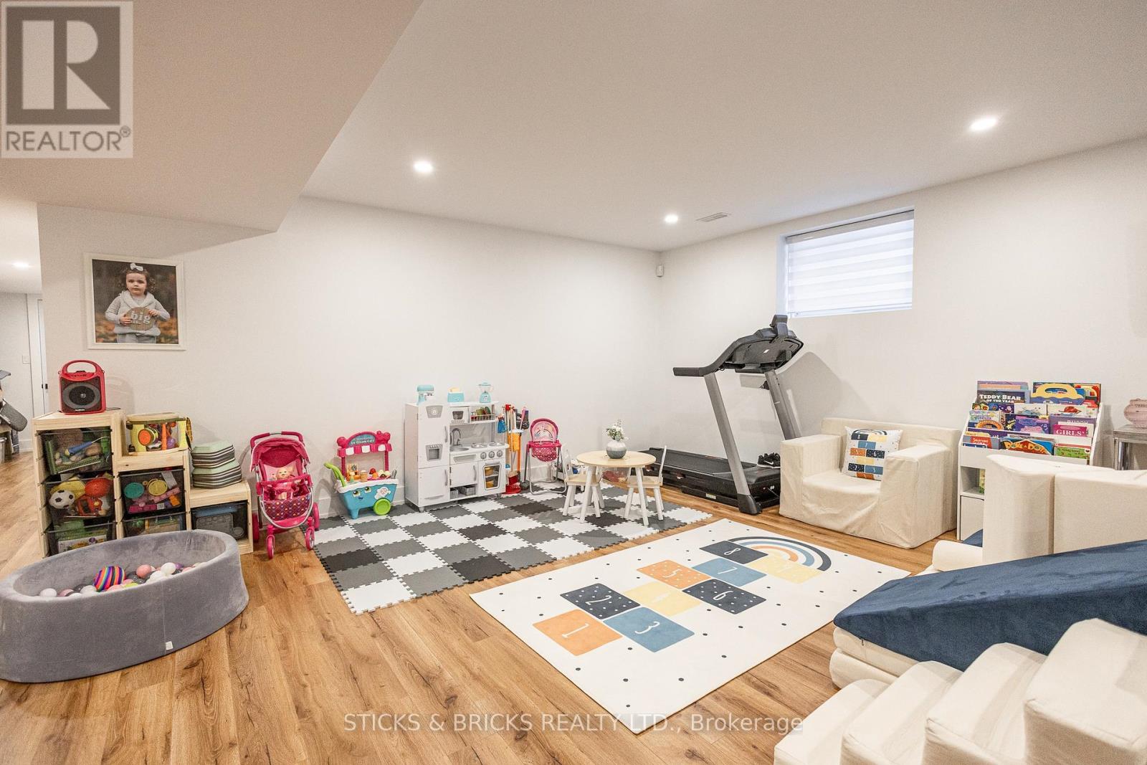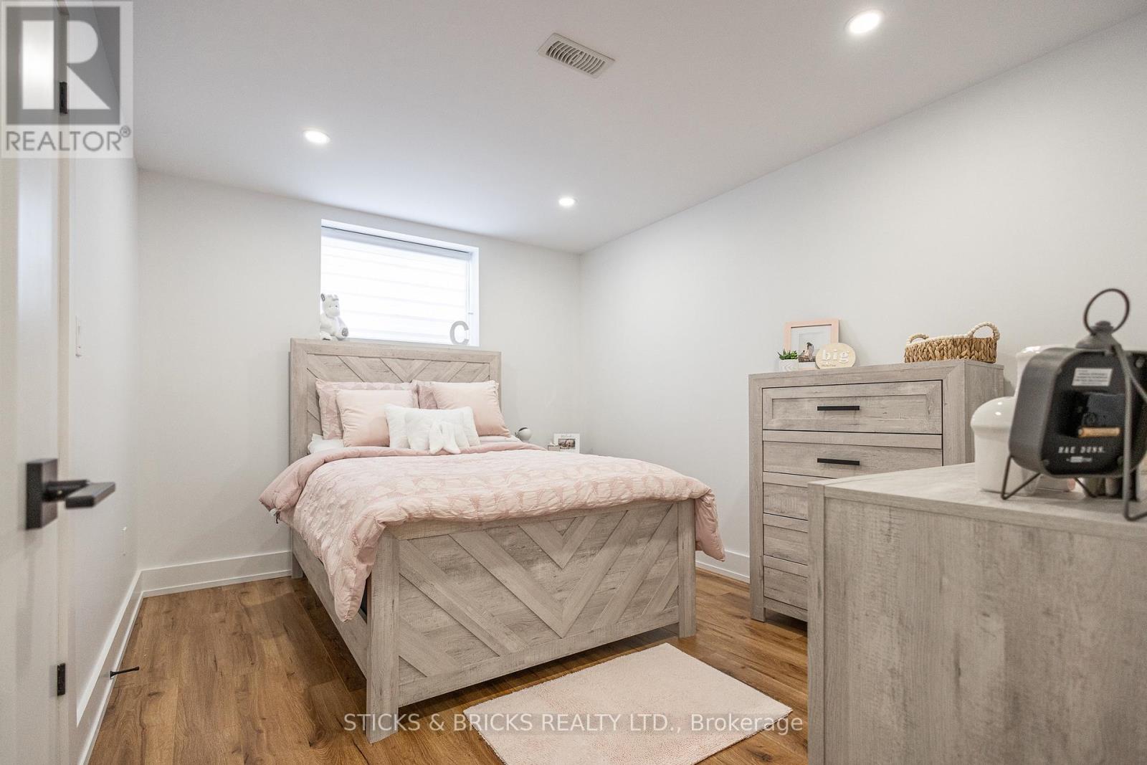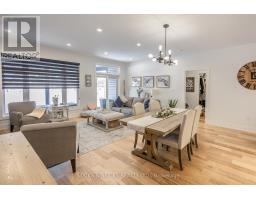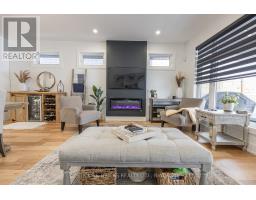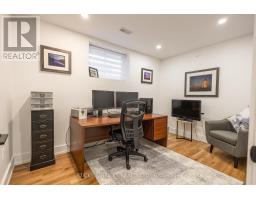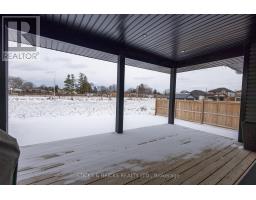94 Kensington Street Welland, Ontario L3C 0G3
$999,900
Welcome Home to 94 Kensington St! This modern, custom built bungalow in 2021 with double car garage offers 2700 sq ft of finished living space, including fully finished lower level! The Main floor features a spacious and open floor plan with hardwood flooring throughout and luxury tile, 9 ft ceilings and pot lights. The chefs kitchen includes large quartz island, tiled backsplash, stainless steel appliances with gas stove, and modern finishes. Large windows with custom shades and sliding doors out to the 20ft x 13ft covered patio and large rear yard. Main floor also includes 2 bedrooms, including a large master with beautiful spa like ensuite and main floor laundry. The lower level is fully finished with 2 more bedrooms which could also be used as office space or gym, 3 pc bath, large rec room with fireplace, ample storage closets and cold cellar. Newly exposed aggregate driveway and much more! This sleek and modern home has had no expense spared. Perfect for entertaining and conveniently located close to many amenities! (id:50886)
Property Details
| MLS® Number | X11946648 |
| Property Type | Single Family |
| Community Name | 770 - West Welland |
| Amenities Near By | Schools, Park, Public Transit |
| Community Features | School Bus |
| Parking Space Total | 6 |
| Structure | Deck |
Building
| Bathroom Total | 3 |
| Bedrooms Above Ground | 2 |
| Bedrooms Below Ground | 2 |
| Bedrooms Total | 4 |
| Appliances | Water Heater, Dishwasher, Dryer, Garage Door Opener, Range, Refrigerator, Stove, Washer, Window Coverings |
| Architectural Style | Bungalow |
| Basement Development | Finished |
| Basement Type | Full (finished) |
| Construction Style Attachment | Detached |
| Cooling Type | Central Air Conditioning |
| Exterior Finish | Brick |
| Fireplace Present | Yes |
| Foundation Type | Poured Concrete |
| Heating Fuel | Natural Gas |
| Heating Type | Forced Air |
| Stories Total | 1 |
| Size Interior | 1,100 - 1,500 Ft2 |
| Type | House |
| Utility Water | Municipal Water |
Parking
| Attached Garage |
Land
| Acreage | No |
| Land Amenities | Schools, Park, Public Transit |
| Landscape Features | Landscaped |
| Sewer | Sanitary Sewer |
| Size Depth | 105 Ft |
| Size Frontage | 39 Ft ,10 In |
| Size Irregular | 39.9 X 105 Ft |
| Size Total Text | 39.9 X 105 Ft |
| Zoning Description | Rl2-40 |
Rooms
| Level | Type | Length | Width | Dimensions |
|---|---|---|---|---|
| Basement | Bedroom 3 | 3.76 m | 2.97 m | 3.76 m x 2.97 m |
| Basement | Bedroom 4 | 2.51 m | 3.68 m | 2.51 m x 3.68 m |
| Basement | Recreational, Games Room | 8.61 m | 5.08 m | 8.61 m x 5.08 m |
| Main Level | Bedroom | 2.72 m | 3.3 m | 2.72 m x 3.3 m |
| Main Level | Laundry Room | 1.68 m | 1.68 m | 1.68 m x 1.68 m |
| Main Level | Kitchen | 4.47 m | 3.28 m | 4.47 m x 3.28 m |
| Main Level | Dining Room | 2.44 m | 4.27 m | 2.44 m x 4.27 m |
| Main Level | Primary Bedroom | 4.6 m | 3.53 m | 4.6 m x 3.53 m |
Contact Us
Contact us for more information
Samantha O'neill Bieber
Broker
6326 Thorold Stone Road
Niagara Falls, Ontario L2J 1A8
(905) 358-6683
sticksandbricks.ca/
Jim O'neill
Broker of Record
6326 Thorold Stone Road
Niagara Falls, Ontario L2J 1A8
(905) 358-6683
sticksandbricks.ca/














