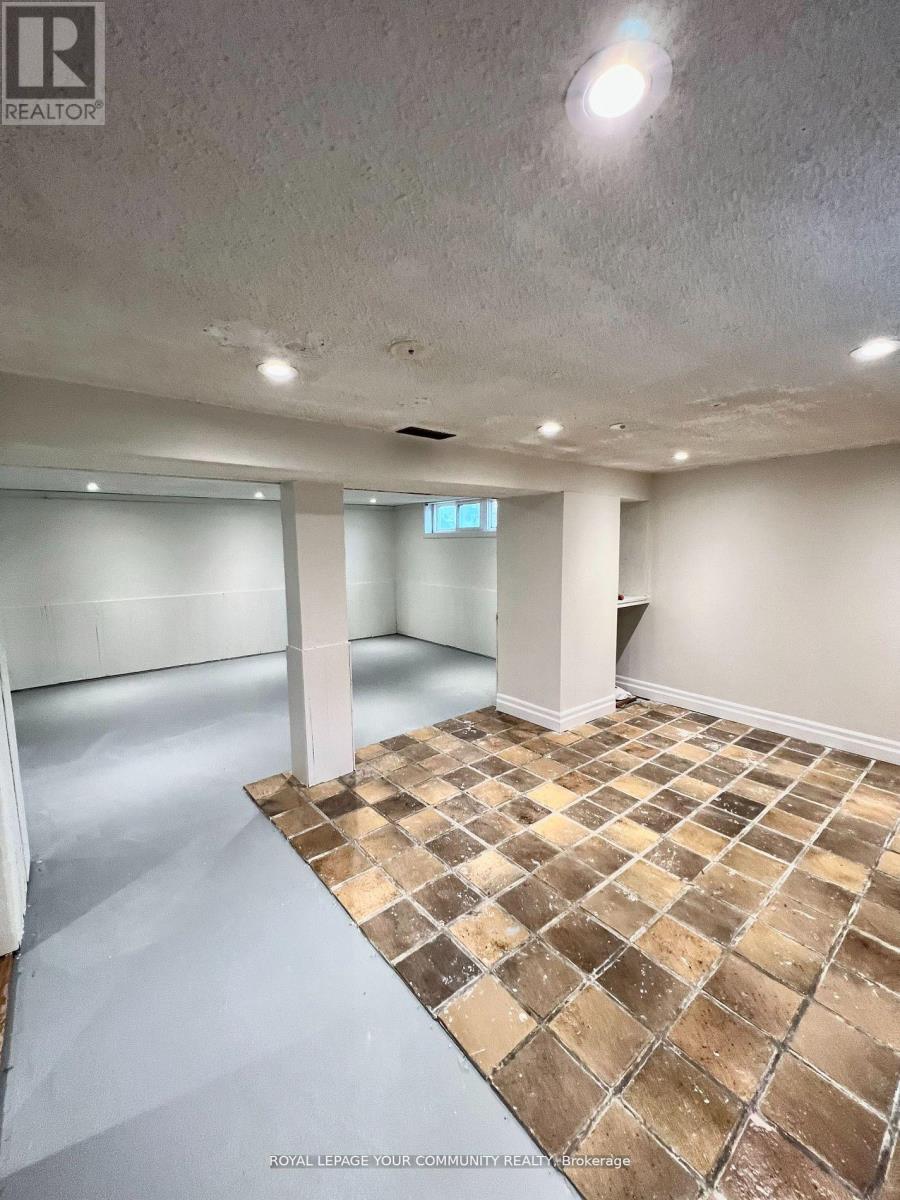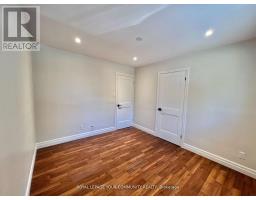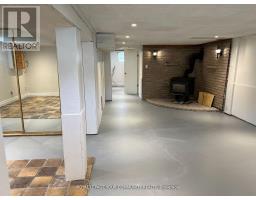94 Kulpin Avenue Bradford West Gwillimbury, Ontario L3Z 1T7
$2,700 Monthly
Charming & well-maintained 3-Bedroom Detached Bungalow offers a bright and functional open-concept layout with a cozy kitchen and breakfast bar, perfect for everyday living. Situated on a private lot in a quiet, family-friendly neighbourhood, backing onto a luxury park perfect for nature lovers! Conveniently located just minutes to the GO Station, HWY 400, and with easy access to HWY 404, making commuting a breeze. Recent updates include fresh interior paint, new roof insulation for improved energy efficiency(2023), and a new furnace (2023), ensuring comfort year-round. Enjoy a bright open-concept layout, 3 spacious bedrooms, and a welcoming feel throughout. A rare rental opportunity in a scenic and connected location! (id:50886)
Property Details
| MLS® Number | N12178489 |
| Property Type | Single Family |
| Community Name | Bradford |
| Features | Carpet Free |
| Parking Space Total | 4 |
Building
| Bathroom Total | 2 |
| Bedrooms Above Ground | 3 |
| Bedrooms Total | 3 |
| Appliances | Dishwasher, Dryer, Water Heater, Microwave, Stove, Washer, Refrigerator |
| Architectural Style | Bungalow |
| Basement Development | Finished |
| Basement Features | Separate Entrance |
| Basement Type | N/a (finished) |
| Construction Style Attachment | Detached |
| Cooling Type | Central Air Conditioning |
| Exterior Finish | Brick |
| Fireplace Present | Yes |
| Flooring Type | Hardwood, Carpeted |
| Foundation Type | Unknown |
| Heating Fuel | Natural Gas |
| Heating Type | Forced Air |
| Stories Total | 1 |
| Size Interior | 700 - 1,100 Ft2 |
| Type | House |
| Utility Water | Municipal Water |
Parking
| No Garage |
Land
| Acreage | No |
| Sewer | Sanitary Sewer |
Rooms
| Level | Type | Length | Width | Dimensions |
|---|---|---|---|---|
| Basement | Recreational, Games Room | 7.4 m | 2.5 m | 7.4 m x 2.5 m |
| Basement | Workshop | 2.7 m | 1.6 m | 2.7 m x 1.6 m |
| Basement | Laundry Room | 2.7 m | 2.1 m | 2.7 m x 2.1 m |
| Ground Level | Kitchen | 3.7 m | 2.89 m | 3.7 m x 2.89 m |
| Ground Level | Living Room | 5.1 m | 3.39 m | 5.1 m x 3.39 m |
| Ground Level | Primary Bedroom | 3.39 m | 3 m | 3.39 m x 3 m |
| Ground Level | Bedroom 2 | 3.39 m | 2.79 m | 3.39 m x 2.79 m |
| Ground Level | Bedroom 3 | 3.2 m | 2.29 m | 3.2 m x 2.29 m |
Contact Us
Contact us for more information
Vafa Amirikia
Broker
(905) 731-2000
www.vafakia.com/
www.facebook.com/vafa.amirikia
www.linkedin.com/in/vafakia/
8854 Yonge Street
Richmond Hill, Ontario L4C 0T4
(905) 731-2000
(905) 886-7556





















































