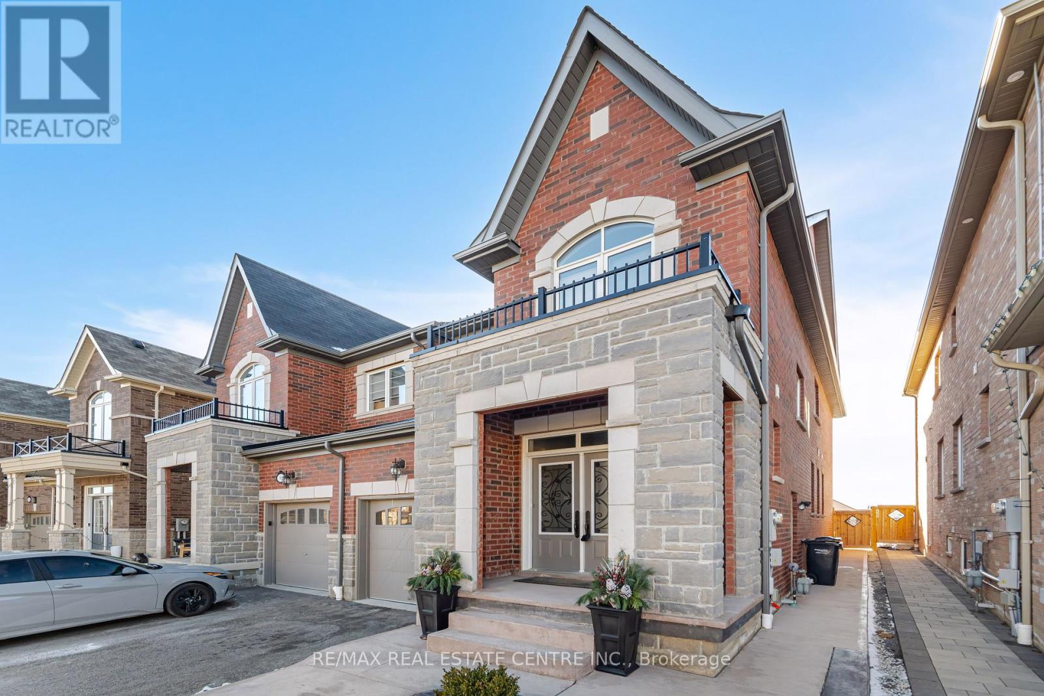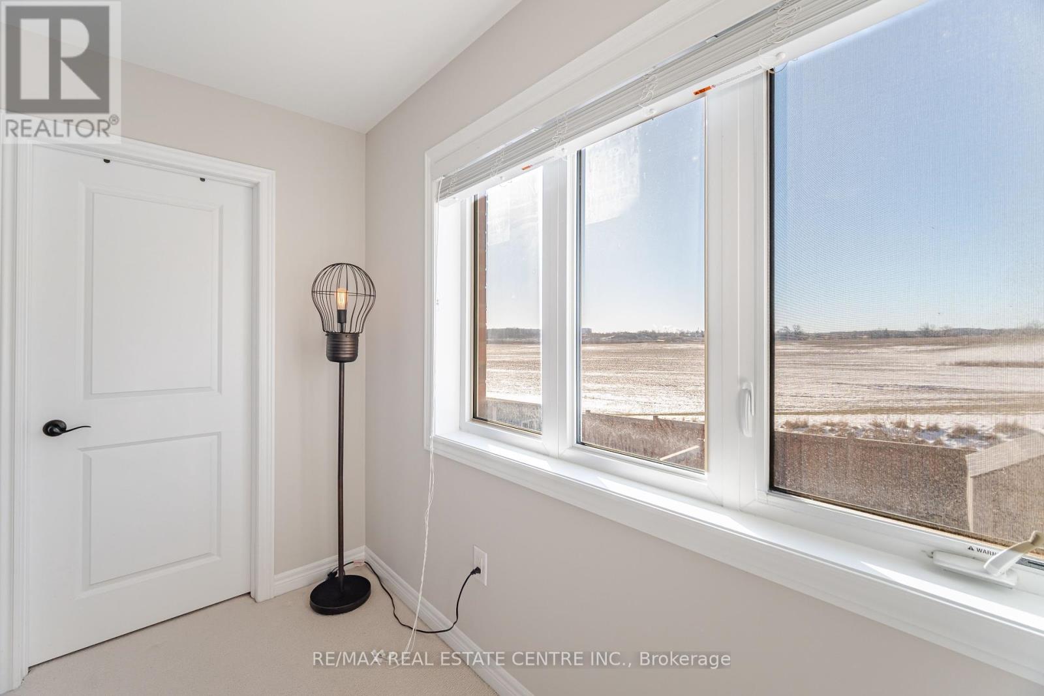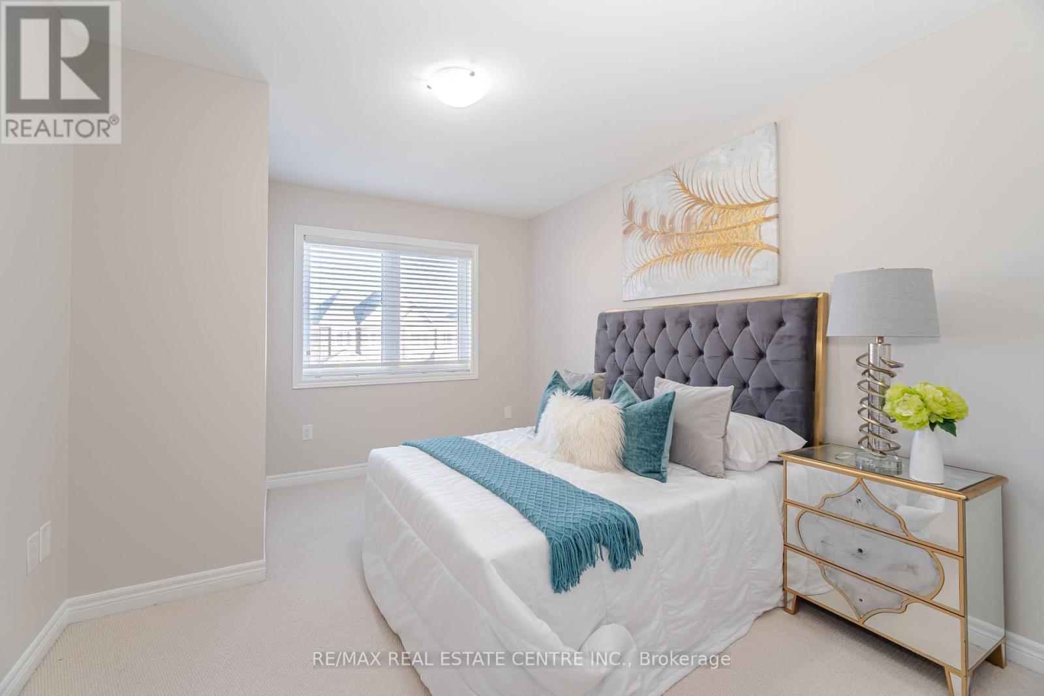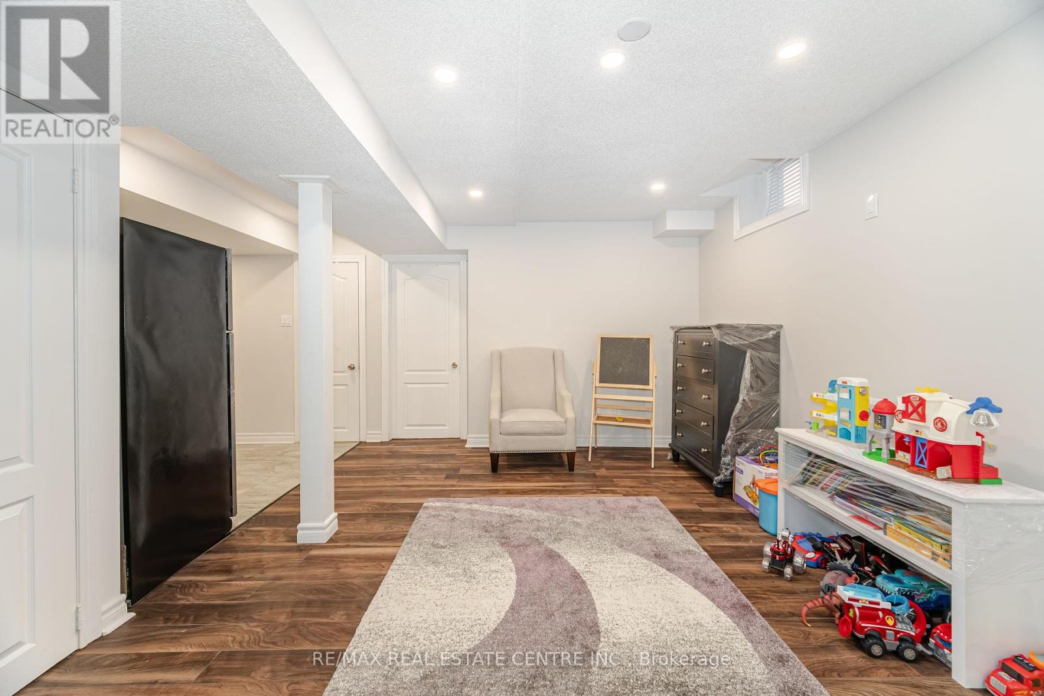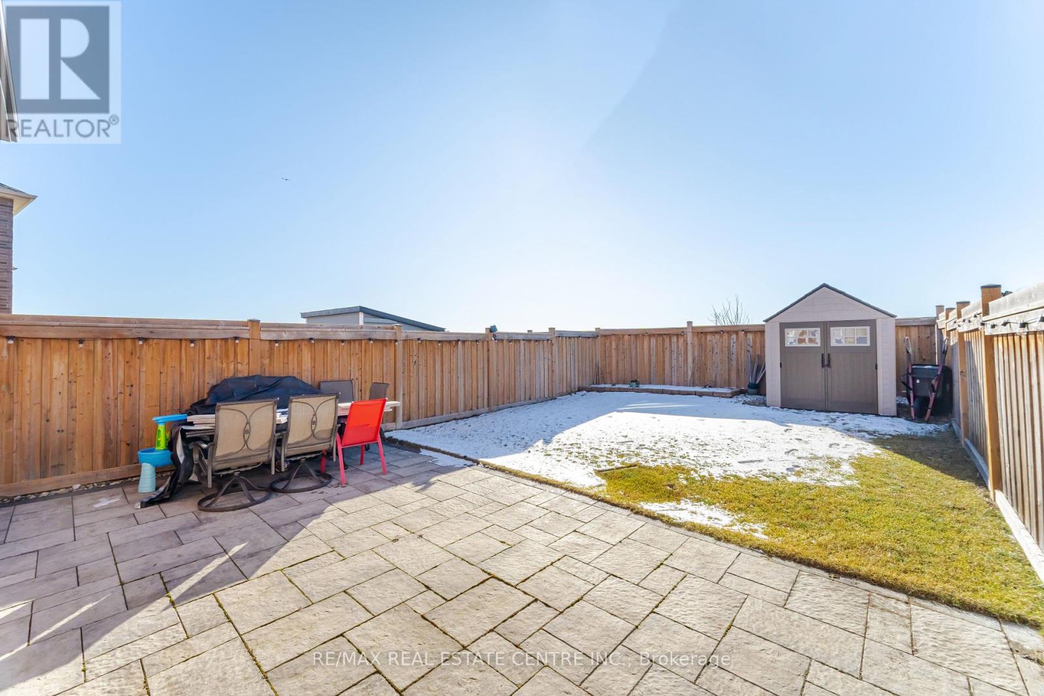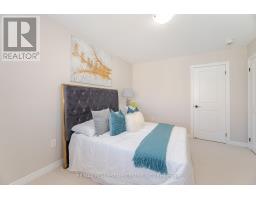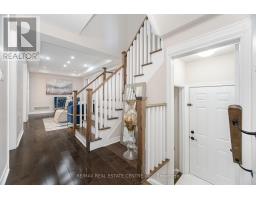94 Little Britain Crescent Brampton, Ontario L6Y 0C3
$999,900
Gorgeous, Upgraded & Clean Semi W/ Separate Living & Family Rooms, Finished Basement W/ Side Entrance. Boasting 4 Spacious bedrooms & 2nd Floor Laundry for ultimate convenience. Primary Bedroom with W/I closet & 5 pc Ensuite. Located in a serene & High Demand Community. Enter into the inviting Family Room, where an upgraded coffered ceiling adds a touch of sophistication, complemented by a comforting fireplace that sets the perfect ambiance for relaxation. Large windows graciously frame the spacious backyard and lush greenery. A modern and open floor plan infuses the home with natural sunlight, creating a warm & inviting atmosphere throughout. The welcoming kitchen, accompanied by a tasteful breakfast bar and pot lights, enhances the overall aesthetic, creating a refreshing & illuminating space throughout the home. Finished Basement Is Ideal For An In-Law or Nanny Suite. (id:50886)
Open House
This property has open houses!
2:00 pm
Ends at:4:00 pm
Property Details
| MLS® Number | W11917244 |
| Property Type | Single Family |
| Community Name | Bram West |
| AmenitiesNearBy | Park, Schools |
| CommunityFeatures | School Bus |
| Features | Conservation/green Belt |
| ParkingSpaceTotal | 3 |
Building
| BathroomTotal | 4 |
| BedroomsAboveGround | 4 |
| BedroomsBelowGround | 1 |
| BedroomsTotal | 5 |
| Appliances | Water Heater, Dishwasher, Dryer, Refrigerator, Stove, Washer, Window Coverings |
| BasementDevelopment | Finished |
| BasementFeatures | Separate Entrance |
| BasementType | N/a (finished) |
| ConstructionStyleAttachment | Semi-detached |
| CoolingType | Central Air Conditioning |
| ExteriorFinish | Brick |
| FireplacePresent | Yes |
| FlooringType | Vinyl, Carpeted, Laminate |
| FoundationType | Poured Concrete |
| HalfBathTotal | 1 |
| HeatingFuel | Natural Gas |
| HeatingType | Forced Air |
| StoriesTotal | 2 |
| SizeInterior | 1499.9875 - 1999.983 Sqft |
| Type | House |
| UtilityWater | Municipal Water |
Parking
| Garage |
Land
| Acreage | No |
| FenceType | Fenced Yard |
| LandAmenities | Park, Schools |
| Sewer | Sanitary Sewer |
| SizeDepth | 118 Ft ,4 In |
| SizeFrontage | 26 Ft ,2 In |
| SizeIrregular | 26.2 X 118.4 Ft ; 118.40 Ftx26.18ft X 123.45 Ft X 26.66 Ft |
| SizeTotalText | 26.2 X 118.4 Ft ; 118.40 Ftx26.18ft X 123.45 Ft X 26.66 Ft|under 1/2 Acre |
Rooms
| Level | Type | Length | Width | Dimensions |
|---|---|---|---|---|
| Basement | Great Room | 4.9 m | 3.7 m | 4.9 m x 3.7 m |
| Basement | Bedroom | 3 m | 4 m | 3 m x 4 m |
| Main Level | Family Room | 4.9 m | 3.72 m | 4.9 m x 3.72 m |
| Main Level | Living Room | 3.11 m | 4.39 m | 3.11 m x 4.39 m |
| Main Level | Kitchen | 3.1 m | 6.38 m | 3.1 m x 6.38 m |
| Upper Level | Primary Bedroom | 3.92 m | 6.26 m | 3.92 m x 6.26 m |
| Upper Level | Bedroom 2 | 3.1 m | 3.26 m | 3.1 m x 3.26 m |
| Upper Level | Bedroom 3 | 2.73 m | 3.02 m | 2.73 m x 3.02 m |
| Upper Level | Bedroom 4 | 3.05 m | 4.34 m | 3.05 m x 4.34 m |
https://www.realtor.ca/real-estate/27788466/94-little-britain-crescent-brampton-bram-west-bram-west
Interested?
Contact us for more information
Goldy Chatha
Broker
7070 St. Barbara Blvd #36
Mississauga, Ontario L5W 0E6


