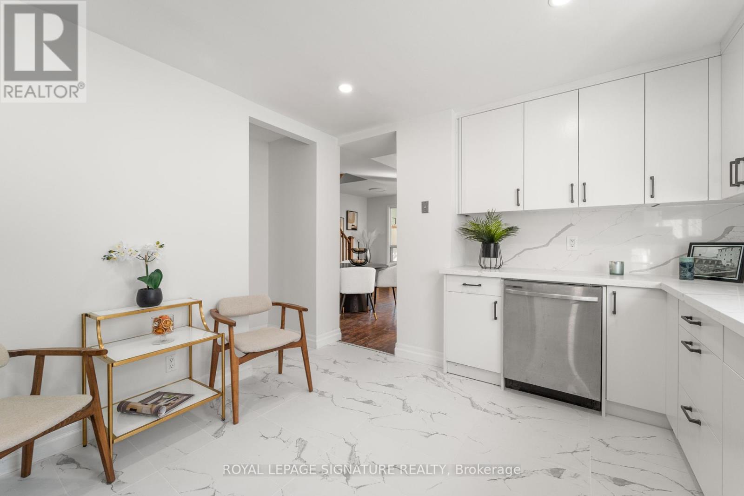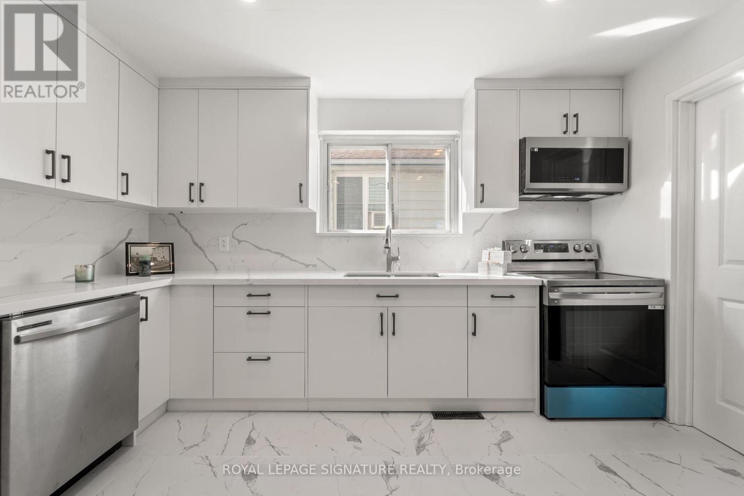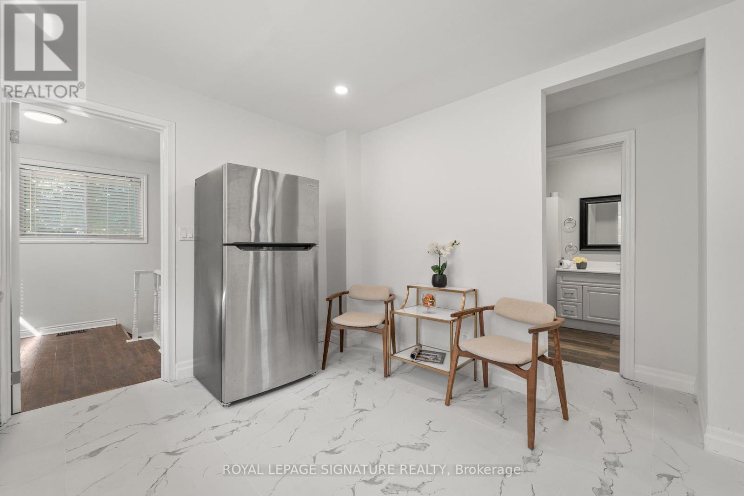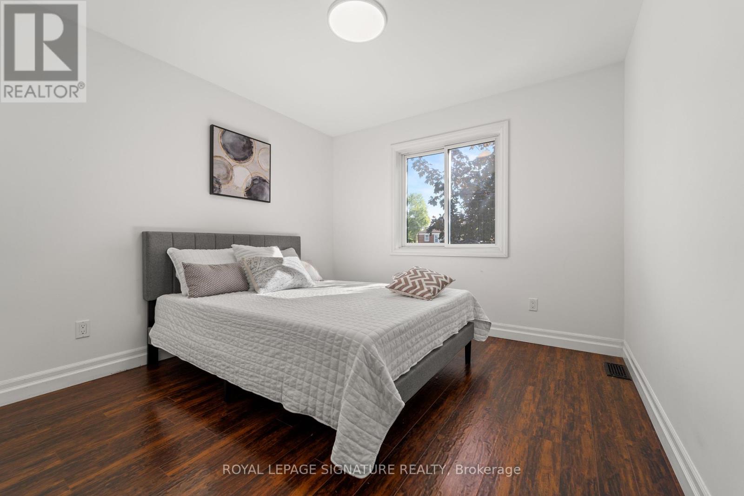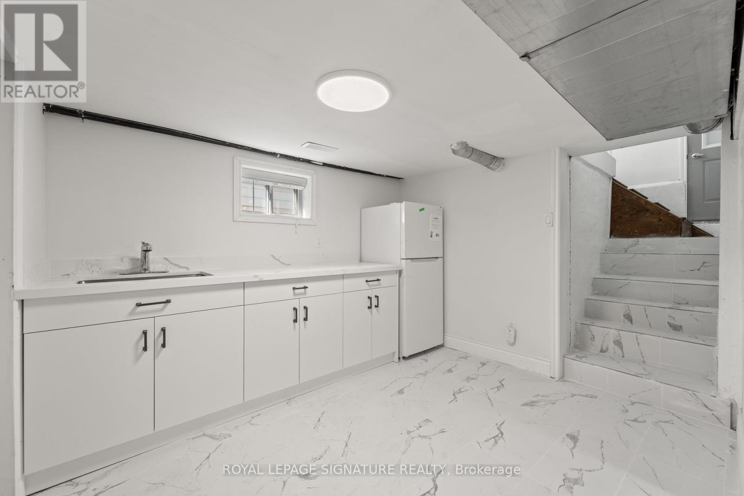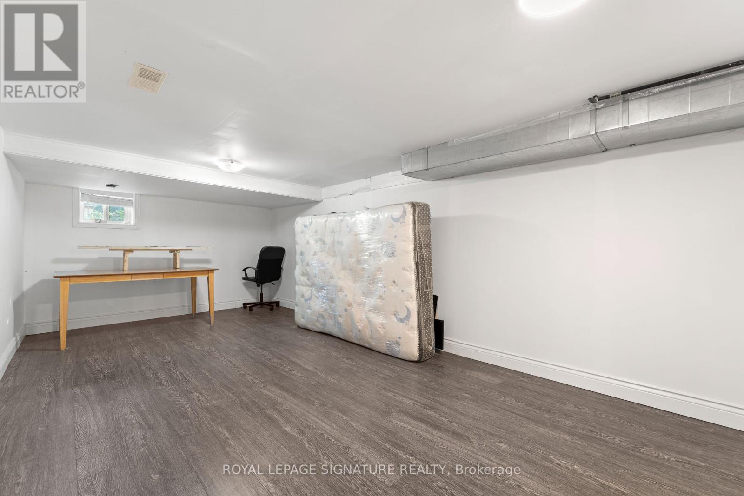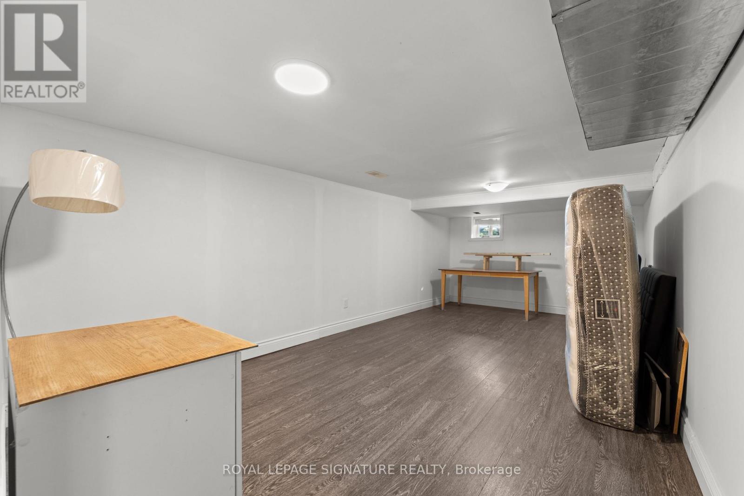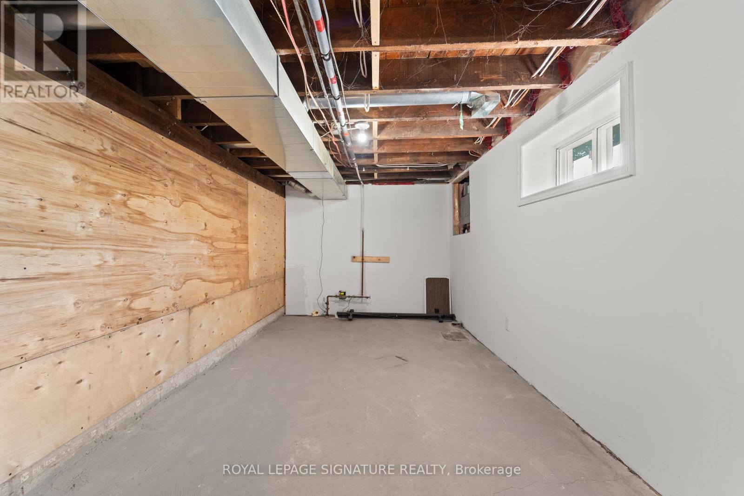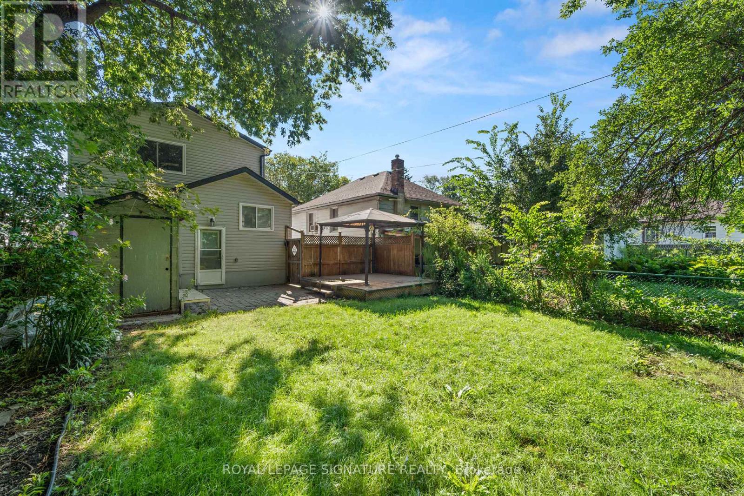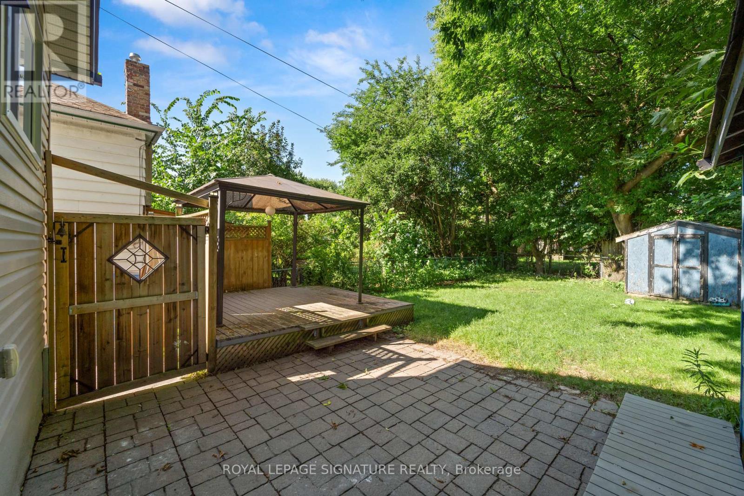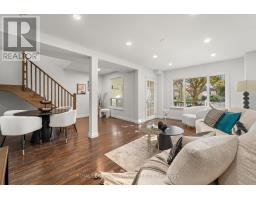94 Meighen Avenue Toronto, Ontario M4B 2H7
$998,000
Rare opportunity in developing area! This property is perfect whether you're a 1-time buyer or a builder. Luxury & comfort meet.Detached, meticulously renovated residence featuring 3 Br & 4 Wr, offering ample space for your family.Bright & open layout, highlighted by a new kitchen complete with modern appliances.Crafted with the utmost care,it's perfect for cooking,baking, and entertaining.A long, private driveway accommodates up to 4 cars, ensuring parking is never a concern.As you make your way through the home, you'll find a welcoming mudroom perfect for storage & organization.The finished basement apartment features a separate entrance, laundry, kitchen & full bath ideal for extended family or potential rental income .Step outside to discover a private, fenced garden with a large deck, cabana & 2 utility sheds, perfect for outdoor living & entertaining. Located just min.walk to Danforth Subway Station, close to schools, shopping, parks & more, this home is ready to welcome its next **** EXTRAS **** Fridge2023, Stove2024, WasherDryer2024, Cac, AC 2024 , All Electric Light Fixtures 2024 (id:50886)
Property Details
| MLS® Number | E10422247 |
| Property Type | Single Family |
| Community Name | O'Connor-Parkview |
| ParkingSpaceTotal | 4 |
Building
| BathroomTotal | 3 |
| BedroomsAboveGround | 3 |
| BedroomsTotal | 3 |
| BasementDevelopment | Finished |
| BasementFeatures | Separate Entrance |
| BasementType | N/a (finished) |
| ConstructionStyleAttachment | Detached |
| CoolingType | Central Air Conditioning |
| ExteriorFinish | Vinyl Siding |
| FlooringType | Ceramic, Laminate |
| HeatingFuel | Natural Gas |
| HeatingType | Forced Air |
| StoriesTotal | 2 |
| Type | House |
| UtilityWater | Municipal Water |
Land
| Acreage | No |
| Sewer | Sanitary Sewer |
| SizeDepth | 115 Ft ,9 In |
| SizeFrontage | 37 Ft ,6 In |
| SizeIrregular | 37.57 X 115.83 Ft |
| SizeTotalText | 37.57 X 115.83 Ft |
Rooms
| Level | Type | Length | Width | Dimensions |
|---|---|---|---|---|
| Second Level | Primary Bedroom | 5.2 m | 3.25 m | 5.2 m x 3.25 m |
| Second Level | Bedroom 2 | 3.12 m | 3.1 m | 3.12 m x 3.1 m |
| Second Level | Bedroom 3 | 3.12 m | 3.1 m | 3.12 m x 3.1 m |
| Second Level | Office | 2.4 m | 1.98 m | 2.4 m x 1.98 m |
| Basement | Recreational, Games Room | 6.1 m | 3.1 m | 6.1 m x 3.1 m |
| Basement | Laundry Room | 3.1 m | 1.85 m | 3.1 m x 1.85 m |
| Main Level | Kitchen | 3.9 m | 3.42 m | 3.9 m x 3.42 m |
| Main Level | Living Room | 5.75 m | 3.45 m | 5.75 m x 3.45 m |
| Main Level | Dining Room | 4.5 m | 2.85 m | 4.5 m x 2.85 m |
Interested?
Contact us for more information
Kian Mousavi-Iliaei
Broker
8 Sampson Mews Suite 201 The Shops At Don Mills
Toronto, Ontario M3C 0H5
Asal Matinsadeghy
Salesperson
8 Sampson Mews Suite 201 The Shops At Don Mills
Toronto, Ontario M3C 0H5







