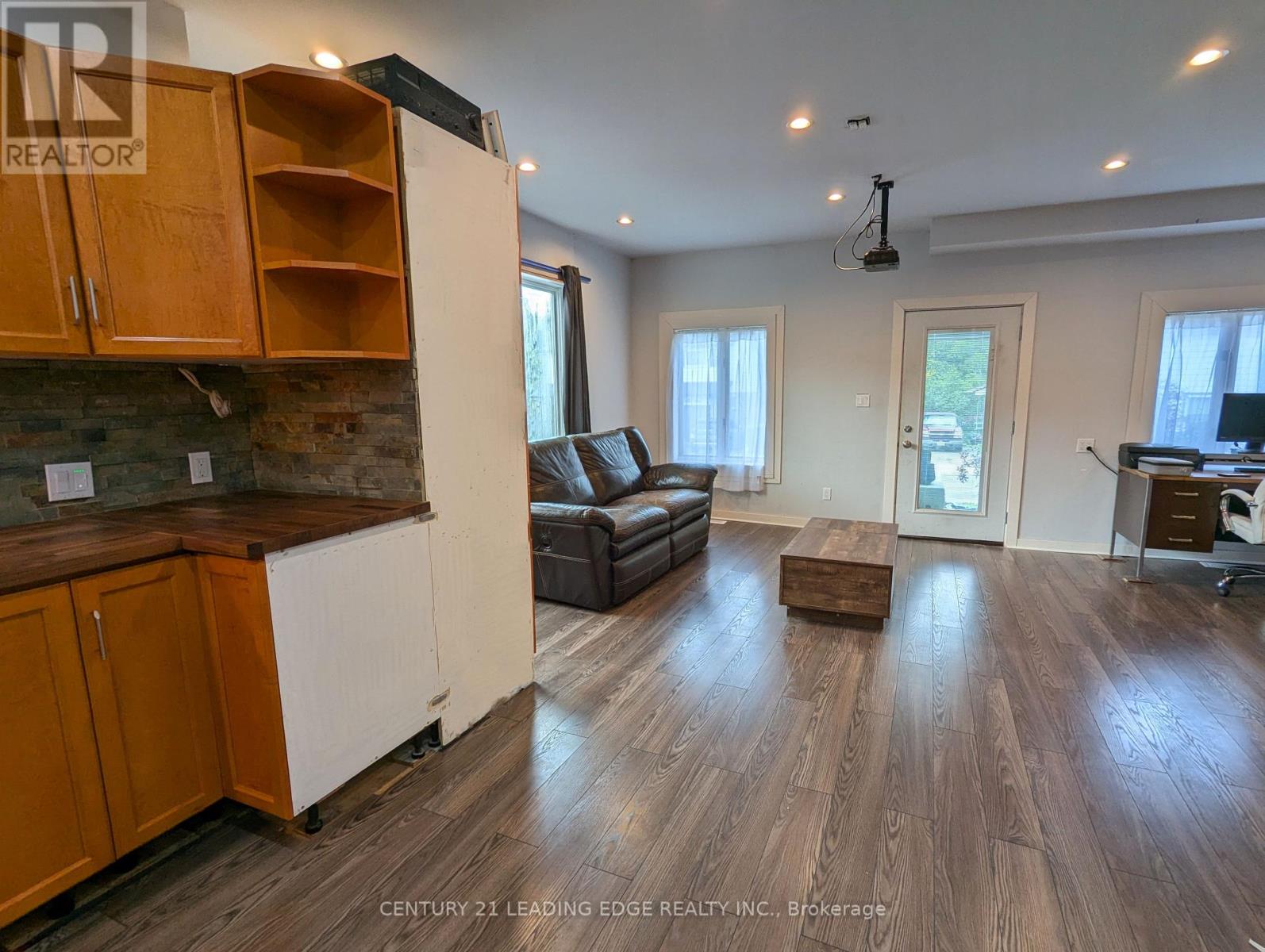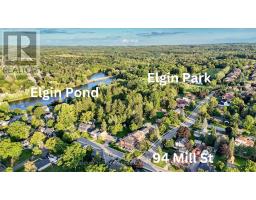94 Mill Street Uxbridge, Ontario L9P 1H4
4 Bedroom
2 Bathroom
Central Air Conditioning
Forced Air
$719,000
Opportunity Knocks! Newly Renovated 4 Bdrm Semi-Detached Home. Centrally Located.. Steps To Elgin Park In One Direction & Steps To Downtown w All It's Amenities In The Other Direction! Large Detached Workshop/Garage w 60 Amp Service. Don't Miss This Opportunity To Get Into The Uxbridge Real Estate Market! **** EXTRAS **** Close To Go Bus Stop, Hospital, Shopping, Trails, Schools, Parks, Restaurants & Shopping! (id:50886)
Property Details
| MLS® Number | N9264887 |
| Property Type | Single Family |
| Community Name | Uxbridge |
| ParkingSpaceTotal | 5 |
Building
| BathroomTotal | 2 |
| BedroomsAboveGround | 4 |
| BedroomsTotal | 4 |
| Appliances | Water Heater, Dishwasher, Dryer, Refrigerator, Stove, Washer, Window Coverings |
| BasementType | Partial |
| ConstructionStyleAttachment | Semi-detached |
| CoolingType | Central Air Conditioning |
| ExteriorFinish | Aluminum Siding |
| FoundationType | Stone |
| HalfBathTotal | 1 |
| HeatingFuel | Natural Gas |
| HeatingType | Forced Air |
| StoriesTotal | 2 |
| Type | House |
| UtilityWater | Municipal Water |
Parking
| Detached Garage |
Land
| Acreage | No |
| Sewer | Sanitary Sewer |
| SizeDepth | 165 Ft |
| SizeFrontage | 33 Ft |
| SizeIrregular | 33 X 165 Ft |
| SizeTotalText | 33 X 165 Ft |
Rooms
| Level | Type | Length | Width | Dimensions |
|---|---|---|---|---|
| Second Level | Primary Bedroom | 4.75 m | 2.87 m | 4.75 m x 2.87 m |
| Second Level | Bedroom 2 | 4.72 m | 2.84 m | 4.72 m x 2.84 m |
| Second Level | Bedroom 3 | 3.15 m | 3.28 m | 3.15 m x 3.28 m |
| Second Level | Bedroom 4 | 3.68 m | 2.92 m | 3.68 m x 2.92 m |
| Main Level | Kitchen | 5.79 m | 3.66 m | 5.79 m x 3.66 m |
| Main Level | Living Room | 4.42 m | 6.25 m | 4.42 m x 6.25 m |
https://www.realtor.ca/real-estate/27319206/94-mill-street-uxbridge-uxbridge
Interested?
Contact us for more information
Scott James
Salesperson
Century 21 Leading Edge Realty Inc.
6311 Main Street
Stouffville, Ontario L4A 1G5
6311 Main Street
Stouffville, Ontario L4A 1G5







































