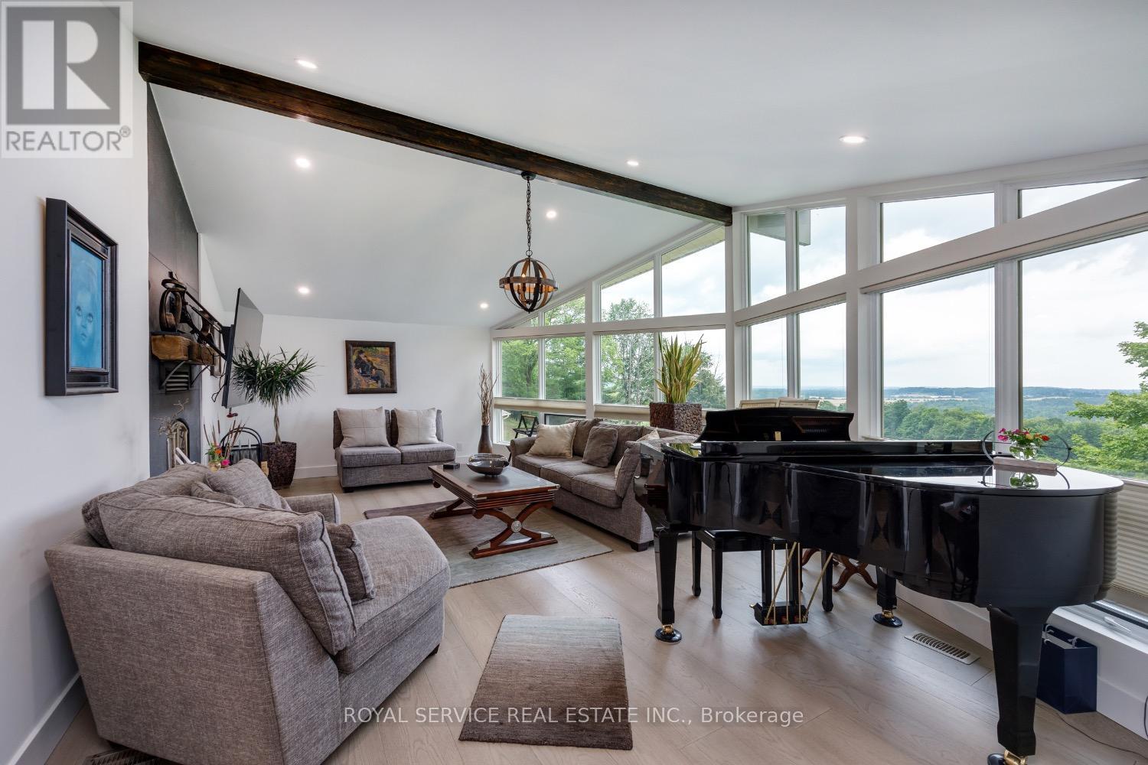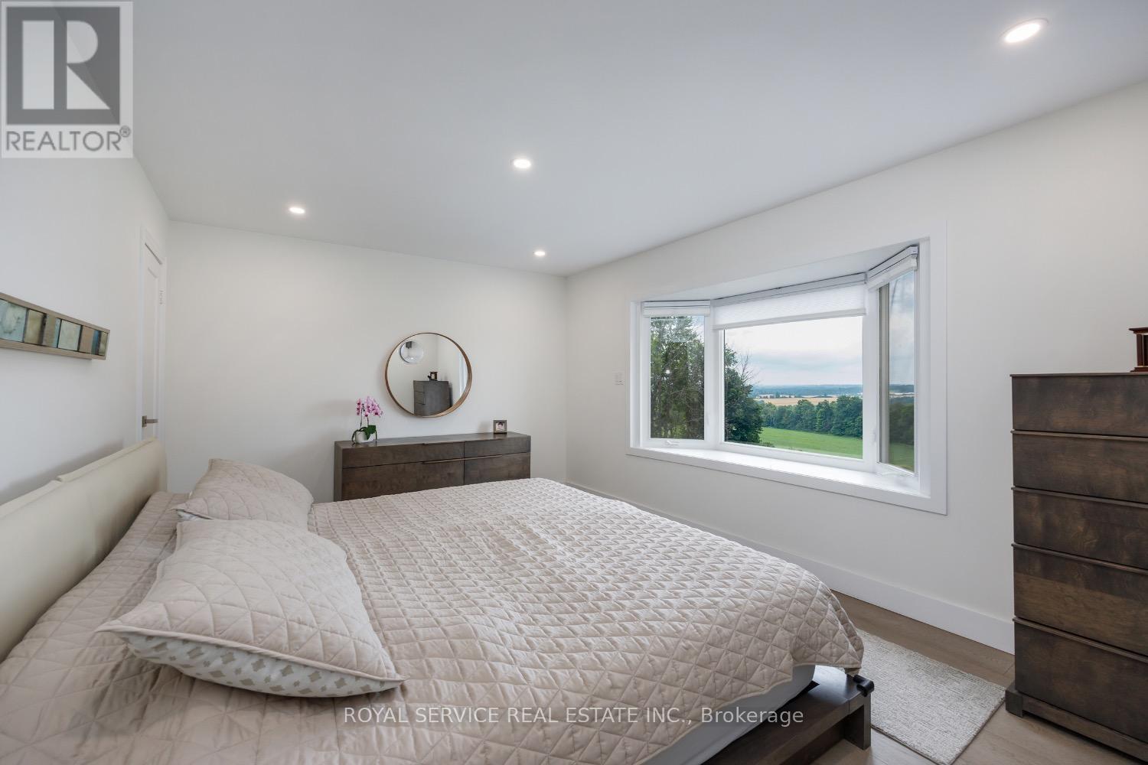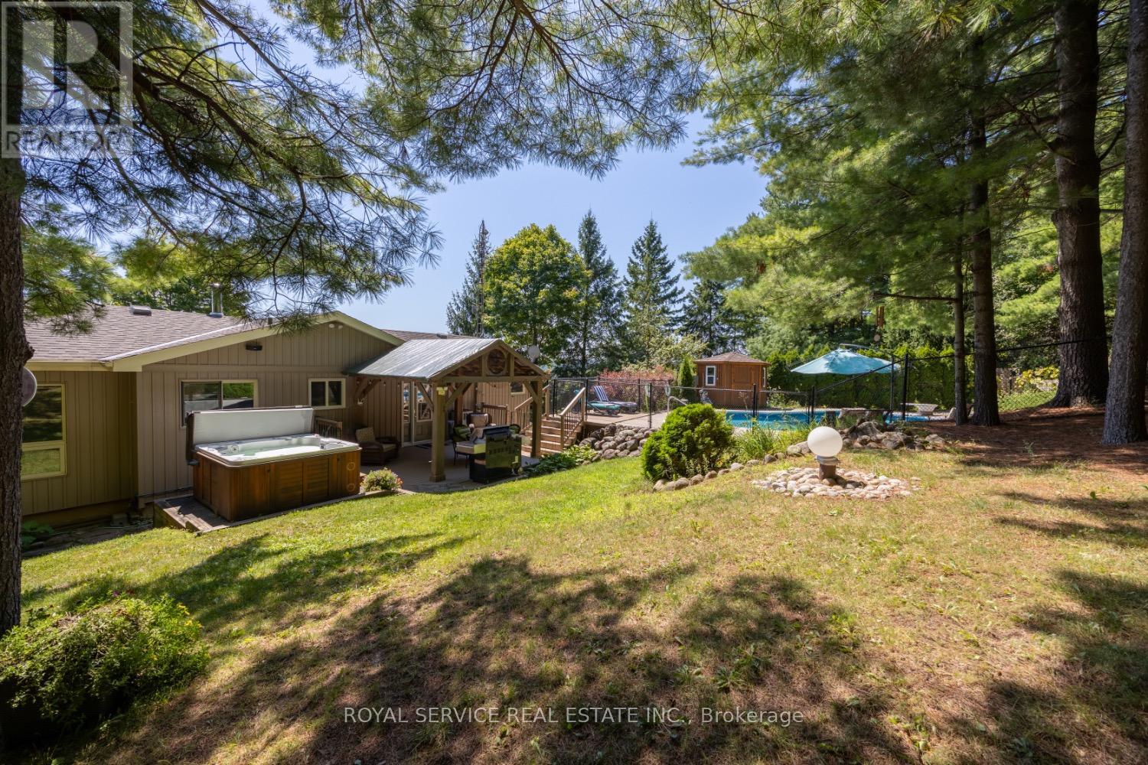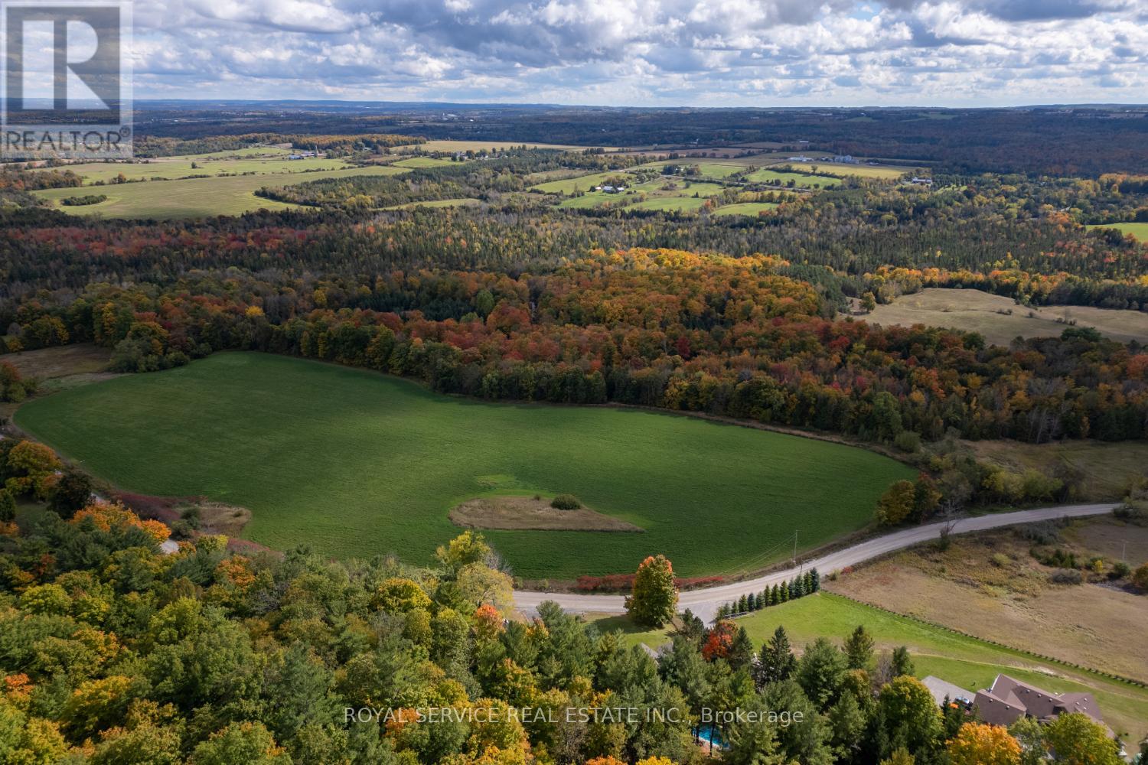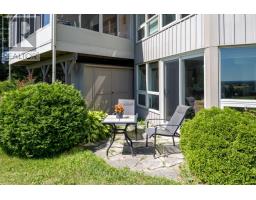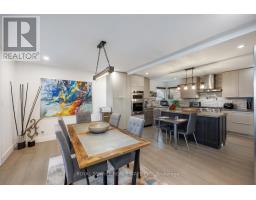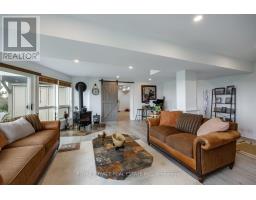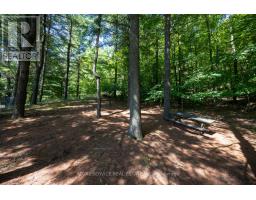94 Morton Line Cavan Monaghan, Ontario L0A 1C0
$1,499,900
Welcome to your own oasis nestled in the serene rolling hills of Cavan. This stunning 3-bedroom, 3-bathroom raised bungalow on a sprawling 1.12-acre property offers a tranquil retreat with breathtaking views and a wealth of amenities. Secluded yet located in close proximity to Peterborough, Hwy 115, and all amenities, just an hour's drive away from city of Toronto. Spacious open-concept living area with a chef's kitchen featuring quartz counters, top-of-the-line professional appliances, and a stone backsplash. Main floor has engineered hardwood throughout. For the outdoor enthusiast, property offers a 3-car detached garage, an inground heated chlorine pool, a relaxing hot tub, and a cozy firepit, perfect for entertaining or unwinding amidst the picturesque surroundings. 3-season sunroom. Main bath equipped with 2 showers, ceramic floors, and convenient ensuite laundry facilities. Whole house generator, and too many upgrades to list, promising a lifestyle of comfort and convenience. Don't miss the opportunity to make this property yours, complete with the harmony of birdsong, nature, and the convenience of a school bus route. It's a rare gem waiting to welcome you home. (id:50886)
Property Details
| MLS® Number | X9471022 |
| Property Type | Single Family |
| Community Name | Rural Cavan Monaghan |
| AmenitiesNearBy | Ski Area |
| CommunityFeatures | School Bus |
| Features | Wooded Area, Rolling |
| ParkingSpaceTotal | 9 |
| PoolType | Inground Pool |
| Structure | Shed |
| ViewType | View |
Building
| BathroomTotal | 3 |
| BedroomsAboveGround | 3 |
| BedroomsTotal | 3 |
| Appliances | Central Vacuum, Dishwasher, Dryer, Freezer, Microwave, Oven, Refrigerator, Stove, Washer, Window Coverings |
| ArchitecturalStyle | Raised Bungalow |
| BasementDevelopment | Finished |
| BasementFeatures | Walk Out |
| BasementType | N/a (finished) |
| ConstructionStyleAttachment | Detached |
| CoolingType | Central Air Conditioning |
| ExteriorFinish | Vinyl Siding |
| FireplacePresent | Yes |
| FlooringType | Hardwood, Carpeted, Laminate |
| FoundationType | Block |
| HeatingFuel | Propane |
| HeatingType | Forced Air |
| StoriesTotal | 1 |
| Type | House |
Parking
| Detached Garage |
Land
| Acreage | No |
| LandAmenities | Ski Area |
| Sewer | Septic System |
| SizeFrontage | 357 Ft ,6 In |
| SizeIrregular | 357.56 Ft ; 1.12 Acres |
| SizeTotalText | 357.56 Ft ; 1.12 Acres|1/2 - 1.99 Acres |
| ZoningDescription | Rub |
Rooms
| Level | Type | Length | Width | Dimensions |
|---|---|---|---|---|
| Lower Level | Bathroom | 2.79 m | 1.44 m | 2.79 m x 1.44 m |
| Lower Level | Office | 4.22 m | 3.14 m | 4.22 m x 3.14 m |
| Lower Level | Mud Room | 2.28 m | 4.49 m | 2.28 m x 4.49 m |
| Lower Level | Cold Room | 2.91 m | 1.36 m | 2.91 m x 1.36 m |
| Lower Level | Family Room | 7.02 m | 6.76 m | 7.02 m x 6.76 m |
| Lower Level | Bedroom 3 | 6.62 m | 4.45 m | 6.62 m x 4.45 m |
| Main Level | Kitchen | 4.49 m | 4.75 m | 4.49 m x 4.75 m |
| Main Level | Dining Room | 2.51 m | 4.75 m | 2.51 m x 4.75 m |
| Main Level | Living Room | 4.93 m | 7.02 m | 4.93 m x 7.02 m |
| Main Level | Sunroom | 4.23 m | 5.89 m | 4.23 m x 5.89 m |
| Main Level | Primary Bedroom | 3.45 m | 4.76 m | 3.45 m x 4.76 m |
| Main Level | Bedroom 2 | 3.44 m | 3.64 m | 3.44 m x 3.64 m |
https://www.realtor.ca/real-estate/27566419/94-morton-line-cavan-monaghan-rural-cavan-monaghan
Interested?
Contact us for more information
Meredith Kennedy
Broker of Record
12 King Street, Unit A
Millbrook, Ontario L0A 1G0














