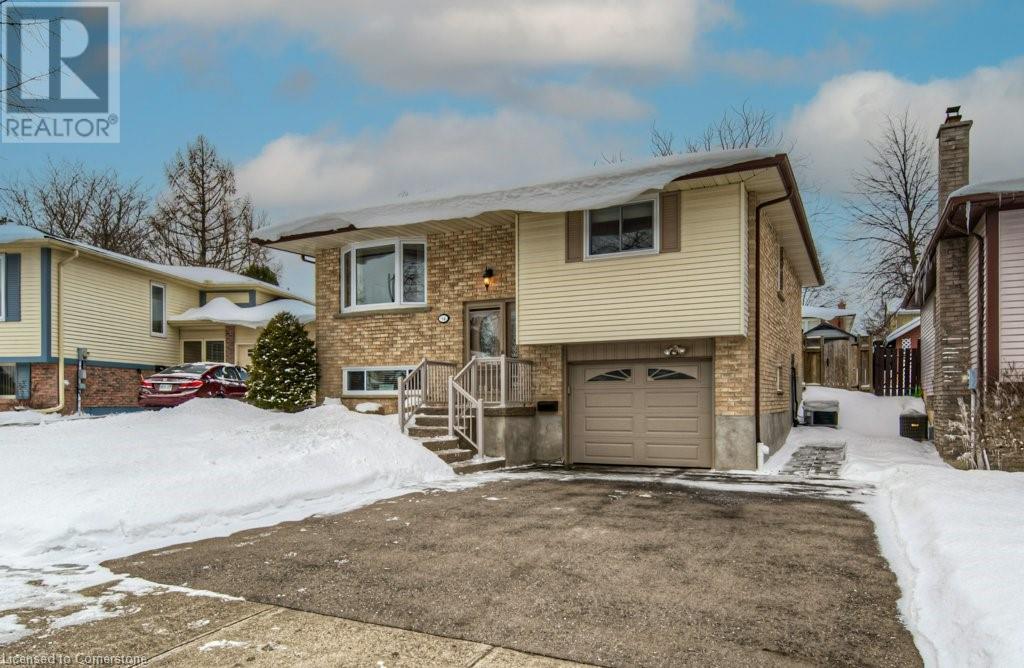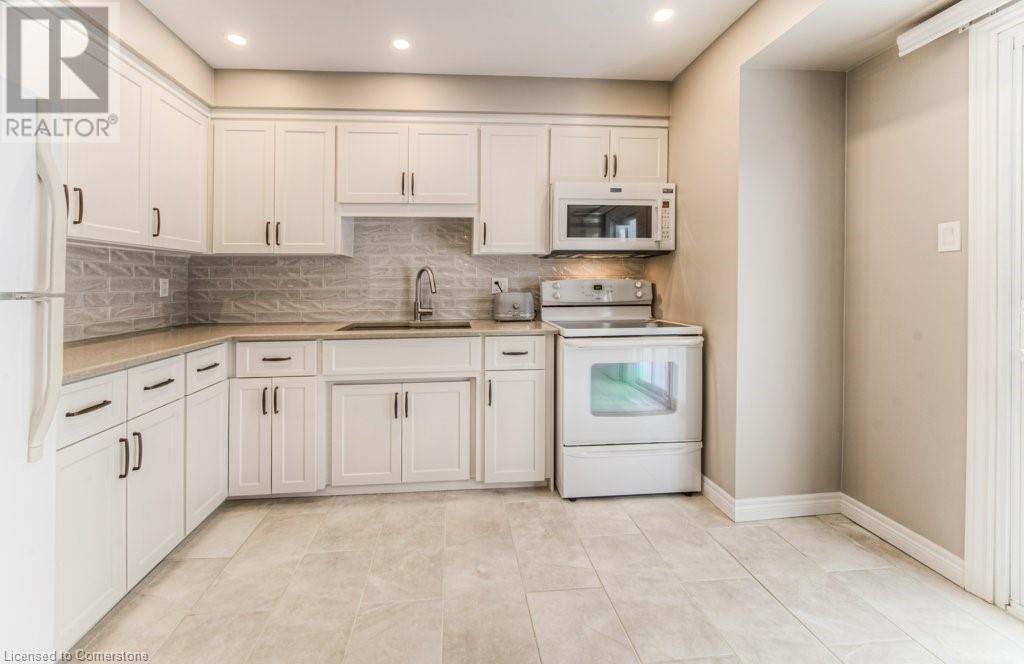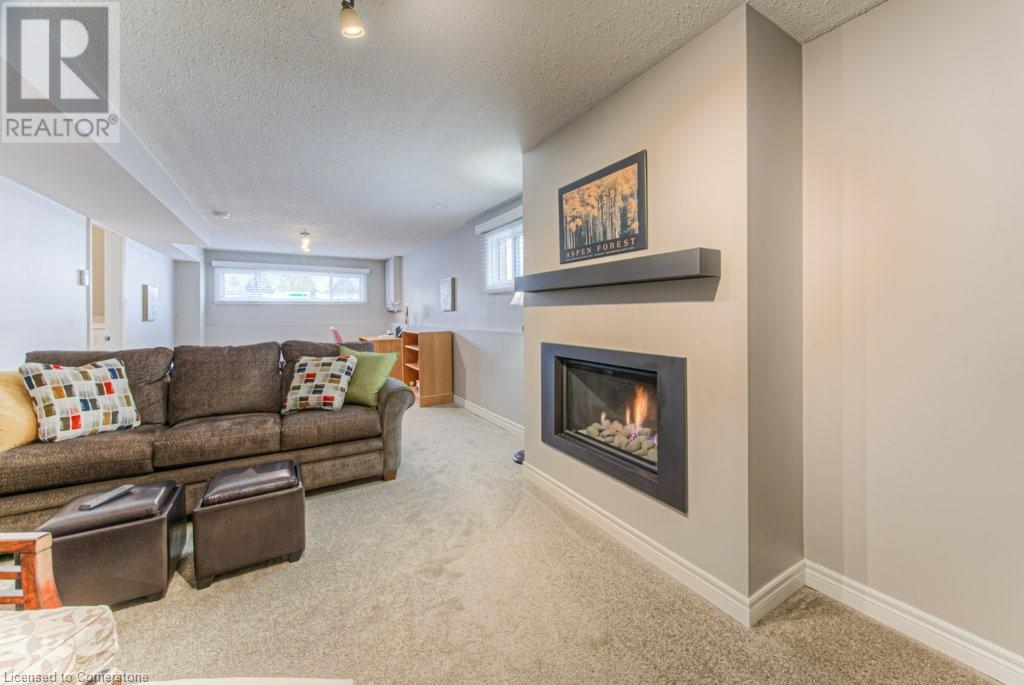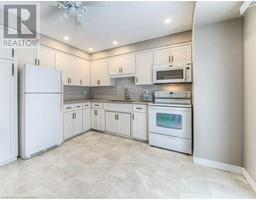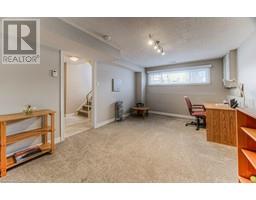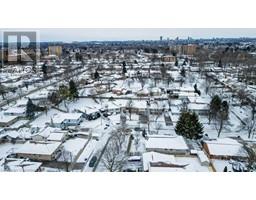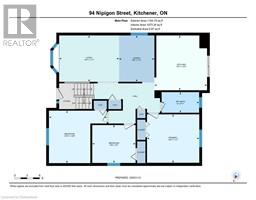94 Nipigon Street Kitchener, Ontario N2B 3N7
$799,500
OPEN HOUSE SAT & SUN (2-4). LOCATION! LOCATION! LOCATION! - Welcome to 94 Nipigon St., located in the desirable neighbourhood of Grand River North! It starts with impressive curb appeal, landscaping, an updated driveway (2022), updated front porch aggregate concrete & railing (2021), an oversized single garage with inside entrance, updated garage door & opener, & easy maintenance side yard walkways (2021). This raised bungalow offers 1,971 sqrft of living space, is in move-in condition & immaculate throughout! The carpet-free main flr boasts real gleaming hardwood throughout the living rm & is open to the dining rm. The living rm highlights a big bay window that overlooks the landscaped front yard. The kitchen has lots of cupboards & counter space & completely updated (2019) with quartz countertop, under-mount double sink, stylish subway tile backsplash, pantry, tiled flooring, pots lights & walks out to deck with remote awning & fenced yard. The 3 bdrms are all a good size & complete with an updated 4pc bathroom. Doors are updated with pull-down handles, & dimmer light switches throughout. Step down to the rec room & cozy up to the FINELINE gas fireplace. Big windows let in lots of natural light, & the carpet with upgraded underpadding is warm & soft underfoot. This lower space is versitile & can accomodate an at home office. The bonus 3 pc bthrm has also been completely updated with an oversized tiled shower. More convenience with updated tile floor through the lower hall & garage door entrance. The fenced backyard with 14' x 12' deck & remote awning shares a perfectly located backyard tree. Summer entertainment will be fun in this backyard! Worry-free living with the furnace update in 2024, c/air (2021), insulation improved, all windows replaced & more. Great location - close to schools, shopping, parks, trails & quick access to the expressway. This is truly a move-in-ready home! Call your REALTOR® today & come see for yourself, you will not be disappointed! (id:50886)
Open House
This property has open houses!
2:00 am
Ends at:4:00 pm
Property Details
| MLS® Number | 40694920 |
| Property Type | Single Family |
| Amenities Near By | Park, Place Of Worship, Playground, Public Transit, Schools, Shopping |
| Community Features | Quiet Area, Community Centre |
| Equipment Type | Water Heater |
| Features | Conservation/green Belt, Paved Driveway, Automatic Garage Door Opener |
| Parking Space Total | 3 |
| Rental Equipment Type | Water Heater |
| Structure | Shed, Porch |
Building
| Bathroom Total | 2 |
| Bedrooms Above Ground | 3 |
| Bedrooms Total | 3 |
| Appliances | Dryer, Refrigerator, Stove, Water Softener, Washer, Microwave Built-in, Window Coverings, Garage Door Opener |
| Architectural Style | Raised Bungalow |
| Basement Development | Finished |
| Basement Type | Full (finished) |
| Constructed Date | 1983 |
| Construction Style Attachment | Detached |
| Cooling Type | Central Air Conditioning |
| Exterior Finish | Brick Veneer, Vinyl Siding |
| Fire Protection | Smoke Detectors |
| Fireplace Present | Yes |
| Fireplace Total | 1 |
| Fixture | Ceiling Fans |
| Foundation Type | Poured Concrete |
| Heating Fuel | Natural Gas |
| Heating Type | Forced Air |
| Stories Total | 1 |
| Size Interior | 1,971 Ft2 |
| Type | House |
| Utility Water | Municipal Water |
Parking
| Attached Garage |
Land
| Access Type | Highway Access |
| Acreage | No |
| Fence Type | Fence |
| Land Amenities | Park, Place Of Worship, Playground, Public Transit, Schools, Shopping |
| Sewer | Municipal Sewage System |
| Size Depth | 100 Ft |
| Size Frontage | 43 Ft |
| Size Total Text | Under 1/2 Acre |
| Zoning Description | R2c |
Rooms
| Level | Type | Length | Width | Dimensions |
|---|---|---|---|---|
| Basement | Laundry Room | Measurements not available | ||
| Basement | Utility Room | 18'9'' x 11'4'' | ||
| Basement | 3pc Bathroom | Measurements not available | ||
| Basement | Recreation Room | 32'8'' x 10'8'' | ||
| Main Level | 4pc Bathroom | Measurements not available | ||
| Main Level | Bedroom | 10'4'' x 9'1'' | ||
| Main Level | Bedroom | 13'10'' x 12'6'' | ||
| Main Level | Primary Bedroom | 12'6'' x 11'7'' | ||
| Main Level | Kitchen | 13'1'' x 12'7'' | ||
| Main Level | Dining Room | 11'1'' x 8'5'' | ||
| Main Level | Living Room | 14'4'' x 11'1'' |
https://www.realtor.ca/real-estate/27862339/94-nipigon-street-kitchener
Contact Us
Contact us for more information
Charlotte Zawada
Salesperson
www.buyahomesellahouse.com/
www.facebook.com/charlotte.zawada
www.linkedin.com/in/charlottezawada
twitter.com/charlottezawada
901 Victoria Street N., Suite B
Kitchener, Ontario N2B 3C3
(519) 579-4110
www.remaxtwincity.com

