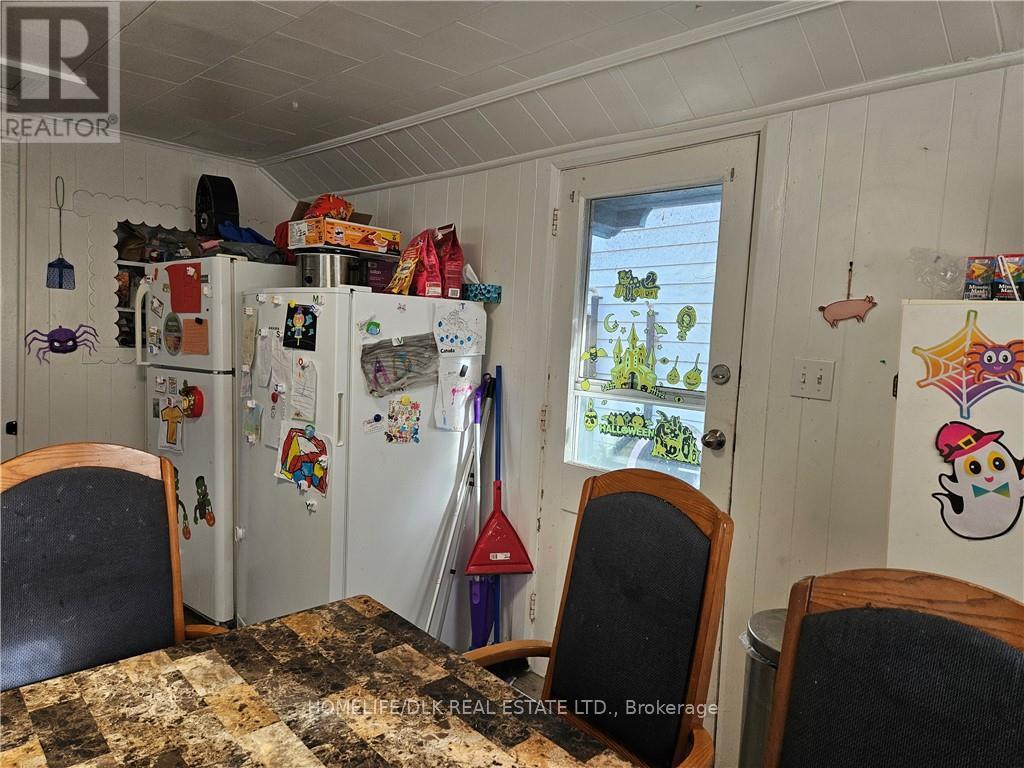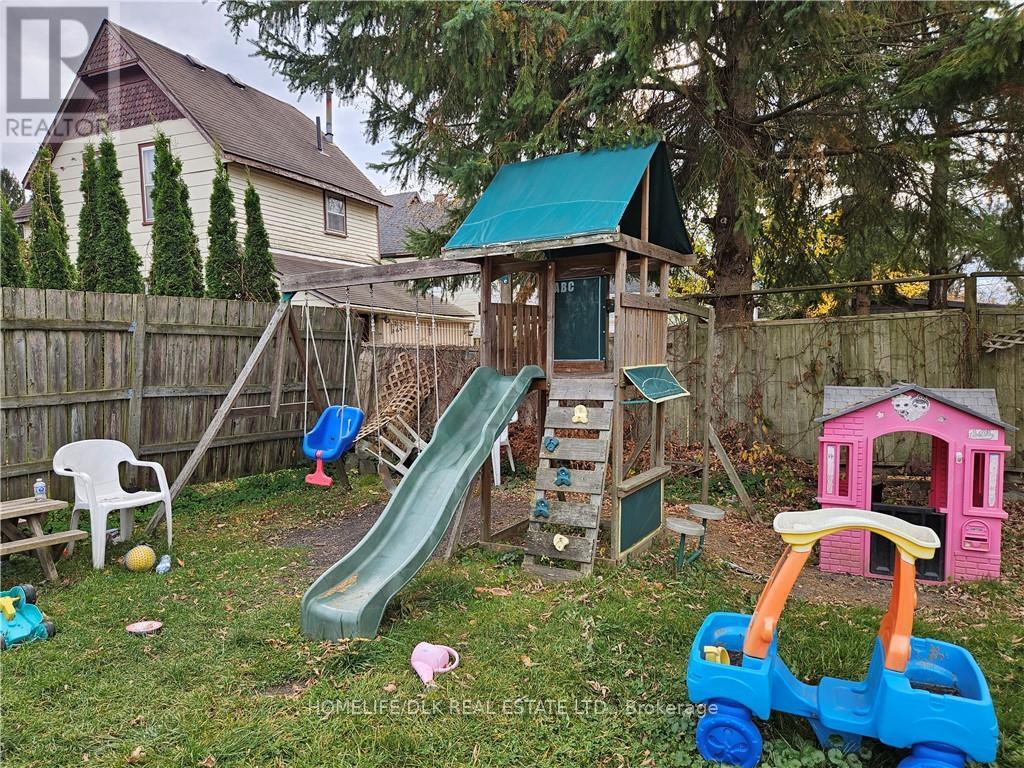94 Perth Street Brockville, Ontario K6V 5C9
$229,900
This home has plenty of room inside and out for all of the family to enjoy. From the large and freshly painted front verandah to a handy side-entrance with new concrete step off the driveway, this home has plenty of updates as well as charm and convenience. The exterior has been brought back to life including updated paint, caulking, fascia, trim, vinyl siding at rear, parging, and shingles. Inside has a tiled front entry, large main floor bedroom, living room, eat-in kitchen with updated vinyl flooring, main floor laundry, and access to the driveway and large backyard. Upstairs includes hardwood floors, high ceilings, 3 more bedrooms and a 4pc bathroom. The basement offers plenty of room for storage with 6ft height, repointed stone foundation, spray foamed rim joist, updated breaker panel, and NG furnace. Parking for 2 in tandem in the driveway and a large backyard to enjoy. This home has had all of the major work done for you; just move in and complete your finishing touches! (id:50886)
Property Details
| MLS® Number | X10411006 |
| Property Type | Single Family |
| Community Name | 810 - Brockville |
| AmenitiesNearBy | Public Transit, Hospital, Schools |
| Features | Irregular Lot Size |
| ParkingSpaceTotal | 2 |
| Structure | Deck, Porch |
Building
| BathroomTotal | 1 |
| BedroomsAboveGround | 4 |
| BedroomsTotal | 4 |
| Appliances | Water Heater, Refrigerator, Stove |
| BasementDevelopment | Unfinished |
| BasementType | Full (unfinished) |
| ConstructionStyleAttachment | Detached |
| ExteriorFinish | Vinyl Siding, Stucco |
| FlooringType | Tile, Hardwood |
| FoundationType | Stone |
| HeatingFuel | Natural Gas |
| HeatingType | Forced Air |
| StoriesTotal | 2 |
| Type | House |
| UtilityWater | Municipal Water |
Parking
| Tandem |
Land
| Acreage | No |
| LandAmenities | Public Transit, Hospital, Schools |
| Sewer | Sanitary Sewer |
| SizeDepth | 105 Ft ,5 In |
| SizeFrontage | 23 Ft |
| SizeIrregular | 23.02 X 105.46 Ft |
| SizeTotalText | 23.02 X 105.46 Ft |
| SurfaceWater | River/stream |
| ZoningDescription | Residential |
Rooms
| Level | Type | Length | Width | Dimensions |
|---|---|---|---|---|
| Second Level | Bathroom | 1.98 m | 1.57 m | 1.98 m x 1.57 m |
| Second Level | Bedroom | 2.79 m | 2.28 m | 2.79 m x 2.28 m |
| Second Level | Primary Bedroom | 2.79 m | 2.28 m | 2.79 m x 2.28 m |
| Second Level | Bedroom | 2.71 m | 2.23 m | 2.71 m x 2.23 m |
| Basement | Other | Measurements not available | ||
| Main Level | Foyer | Measurements not available | ||
| Main Level | Primary Bedroom | 3.55 m | 3.4 m | 3.55 m x 3.4 m |
| Main Level | Living Room | 3.75 m | 3.47 m | 3.75 m x 3.47 m |
| Main Level | Kitchen | 4.57 m | 3.37 m | 4.57 m x 3.37 m |
Utilities
| Sewer | Installed |
https://www.realtor.ca/real-estate/27610016/94-perth-street-brockville-810-brockville
Interested?
Contact us for more information
Hillary Kaert
Salesperson
68 King Street East
Brockville, Ontario K6V 1B3





































