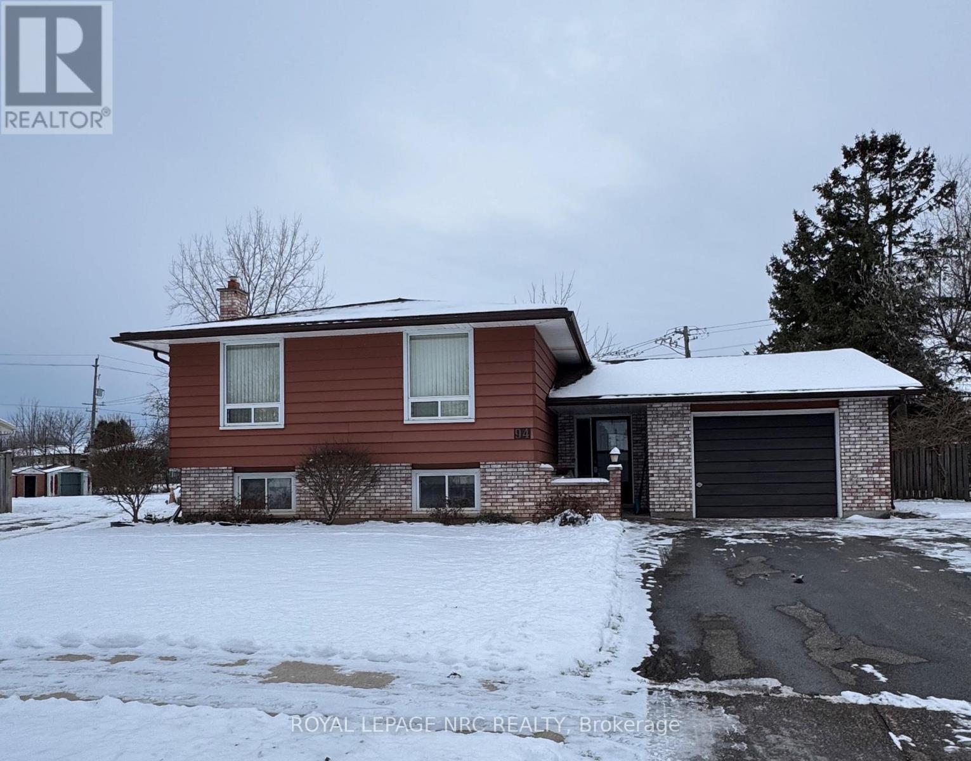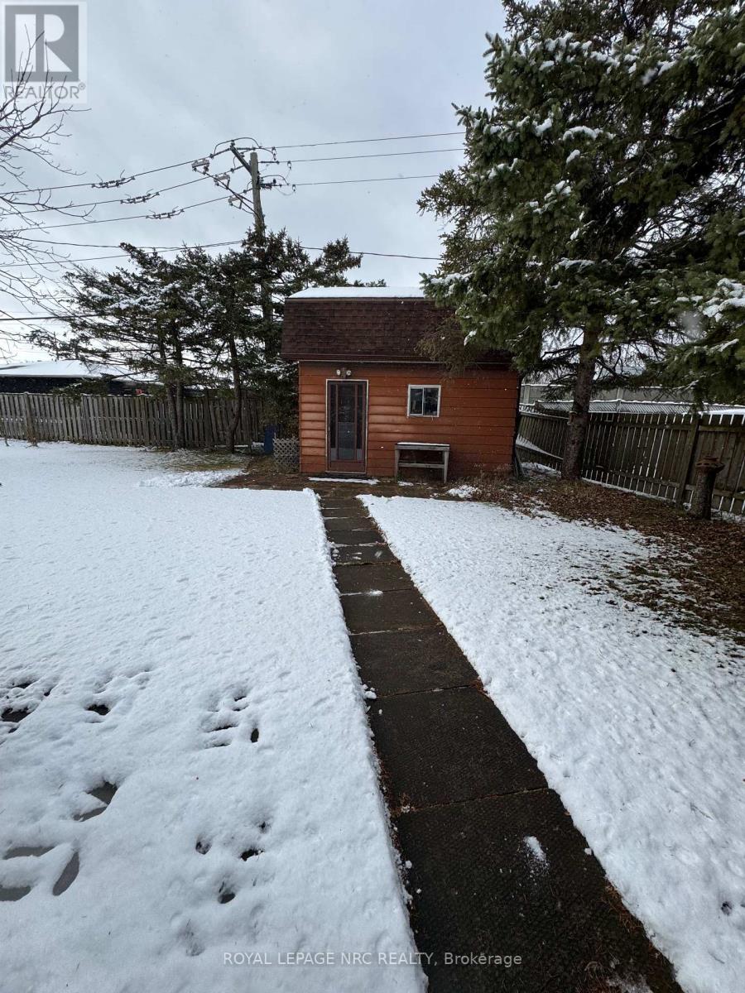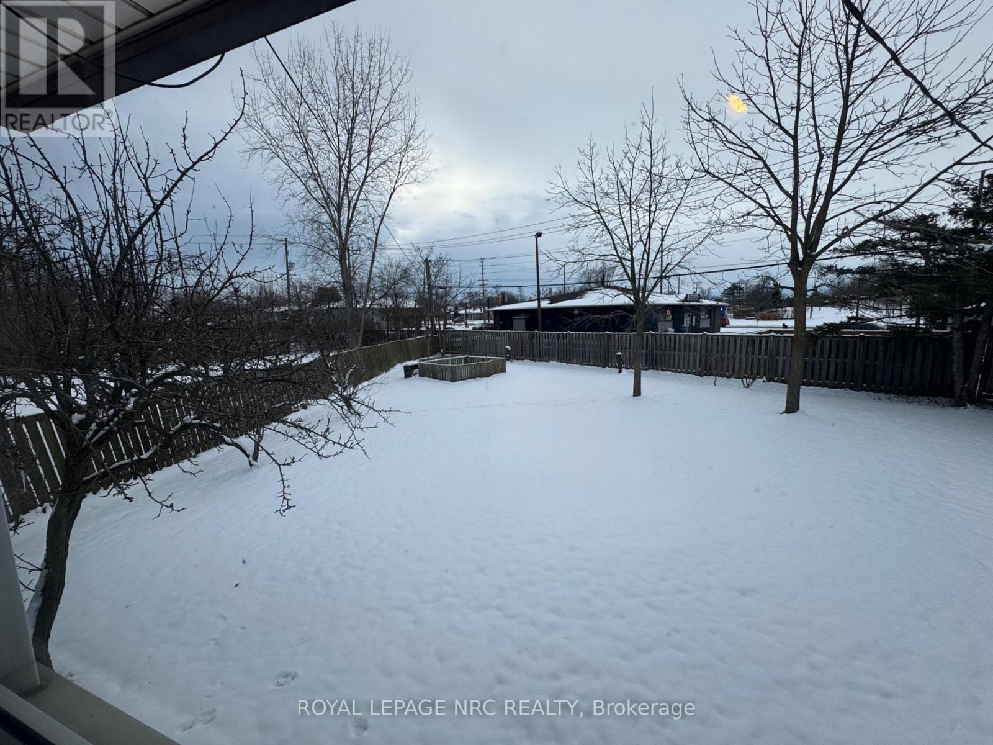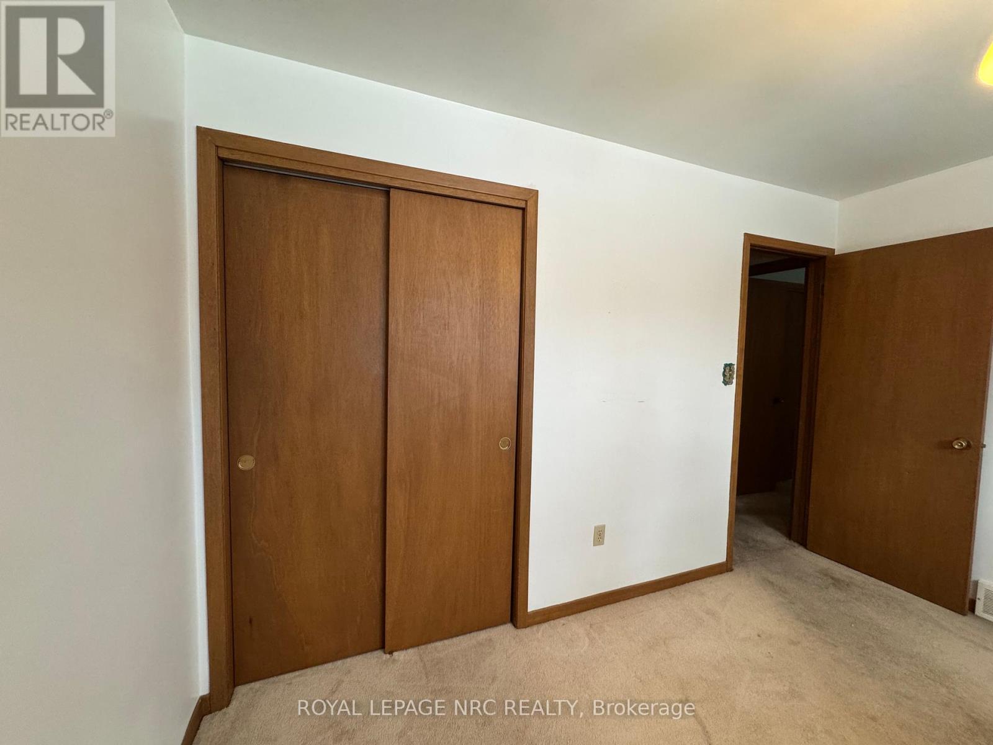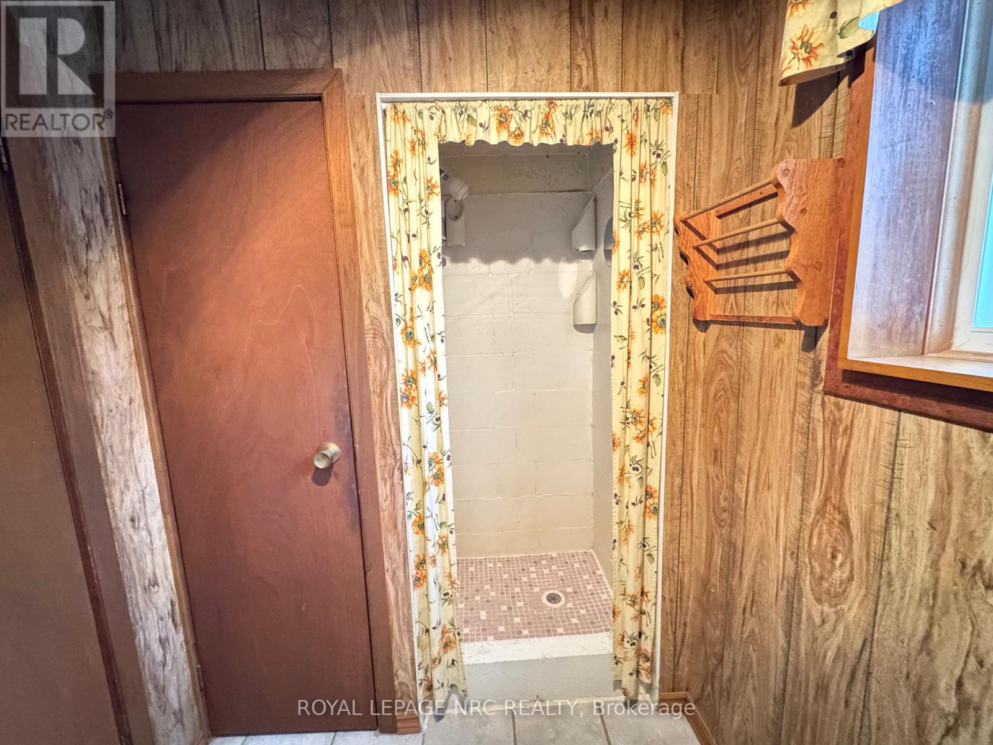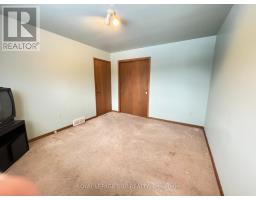94 Pinehurst Drive Welland, Ontario L3C 3J1
4 Bedroom
2 Bathroom
Raised Bungalow
Fireplace
Central Air Conditioning
Forced Air
$529,900
This versatile property is designed to accommodate dual-family living, featuring two full kitchens and a convenient basement walkout. Could be occupied for extended family living or potential rental income. Large pie shaped yard with ample space for recreation and relaxation with a large covered porch and fenced private yard. Excellent investment opportunity due to its proximity to Niagara College and flexible living arrangements. This is a gem needing polishing. (id:50886)
Property Details
| MLS® Number | X11901292 |
| Property Type | Single Family |
| Community Name | 767 - N. Welland |
| AmenitiesNearBy | Public Transit |
| CommunityFeatures | Community Centre |
| ParkingSpaceTotal | 5 |
| Structure | Shed |
Building
| BathroomTotal | 2 |
| BedroomsAboveGround | 3 |
| BedroomsBelowGround | 1 |
| BedroomsTotal | 4 |
| Amenities | Fireplace(s) |
| Appliances | Water Heater, Dryer, Refrigerator, Stove, Washer |
| ArchitecturalStyle | Raised Bungalow |
| BasementDevelopment | Finished |
| BasementFeatures | Walk Out |
| BasementType | Full (finished) |
| ConstructionStyleAttachment | Detached |
| CoolingType | Central Air Conditioning |
| ExteriorFinish | Aluminum Siding, Brick Facing |
| FireProtection | Alarm System |
| FireplacePresent | Yes |
| FoundationType | Poured Concrete |
| HeatingFuel | Natural Gas |
| HeatingType | Forced Air |
| StoriesTotal | 1 |
| Type | House |
| UtilityWater | Municipal Water |
Parking
| Attached Garage |
Land
| Acreage | No |
| LandAmenities | Public Transit |
| Sewer | Sanitary Sewer |
| SizeDepth | 172 Ft ,1 In |
| SizeFrontage | 50 Ft |
| SizeIrregular | 50 X 172.12 Ft |
| SizeTotalText | 50 X 172.12 Ft |
| ZoningDescription | Nc, Rl1 |
Rooms
| Level | Type | Length | Width | Dimensions |
|---|---|---|---|---|
| Basement | Bathroom | 1.66 m | 1.62 m | 1.66 m x 1.62 m |
| Basement | Recreational, Games Room | 6.89 m | 4.38 m | 6.89 m x 4.38 m |
| Basement | Bedroom | 3.17 m | 3.9 m | 3.17 m x 3.9 m |
| Basement | Kitchen | 5.6 m | 3.35 m | 5.6 m x 3.35 m |
| Main Level | Living Room | 3.68 m | 4.9 m | 3.68 m x 4.9 m |
| Main Level | Dining Room | 3.08 m | 2.77 m | 3.08 m x 2.77 m |
| Main Level | Kitchen | 4.63 m | 3.08 m | 4.63 m x 3.08 m |
| Main Level | Primary Bedroom | 3.38 m | 3.78 m | 3.38 m x 3.78 m |
| Main Level | Bedroom 2 | 3.7 m | 2.5 m | 3.7 m x 2.5 m |
| Main Level | Bedroom 3 | 2.65 m | 2.65 m x Measurements not available | |
| Main Level | Bathroom | 2.55 m | 1.33 m | 2.55 m x 1.33 m |
https://www.realtor.ca/real-estate/27755239/94-pinehurst-drive-welland-767-n-welland-767-n-welland
Interested?
Contact us for more information
Shari Toth
Salesperson
Royal LePage NRC Realty
1815 Merrittville Hwy, Unit 1
Fonthill, Ontario L0S 1E6
1815 Merrittville Hwy, Unit 1
Fonthill, Ontario L0S 1E6


