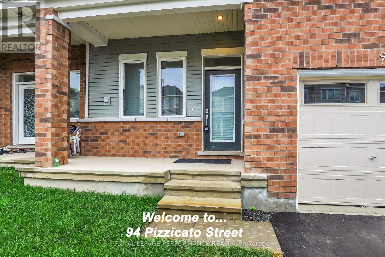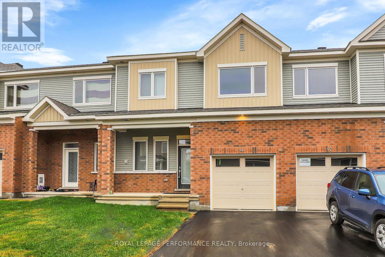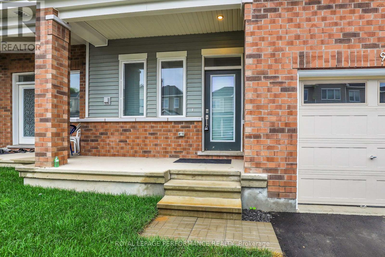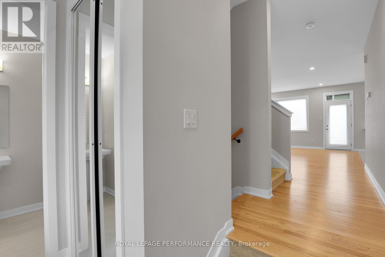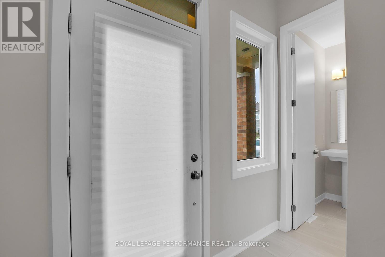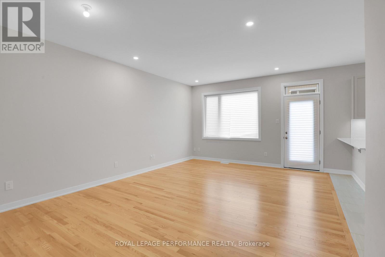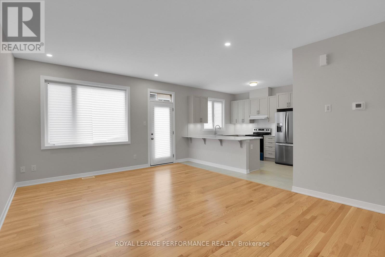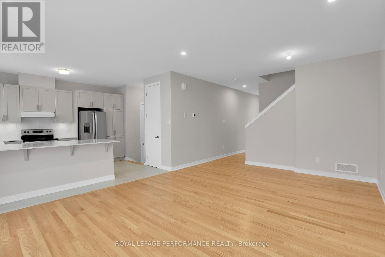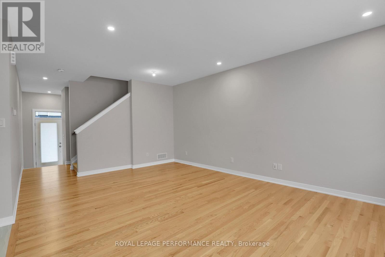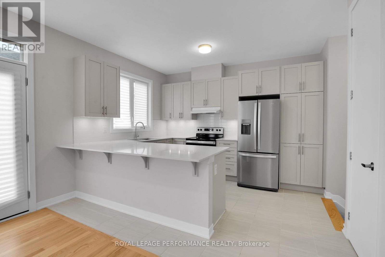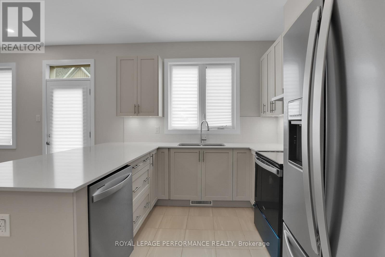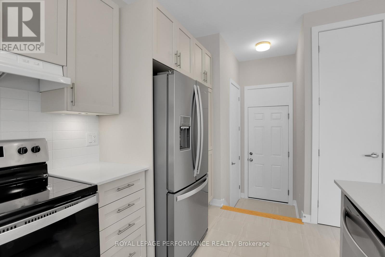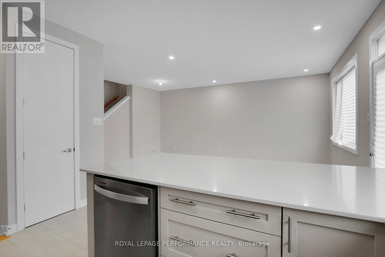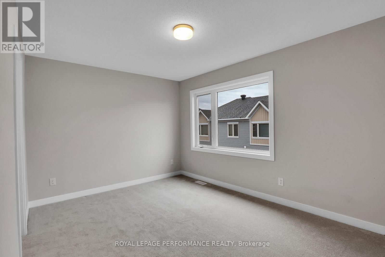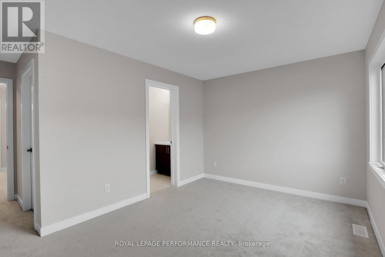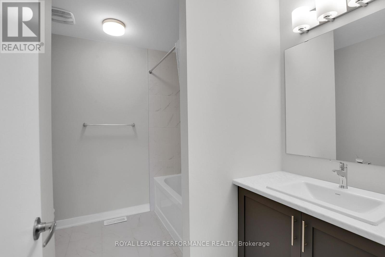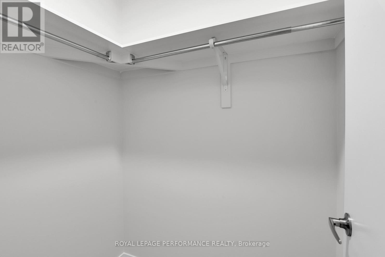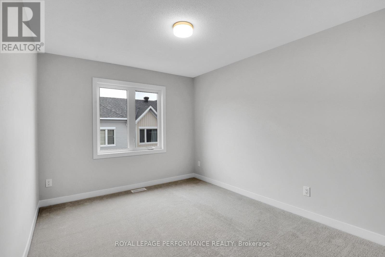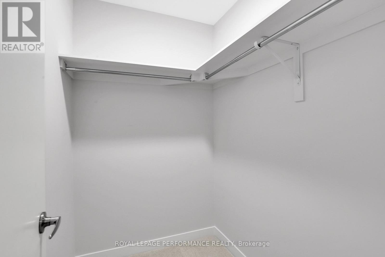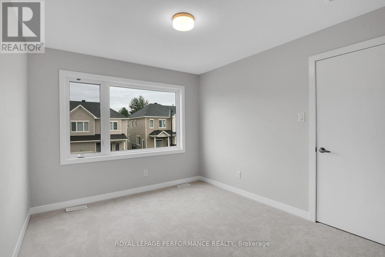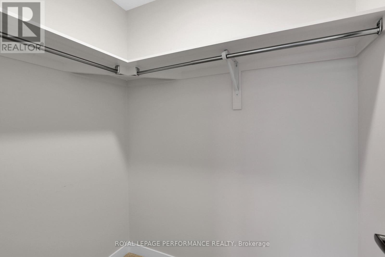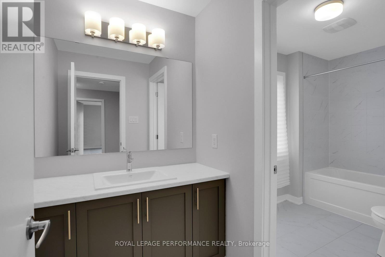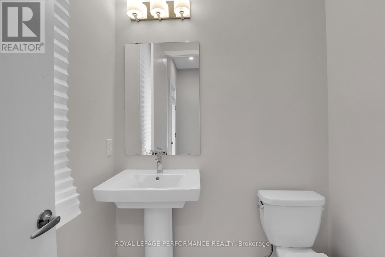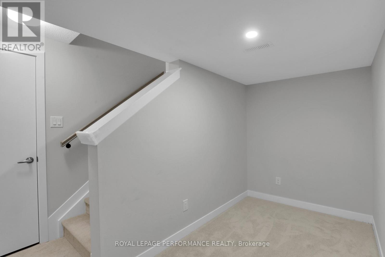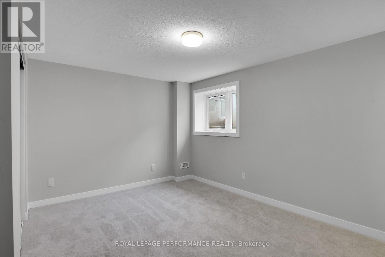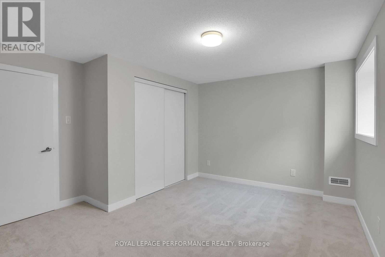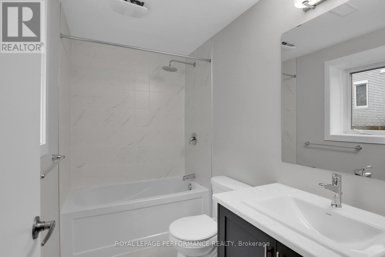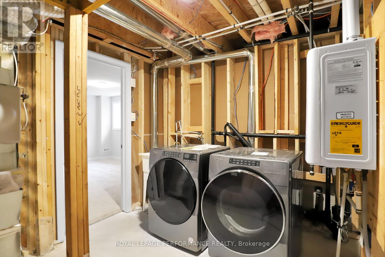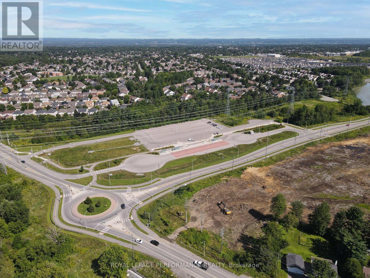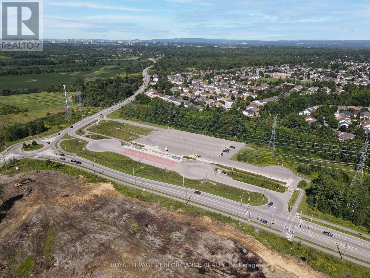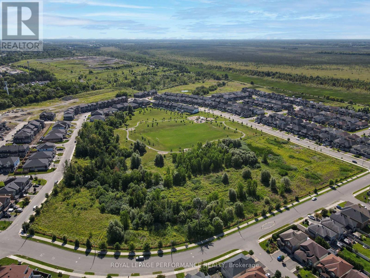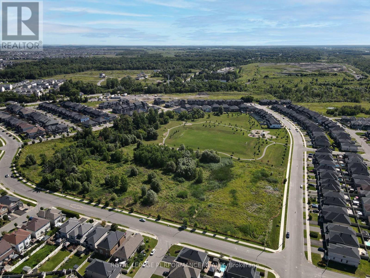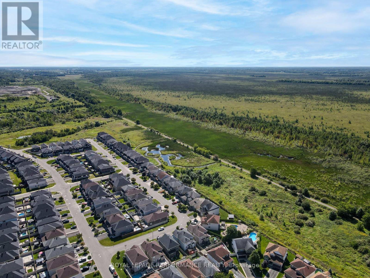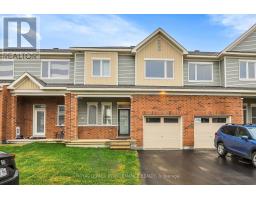94 Pizzicato Street Ottawa, Ontario K1W 0E1
$625,000
Stunning townhouse in the sought-after Trailsedge community of Orleans, offering the perfect blend of luxury, comfort & convenience. With 4 bedrooms, 3.5 bathrooms & a thoughtfully designed layout, this home provides ample space for families, professionals, or anyone seeking a move-in-ready property.The main floor features a chef-inspired kitchen with quartz countertops, premium cabinetry, high-end appliances & plenty of storage. The open-concept living room, filled with natural light, creates a warm & inviting atmosphere, while the spacious formal dining room is ideal for family gatherings & entertaining. Elegant finishes throughout enhance the modern design.Upstairs, the primary bedroom retreat boasts a walk-in closet & stylish 3-piece ensuite. Two additional bedrooms are generously sized & share a full bathroom, perfect for kids or guests. The finished lower level adds incredible value with a versatile 4th bedroom featuring its own ensuitean excellent space for in-laws, overnight guests, or a home office.This home is still under Tarion warranty, offering peace of mind for years ahead. Trailsedge is a vibrant, family-friendly neighbourhood known for its balance of nature & city convenience. Steps away you'll find parks, walking trails, top-rated schools, playgrounds, community centres, shops & dining. Just minutes to Orleans main shopping hubs, LRT stations, & quick access to the highway, commuting downtown is effortless while enjoying the peaceful suburban lifestyle.Whether your'e looking for space to grow, a stylish turnkey home, or an investment in one of Orleans most desirable communities, 94 Pizzicato Street is the complete package. Don't miss this rare opportunity! (id:50886)
Property Details
| MLS® Number | X12421373 |
| Property Type | Single Family |
| Community Name | 2013 - Mer Bleue/Bradley Estates/Anderson Park |
| Amenities Near By | Public Transit, Park |
| Community Features | School Bus |
| Equipment Type | Water Heater, Water Heater - Tankless |
| Features | Flat Site |
| Parking Space Total | 2 |
| Rental Equipment Type | Water Heater, Water Heater - Tankless |
| View Type | City View |
Building
| Bathroom Total | 4 |
| Bedrooms Above Ground | 3 |
| Bedrooms Below Ground | 1 |
| Bedrooms Total | 4 |
| Age | 0 To 5 Years |
| Amenities | Fireplace(s) |
| Appliances | Garage Door Opener Remote(s), Water Heater - Tankless, Water Meter, Dishwasher, Dryer, Hood Fan, Stove, Washer, Refrigerator |
| Basement Development | Finished |
| Basement Type | Full (finished) |
| Construction Style Attachment | Attached |
| Cooling Type | Central Air Conditioning, Air Exchanger |
| Exterior Finish | Brick |
| Fireplace Present | Yes |
| Fireplace Total | 1 |
| Foundation Type | Concrete |
| Half Bath Total | 1 |
| Heating Fuel | Natural Gas |
| Heating Type | Forced Air |
| Stories Total | 2 |
| Size Interior | 1,500 - 2,000 Ft2 |
| Type | Row / Townhouse |
| Utility Water | Municipal Water |
Parking
| Attached Garage | |
| Garage |
Land
| Acreage | No |
| Land Amenities | Public Transit, Park |
| Sewer | Sanitary Sewer |
| Size Depth | 68 Ft ,9 In |
| Size Frontage | 25 Ft |
| Size Irregular | 25 X 68.8 Ft ; 0 |
| Size Total Text | 25 X 68.8 Ft ; 0 |
| Zoning Description | Residential |
Rooms
| Level | Type | Length | Width | Dimensions |
|---|---|---|---|---|
| Second Level | Primary Bedroom | 4.31 m | 3.02 m | 4.31 m x 3.02 m |
| Second Level | Bathroom | Measurements not available | ||
| Second Level | Bedroom | 2.94 m | 3.65 m | 2.94 m x 3.65 m |
| Second Level | Bedroom | 3.02 m | 3.5 m | 3.02 m x 3.5 m |
| Second Level | Bathroom | Measurements not available | ||
| Basement | Bathroom | Measurements not available | ||
| Basement | Den | 4.01 m | 2.1 m | 4.01 m x 2.1 m |
| Basement | Bedroom | 5.46 m | 2.64 m | 5.46 m x 2.64 m |
| Main Level | Great Room | 4.41 m | 3.81 m | 4.41 m x 3.81 m |
| Main Level | Dining Room | 4.16 m | 1.93 m | 4.16 m x 1.93 m |
| Main Level | Kitchen | 2.94 m | 3.75 m | 2.94 m x 3.75 m |
Utilities
| Cable | Installed |
| Electricity | Installed |
| Natural Gas Available | Available |
| Sewer | Installed |
Contact Us
Contact us for more information
Amandeep Toor
Salesperson
amandeeptoor.royallepage.ca/
#107-250 Centrum Blvd.
Ottawa, Ontario K1E 3J1
(613) 830-3350
(613) 830-0759
Rajwinder Toor
Salesperson
amandeeptoor.royallepage.ca/
www.facebook.com/amandeeptoor.royallepage.ca
#107-250 Centrum Blvd.
Ottawa, Ontario K1E 3J1
(613) 830-3350
(613) 830-0759


