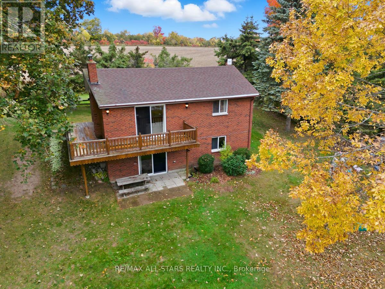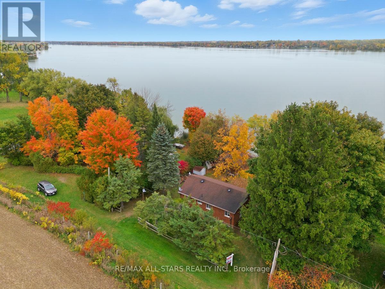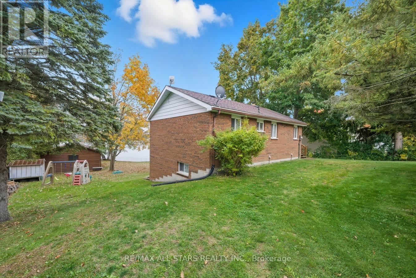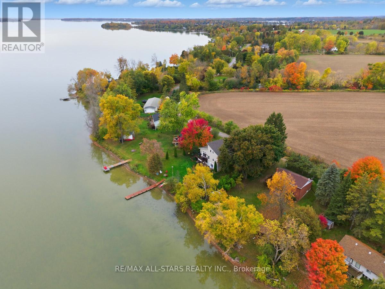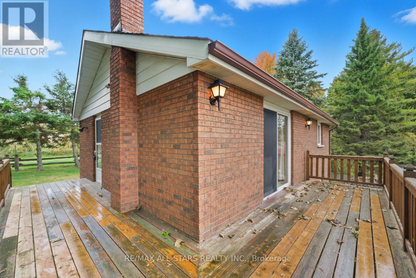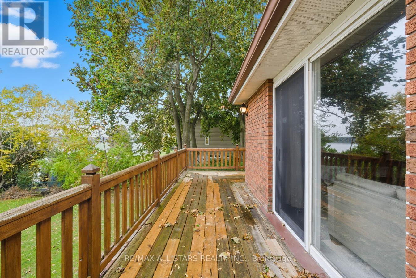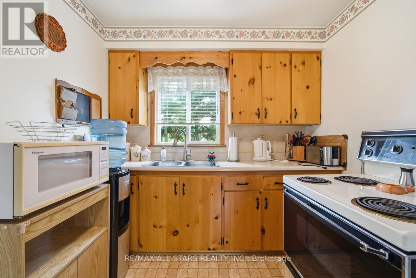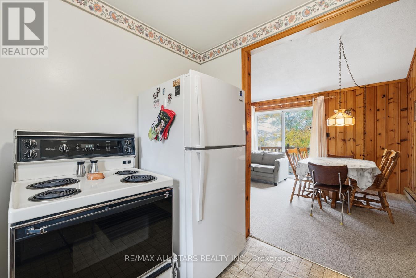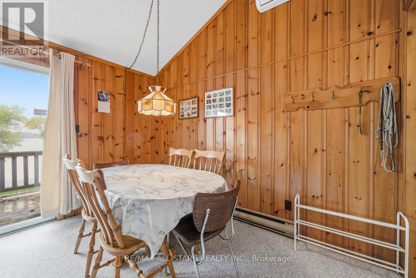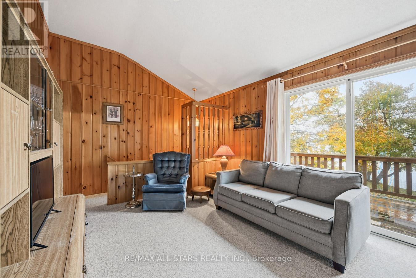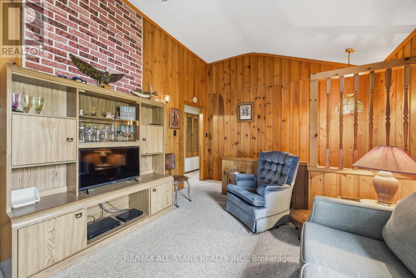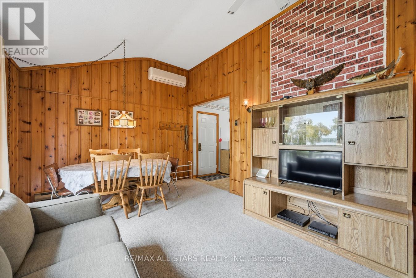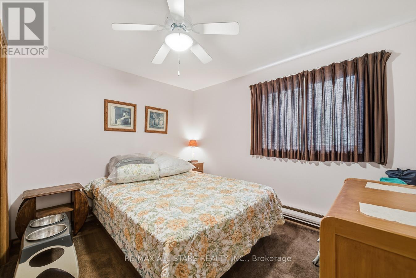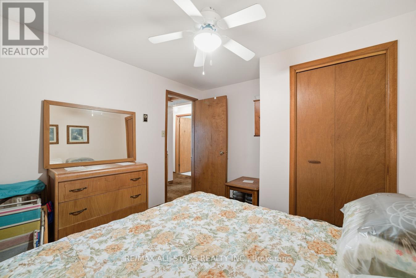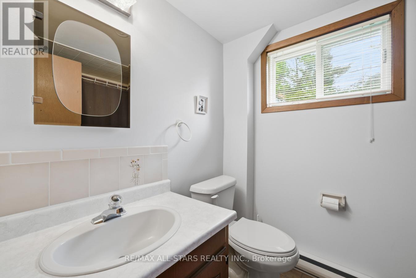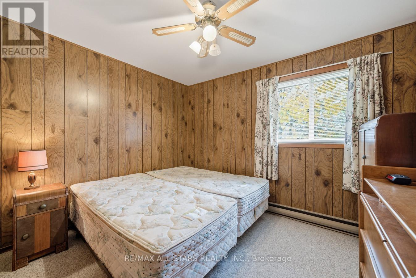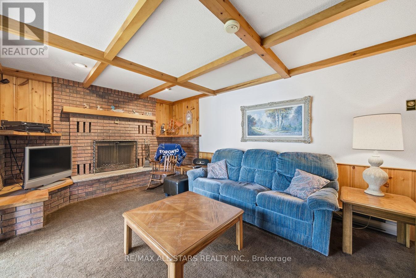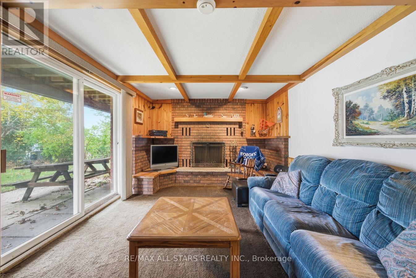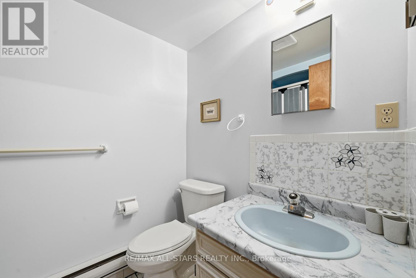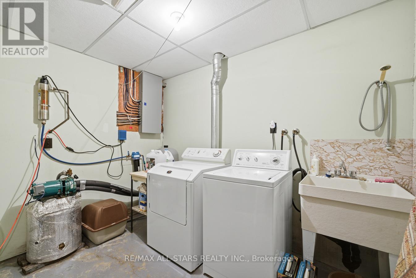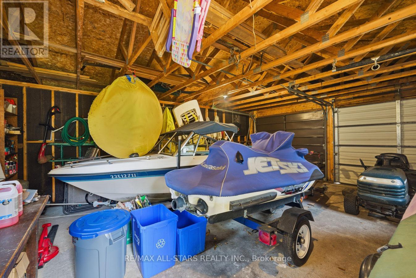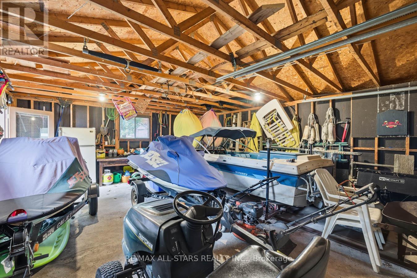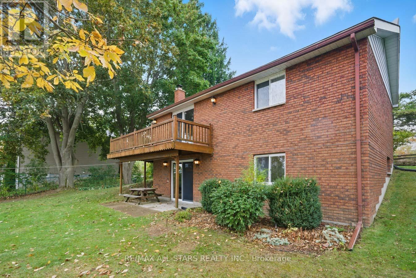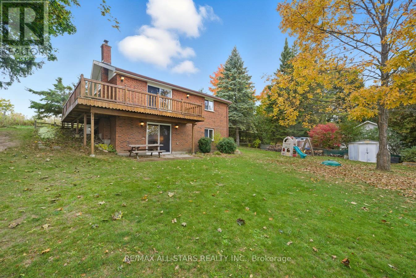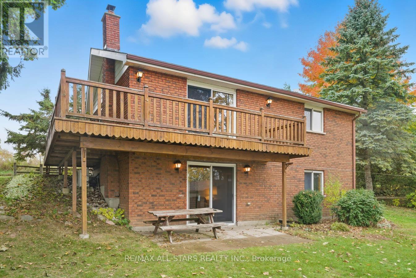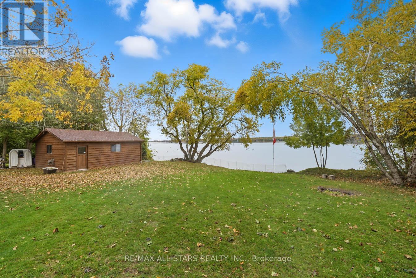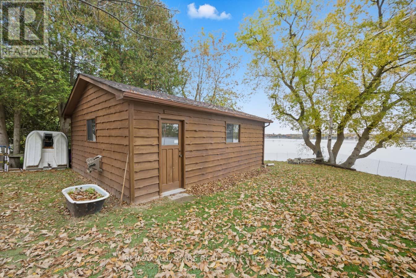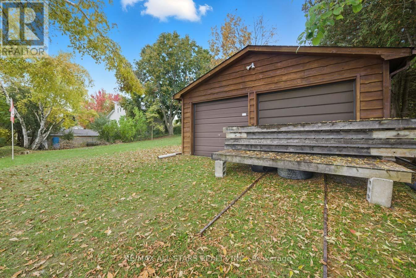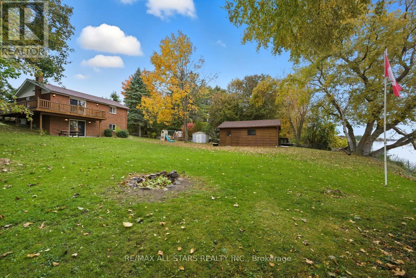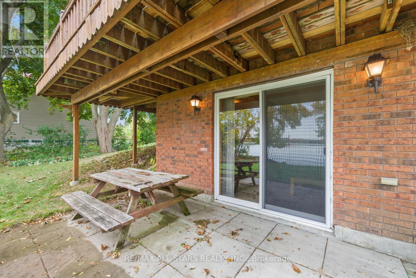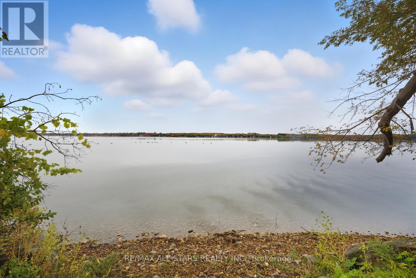94 Plum Point Lane Kawartha Lakes, Ontario K0M 2C0
$699,900
Circa 1966 all brick bungalow located on the north shore of Lake Scugog giving boat access to the Trent-Severn waterway; 100 feet clean and hard bottom waterfront; 3+2 bedrooms, 2 full baths; living room with sliding doors to deck overlooking yard and water front; spacious dining room ; lots of space for fun family living and entertaining; Finished walk out basement with family room with fireplace (as is) and 2 bedrooms - providing more living space; 20' x 20' dry boat house to store water toys and more. Ideal location to take advantage of lakeside living- snowmobiling, ice fishing and skating in the winter or swimming, boating and jet skiing in the warmer months. Waterfront is swimmable. Located on a private lane; property owners responsible for summer - winter maintenance (id:50886)
Property Details
| MLS® Number | X12472264 |
| Property Type | Single Family |
| Community Name | Mariposa |
| Easement | Unknown |
| Parking Space Total | 4 |
| Structure | Deck, Boathouse |
| View Type | View Of Water, Direct Water View |
| Water Front Type | Waterfront |
Building
| Bathroom Total | 2 |
| Bedrooms Above Ground | 3 |
| Bedrooms Below Ground | 2 |
| Bedrooms Total | 5 |
| Age | 51 To 99 Years |
| Amenities | Fireplace(s) |
| Appliances | Window Coverings, Refrigerator |
| Architectural Style | Bungalow |
| Basement Development | Finished |
| Basement Features | Walk Out |
| Basement Type | N/a (finished), N/a |
| Construction Style Attachment | Detached |
| Cooling Type | Wall Unit |
| Exterior Finish | Brick |
| Fireplace Present | Yes |
| Fireplace Total | 1 |
| Foundation Type | Block |
| Heating Fuel | Electric |
| Heating Type | Baseboard Heaters |
| Stories Total | 1 |
| Size Interior | 700 - 1,100 Ft2 |
| Type | House |
| Utility Water | Drilled Well |
Parking
| No Garage |
Land
| Access Type | Private Road, Private Docking |
| Acreage | No |
| Sewer | Septic System |
| Size Depth | 153 Ft |
| Size Frontage | 100 Ft |
| Size Irregular | 100 X 153 Ft |
| Size Total Text | 100 X 153 Ft |
| Surface Water | Lake/pond |
| Zoning Description | Lsr - Limited Service Residential |
Rooms
| Level | Type | Length | Width | Dimensions |
|---|---|---|---|---|
| Basement | Recreational, Games Room | 5.9 m | 3.45 m | 5.9 m x 3.45 m |
| Basement | Bedroom | 3.21 m | 3.47 m | 3.21 m x 3.47 m |
| Basement | Bedroom | 3.27 m | 2.68 m | 3.27 m x 2.68 m |
| Main Level | Kitchen | 2.89 m | 2.48 m | 2.89 m x 2.48 m |
| Main Level | Living Room | 3.49 m | 6.3 m | 3.49 m x 6.3 m |
| Main Level | Bedroom | 3.49 m | 3.38 m | 3.49 m x 3.38 m |
| Main Level | Bedroom | 2.27 m | 2.83 m | 2.27 m x 2.83 m |
| Main Level | Bedroom | 2.38 m | 2.85 m | 2.38 m x 2.85 m |
Utilities
| Electricity | Installed |
| Electricity Connected | Connected |
https://www.realtor.ca/real-estate/29010833/94-plum-point-lane-kawartha-lakes-mariposa-mariposa
Contact Us
Contact us for more information
Brett Puckrin
Salesperson
www.liveplayinvest.com/
www.facebook.com/puckrinlatreille
www.twitter.com/brettpuckrin
144 Queen Street
Port Perry, Ontario L9L 1A6
(905) 985-4427
(905) 985-8127
www.remaxallstars.ca

