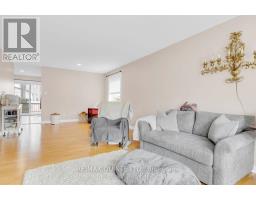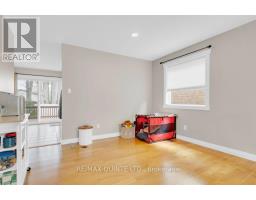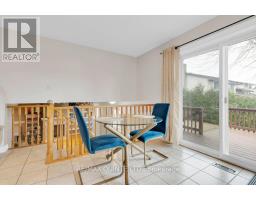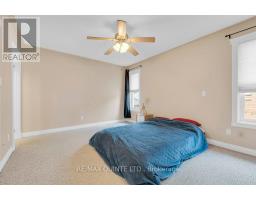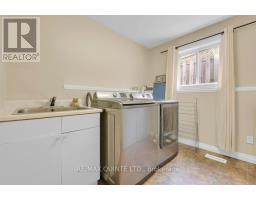94 Tripp Boulevard Quinte West, Ontario K8V 6N1
$569,900
Welcome to your next home. This 3 bedroom, 3 bath, side-split is located in Trenton's sought-after west end. Excellent location with a park across the road. Main level features living room, dining area. Spacious eat-in kitchen with an abundance of cabinets and patio door access to rear deck. A few steps up take you to your primary suite with its own private 3pc ensuite with shower and walk-in closet. 2 additional bedrooms and 4pc bathroom with compliment the upper level. Lower level highlights oversized family room with natural gas fireplace (2017), 2pc bath, laundry, and inside entry to garage. A few more steps down to massive den and a rec room. Imagine the ultimate entertainment/games room, or create the perfect in-law suite. Interlock brick driveway/walkway, furnace (2022), A/C (2023), roof re-shingled (2018), 200amp c/b, fenced yard, double car garage. Excellent location, close to all amenities, shopping, schools, OW Larry Park across the road, Hannah Park is minutes away. 1.5hrs to GTA, 1 hr to Kingston for the commuter. (id:50886)
Property Details
| MLS® Number | X12080516 |
| Property Type | Single Family |
| Amenities Near By | Marina |
| Equipment Type | Water Heater - Gas |
| Features | Level, Sump Pump |
| Parking Space Total | 6 |
| Rental Equipment Type | Water Heater - Gas |
| Structure | Deck, Shed |
Building
| Bathroom Total | 3 |
| Bedrooms Above Ground | 3 |
| Bedrooms Total | 3 |
| Age | 31 To 50 Years |
| Amenities | Fireplace(s) |
| Appliances | Blinds, Central Vacuum, Dryer, Garage Door Opener, Stove, Washer, Refrigerator |
| Basement Development | Finished |
| Basement Type | Full (finished) |
| Construction Style Attachment | Detached |
| Construction Style Split Level | Backsplit |
| Cooling Type | Central Air Conditioning |
| Exterior Finish | Brick |
| Fireplace Present | Yes |
| Fireplace Total | 1 |
| Foundation Type | Poured Concrete |
| Half Bath Total | 1 |
| Heating Fuel | Natural Gas |
| Heating Type | Forced Air |
| Size Interior | 1,100 - 1,500 Ft2 |
| Type | House |
| Utility Water | Municipal Water |
Parking
| Attached Garage | |
| Garage |
Land
| Acreage | No |
| Land Amenities | Marina |
| Sewer | Sanitary Sewer |
| Size Depth | 100 Ft ,3 In |
| Size Frontage | 48 Ft ,3 In |
| Size Irregular | 48.3 X 100.3 Ft |
| Size Total Text | 48.3 X 100.3 Ft|under 1/2 Acre |
| Zoning Description | R2 |
Rooms
| Level | Type | Length | Width | Dimensions |
|---|---|---|---|---|
| Lower Level | Family Room | 6.69 m | 5.76 m | 6.69 m x 5.76 m |
| Lower Level | Laundry Room | 2.71 m | 2.59 m | 2.71 m x 2.59 m |
| Lower Level | Recreational, Games Room | 10.9 m | 5.62 m | 10.9 m x 5.62 m |
| Lower Level | Utility Room | 4.27 m | 1.92 m | 4.27 m x 1.92 m |
| Main Level | Foyer | 2.45 m | 2.03 m | 2.45 m x 2.03 m |
| Main Level | Living Room | 7.76 m | 3.77 m | 7.76 m x 3.77 m |
| Main Level | Kitchen | 3.3 m | 2.78 m | 3.3 m x 2.78 m |
| Upper Level | Primary Bedroom | 4.39 m | 3.42 m | 4.39 m x 3.42 m |
| Upper Level | Bedroom 2 | 4.14 m | 2.82 m | 4.14 m x 2.82 m |
| Upper Level | Bedroom 3 | 3.87 m | 2.81 m | 3.87 m x 2.81 m |
https://www.realtor.ca/real-estate/28162730/94-tripp-boulevard-quinte-west
Contact Us
Contact us for more information
Michelle Shearon-Milligan
Salesperson
(613) 392-6594
(613) 394-3394
remaxquinte.ca/



















































