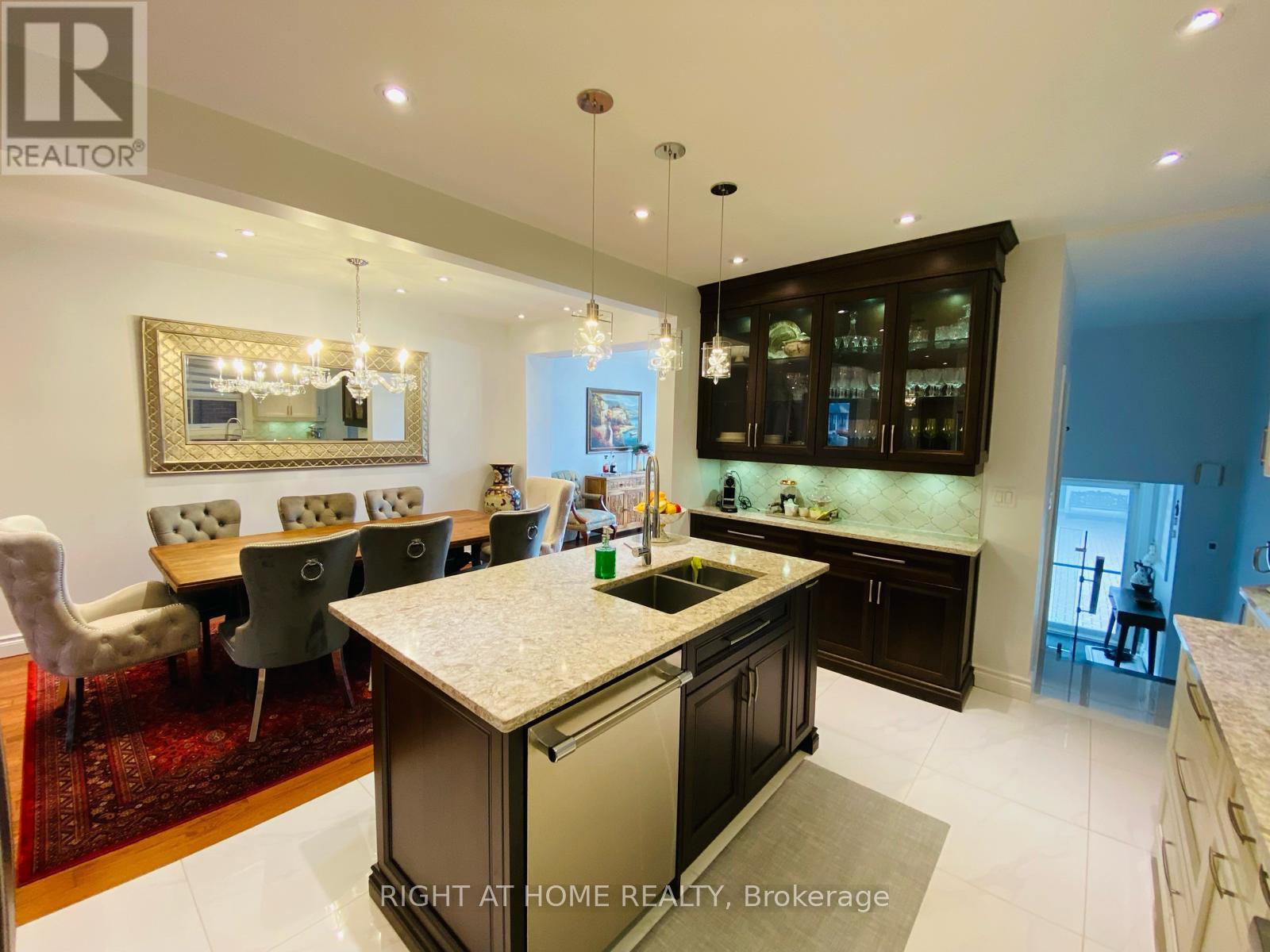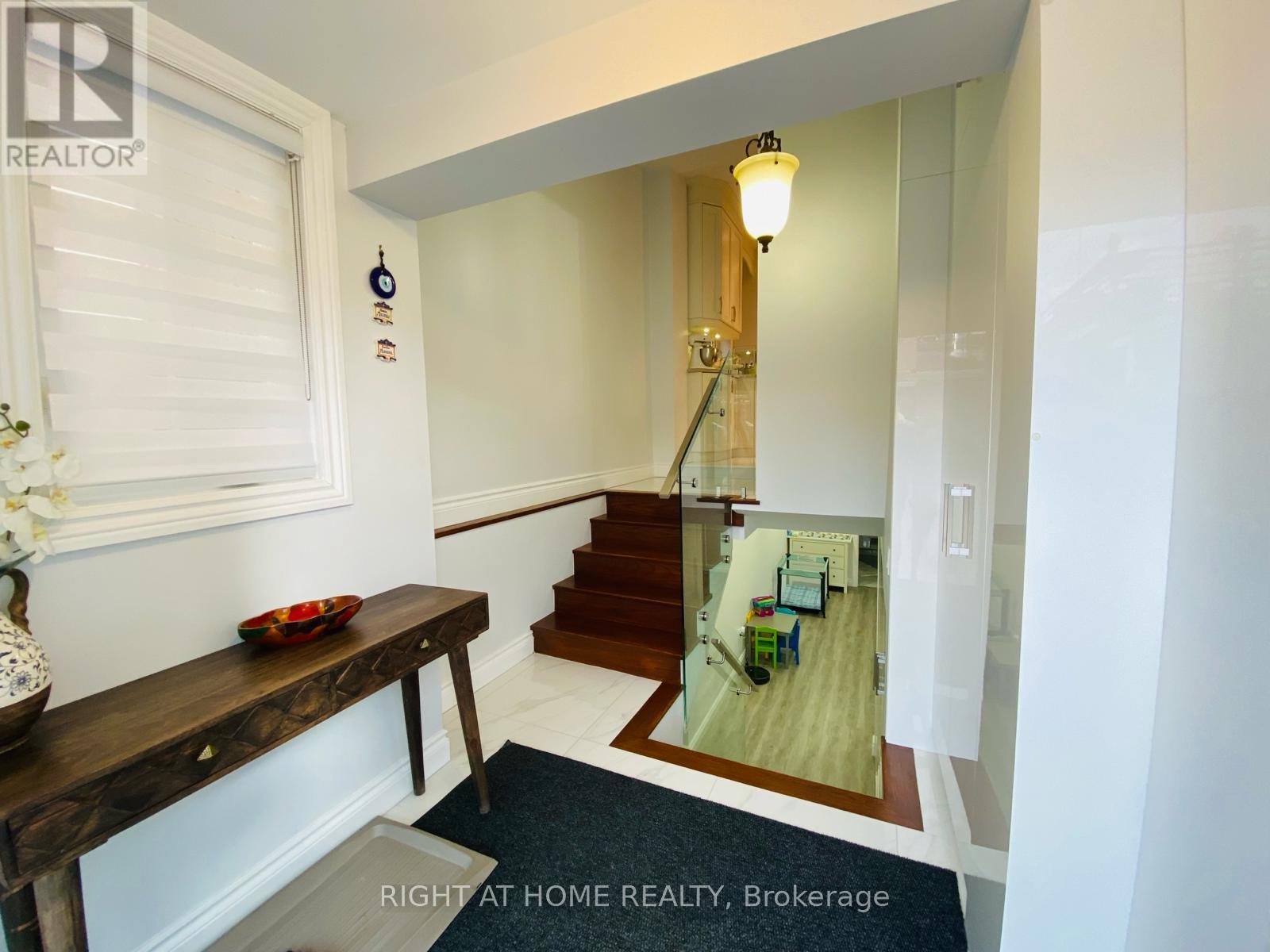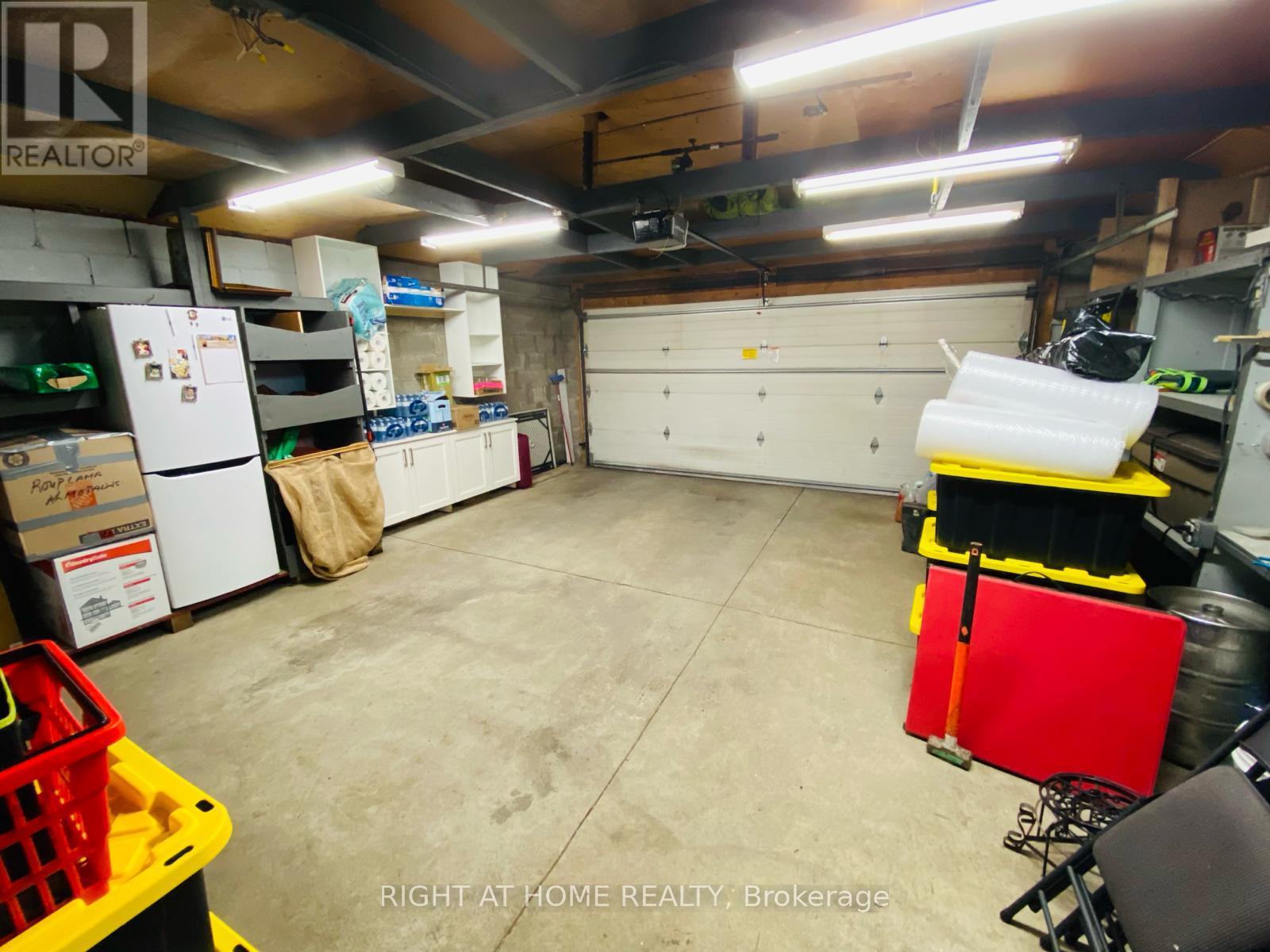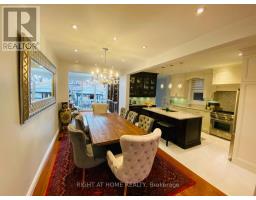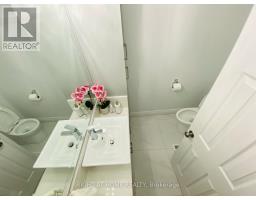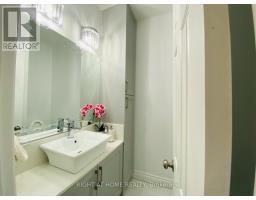94 Wallace Avenue Toronto, Ontario M6H 1T5
$1,769,000
A Beautiful Detached 3 bedroom Home With A Ton Of Natural Light. Main-Floor Offers Fully Opened Concept With High Ceilings, Fire Place, Wet Bar With Walk Out To The Patio. Main-floor And Second Floors Window Covering Are Electrically Operated. 2nd Floor Offers 3 Bedrooms And 2nd Kitchen With Office/Gym room. Primary Bedroom Offers A Balcony For Evening Coffee/Smoke Area With A Nice View. Basement Offers Opened Concept With Heated Floor On The Entrance To The Basement Only. It Offers A Lot Closet/Storage Space. House Has Upgraded With New Electrical Work, Sump Pump And Spray Formed Insulated Basement And Main-floor. The Garage Features 02 Parking With Ceiling Insulated. The Catholic And Public School Right At Your Door Step. House Offers A Beautiful Garden With Concrete Pathway. The List Continues. (id:50886)
Property Details
| MLS® Number | W12096210 |
| Property Type | Single Family |
| Community Name | Dovercourt-Wallace Emerson-Junction |
| Parking Space Total | 2 |
Building
| Bathroom Total | 3 |
| Bedrooms Above Ground | 3 |
| Bedrooms Total | 3 |
| Appliances | Dishwasher, Dryer, Two Stoves, Washer, Window Coverings, Refrigerator |
| Basement Development | Finished |
| Basement Type | N/a (finished) |
| Construction Style Attachment | Detached |
| Cooling Type | Central Air Conditioning |
| Exterior Finish | Brick |
| Fireplace Present | Yes |
| Foundation Type | Unknown |
| Half Bath Total | 1 |
| Heating Fuel | Natural Gas |
| Heating Type | Forced Air |
| Stories Total | 2 |
| Size Interior | 1,500 - 2,000 Ft2 |
| Type | House |
| Utility Water | Municipal Water |
Parking
| Detached Garage | |
| Garage |
Land
| Acreage | No |
| Sewer | Sanitary Sewer |
| Size Depth | 124 Ft |
| Size Frontage | 25 Ft |
| Size Irregular | 25 X 124 Ft |
| Size Total Text | 25 X 124 Ft |
Rooms
| Level | Type | Length | Width | Dimensions |
|---|---|---|---|---|
| Second Level | Bedroom | 12 m | 10.07 m | 12 m x 10.07 m |
| Second Level | Bedroom 2 | 12.75 m | 9.97 m | 12.75 m x 9.97 m |
| Second Level | Bedroom 3 | 9.838 m | 7.738 m | 9.838 m x 7.738 m |
| Second Level | Kitchen | 10.17 m | 9.97 m | 10.17 m x 9.97 m |
| Main Level | Living Room | 13.57 m | 11.42 m | 13.57 m x 11.42 m |
| Main Level | Dining Room | 14.92 m | 10.07 m | 14.92 m x 10.07 m |
| Main Level | Kitchen | 15.31 m | 10.17 m | 15.31 m x 10.17 m |
Contact Us
Contact us for more information
Eman Omar
Salesperson
linktr.ee/eman786omar
1396 Don Mills Rd Unit B-121
Toronto, Ontario M3B 0A7
(416) 391-3232
(416) 391-0319
www.rightathomerealty.com/
Minhas Omar
Salesperson
1396 Don Mills Rd Unit B-121
Toronto, Ontario M3B 0A7
(416) 391-3232
(416) 391-0319
www.rightathomerealty.com/











