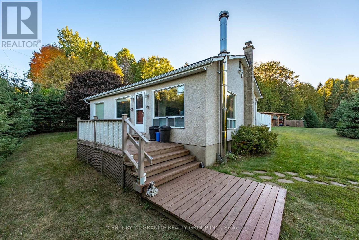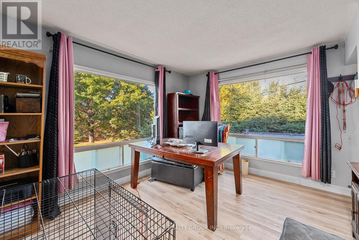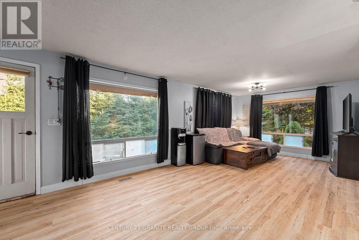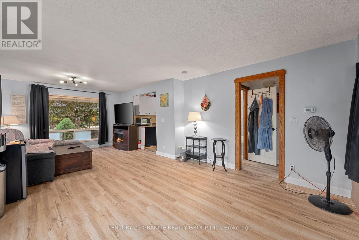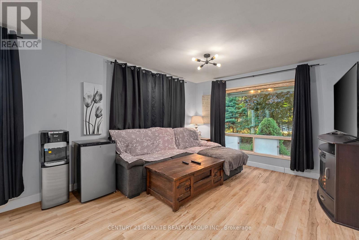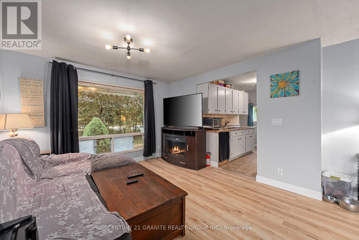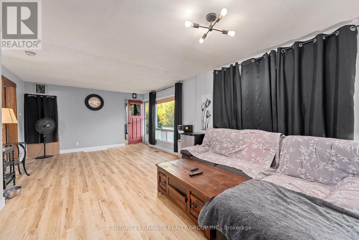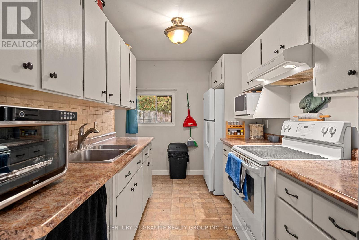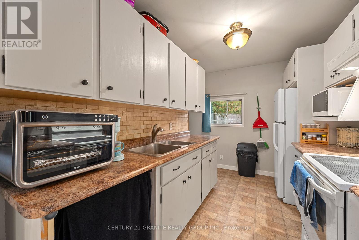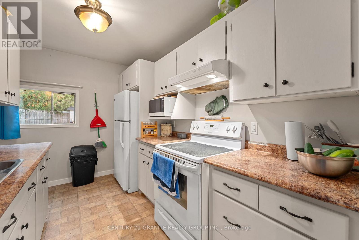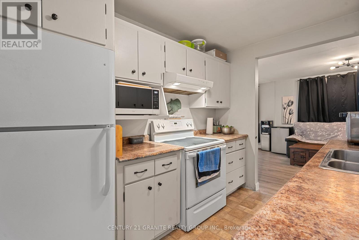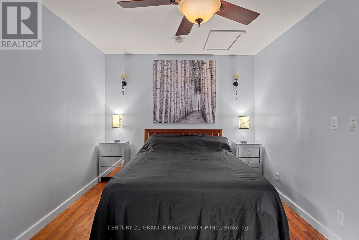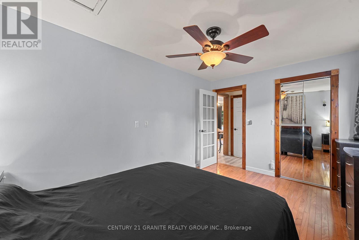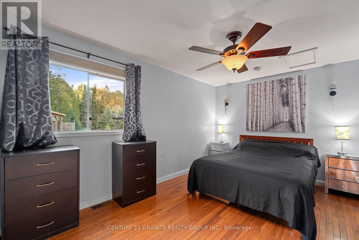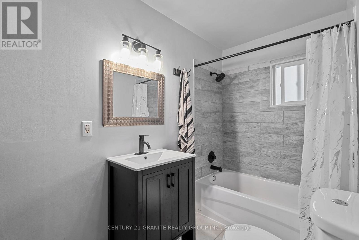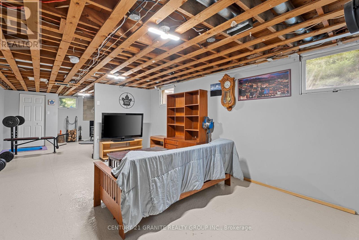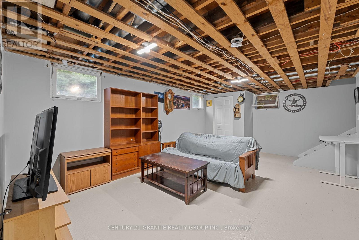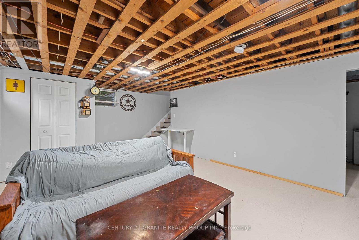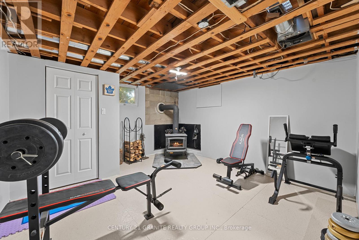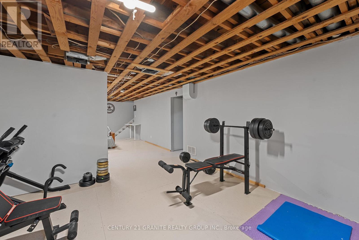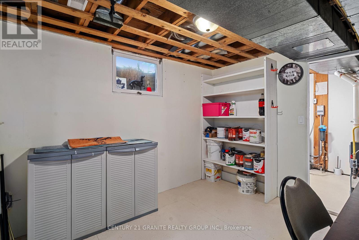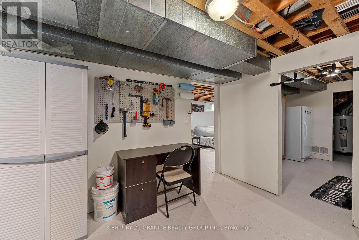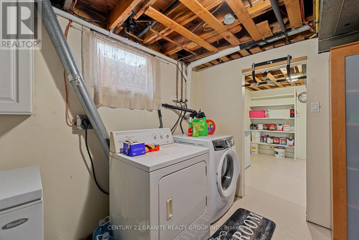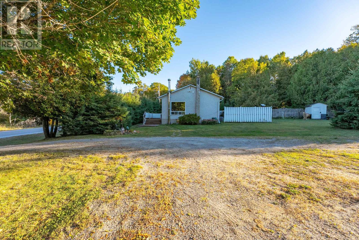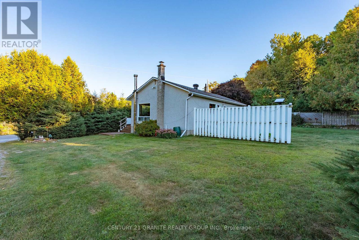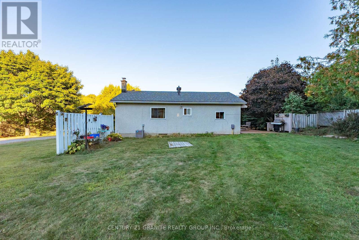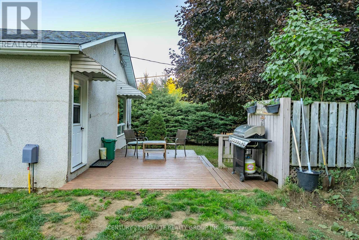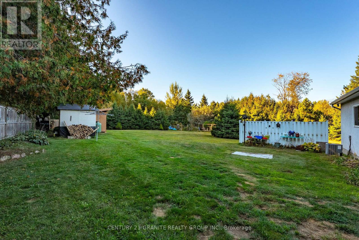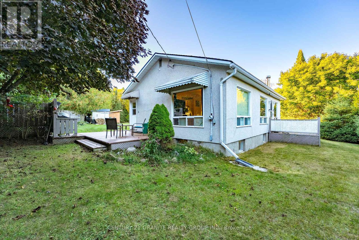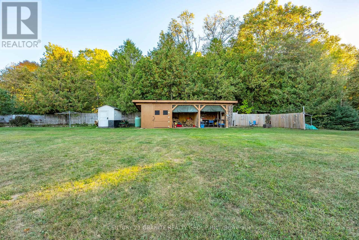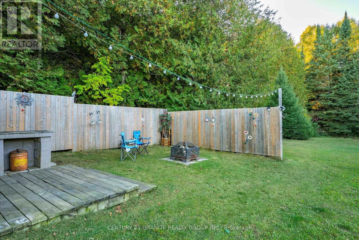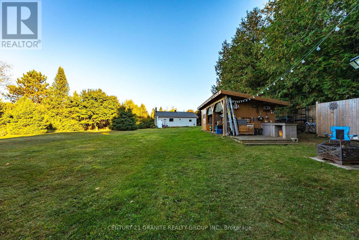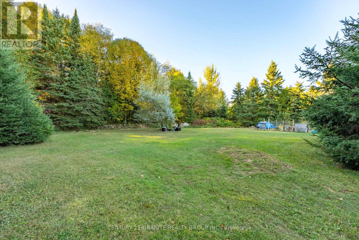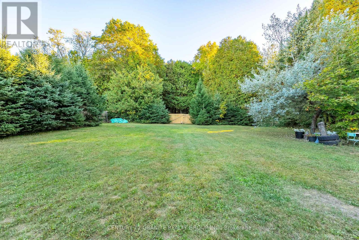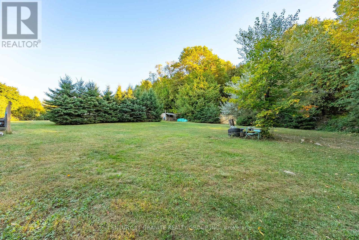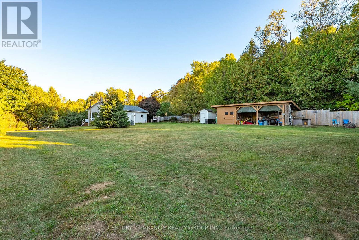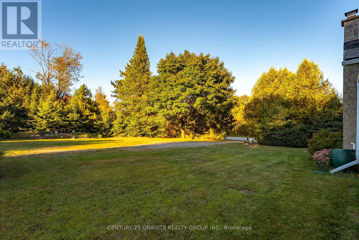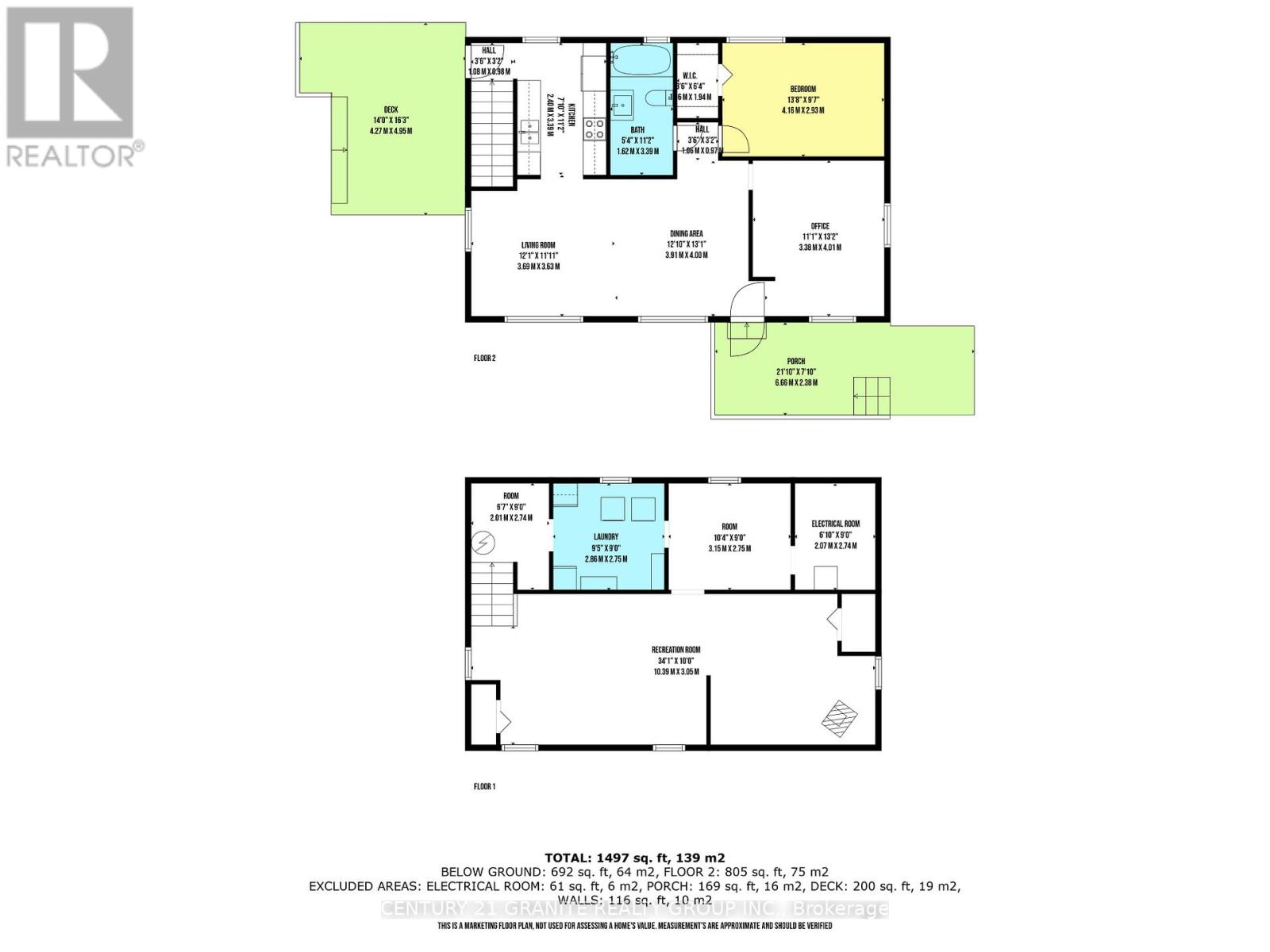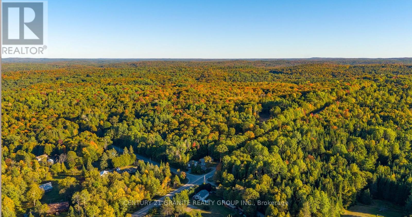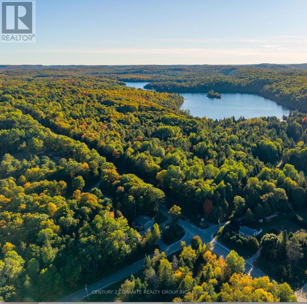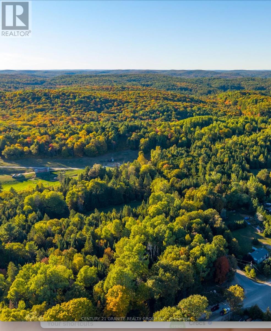940 Mayo Lake Road Carlow/mayo, Ontario K0L 2M0
$449,900
Space to breathe, room to grow and freshly renovated! This charming 2+1 bedroom,1 bathroom home sits on a full acre and has been thoroughly renovated so you can just move in and enjoy. Featuring central air, a propane furnace, wired for a generator, new asphalt shingle roof and an updated 100 amp panel for peace of mind. The finished basement provides room for overflow guests with a huge 34x10 rec room centered around a cozy woodstove. This level also features an extra bedroom, lots of storage and a spacious laundry room. Outside is where it really shines: a massive fenced garden ready for your veggies and flowers, mature privacy hedges, and fencing that gives you your own private retreat. There's a big front deck for morning coffee, side deck for outdoor dining, a fire pit area for nights under the stars, and a 3-bay drive shed with one enclosed bay for all your tools and toys. High-speed internet, year-round road access, and a quiet setting mean you get the best of both worlds easy year round living with a country feel. Book your showing and imagine yourself here! (id:50886)
Property Details
| MLS® Number | X12418657 |
| Property Type | Single Family |
| Community Name | Mayo Ward |
| Equipment Type | Propane Tank |
| Features | Wooded Area, Open Space, Level |
| Parking Space Total | 6 |
| Rental Equipment Type | Propane Tank |
| Structure | Deck, Porch, Shed, Outbuilding |
Building
| Bathroom Total | 1 |
| Bedrooms Above Ground | 2 |
| Bedrooms Below Ground | 1 |
| Bedrooms Total | 3 |
| Age | 51 To 99 Years |
| Amenities | Fireplace(s) |
| Appliances | Water Heater, Dryer, Stove, Washer, Refrigerator |
| Architectural Style | Bungalow |
| Basement Development | Finished |
| Basement Type | Full (finished) |
| Construction Style Attachment | Detached |
| Cooling Type | Central Air Conditioning |
| Exterior Finish | Stucco |
| Fireplace Present | Yes |
| Fireplace Total | 1 |
| Fireplace Type | Woodstove |
| Foundation Type | Concrete |
| Heating Fuel | Propane |
| Heating Type | Forced Air |
| Stories Total | 1 |
| Size Interior | 700 - 1,100 Ft2 |
| Type | House |
| Utility Water | Drilled Well |
Parking
| Attached Garage | |
| Garage |
Land
| Access Type | Year-round Access |
| Acreage | No |
| Landscape Features | Landscaped |
| Sewer | Septic System |
| Size Depth | 400 Ft |
| Size Frontage | 159 Ft |
| Size Irregular | 159 X 400 Ft |
| Size Total Text | 159 X 400 Ft|1/2 - 1.99 Acres |
| Zoning Description | Rr |
Rooms
| Level | Type | Length | Width | Dimensions |
|---|---|---|---|---|
| Basement | Utility Room | 3.15 m | 2.75 m | 3.15 m x 2.75 m |
| Basement | Laundry Room | 2.86 m | 2.75 m | 2.86 m x 2.75 m |
| Basement | Bedroom | 3.15 m | 2.75 m | 3.15 m x 2.75 m |
| Basement | Utility Room | 2.07 m | 2.74 m | 2.07 m x 2.74 m |
| Basement | Recreational, Games Room | 10.39 m | 3.96 m | 10.39 m x 3.96 m |
| Main Level | Bathroom | 1.62 m | 3.39 m | 1.62 m x 3.39 m |
| Main Level | Primary Bedroom | 4.16 m | 2.93 m | 4.16 m x 2.93 m |
| Main Level | Bedroom 2 | 3.38 m | 4.01 m | 3.38 m x 4.01 m |
| Main Level | Dining Room | 3.91 m | 4 m | 3.91 m x 4 m |
| Main Level | Living Room | 3.69 m | 3.63 m | 3.69 m x 3.63 m |
| Main Level | Kitchen | 2.4 m | 3.39 m | 2.4 m x 3.39 m |
Utilities
| Electricity | Installed |
| Electricity Connected | Connected |
https://www.realtor.ca/real-estate/28895027/940-mayo-lake-road-carlowmayo-mayo-ward-mayo-ward
Contact Us
Contact us for more information
Zoe Crossing
Broker
zoecrossing.ca/
2 Hastings Street North Unit: 2
Bancroft, Ontario K0L 1C1
(613) 332-5500
(613) 332-3737
Kurt Gunter
Salesperson
kurtgunter.c21.ca/
2 Hastings Street North Unit: 2
Bancroft, Ontario K0L 1C1
(613) 332-5500
(613) 332-3737

