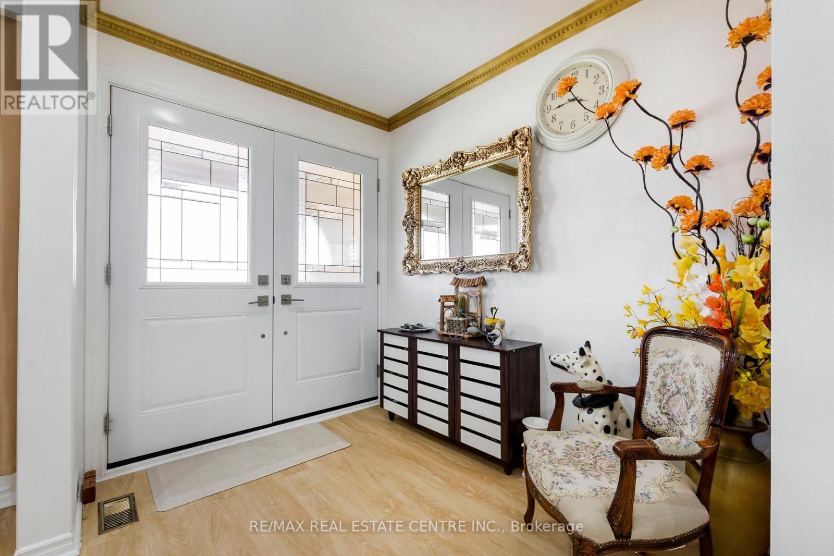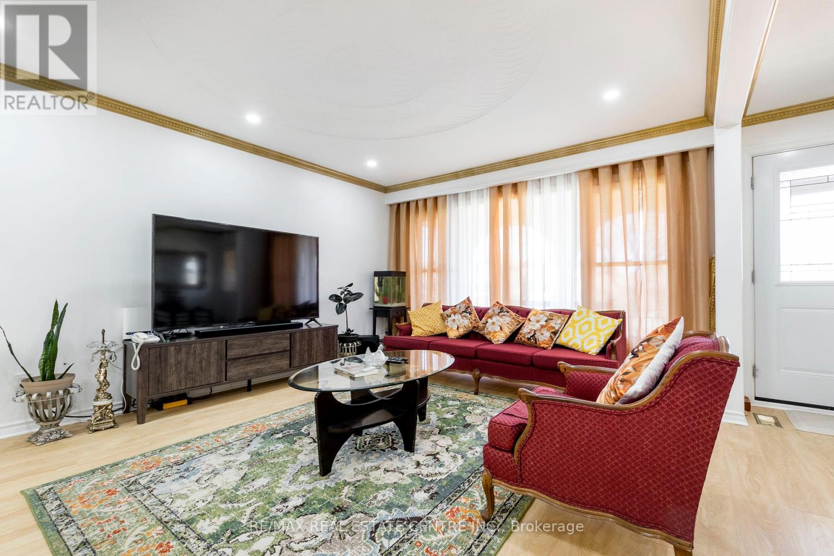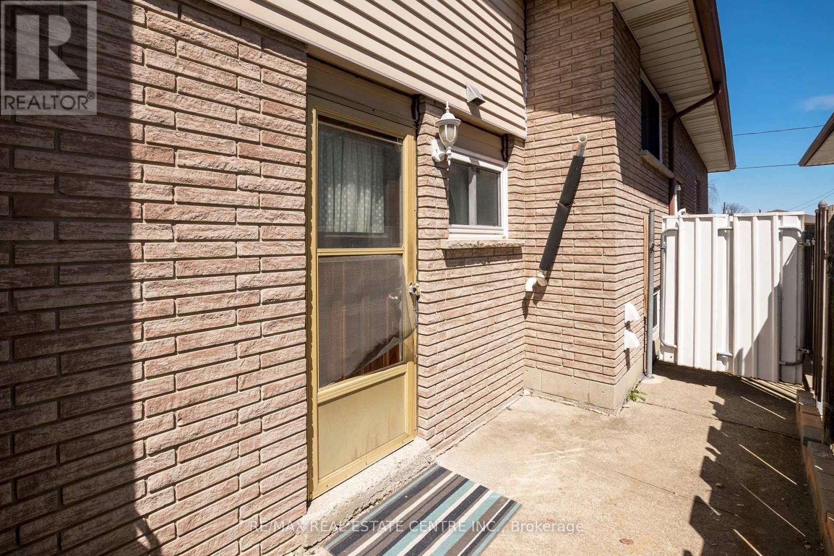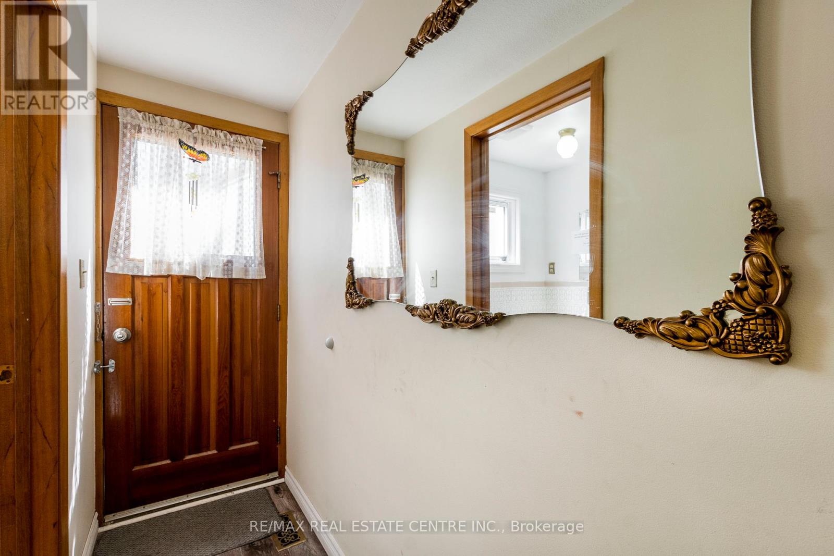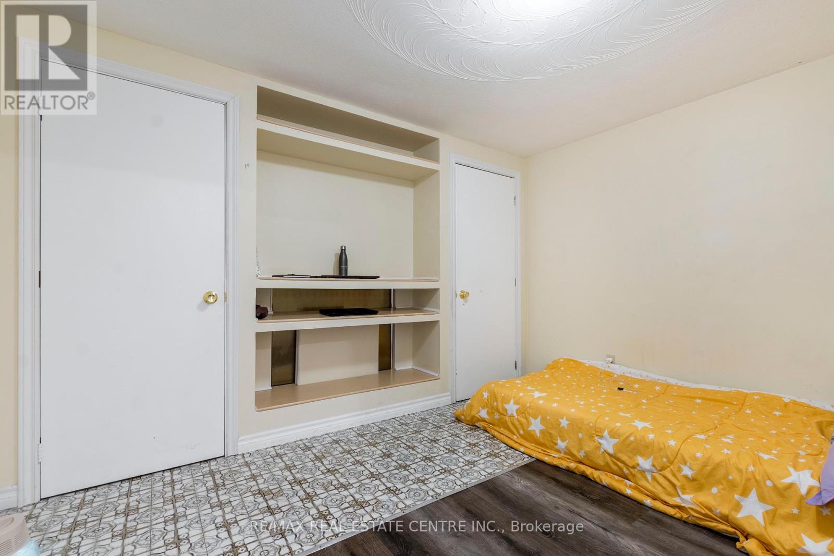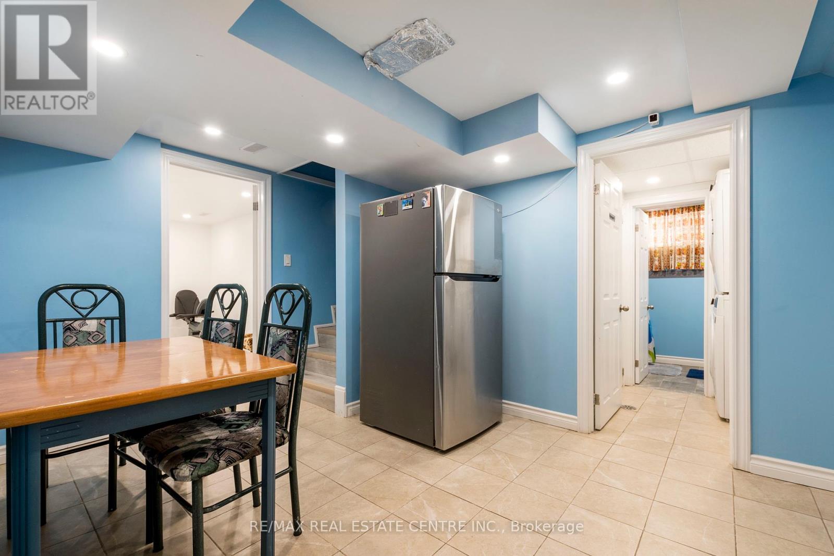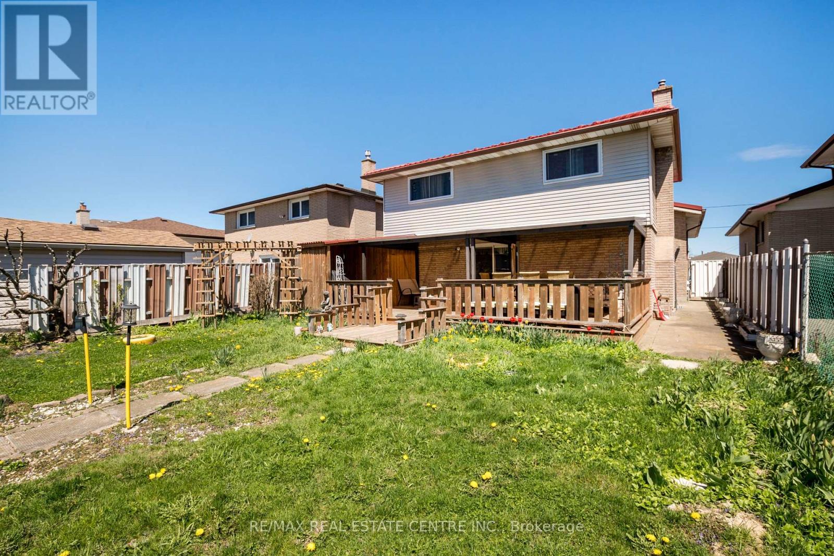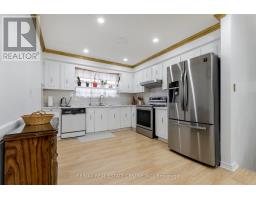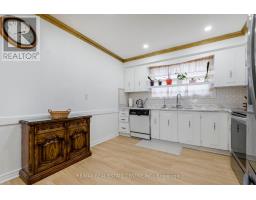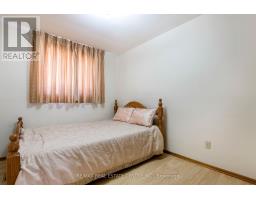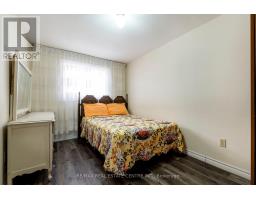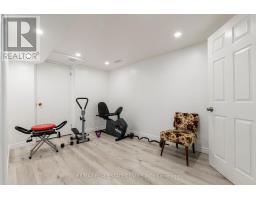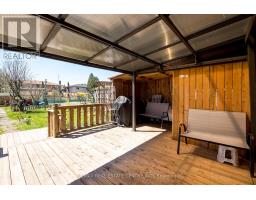940 Stone Church Road E Hamilton (Templemead), Ontario L8W 1B1
$999,900
Welcome to your dream home in the heart of Hamilton Mountain! This exceptional 4-level back split boasts a spacious and versatile layout, offering a total of 8 bedrooms and 3 bathrooms providing ample space for your growing family or potential income opportunities.The expansive lot, measuring 40' x 183', features a sprawling backyard, perfect for outdoor gatherings, play, and relaxation. Imagine enjoying summer evenings in your own private oasis.One of the standout features of this property is the durable metal roof, with an impressive 55-year warranty, ensuring peace of mind for years to come. The low-maintenance aspect adds to the overall value and longevity of your investment.Convenience is key, and this home is ideally located close to schools, shops, public transit, and provides easy access to major highways. Whether you're commuting to work or exploring the vibrant city of Hamilton, the central location makes it a breeze.The inclusion of a second kitchen opens up exciting possibilities, making this property not only a comfortable residence but also an income-generating opportunity. The layout is conducive to various living arrangements, giving you the flexibility to tailor the space to your specific needs. Don't miss out on the chance to own this gem in a prime Hamilton Mountain location where comfort, convenience, and potential income converge. Schedule a viewing today and discover the endless possibilities that await you in this fantastic property. **** EXTRAS **** Stove 2x, Dishwasher, Fridge 2x, Washer & Dryer, window coverings, ELFs (id:50886)
Property Details
| MLS® Number | X9039247 |
| Property Type | Single Family |
| Community Name | Templemead |
| Features | Carpet Free |
| ParkingSpaceTotal | 5 |
Building
| BathroomTotal | 3 |
| BedroomsAboveGround | 3 |
| BedroomsBelowGround | 5 |
| BedroomsTotal | 8 |
| BasementType | Full |
| ConstructionStyleAttachment | Detached |
| ConstructionStyleSplitLevel | Backsplit |
| CoolingType | Central Air Conditioning |
| ExteriorFinish | Aluminum Siding, Brick |
| FoundationType | Block |
| HeatingFuel | Natural Gas |
| HeatingType | Forced Air |
| Type | House |
| UtilityWater | Municipal Water |
Parking
| Attached Garage |
Land
| Acreage | No |
| Sewer | Sanitary Sewer |
| SizeDepth | 183 Ft |
| SizeFrontage | 39 Ft ,11 In |
| SizeIrregular | 39.99 X 183 Ft |
| SizeTotalText | 39.99 X 183 Ft |
Rooms
| Level | Type | Length | Width | Dimensions |
|---|---|---|---|---|
| Second Level | Primary Bedroom | 4.9 m | 3.72 m | 4.9 m x 3.72 m |
| Second Level | Bedroom | 3.11 m | 2.57 m | 3.11 m x 2.57 m |
| Second Level | Bedroom | 3.72 m | 3.58 m | 3.72 m x 3.58 m |
| Basement | Bedroom | 2.83 m | 2.61 m | 2.83 m x 2.61 m |
| Basement | Bedroom | 2.62 m | 2.5 m | 2.62 m x 2.5 m |
| Lower Level | Bedroom | 3.61 m | 2.89 m | 3.61 m x 2.89 m |
| Lower Level | Bedroom | 3.7 m | 2.49 m | 3.7 m x 2.49 m |
| Lower Level | Bathroom | 2.45 m | 1.47 m | 2.45 m x 1.47 m |
| Lower Level | Bedroom | 3.65 m | 2.38 m | 3.65 m x 2.38 m |
| Main Level | Dining Room | 3.8 m | 3.21 m | 3.8 m x 3.21 m |
| Main Level | Living Room | 5 m | 4.79 m | 5 m x 4.79 m |
| Main Level | Kitchen | 5.35 m | 3.16 m | 5.35 m x 3.16 m |
Utilities
| Sewer | Installed |
https://www.realtor.ca/real-estate/27173154/940-stone-church-road-e-hamilton-templemead-templemead
Interested?
Contact us for more information
Carlo Antenor
Salesperson
1070 Stone Church Rd E #42a
Hamilton, Ontario L8W 3K8




