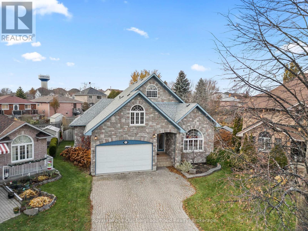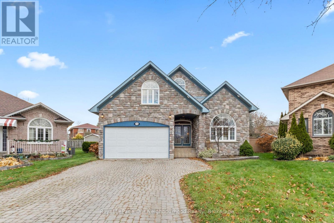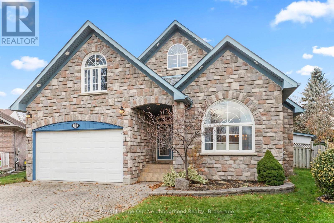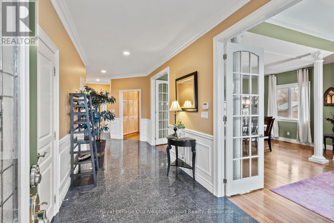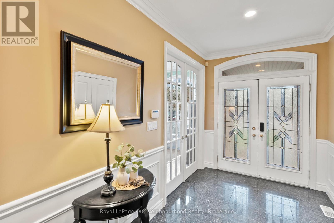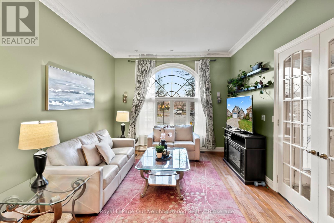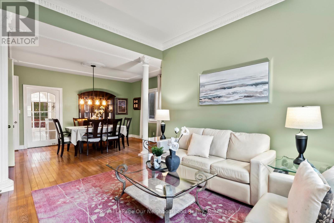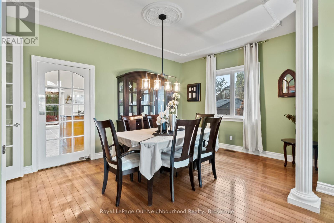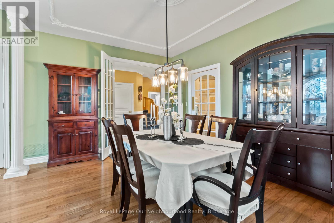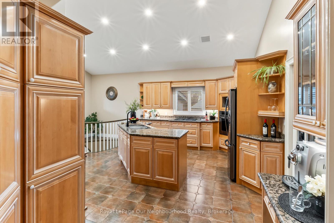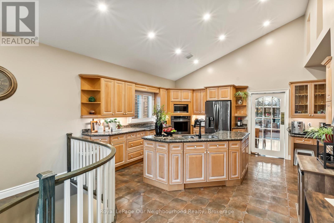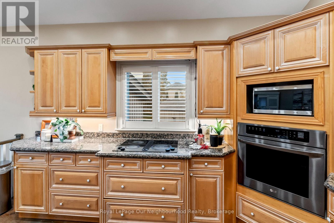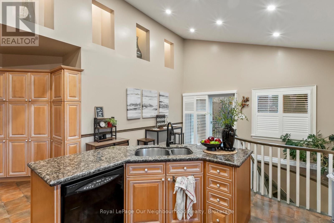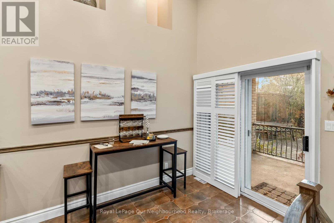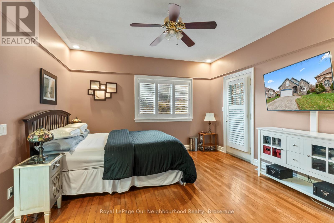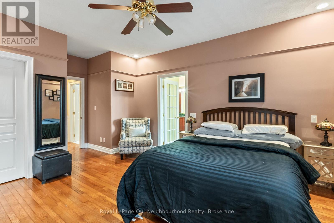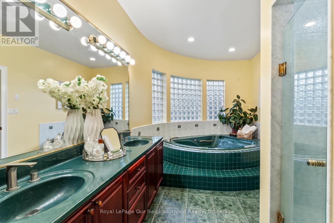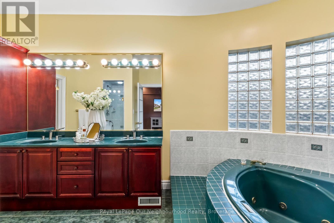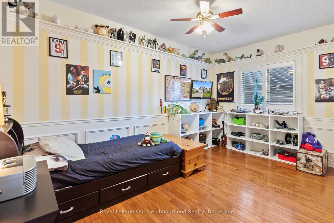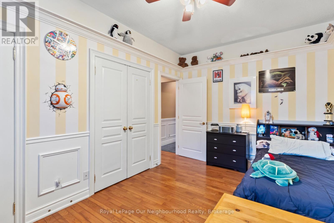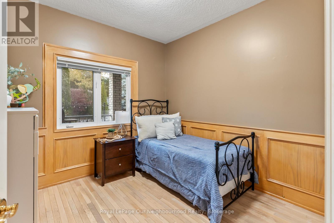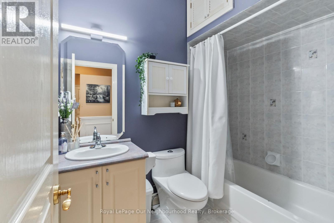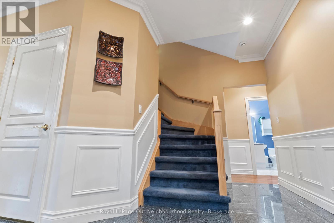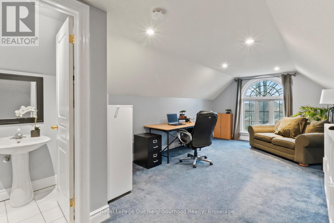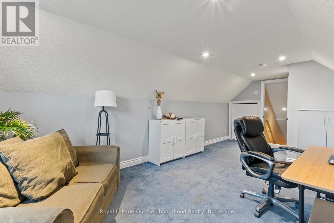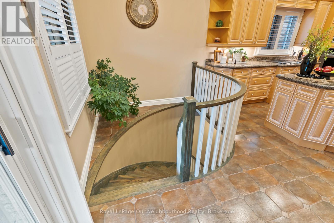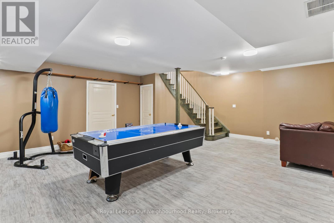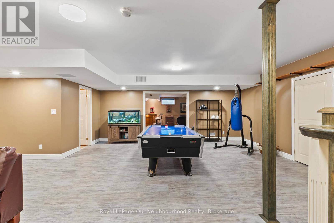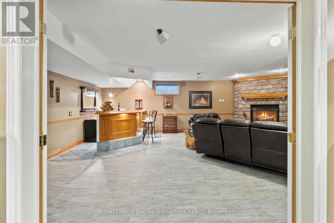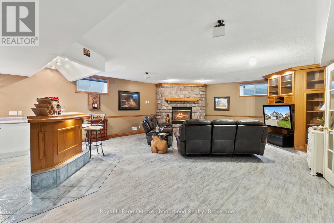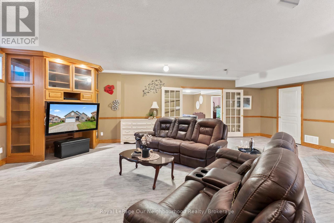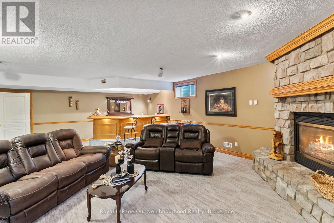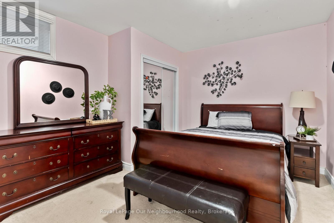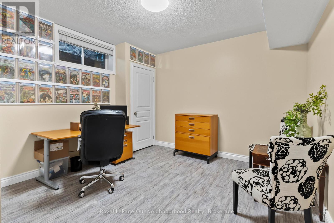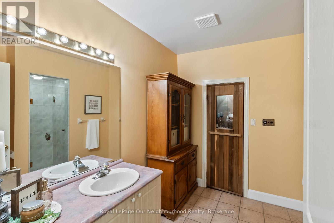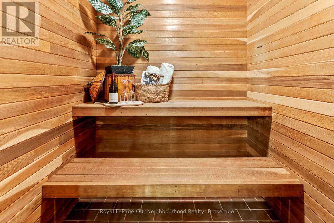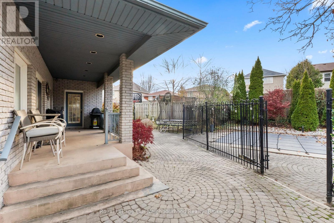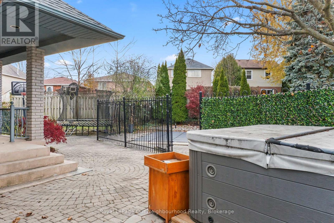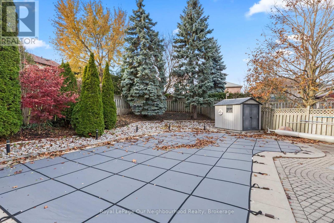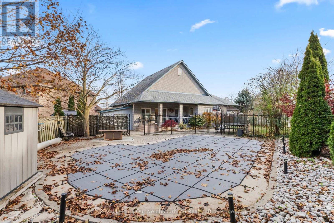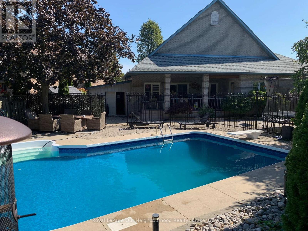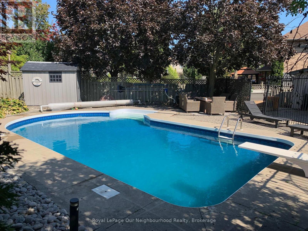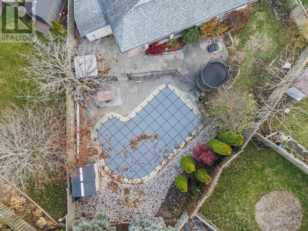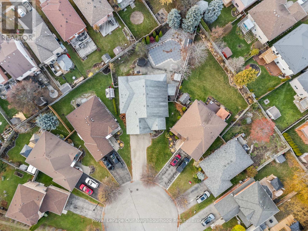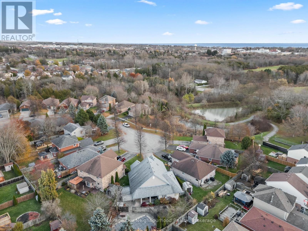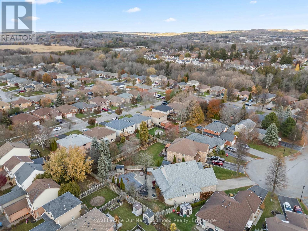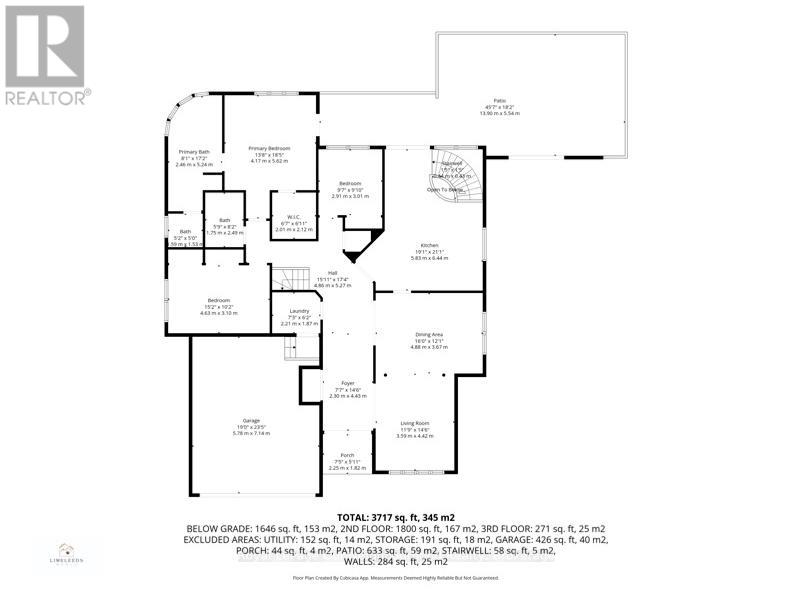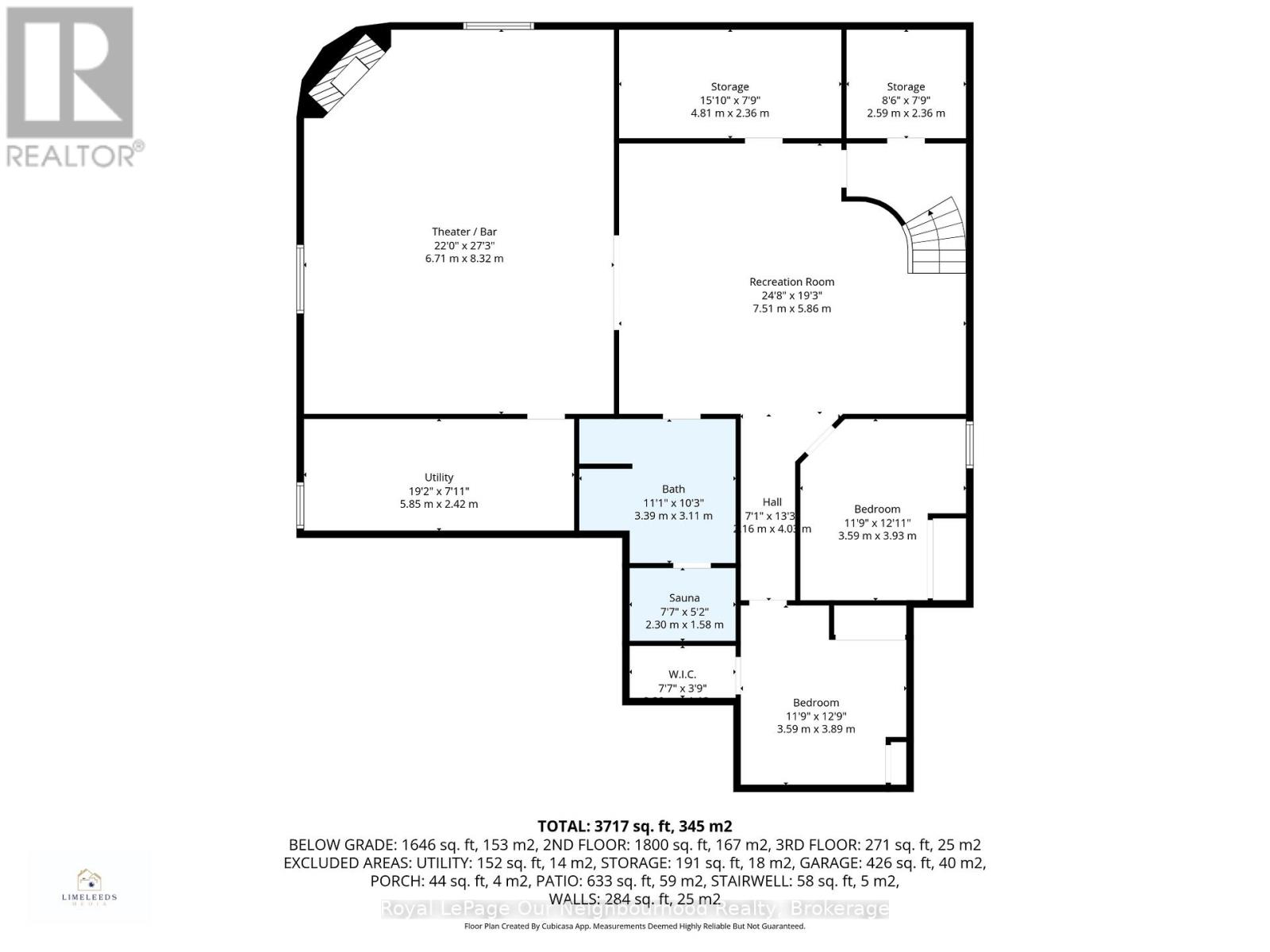941 Tillison Avenue Cobourg, Ontario K9A 5N2
$1,029,900
Feel grand the moment you arrive. This airy bungalow welcomes you with a spacious foyer and high ceilings that set the tone throughout. French doors open to the bright living/dining area with wood floors and a large window. The kitchen impresses with a vaulted ceiling, granite counters and a walk-out to the backyard. Three main-floor bedrooms feature wood flooring, including the primary suite with a 6-pc ensuite, walk-in closet and its own walk-out. The versatile loft is ready to suit your needs with a 2-pc washroom. Plenty of additional living space in the finished basement, which offers a rec room with wet bar and gas fireplace, a games room, sauna and two additional bedrooms. Outside, enjoy a private resort-style yard with a saltwater pool, hot tub, interlock patio and lush gardens. (id:50886)
Property Details
| MLS® Number | X12574730 |
| Property Type | Single Family |
| Community Name | Cobourg |
| Amenities Near By | Hospital, Park, Schools |
| Equipment Type | Water Heater |
| Features | Cul-de-sac, Irregular Lot Size, Sloping, Conservation/green Belt, Sauna |
| Parking Space Total | 5 |
| Pool Features | Salt Water Pool |
| Pool Type | Inground Pool |
| Rental Equipment Type | Water Heater |
| Structure | Porch, Shed |
Building
| Bathroom Total | 4 |
| Bedrooms Above Ground | 3 |
| Bedrooms Below Ground | 2 |
| Bedrooms Total | 5 |
| Age | 16 To 30 Years |
| Amenities | Fireplace(s) |
| Appliances | Hot Tub, Garage Door Opener Remote(s), Oven - Built-in, Central Vacuum, Range, Garburator, Dishwasher, Dryer, Garage Door Opener, Oven, Window Coverings, Refrigerator |
| Architectural Style | Bungalow |
| Basement Development | Finished |
| Basement Type | Full (finished) |
| Construction Style Attachment | Detached |
| Cooling Type | Central Air Conditioning |
| Exterior Finish | Stone, Vinyl Siding |
| Fire Protection | Alarm System, Smoke Detectors |
| Fireplace Present | Yes |
| Flooring Type | Tile, Vinyl, Carpeted |
| Foundation Type | Poured Concrete |
| Half Bath Total | 1 |
| Heating Fuel | Natural Gas |
| Heating Type | Forced Air |
| Stories Total | 1 |
| Size Interior | 2,000 - 2,500 Ft2 |
| Type | House |
| Utility Water | Municipal Water |
Parking
| Attached Garage | |
| Garage |
Land
| Acreage | No |
| Fence Type | Fully Fenced, Fenced Yard |
| Land Amenities | Hospital, Park, Schools |
| Landscape Features | Landscaped |
| Sewer | Sanitary Sewer |
| Size Frontage | 29 Ft ,10 In |
| Size Irregular | 29.9 Ft ; Wider At Rear |
| Size Total Text | 29.9 Ft ; Wider At Rear|under 1/2 Acre |
Rooms
| Level | Type | Length | Width | Dimensions |
|---|---|---|---|---|
| Second Level | Loft | 3.12 m | 6.68 m | 3.12 m x 6.68 m |
| Basement | Family Room | 6.71 m | 8.32 m | 6.71 m x 8.32 m |
| Basement | Bedroom | 3.59 m | 3.93 m | 3.59 m x 3.93 m |
| Basement | Bedroom | 3.59 m | 3.89 m | 3.59 m x 3.89 m |
| Basement | Utility Room | 5.85 m | 2.42 m | 5.85 m x 2.42 m |
| Basement | Games Room | 7.51 m | 5.86 m | 7.51 m x 5.86 m |
| Main Level | Foyer | 2.3 m | 4.43 m | 2.3 m x 4.43 m |
| Main Level | Living Room | 3.59 m | 4.42 m | 3.59 m x 4.42 m |
| Main Level | Dining Room | 4.88 m | 3.67 m | 4.88 m x 3.67 m |
| Main Level | Kitchen | 5.83 m | 6.44 m | 5.83 m x 6.44 m |
| Main Level | Primary Bedroom | 4.17 m | 5.62 m | 4.17 m x 5.62 m |
| Main Level | Bedroom 2 | 4.63 m | 3.1 m | 4.63 m x 3.1 m |
| Main Level | Bedroom 3 | 2.91 m | 3.01 m | 2.91 m x 3.01 m |
| Main Level | Laundry Room | 2.21 m | 1.87 m | 2.21 m x 1.87 m |
Utilities
| Cable | Available |
| Electricity | Installed |
| Sewer | Installed |
https://www.realtor.ca/real-estate/29134869/941-tillison-avenue-cobourg-cobourg
Contact Us
Contact us for more information
Melissa Flynn
Broker
www.theflynngroup.ca/
www.facebook.com/FlynnGroupRealEstate
(905) 373-7272
(905) 373-7212
www.onri.ca/

