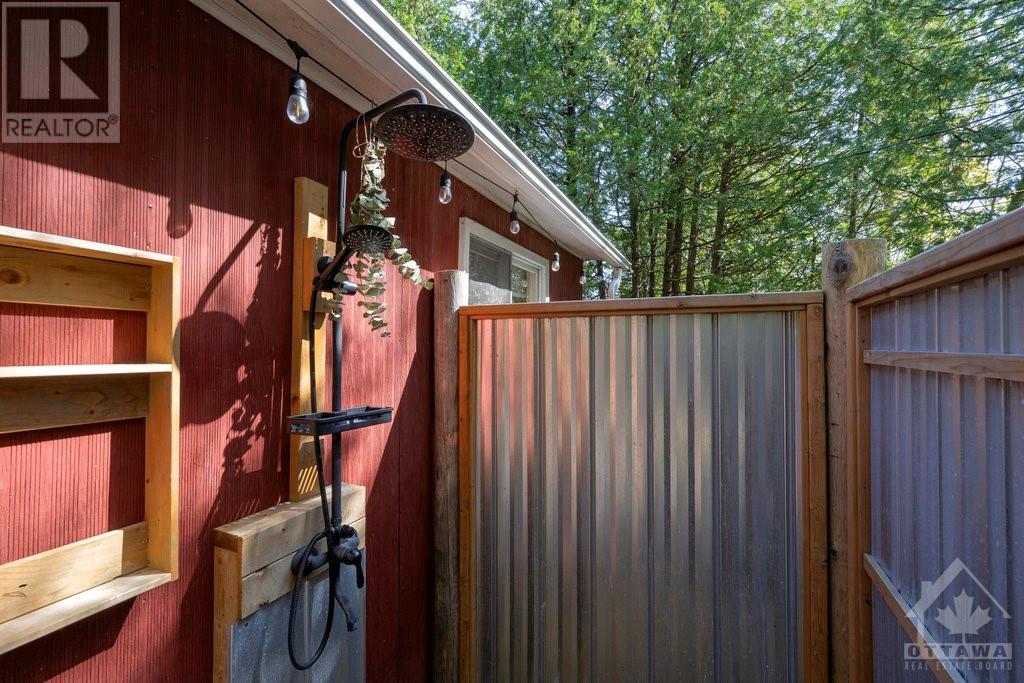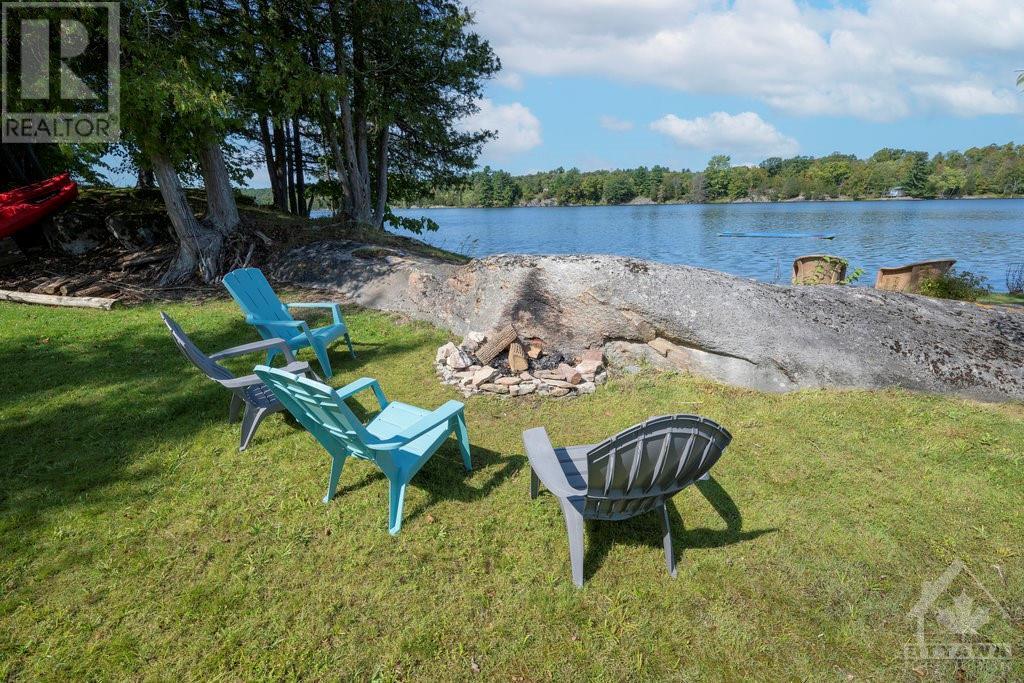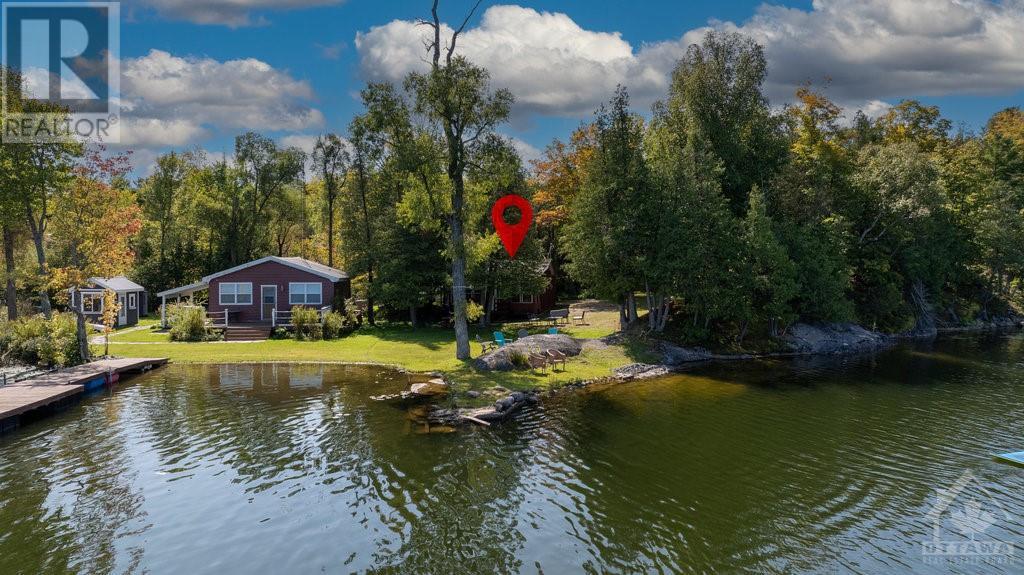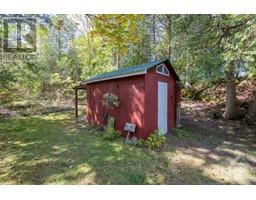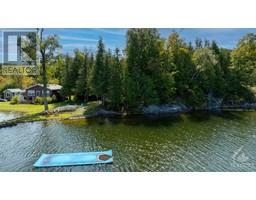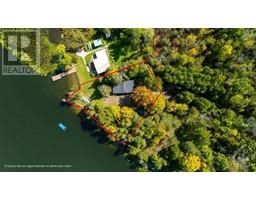942 Funnell Lane Lyndhurst, Ontario K0E 1L0
$399,900Maintenance, Other, See Remarks, Parcel of Tied Land
$50 Yearly
Maintenance, Other, See Remarks, Parcel of Tied Land
$50 YearlyDiscover a rare gem on the picturesque shores of Killenbeck Lake! This beautifully updated 3-season WATERFRONT cottage offers an unparalleled lakeside retreat & ideal investment opportunity for short-term rentals or your next home away from home! Relax in the serene sunroom w/ stunning views of the pristine level waterfront. Enjoy the sandy area for wading or explore the granite shoreline for a refreshing plunge into the crystal-clear waters. The cottage features a cozy open-concept living room eat-in kitchen a woodstove convenient 2pc bath & two inviting bedrooms.Killenbeck Lake stretches over 2 kms & reaches depths of 80 feet providing a paradise for outdoor enthusiasts. If you love canoeing kayaking or paddleboarding you will appreciate the easy portage to Charleston Lake Provincial Park. Perfectly located this oasis is close to amenities and just 40 minutes from Kingston 1.5 hours from Ottawa & 3.5 hours from Toronto. $50 Annual fee covers the gravel maintenance for Funnell Lane. (id:50886)
Property Details
| MLS® Number | 1411649 |
| Property Type | Single Family |
| Neigbourhood | Lansdowne |
| Features | Treed, Wooded Area |
| ParkingSpaceTotal | 4 |
| ViewType | Lake View |
| WaterFrontType | Waterfront On Lake |
Building
| BathroomTotal | 1 |
| BedroomsAboveGround | 2 |
| BedroomsTotal | 2 |
| Appliances | Refrigerator, Microwave, Stove, Blinds |
| ArchitecturalStyle | Bungalow |
| BasementDevelopment | Not Applicable |
| BasementType | None (not Applicable) |
| ConstructionStyleAttachment | Detached |
| CoolingType | None |
| ExteriorFinish | Wood |
| FlooringType | Laminate, Linoleum |
| HalfBathTotal | 1 |
| HeatingFuel | Wood |
| HeatingType | Other |
| StoriesTotal | 1 |
| Type | House |
| UtilityWater | Lake/river Water Intake |
Parking
| Open | |
| Oversize | |
| Surfaced |
Land
| Acreage | No |
| SizeDepth | 105 Ft |
| SizeFrontage | 139 Ft ,11 In |
| SizeIrregular | 139.9 Ft X 105 Ft |
| SizeTotalText | 139.9 Ft X 105 Ft |
| ZoningDescription | Residential |
Rooms
| Level | Type | Length | Width | Dimensions |
|---|---|---|---|---|
| Main Level | Kitchen | 15'5" x 9'0" | ||
| Main Level | Sunroom | 19'4" x 10'0" | ||
| Main Level | Bedroom | 9'7" x 7'7" | ||
| Main Level | Bedroom | 9'7" x 7'7" | ||
| Main Level | Living Room | 15'5" x 10'4" |
Utilities
| Electricity | Available |
https://www.realtor.ca/real-estate/27410222/942-funnell-lane-lyndhurst-lansdowne
Interested?
Contact us for more information
Brianna Larose
Salesperson
747 Silver Seven Road Unit 29
Ottawa, Ontario K2V 0H2
















