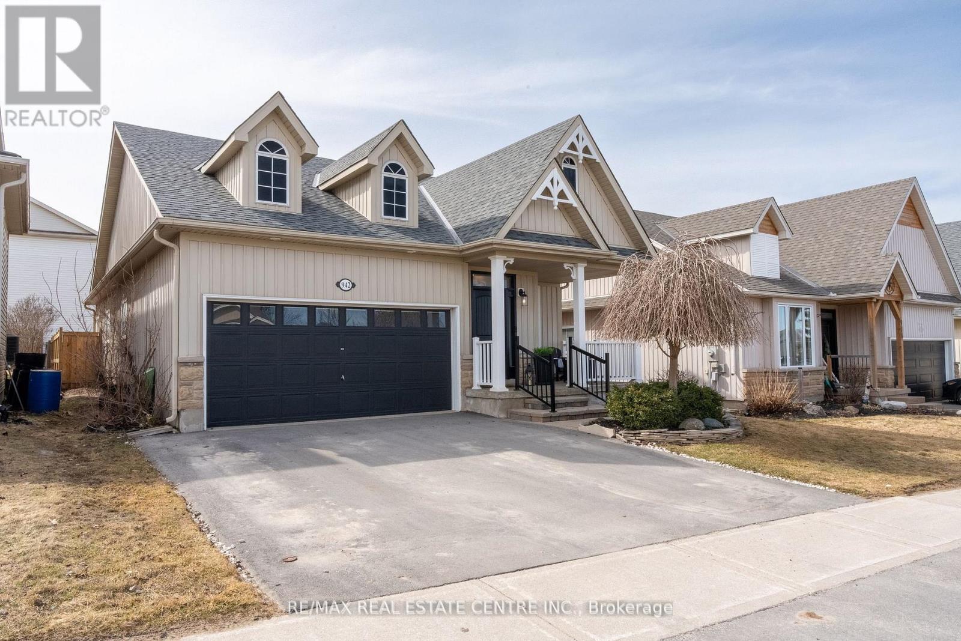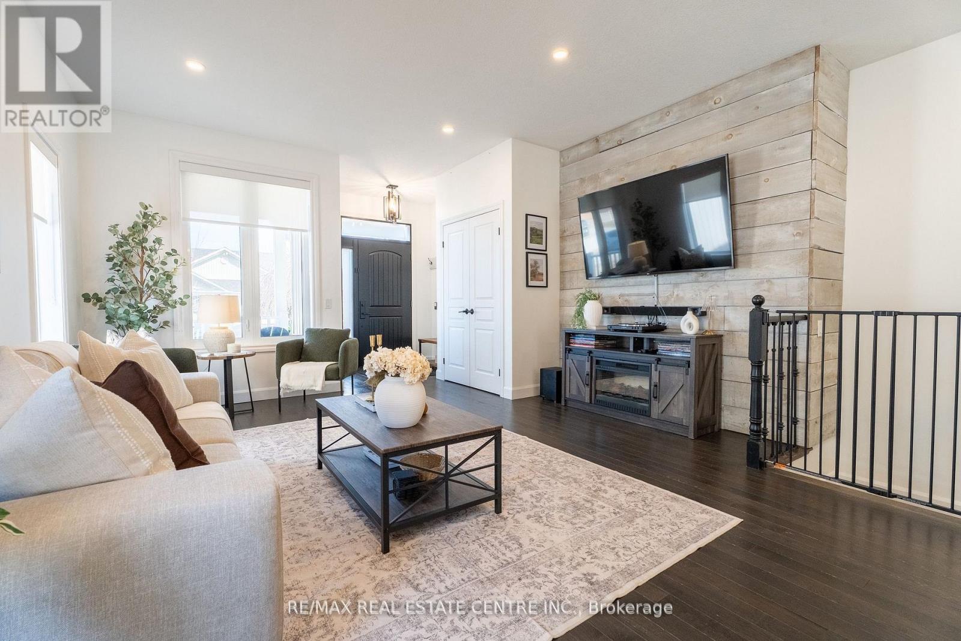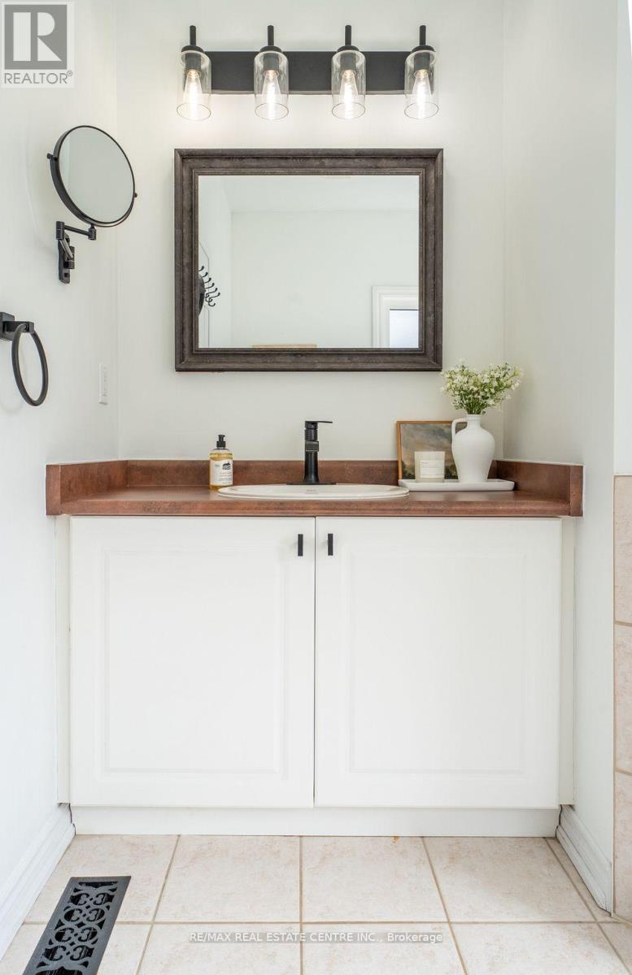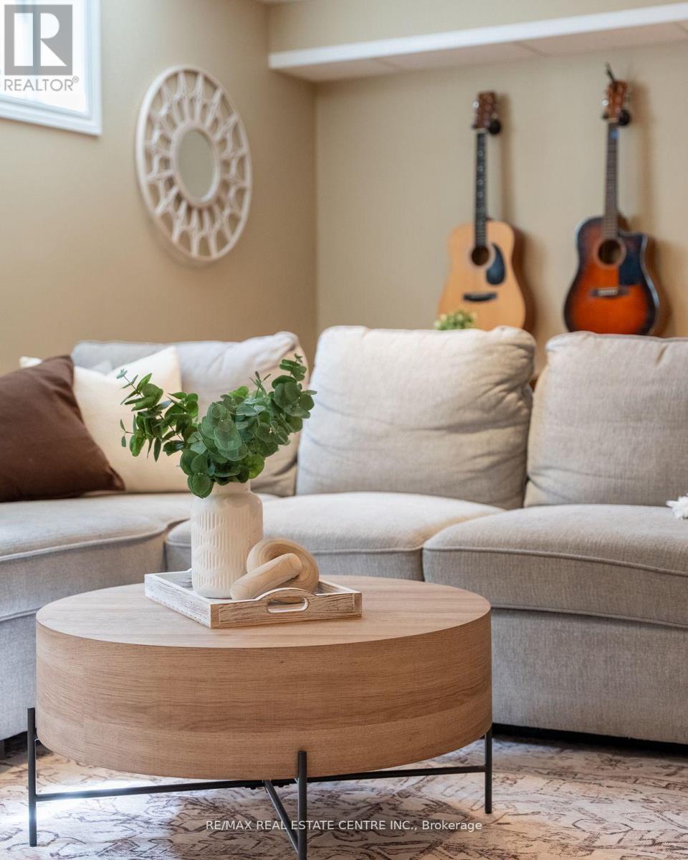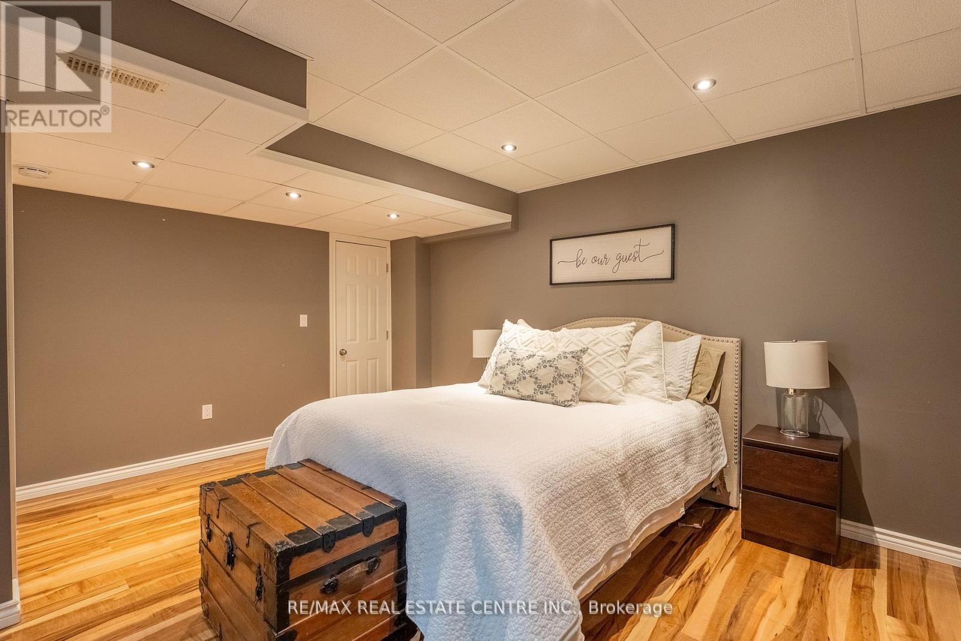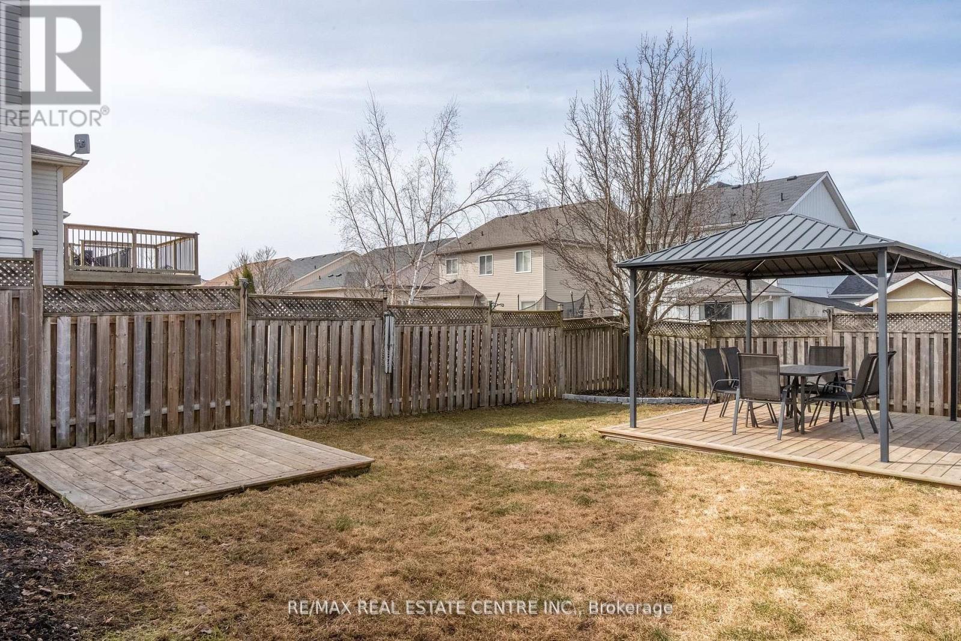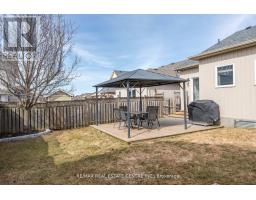942 Greenwood Crescent Shelburne, Ontario L0N 1S2
$839,000
Impeccably updated and move-in ready, this 3+1 bedroom, 2-bath bungalow is located in one of Shelburnes most desirable neighbourhoods and offers the perfect blend of style, comfort, and functionality. Renovated in 2024, the main floor features 9-ft ceilings, hardwood flooring, pot lights, and a spacious open-concept layout ideal for both daily living and entertaining. The stunning new kitchen (2024) is a true showstopper with quartz countertops, custom cabinetry, stainless steel appliances, and a large centre island. The main floor includes three well-sized bedrooms, including a primary suite with ensuite, and a renovated main bath (2024). Downstairs, the professionally finished basement adds valuable living space with a large rec room, fourth bedroom or home office, and an oversized utility/laundry room offering excellent storage potential. Step outside to a fully fenced backyard oasis featuring new decks, stone pathways (2024), and a charming gazebo perfect for outdoor dining, entertaining, or relaxing. Additional upgrades include a new custom front door (2024), most windows replaced (2021), newer roof (2020), and a two-car garage with private double drive. This home is ideal for downsizers, first-time buyers, or anyone seeking a turn-key property with thoughtful upgrades throughout, close to schools, parks, and all amenities. Nothing to do but move in and enjoy the lifestyle. (id:50886)
Property Details
| MLS® Number | X12159440 |
| Property Type | Single Family |
| Community Name | Shelburne |
| Features | Gazebo |
| Parking Space Total | 4 |
Building
| Bathroom Total | 2 |
| Bedrooms Above Ground | 3 |
| Bedrooms Below Ground | 1 |
| Bedrooms Total | 4 |
| Age | 16 To 30 Years |
| Appliances | Dishwasher, Dryer, Microwave, Stove, Washer, Window Coverings, Refrigerator |
| Architectural Style | Bungalow |
| Basement Development | Finished |
| Basement Type | N/a (finished) |
| Construction Style Attachment | Detached |
| Cooling Type | Central Air Conditioning |
| Exterior Finish | Vinyl Siding, Brick |
| Foundation Type | Concrete |
| Heating Fuel | Natural Gas |
| Heating Type | Forced Air |
| Stories Total | 1 |
| Size Interior | 1,100 - 1,500 Ft2 |
| Type | House |
| Utility Water | Municipal Water |
Parking
| Attached Garage | |
| Garage |
Land
| Acreage | No |
| Sewer | Sanitary Sewer |
| Size Depth | 108 Ft ,10 In |
| Size Frontage | 46 Ft |
| Size Irregular | 46 X 108.9 Ft |
| Size Total Text | 46 X 108.9 Ft |
Rooms
| Level | Type | Length | Width | Dimensions |
|---|---|---|---|---|
| Basement | Recreational, Games Room | 5.7 m | 9.3 m | 5.7 m x 9.3 m |
| Basement | Bedroom 4 | 4.25 m | 4.6 m | 4.25 m x 4.6 m |
| Basement | Utility Room | 3.5 m | 9.7 m | 3.5 m x 9.7 m |
| Main Level | Living Room | 4.4 m | 4.2 m | 4.4 m x 4.2 m |
| Main Level | Dining Room | 3.8 m | 3.1 m | 3.8 m x 3.1 m |
| Main Level | Foyer | 2.1 m | 1.8 m | 2.1 m x 1.8 m |
| Main Level | Kitchen | 5.5 m | 2.2 m | 5.5 m x 2.2 m |
| Main Level | Primary Bedroom | 4.8 m | 3.9 m | 4.8 m x 3.9 m |
| Main Level | Bedroom 2 | 3 m | 3.1 m | 3 m x 3.1 m |
| Main Level | Bedroom 3 | 3 m | 3 m | 3 m x 3 m |
| Main Level | Bathroom | 3 m | 1.5 m | 3 m x 1.5 m |
| Main Level | Bathroom | 2.7 m | 2.9 m | 2.7 m x 2.9 m |
https://www.realtor.ca/real-estate/28336846/942-greenwood-crescent-shelburne-shelburne
Contact Us
Contact us for more information
Janine Speirs
Salesperson
115 First Street
Orangeville, Ontario L9W 3J8
(519) 942-8700
(519) 942-2284

