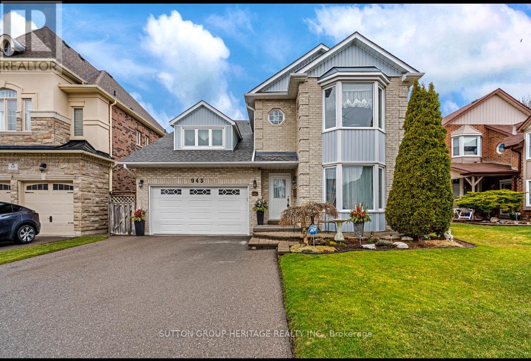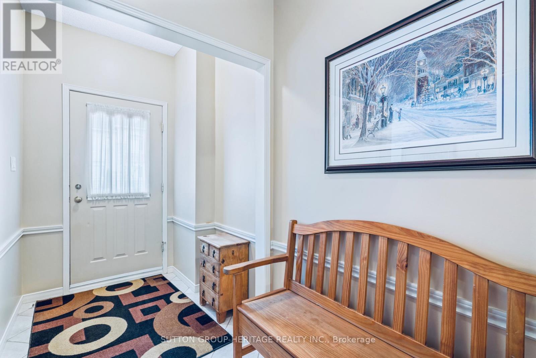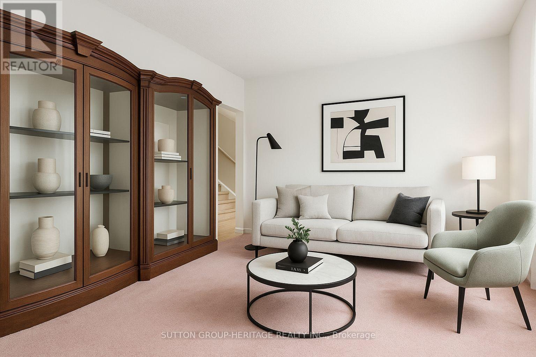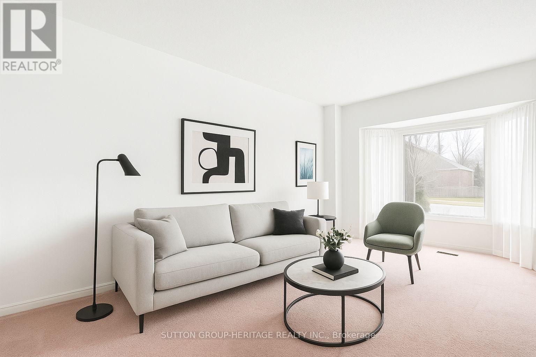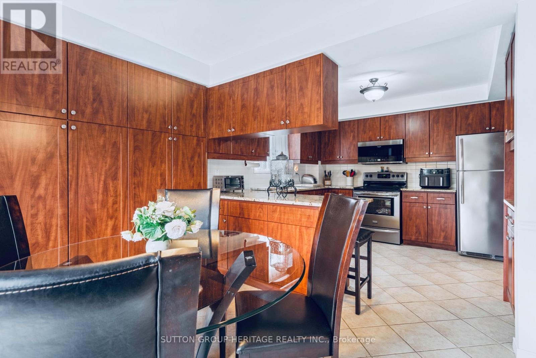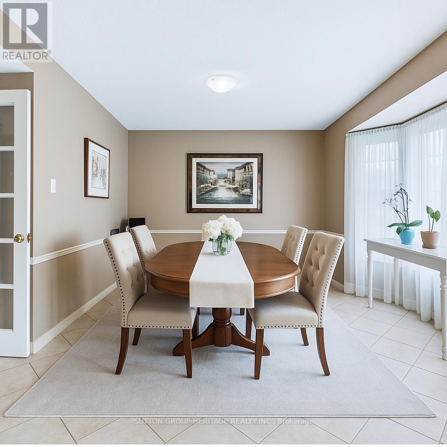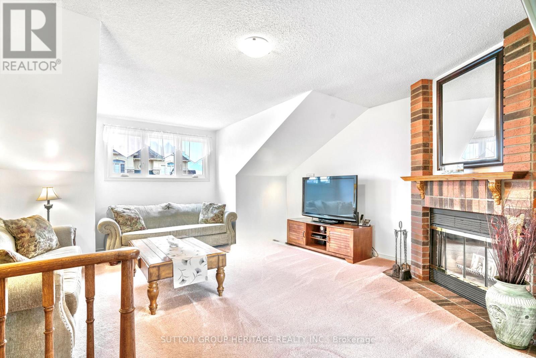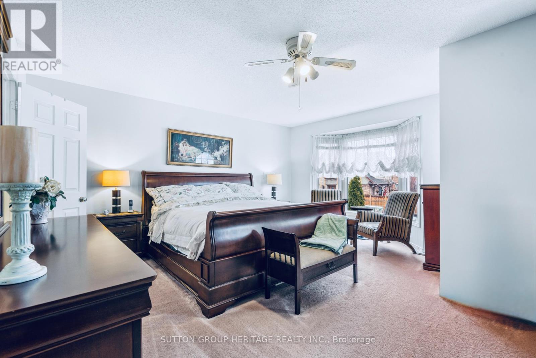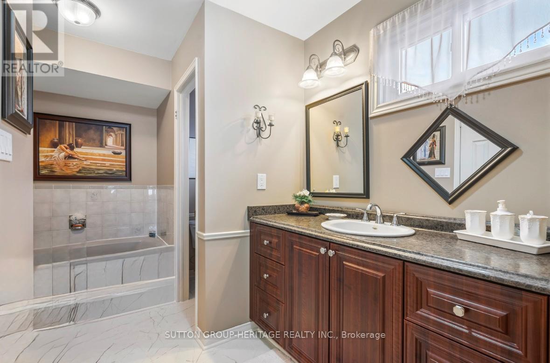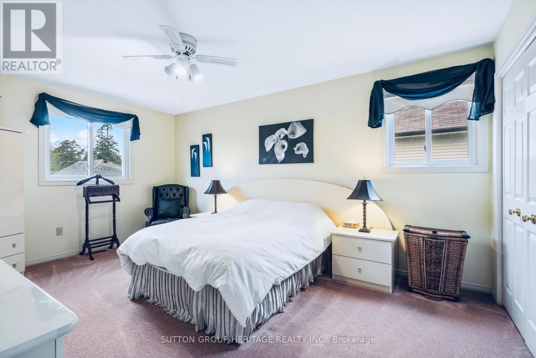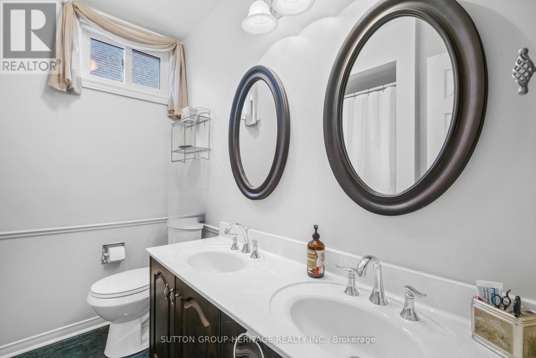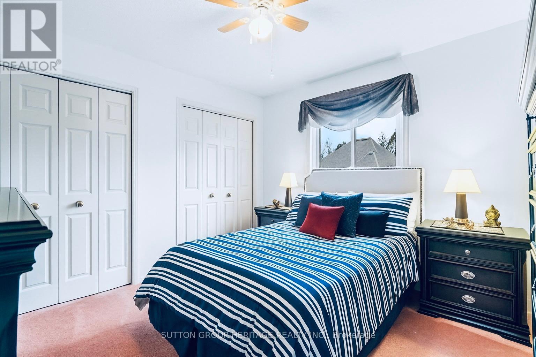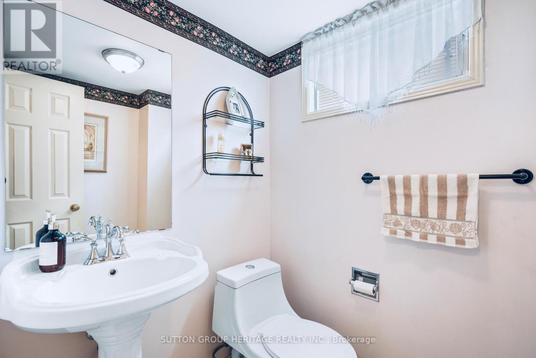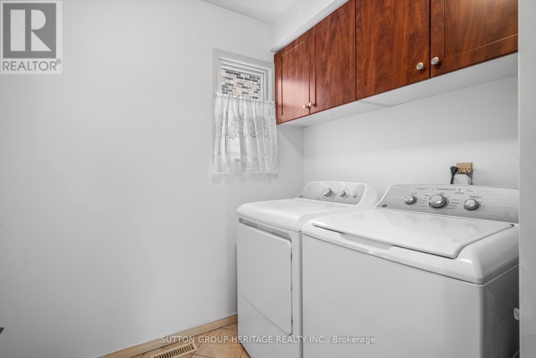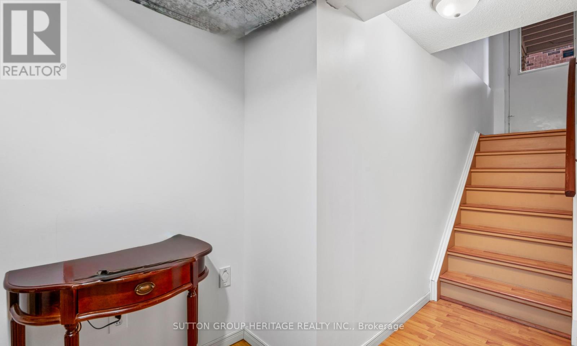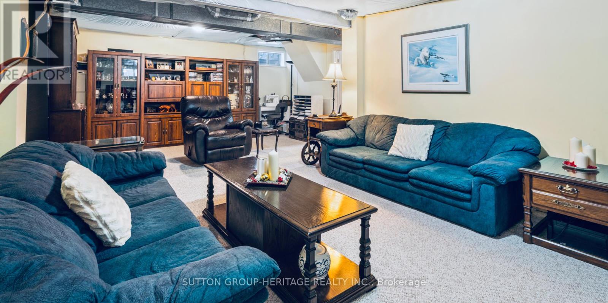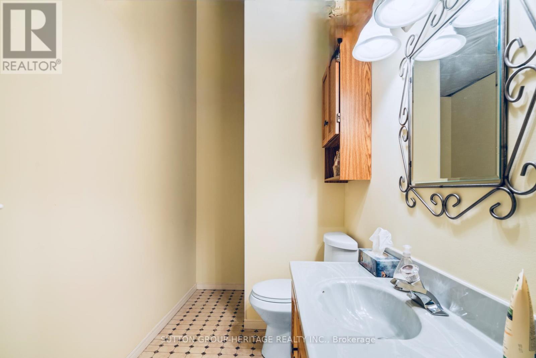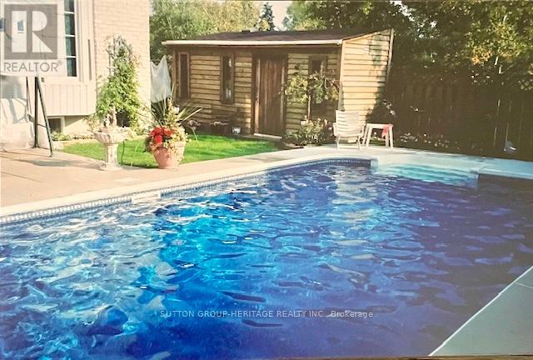943 Gablehurst Crescent Pickering, Ontario L1V 5G6
$1,129,000
Prestigious neighbourhood JOHN BODDY HOME spacious 2337 sq ft as per MPAC. Bright, updated eat-in kitchen features stainless steel appliances, pantry, chefs desk, and walk-out to a private backyard oasis with pool. Formal dining area overlooks the serene yard. Enjoy 9-ft ceilings and abundant natural light in the inviting living room with bay window. The family room offers ample space, a corner fireplace and walk-out to a covered balcony. Main floor laundry with separate side entrance offers potential for in-law or nanny suite. The large primary suite boasts double-door entry, walk-in closet, and a 4-piece ensuite with step-up tub and separate shower. Two additional spacious bedrooms each feature double closets, and a skylight brightens the hallway. The basement includes a recreation room, 3-piece bath, storage room with workbench, and ample space for hobbies or entertaining. Exterior highlights include a widened driveway (2017) for 6 cars, upgraded garage door with backyard access, and beautifully maintained landscaping. Pride of ownership shines in every detail. (id:50886)
Property Details
| MLS® Number | E12216912 |
| Property Type | Single Family |
| Community Name | Liverpool |
| Parking Space Total | 8 |
| Pool Type | Inground Pool |
| Structure | Patio(s) |
Building
| Bathroom Total | 4 |
| Bedrooms Above Ground | 3 |
| Bedrooms Total | 3 |
| Amenities | Fireplace(s) |
| Appliances | Garage Door Opener Remote(s), Blinds, Dryer, Garage Door Opener, Microwave, Stove, Water Heater - Tankless, Washer, Window Coverings, Refrigerator |
| Basement Development | Finished |
| Basement Type | N/a (finished) |
| Construction Style Attachment | Detached |
| Cooling Type | Central Air Conditioning |
| Exterior Finish | Brick |
| Fireplace Present | Yes |
| Fireplace Total | 1 |
| Foundation Type | Poured Concrete |
| Half Bath Total | 1 |
| Heating Fuel | Natural Gas |
| Heating Type | Forced Air |
| Stories Total | 2 |
| Size Interior | 2,000 - 2,500 Ft2 |
| Type | House |
| Utility Water | Municipal Water |
Parking
| Attached Garage | |
| Garage |
Land
| Acreage | No |
| Sewer | Sanitary Sewer |
| Size Depth | 105 Ft |
| Size Frontage | 43 Ft ,7 In |
| Size Irregular | 43.6 X 105 Ft |
| Size Total Text | 43.6 X 105 Ft |
Rooms
| Level | Type | Length | Width | Dimensions |
|---|---|---|---|---|
| Second Level | Primary Bedroom | 5.21 m | 4.63 m | 5.21 m x 4.63 m |
| Second Level | Bedroom 2 | 4.95 m | 3.46 m | 4.95 m x 3.46 m |
| Second Level | Bedroom 3 | 3.39 m | 3.43 m | 3.39 m x 3.43 m |
| Basement | Recreational, Games Room | 7.49 m | 4.79 m | 7.49 m x 4.79 m |
| Main Level | Kitchen | 6.13 m | 3.15 m | 6.13 m x 3.15 m |
| Main Level | Living Room | 6.64 m | 3.51 m | 6.64 m x 3.51 m |
| Main Level | Dining Room | 4.4 m | 3.02 m | 4.4 m x 3.02 m |
| In Between | Family Room | 5.23 m | 5.08 m | 5.23 m x 5.08 m |
https://www.realtor.ca/real-estate/28460998/943-gablehurst-crescent-pickering-liverpool-liverpool
Contact Us
Contact us for more information
Rodeen Antrobus
Broker
www.rodeen.com/
44 Baldwin Street
Whitby, Ontario L1M 1A2
(905) 655-3300
(905) 620-1111
Tami Antrobus
Salesperson
(647) 293-5151
www.rodeen.com/
www.facebook.com/antrobusteam/
twitter.com/TamiAntrobus
www.linkedin.com/in/tami-antrobus-67511169/
44 Baldwin Street
Whitby, Ontario L1M 1A2
(905) 655-3300
(905) 620-1111

