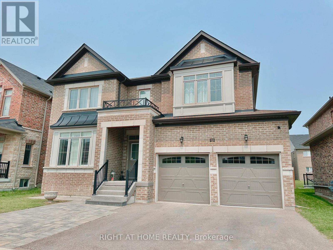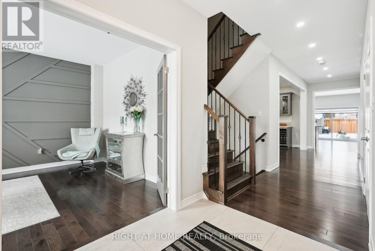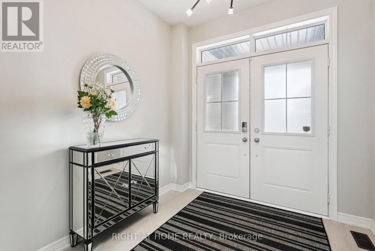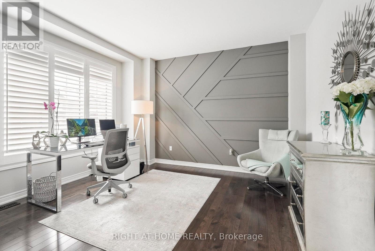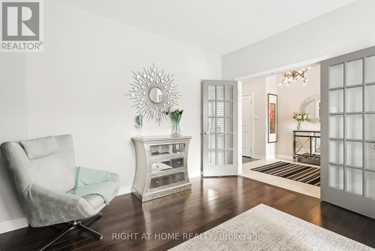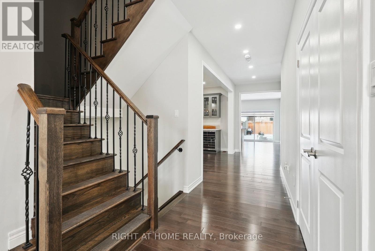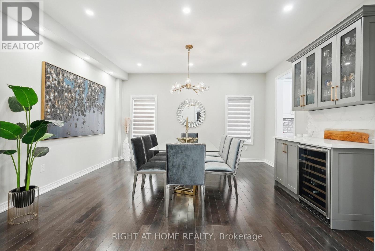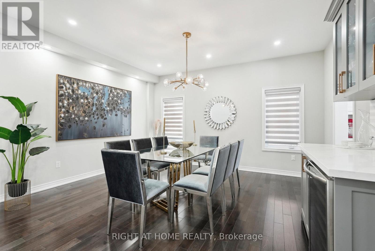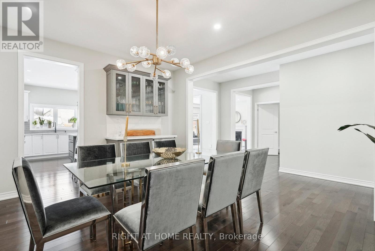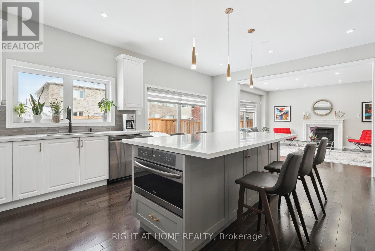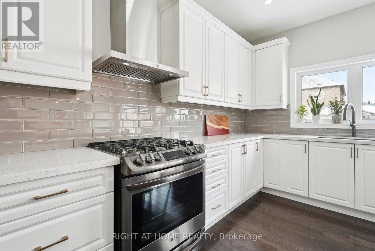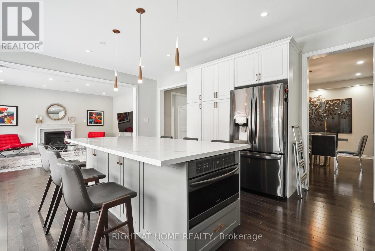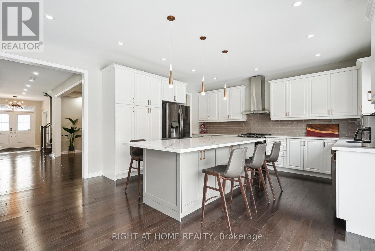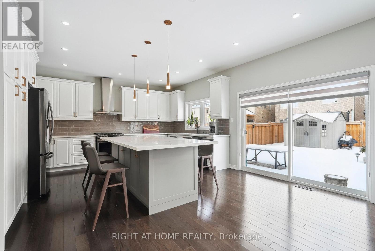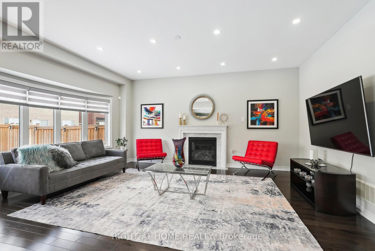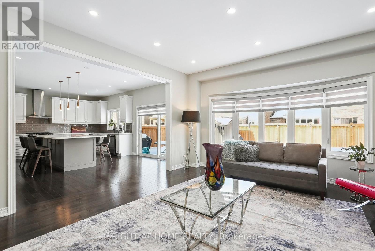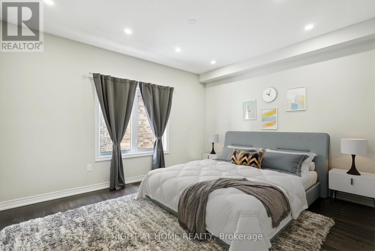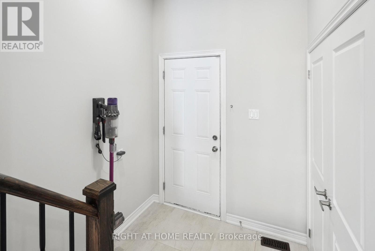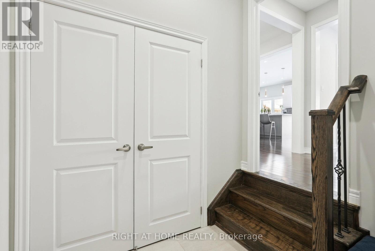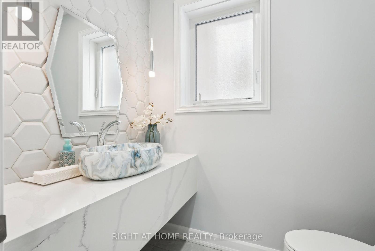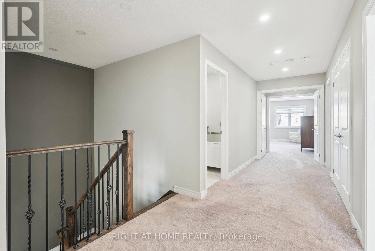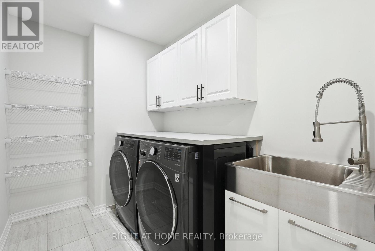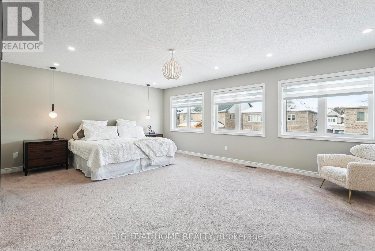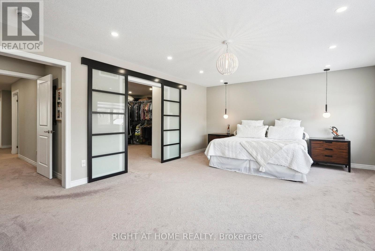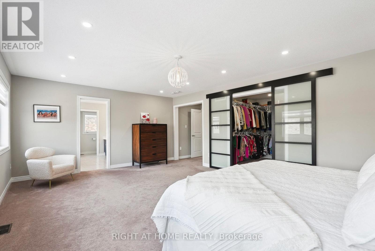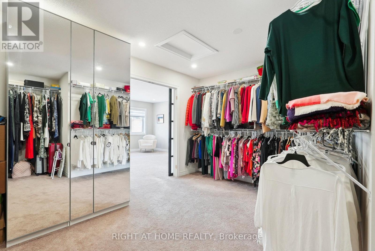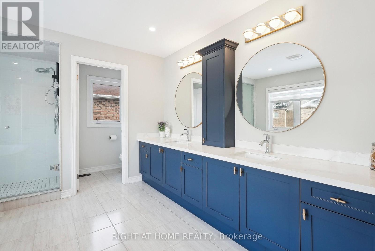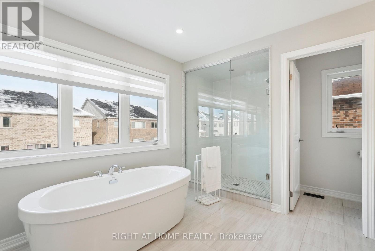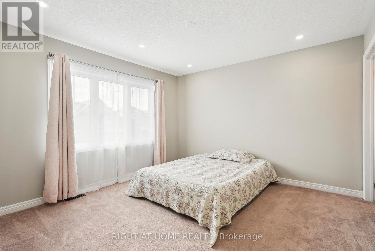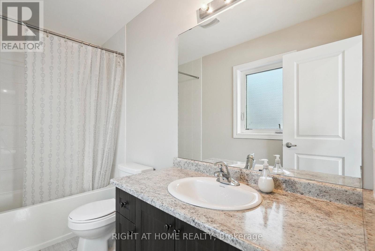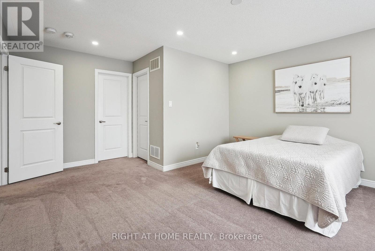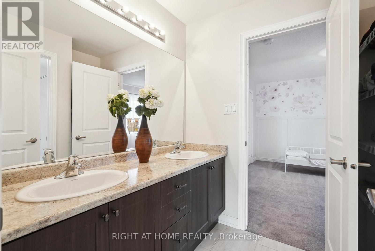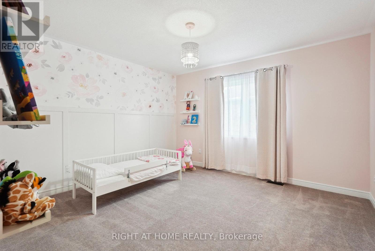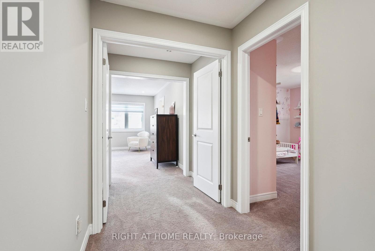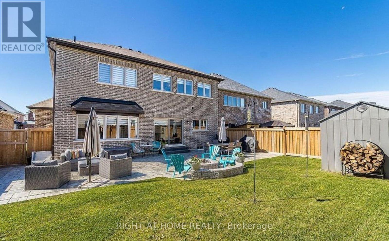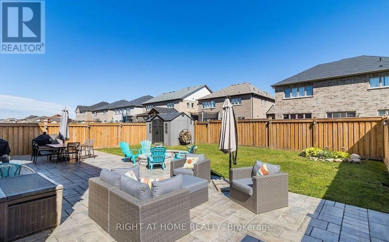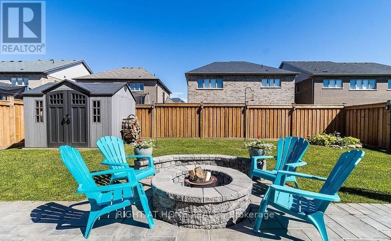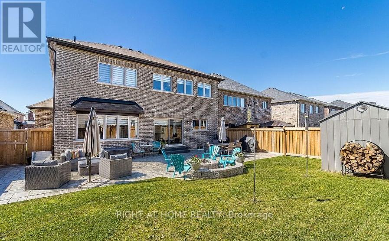944 Larter Street Innisfil, Ontario L9S 0A8
$1,270,000
This impressive 3,600 sq. ft. home features luxurious finishes with more than $200,000 in upgrades. The main level offers plenty of space with distinct dining, family, and office areas, along with a main floor 5th bedroom conveniently located, all featuring elegant hardwood floors. The beautifully designed powder room and functional mudroom complete the space. Stylish architecture throughout includes a top-of-the-line, beautifully designed and equipped kitchen that boasts an oversized center island, quartz countertops with a breakfast bar, ample cabinetry, modern lighting, and sleek stainless steel appliances. Upstairs, you'll find four large bedrooms, each with its own ensuite (Jack-and-Jill for two rooms). The primary suite features a massive walk-in closet and a 6-piece ensuite with a soaker tub, glass shower, and double sinks. Conveniently located just minutes from Lake Simcoe shores, this home features a landscaped front and backyard that add impressive value, with patio spaces, a fire pit, a shed, and plenty of green space. Additional upgrades include pot lights, wainscoting, an updated fence, and custom Hunter Douglas Zebra Blinds. This home is a must-see, don't miss out! (id:50886)
Property Details
| MLS® Number | N12330024 |
| Property Type | Single Family |
| Community Name | Rural Innisfil |
| Equipment Type | Water Heater, Water Heater - Tankless |
| Parking Space Total | 6 |
| Rental Equipment Type | Water Heater, Water Heater - Tankless |
Building
| Bathroom Total | 4 |
| Bedrooms Above Ground | 5 |
| Bedrooms Total | 5 |
| Age | 0 To 5 Years |
| Appliances | Dishwasher, Dryer, Microwave, Range, Stove, Washer, Wine Fridge, Refrigerator |
| Basement Development | Unfinished |
| Basement Type | Full (unfinished) |
| Construction Style Attachment | Detached |
| Cooling Type | Central Air Conditioning |
| Exterior Finish | Brick |
| Fireplace Present | Yes |
| Flooring Type | Hardwood, Tile, Carpeted |
| Foundation Type | Poured Concrete |
| Half Bath Total | 1 |
| Heating Fuel | Natural Gas |
| Heating Type | Forced Air |
| Stories Total | 2 |
| Size Interior | 3,500 - 5,000 Ft2 |
| Type | House |
| Utility Water | Municipal Water |
Parking
| Attached Garage | |
| Garage |
Land
| Acreage | No |
| Sewer | Sanitary Sewer |
| Size Depth | 114 Ft ,9 In |
| Size Frontage | 49 Ft ,2 In |
| Size Irregular | 49.2 X 114.8 Ft |
| Size Total Text | 49.2 X 114.8 Ft|under 1/2 Acre |
Rooms
| Level | Type | Length | Width | Dimensions |
|---|---|---|---|---|
| Second Level | Laundry Room | 2.86 m | 1.71 m | 2.86 m x 1.71 m |
| Second Level | Primary Bedroom | 6.42 m | 6.45 m | 6.42 m x 6.45 m |
| Second Level | Bedroom 2 | 5.6 m | 4.41 m | 5.6 m x 4.41 m |
| Second Level | Bedroom 3 | 4.41 m | 3.78 m | 4.41 m x 3.78 m |
| Second Level | Bedroom 4 | 4.5 m | 3.75 m | 4.5 m x 3.75 m |
| Main Level | Office | 4.2 m | 3.69 m | 4.2 m x 3.69 m |
| Main Level | Dining Room | 4.63 m | 4.08 m | 4.63 m x 4.08 m |
| Main Level | Living Room | 5.76 m | 4.49 m | 5.76 m x 4.49 m |
| Main Level | Kitchen | 6.33 m | 4.92 m | 6.33 m x 4.92 m |
| Main Level | Bedroom | 4.17 m | 4.15 m | 4.17 m x 4.15 m |
| Main Level | Mud Room | 2.2 m | 2.07 m | 2.2 m x 2.07 m |
https://www.realtor.ca/real-estate/28702175/944-larter-street-innisfil-rural-innisfil
Contact Us
Contact us for more information
Chris Jauslin
Salesperson
www.jauslingroup.ca/
5111 New Street, Suite 106
Burlington, Ontario L7L 1V2
(905) 637-1700
www.rightathomerealtycom/

