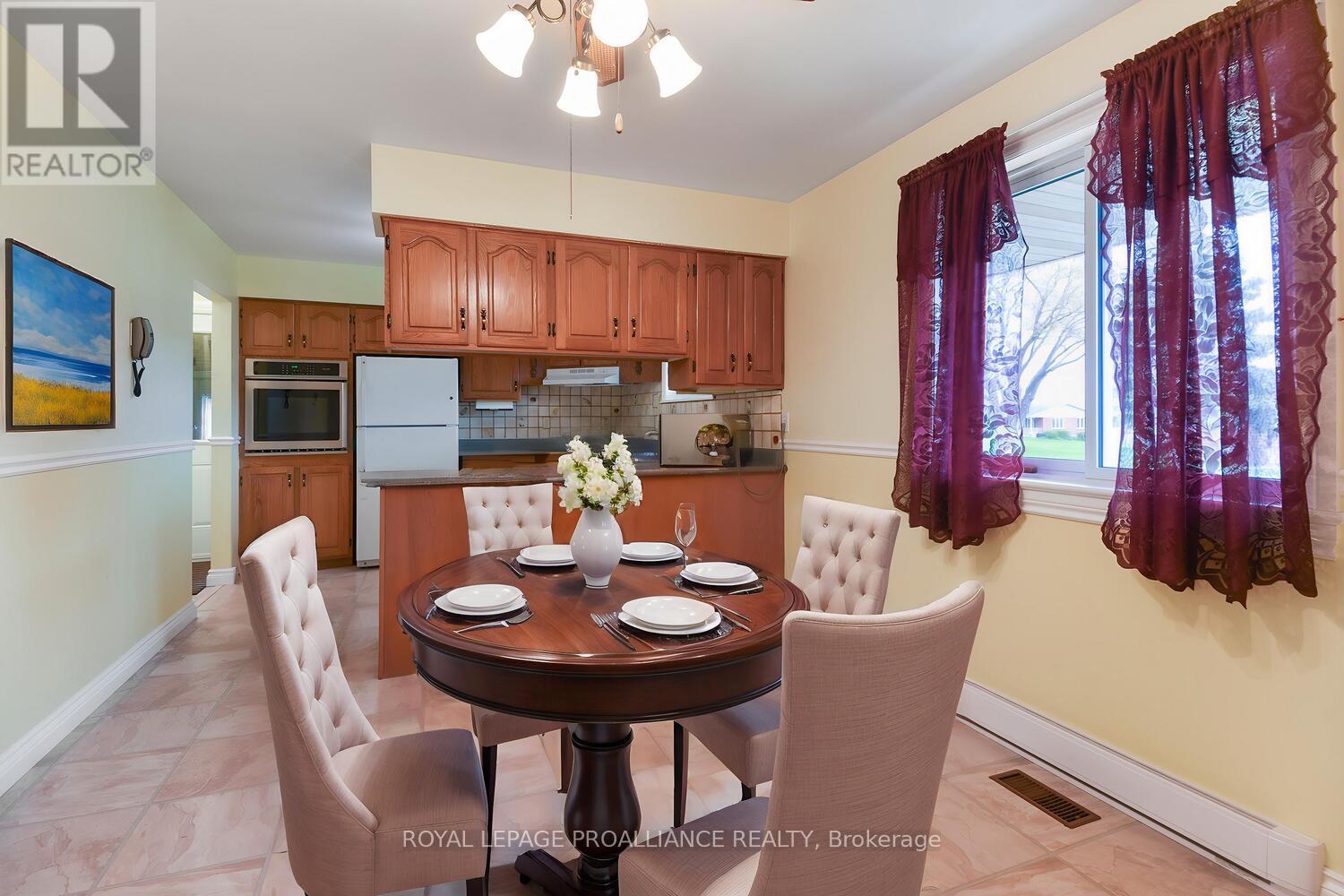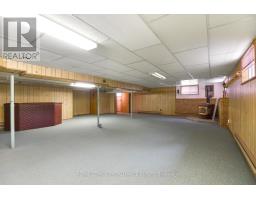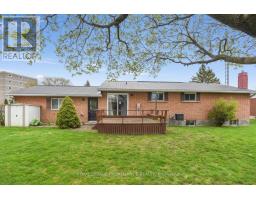944 Reid Street N Edwardsburgh/cardinal, Ontario K0E 1E0
$485,000
944 Reid Street, Cardinal has arrived to market ! Built by the Sellers in 1983, this home has been meticulously maintained throughout the years. This 3 bedroom bungalow presents more of a traditional layout. The main floor offers a large living room with an abundance of natural light, and even provides glimpses of the St. Lawrence. The large eat-in kitchen showcases ample oak cabinetry , a wall oven with a counter-top range. The bedrooms are all sizeable, featuring large closets, with the third bedroom presenting a "jack and jill bathroom" that ties into a spacious main floor laundry room. The laundry room, with patio doors will lead you to your back deck and beautiful back yard. There is a 4 pc bathroom on this level in addition. A fabulous and popular feature is the inside access to an oversized double car garage. The lower level is a-finished area, and wide open - just waiting for your creativity. There is a 2 pc bathroom (and urinal... what a conversation piece) available on this level, ample storage, mechanical room and even a cold storage room. Now let's talk about the superb features this home has to offer: Metal roof, 200 amp service, gas fireplace in the lower level, no rentals, NEW forced air natural gas furnace (December 2024), central air, newer windows, 2 bathrooms (2019), new sump, new sewer lines from the house to the street, floors/trim/pain (2020). As per MPAC, the square footage is 1,438 per level. It's move in ready with immediate possession as an option ! Cardinal is a "seaway" community that offers an amazing Community Centre (ice arena), a municipal pool, tons of sporting options for children, direct access to the Majestic St. Lawrence River if you're a river enthusiast, and you're merely located 7 minutes either east or west to amenities. (id:50886)
Property Details
| MLS® Number | X12140730 |
| Property Type | Single Family |
| Community Name | 806 - Town of Cardinal |
| Features | Level, Sump Pump |
| Parking Space Total | 6 |
| Structure | Deck |
Building
| Bathroom Total | 3 |
| Bedrooms Above Ground | 3 |
| Bedrooms Total | 3 |
| Age | 31 To 50 Years |
| Amenities | Fireplace(s) |
| Appliances | Garage Door Opener Remote(s), Oven - Built-in, Central Vacuum, Water Heater, Water Meter, Dishwasher, Dryer, Garage Door Opener, Oven, Range, Washer, Refrigerator |
| Architectural Style | Bungalow |
| Basement Development | Finished |
| Basement Type | Full (finished) |
| Construction Style Attachment | Detached |
| Cooling Type | Central Air Conditioning |
| Exterior Finish | Brick, Stone |
| Fire Protection | Smoke Detectors |
| Fireplace Present | Yes |
| Fireplace Total | 1 |
| Foundation Type | Block |
| Half Bath Total | 1 |
| Heating Fuel | Natural Gas |
| Heating Type | Forced Air |
| Stories Total | 1 |
| Size Interior | 1,100 - 1,500 Ft2 |
| Type | House |
| Utility Water | Municipal Water |
Parking
| Attached Garage | |
| Garage | |
| Inside Entry |
Land
| Acreage | No |
| Landscape Features | Landscaped |
| Sewer | Sanitary Sewer |
| Size Depth | 100 Ft ,6 In |
| Size Frontage | 139 Ft ,6 In |
| Size Irregular | 139.5 X 100.5 Ft ; Pie Shaped |
| Size Total Text | 139.5 X 100.5 Ft ; Pie Shaped |
| Zoning Description | Residential |
Rooms
| Level | Type | Length | Width | Dimensions |
|---|---|---|---|---|
| Basement | Utility Room | 1.23 m | 1.02 m | 1.23 m x 1.02 m |
| Basement | Other | 4.27 m | 8.11 m | 4.27 m x 8.11 m |
| Basement | Family Room | 9.93 m | 8.11 m | 9.93 m x 8.11 m |
| Main Level | Living Room | 6.02 m | 3.78 m | 6.02 m x 3.78 m |
| Main Level | Kitchen | 3.15 m | 3.24 m | 3.15 m x 3.24 m |
| Main Level | Dining Room | 3.06 m | 3.24 m | 3.06 m x 3.24 m |
| Main Level | Laundry Room | 3.09 m | 2.14 m | 3.09 m x 2.14 m |
| Main Level | Bedroom | 3.96 m | 3.72 m | 3.96 m x 3.72 m |
| Main Level | Bedroom | 2.91 m | 3.69 m | 2.91 m x 3.69 m |
| Main Level | Bedroom | 3.19 m | 3.72 m | 3.19 m x 3.72 m |
| Main Level | Bathroom | 2.48 m | 2.49 m | 2.48 m x 2.49 m |
| Main Level | Bathroom | 1.5 m | 1.47 m | 1.5 m x 1.47 m |
Utilities
| Electricity | Installed |
| Sewer | Installed |
Contact Us
Contact us for more information
Debra Lynn Currier
Broker
2a-2495 Parkedale Avenue
Brockville, Ontario K6V 3H2
(613) 345-3664



































































