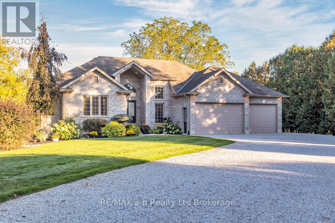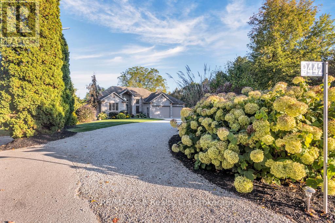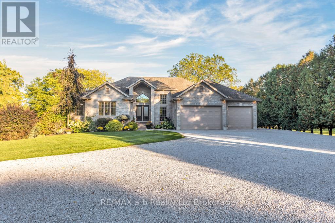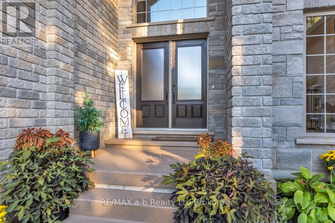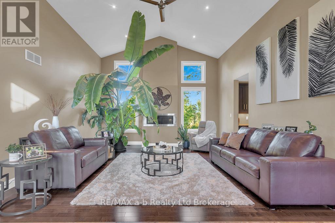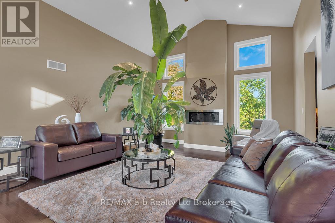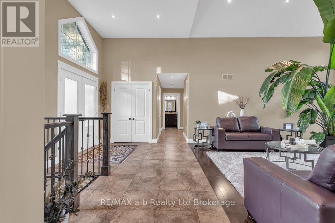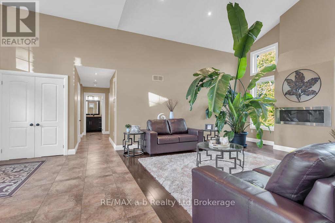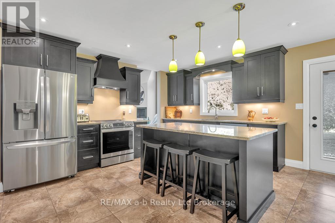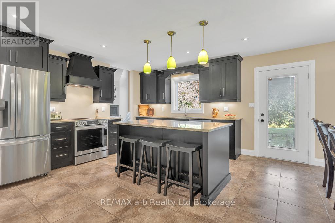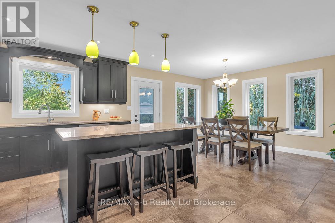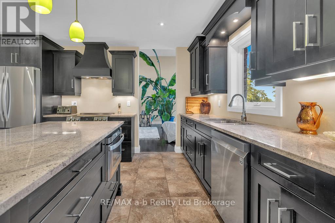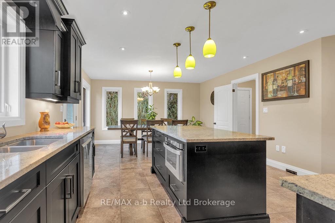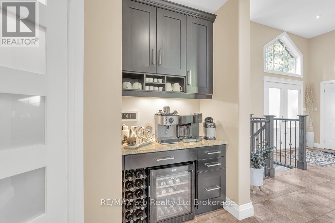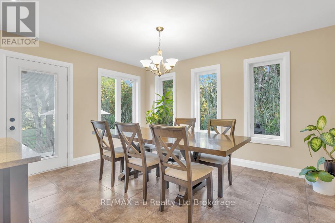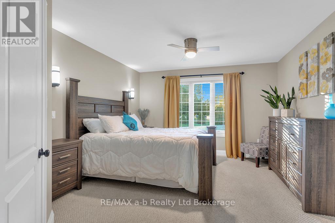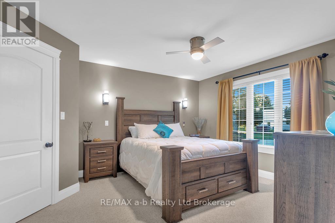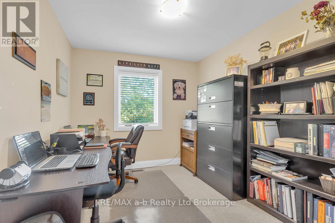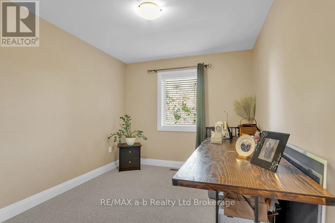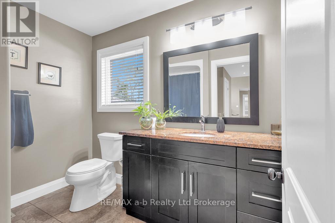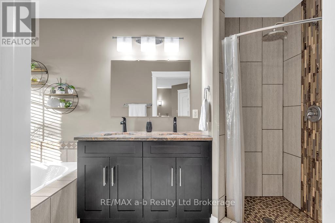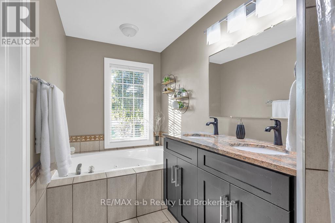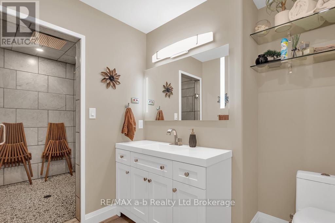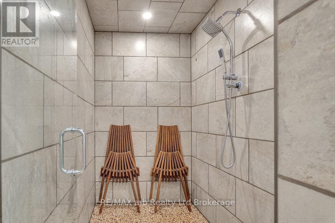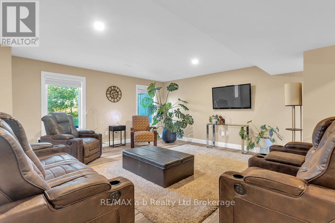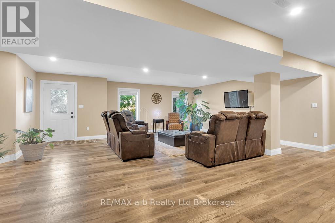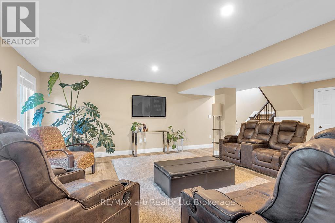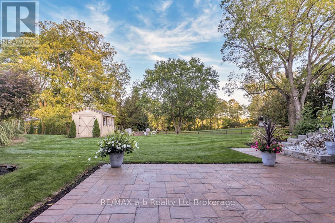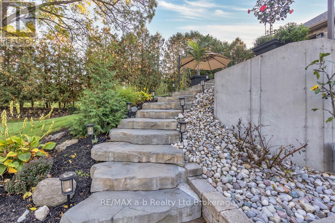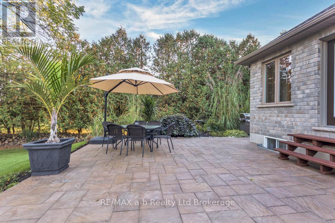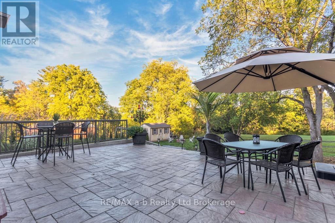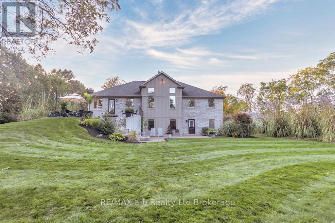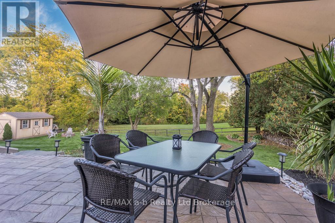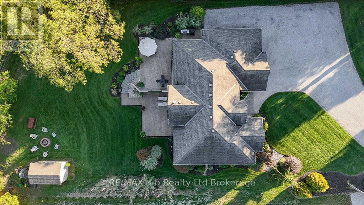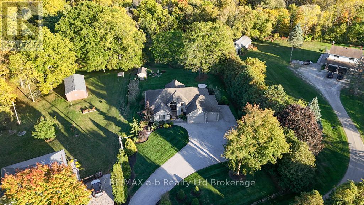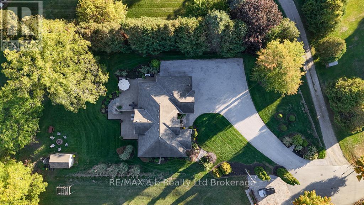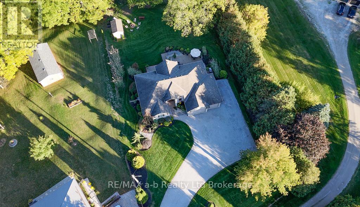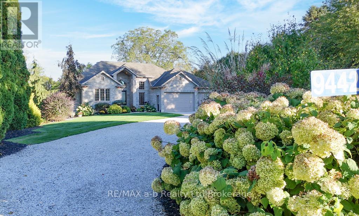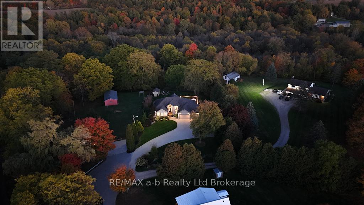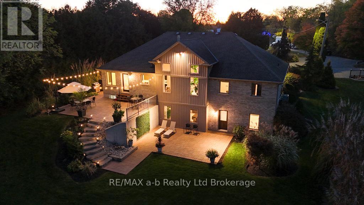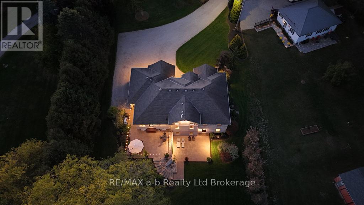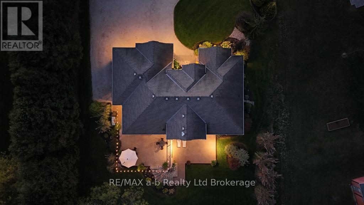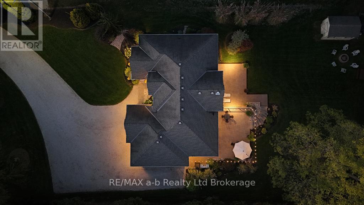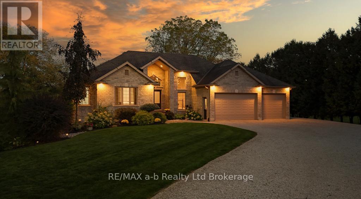9442 Richmond Road Bayham, Ontario N5H 2R1
$1,297,900
Welcome to this stunning custom-built home that seamlessly blends luxury, comfort, and functionality. With 6 spacious bedrooms, 3 full bathrooms, and over 3300 sqft of beautifully finished living space, this home is designed to accommodate families of all sizes. Step inside and be captivated by the 15-foot cathedral ceilings, a striking gas fireplace, and warm engineered hardwood floors that create a grand and welcoming atmosphere. The heart of the home is the chef-inspired kitchen, complete with granite countertops, custom maple cabinetry, stainless steel appliances, and a walk-in pantry for ultimate convenience. The main floor primary suite features a generous walk-in closet and a luxurious 5-piece ensuite with a jetted soaker tub and oversized tiled shower. The fully finished walk-out basement offers additional living space with 3 more bedrooms, a spacious family room, ample storage, and a spa-like bathroom featuring a large tiled steam room with rainfall and side shower perfect for relaxing after a long day. Outside, the professionally landscaped yard and multiple patio areas provide ideal spaces for entertaining or simply enjoying the peaceful surroundings. Tucked away at the end of a quiet, family-friendly cul-de-sac, this home offers privacy, luxury, and a true sense of home. Schedule your private tour today! (id:50886)
Property Details
| MLS® Number | X12465788 |
| Property Type | Single Family |
| Community Name | Richmond |
| Amenities Near By | Place Of Worship |
| Community Features | School Bus |
| Equipment Type | Water Heater - Gas, Water Heater |
| Features | Hillside, Irregular Lot Size, Lighting, Dry, Sump Pump |
| Parking Space Total | 14 |
| Rental Equipment Type | Water Heater - Gas, Water Heater |
| Structure | Patio(s), Shed |
| View Type | View |
Building
| Bathroom Total | 3 |
| Bedrooms Above Ground | 3 |
| Bedrooms Below Ground | 3 |
| Bedrooms Total | 6 |
| Age | 6 To 15 Years |
| Amenities | Fireplace(s) |
| Appliances | Water Heater, Water Softener, Central Vacuum, Garage Door Opener Remote(s), Dishwasher, Window Coverings |
| Architectural Style | Bungalow |
| Basement Development | Finished |
| Basement Type | Full (finished) |
| Construction Status | Insulation Upgraded |
| Construction Style Attachment | Detached |
| Cooling Type | Central Air Conditioning |
| Exterior Finish | Brick, Stone |
| Fire Protection | Smoke Detectors |
| Fireplace Present | Yes |
| Fireplace Total | 1 |
| Foundation Type | Poured Concrete |
| Heating Fuel | Natural Gas |
| Heating Type | Forced Air |
| Stories Total | 1 |
| Size Interior | 1,500 - 2,000 Ft2 |
| Type | House |
| Utility Water | Municipal Water |
Parking
| Attached Garage | |
| Garage |
Land
| Acreage | No |
| Land Amenities | Place Of Worship |
| Landscape Features | Landscaped |
| Sewer | Septic System |
| Size Depth | 200 Ft ,7 In |
| Size Frontage | 42 Ft |
| Size Irregular | 42 X 200.6 Ft |
| Size Total Text | 42 X 200.6 Ft |
| Zoning Description | Hr |
Rooms
| Level | Type | Length | Width | Dimensions |
|---|---|---|---|---|
| Basement | Bedroom 4 | 3.32 m | 3.16 m | 3.32 m x 3.16 m |
| Basement | Bedroom 5 | 4.84 m | 3.35 m | 4.84 m x 3.35 m |
| Basement | Bedroom 5 | 4.11 m | 3.08 m | 4.11 m x 3.08 m |
| Basement | Bathroom | 4.78 m | 2.13 m | 4.78 m x 2.13 m |
| Basement | Family Room | 8.29 m | 8.02 m | 8.29 m x 8.02 m |
| Basement | Laundry Room | 7.34 m | 1.86 m | 7.34 m x 1.86 m |
| Main Level | Foyer | 3.02 m | 2.83 m | 3.02 m x 2.83 m |
| Main Level | Bedroom 3 | 3.41 m | 2.8 m | 3.41 m x 2.8 m |
| Main Level | Living Room | 5.05 m | 4.96 m | 5.05 m x 4.96 m |
| Main Level | Kitchen | 4.38 m | 3.44 m | 4.38 m x 3.44 m |
| Main Level | Dining Room | 4.38 m | 3.38 m | 4.38 m x 3.38 m |
| Main Level | Mud Room | 2.01 m | 1.73 m | 2.01 m x 1.73 m |
| Main Level | Bathroom | 2.47 m | 1.61 m | 2.47 m x 1.61 m |
| Main Level | Primary Bedroom | 5.97 m | 3.84 m | 5.97 m x 3.84 m |
| Main Level | Bathroom | 3.84 m | 1.7 m | 3.84 m x 1.7 m |
| Main Level | Pantry | 1.7 m | 1.82 m | 1.7 m x 1.82 m |
| Main Level | Bedroom 2 | 3.41 m | 2.47 m | 3.41 m x 2.47 m |
Utilities
| Cable | Installed |
| Electricity | Installed |
https://www.realtor.ca/real-estate/28996687/9442-richmond-road-bayham-richmond-richmond
Contact Us
Contact us for more information
Nate Shearer
Salesperson
2 Main St East
Norwich, Ontario N0J 1P0
(519) 842-5000

