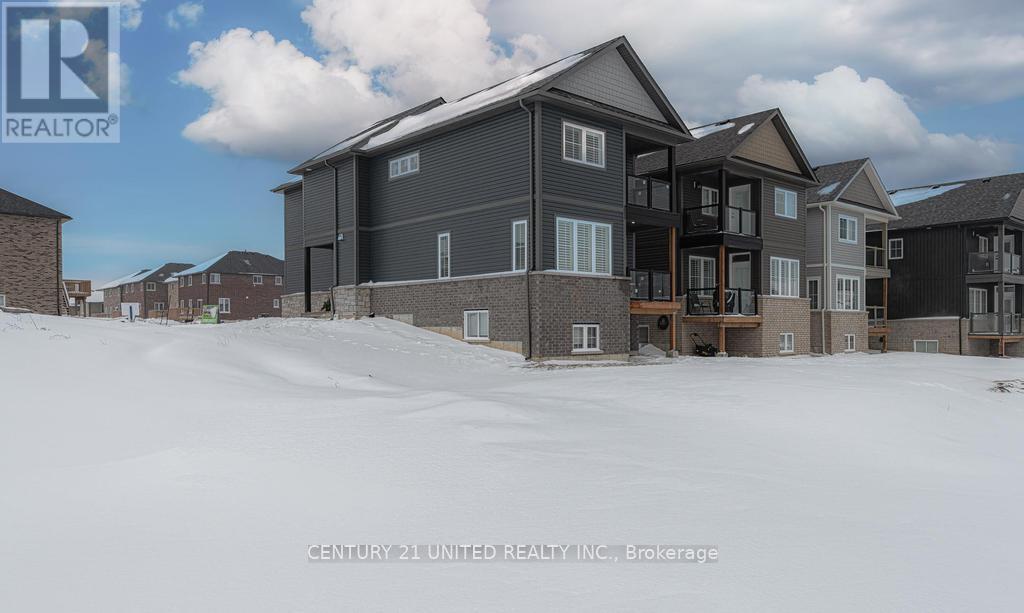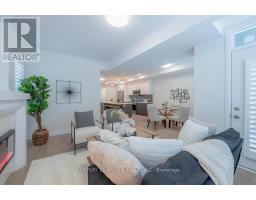945 Bamford Terrace Peterborough, Ontario K0K 0G3
$819,900
Discover the charm of 945 Bamford Terrace, with a legal secondary unit! This brand-new home boasts an inviting open-concept kitchen, living &dining space, flooded with natural light through expansive windows. Enjoy the comfort of four second-level bdrms, each featuring ensuite or semi-ensuite bathrooms. The finished in-law suite in the basement is a cozy haven, complete with a kitchen, living area, dining space, 1 bdrm & a bathroom-perfect for a growing family or accommodating aging parents. Crafted to exceed energy efficiency & construction standards, Dietrich Homes guarantees top-notch quality. Located just minutes away from the Trans Canada Trail, amenities & Peterborough's Regional Hospital, this home offers maximum convenience. Meticulous finishing details & a thoughtful design make everyday life a breeze. Book your personal viewing and experience it for yourself! (id:50886)
Property Details
| MLS® Number | X9381036 |
| Property Type | Single Family |
| Community Name | Northcrest |
| AmenitiesNearBy | Hospital, Place Of Worship, Schools |
| CommunityFeatures | School Bus |
| Features | Conservation/green Belt |
| ParkingSpaceTotal | 4 |
Building
| BathroomTotal | 5 |
| BedroomsAboveGround | 4 |
| BedroomsBelowGround | 1 |
| BedroomsTotal | 5 |
| Appliances | Dishwasher, Dryer, Microwave, Refrigerator, Stove, Washer |
| BasementDevelopment | Finished |
| BasementFeatures | Apartment In Basement |
| BasementType | N/a (finished) |
| ConstructionStyleAttachment | Detached |
| CoolingType | Central Air Conditioning |
| ExteriorFinish | Brick, Vinyl Siding |
| FireplacePresent | Yes |
| FoundationType | Poured Concrete |
| HalfBathTotal | 1 |
| HeatingFuel | Natural Gas |
| HeatingType | Forced Air |
| StoriesTotal | 2 |
| SizeInterior | 1499.9875 - 1999.983 Sqft |
| Type | House |
| UtilityWater | Municipal Water |
Parking
| Attached Garage |
Land
| Acreage | No |
| LandAmenities | Hospital, Place Of Worship, Schools |
| Sewer | Sanitary Sewer |
| SizeDepth | 108 Ft ,3 In |
| SizeFrontage | 30 Ft ,1 In |
| SizeIrregular | 30.1 X 108.3 Ft |
| SizeTotalText | 30.1 X 108.3 Ft|under 1/2 Acre |
| SurfaceWater | Lake/pond |
| ZoningDescription | R1 |
Rooms
| Level | Type | Length | Width | Dimensions |
|---|---|---|---|---|
| Second Level | Primary Bedroom | 4.9 m | 3.42 m | 4.9 m x 3.42 m |
| Second Level | Bedroom 2 | 3.4 m | 2.87 m | 3.4 m x 2.87 m |
| Second Level | Bedroom 3 | 3.04 m | 3.73 m | 3.04 m x 3.73 m |
| Second Level | Bedroom 4 | 3.86 m | 2.89 m | 3.86 m x 2.89 m |
| Second Level | Laundry Room | 2.13 m | 1.72 m | 2.13 m x 1.72 m |
| Basement | Bedroom | 3.81 m | 3.04 m | 3.81 m x 3.04 m |
| Basement | Kitchen | 3.12 m | 2.84 m | 3.12 m x 2.84 m |
| Basement | Living Room | 4.77 m | 3.17 m | 4.77 m x 3.17 m |
| Main Level | Kitchen | 4.11 m | 2.74 m | 4.11 m x 2.74 m |
| Main Level | Living Room | 4.9 m | 3.42 m | 4.9 m x 3.42 m |
| Main Level | Dining Room | 3.6 m | 2.74 m | 3.6 m x 2.74 m |
| Main Level | Mud Room | Measurements not available |
Utilities
| Cable | Available |
| Sewer | Installed |
https://www.realtor.ca/real-estate/27500632/945-bamford-terrace-peterborough-northcrest-northcrest
Interested?
Contact us for more information
Tamer Kamar
Salesperson
Mitch Cleary
Salesperson





































