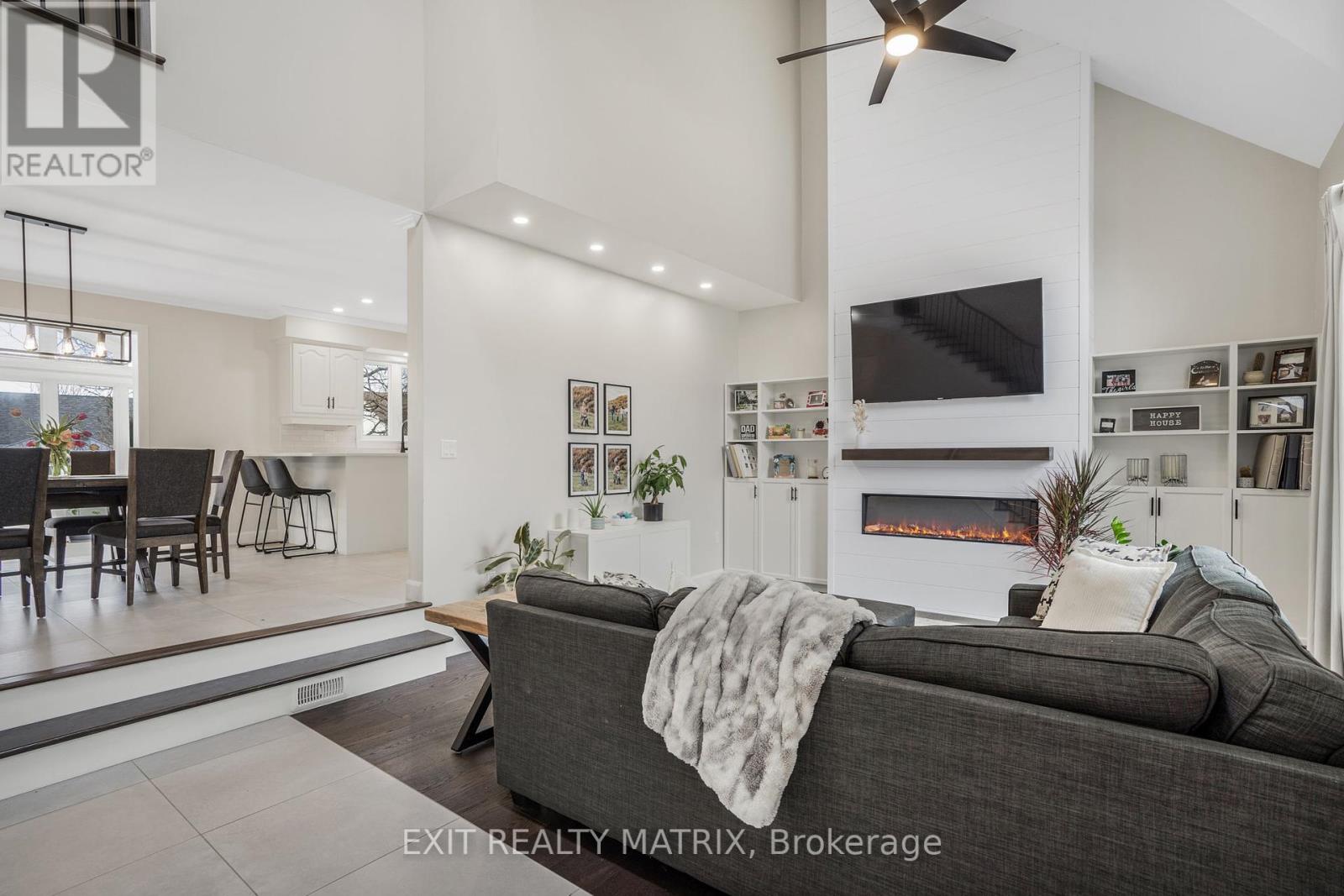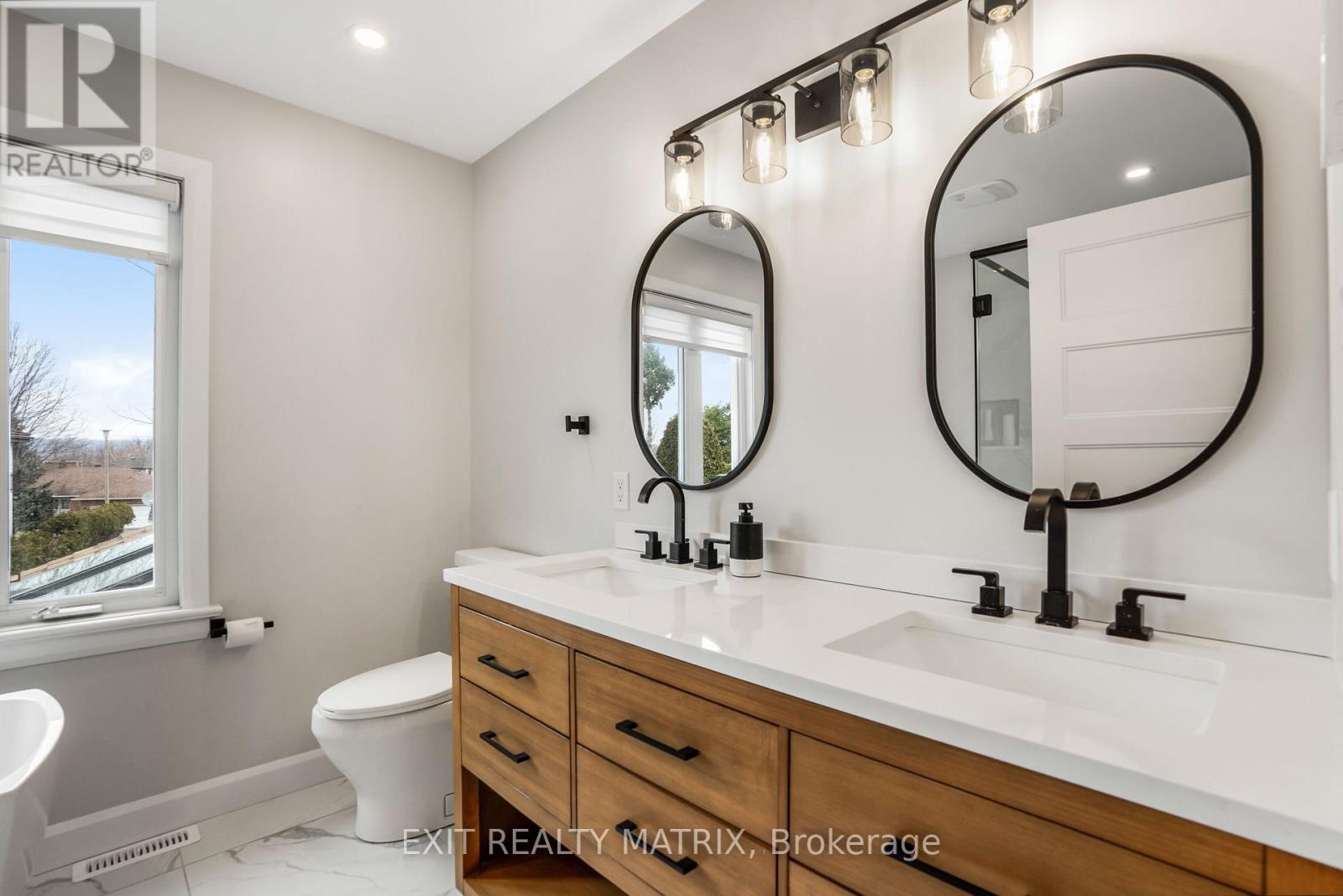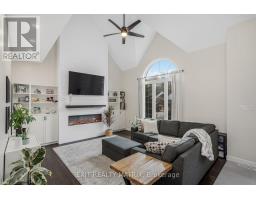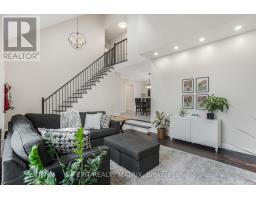945 Sidney Street Hawkesbury, Ontario K6A 3K4
$545,000
Discover comfort, space, and modern style in this beautifully updated two-storey home, ideally located in the desirable Mont-Roc neighborhood just across from Sidney Park and within walking distance to Hawkesbury General Hospital, shopping, and everyday amenities. Step inside to a welcoming living room featuring vaulted ceilings and a sleek wall-mounted fireplace that adds warmth and charm. The spacious eat-in kitchen is perfect for family meals and entertaining, boasting resurfaced cabinetry, brand-new flooring, updated countertops, and a stylish backsplash. Conveniently located on the main level, you'll also find a full modern bathroom and a functional laundry area. At the back of the home, the sunroom provides added living space year-round with heated floors and an abundance of natural light perfect for relaxing or hosting guests .Upstairs, the home offers three generous bedrooms and a beautifully updated bathroom with a ceramic-tiled shower, modern vanity, and a freestanding tub for a spa-like experience. The fully finished basement provides flexible living options ideal as a playroom, home theatre, family room, or gym. Outside, enjoy mature landscaping, a screened-in gazebo for summer evenings, a paved driveway, and an attached garage for added convenience. Set in a safe, family-friendly neighborhood, this move-in-ready home truly has it all style, space, and a prime location. (id:50886)
Property Details
| MLS® Number | X12089998 |
| Property Type | Single Family |
| Community Name | 612 - Hawkesbury |
| Features | Carpet Free |
| Parking Space Total | 4 |
Building
| Bathroom Total | 2 |
| Bedrooms Above Ground | 3 |
| Bedrooms Total | 3 |
| Amenities | Fireplace(s) |
| Appliances | Garage Door Opener Remote(s), Water Heater, Dishwasher, Dryer, Stove, Washer, Refrigerator |
| Basement Development | Finished |
| Basement Type | Full (finished) |
| Construction Style Attachment | Detached |
| Cooling Type | Central Air Conditioning |
| Exterior Finish | Vinyl Siding, Brick |
| Fireplace Present | Yes |
| Fireplace Total | 1 |
| Foundation Type | Poured Concrete |
| Heating Fuel | Natural Gas |
| Heating Type | Forced Air |
| Stories Total | 2 |
| Size Interior | 1,500 - 2,000 Ft2 |
| Type | House |
| Utility Water | Municipal Water |
Parking
| Attached Garage | |
| Garage |
Land
| Acreage | No |
| Sewer | Sanitary Sewer |
| Size Depth | 100 Ft |
| Size Frontage | 60 Ft |
| Size Irregular | 60 X 100 Ft |
| Size Total Text | 60 X 100 Ft |
https://www.realtor.ca/real-estate/28184704/945-sidney-street-hawkesbury-612-hawkesbury
Contact Us
Contact us for more information
Simon Bedard
Broker
87 John Street
Hawkesbury, Ontario K6A 1Y1
(613) 632-0707
(613) 632-3420













































































