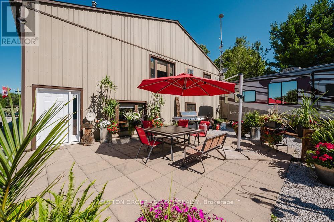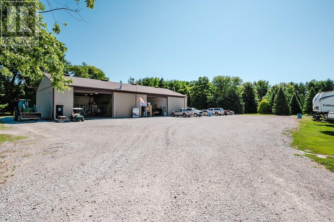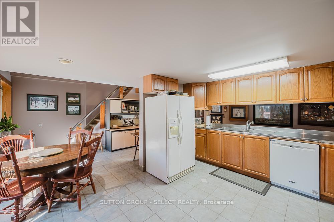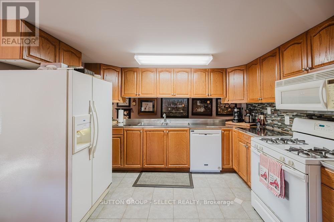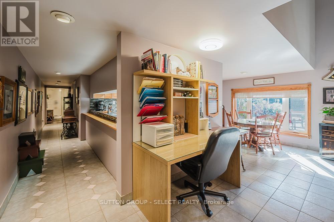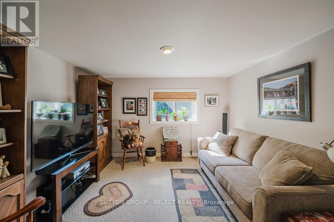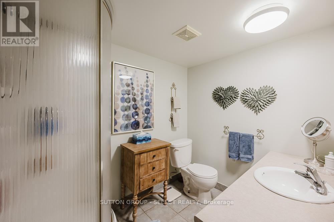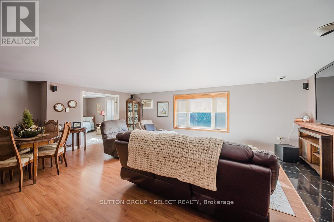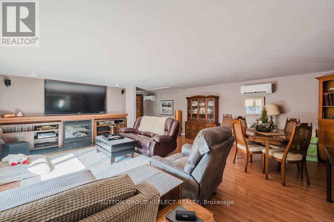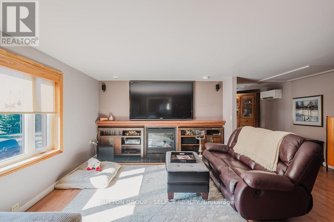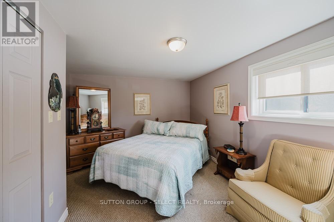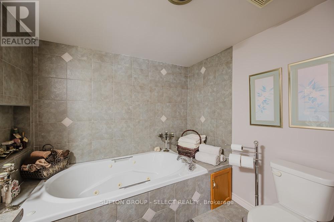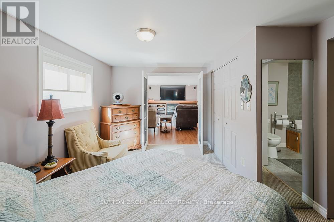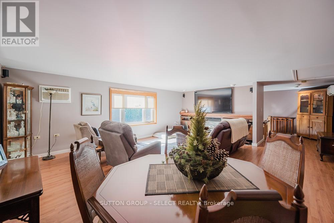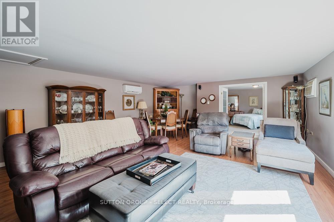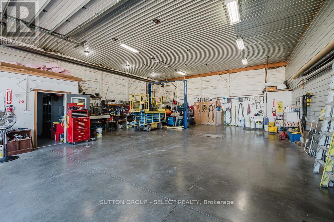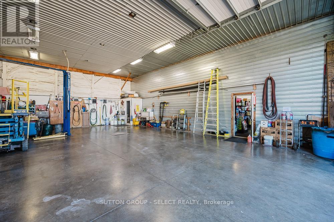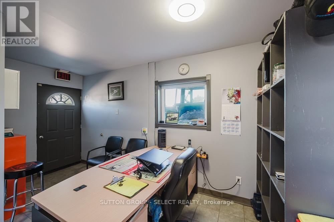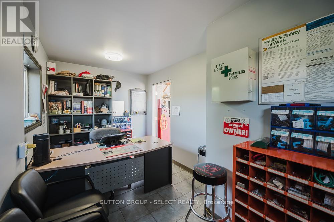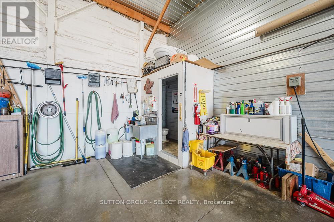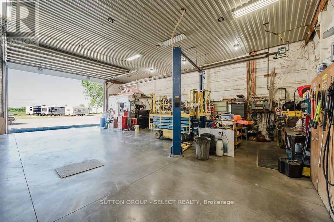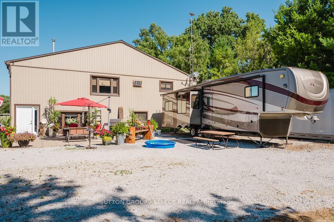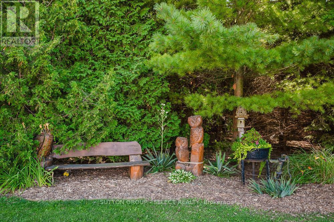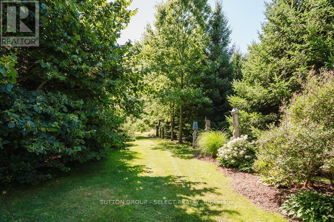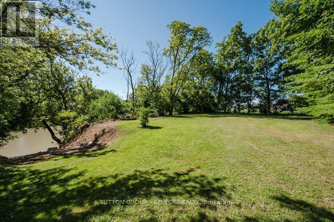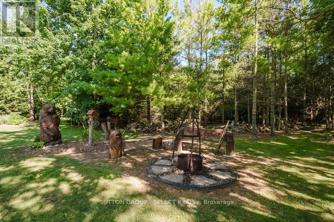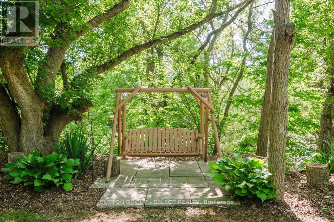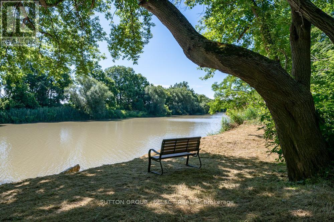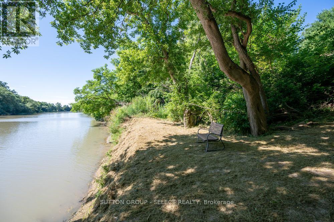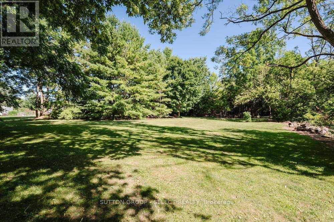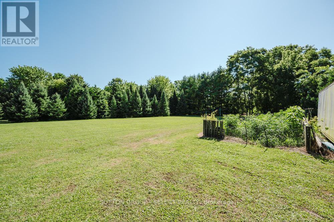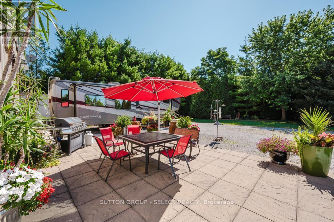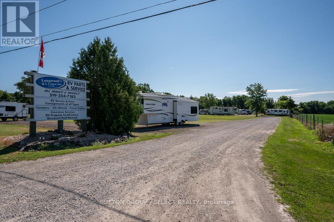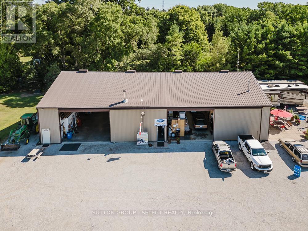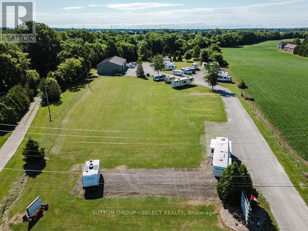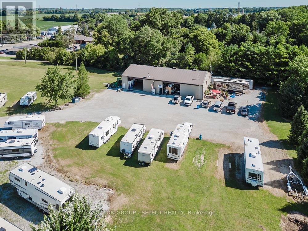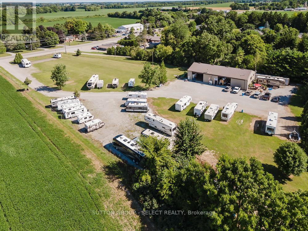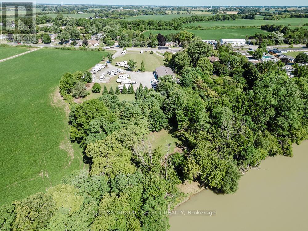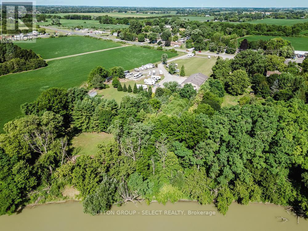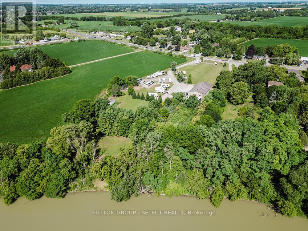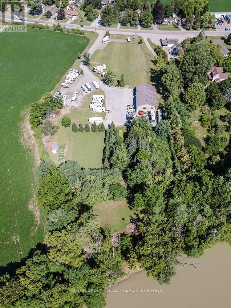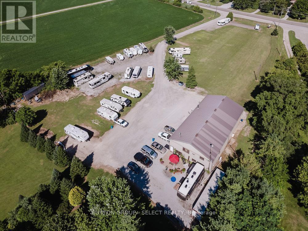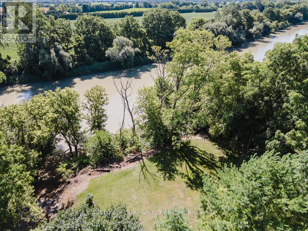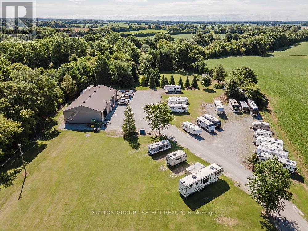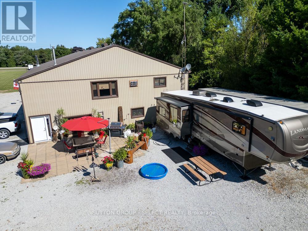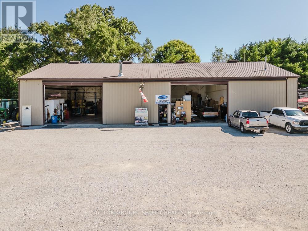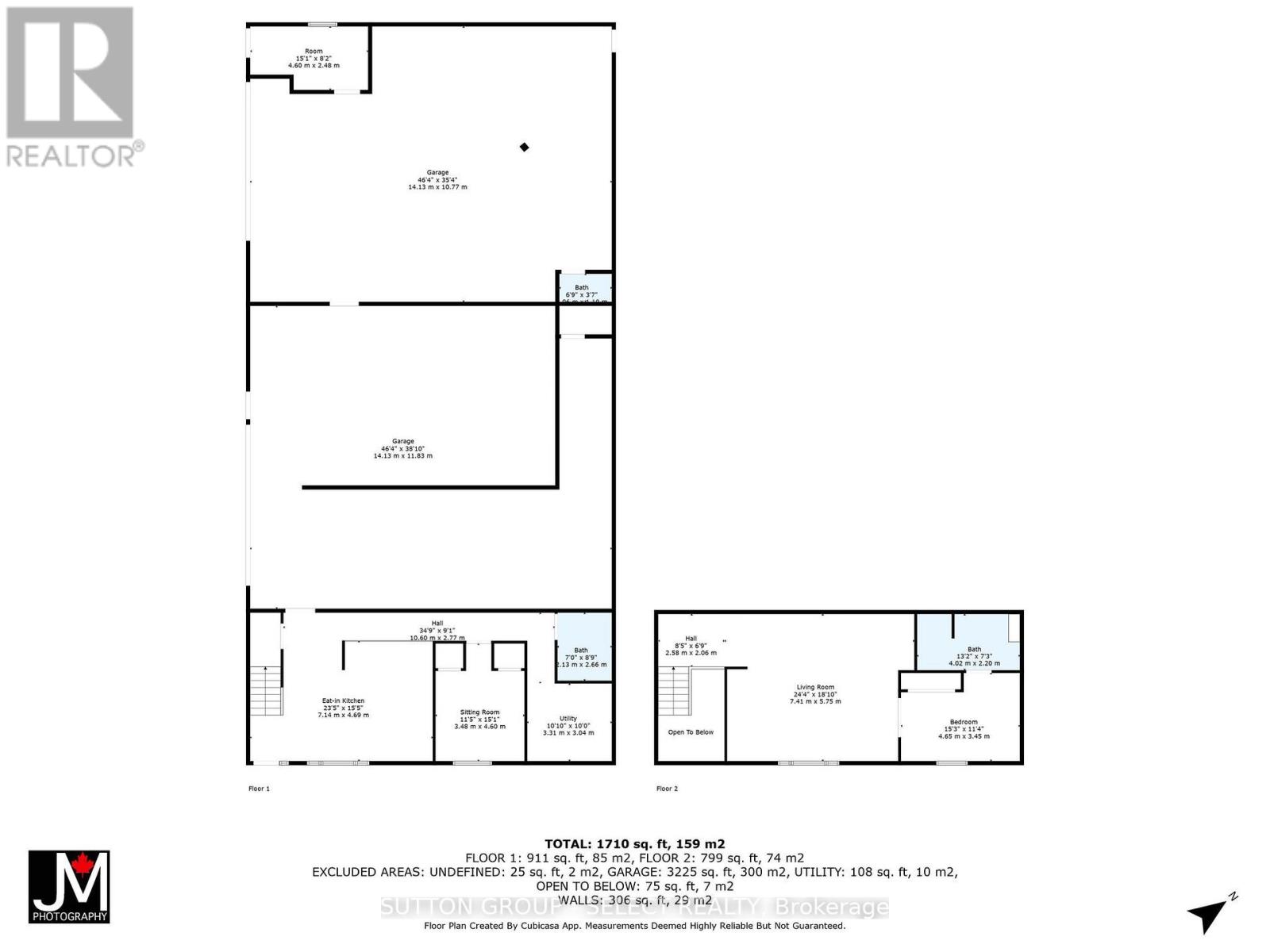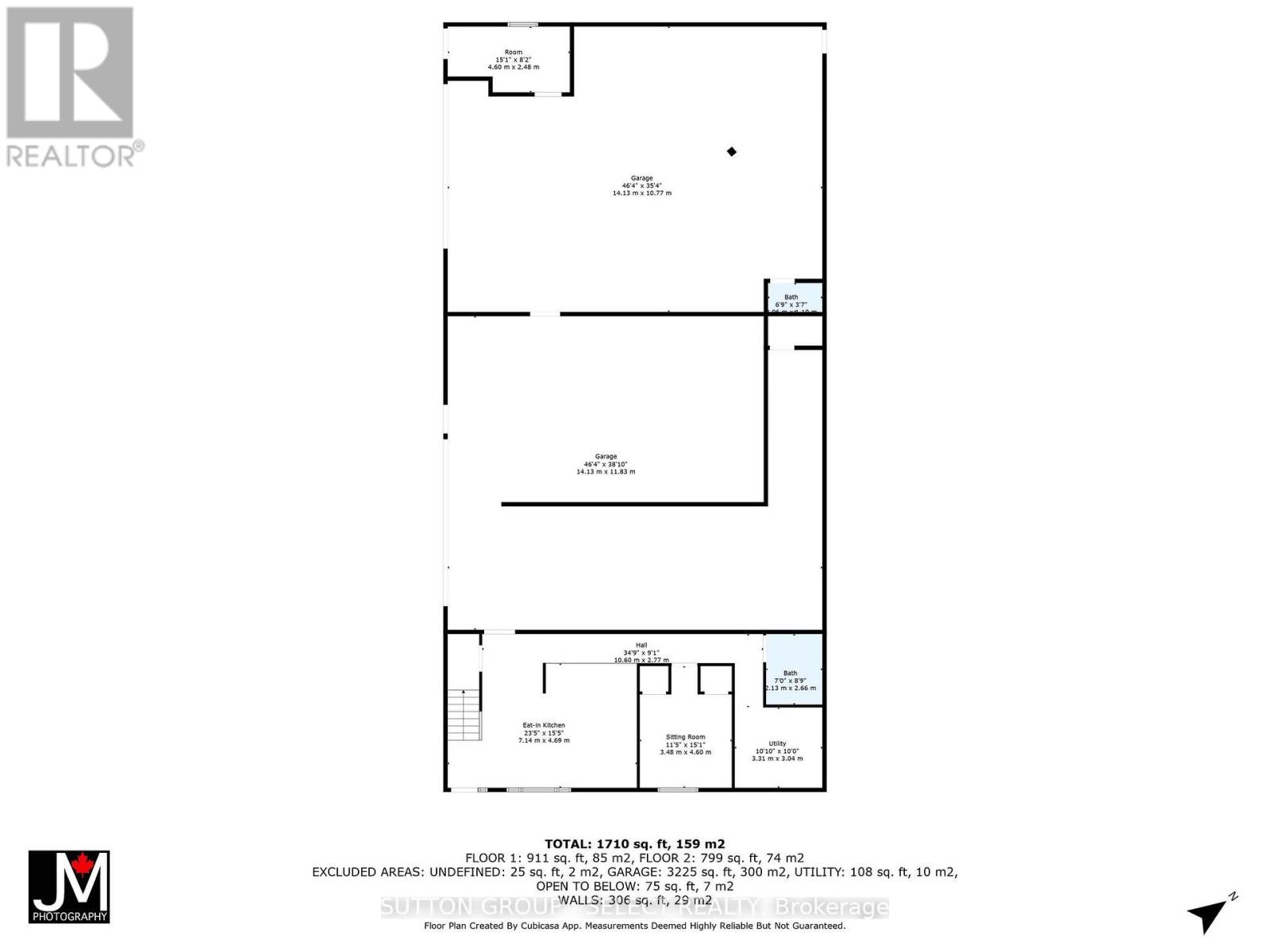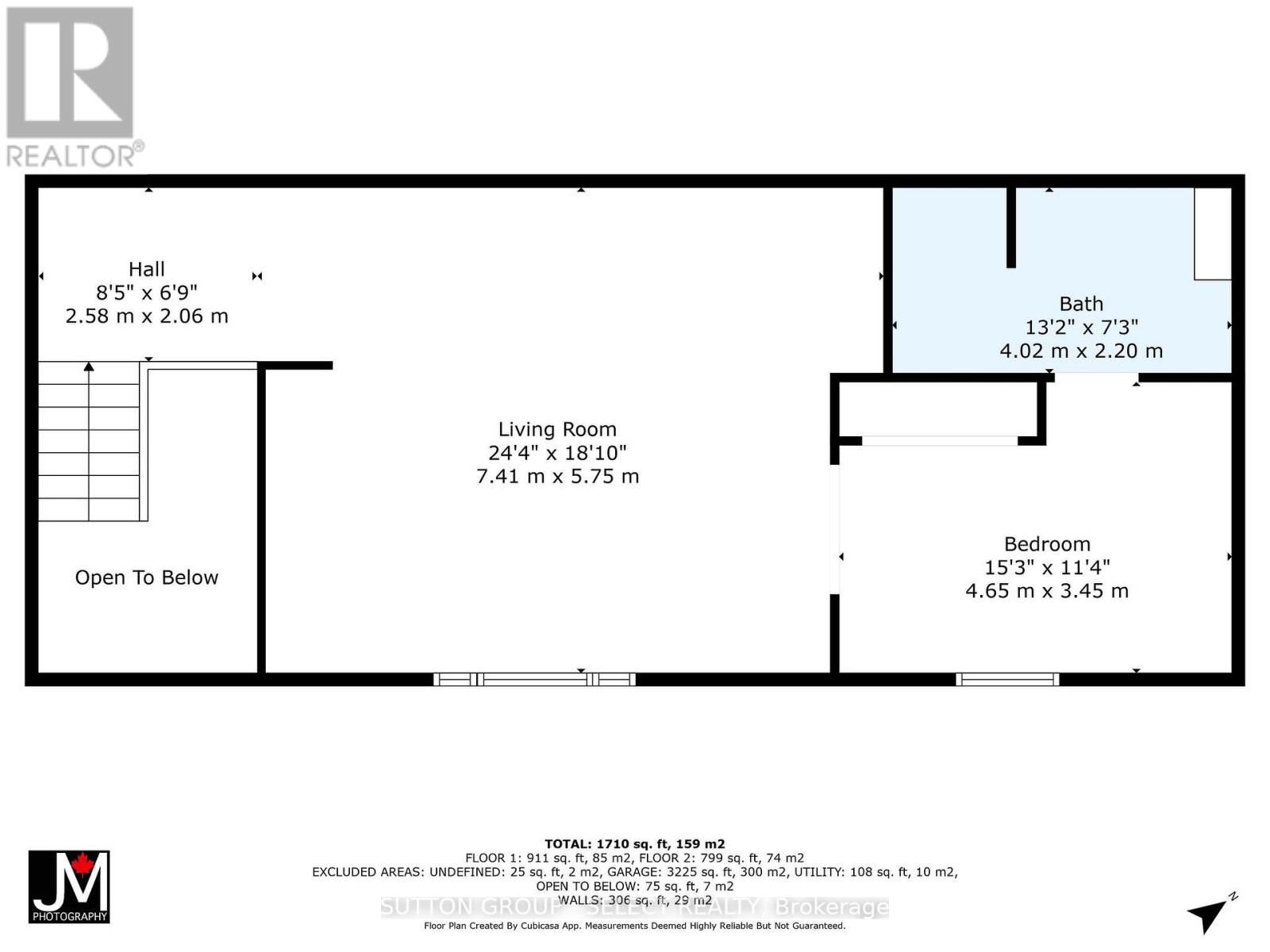2 Bedroom
2 Bathroom
1,500 - 2,000 ft2
Fireplace
Wall Unit
Radiant Heat
Waterfront
Acreage
Landscaped
$2,295,000
This is probably one of the most unique residence you will find. It consists of a large multiuse building sitting right on the edge of Chatham. The lot is over 5 acres and it is great example of your home being a vacation destination as well as your home. The lot extends right from highway 2 right back to the Thames River. The back half of the lot is a fantastic retreat with the river, a fire pit, a variety of shade trees, a walking path and some manicured green space. The main building is broken into 3 parts. The back third of the building is a two story residence with in-floor heating and ductless wall unit air conditioning. It is a cozy comfortable space that has been home for the current owners for over 20 years. The middle third of the building was a retail space for an RV equipment and supply business. The front third of the building was a large work shop where the owner serviced trailers and RV's. This property would be ideal for a like minded business or any type of mechanic, construction company or anyone else that would value a five acre lot with a large shed and residential unit. It could potentially be developed further to increase the value of the property with additional accessory buildings added or severed and sold. The wall between the retail space and the shop is a dividing wall and could easily be removed if the buyer wants a bigger open shop area. Alternatively leave it as is and rent out one or both of the shops. This property is worth a look, you may actually love it as much as the current owners and their realtor. (id:50886)
Property Details
|
MLS® Number
|
X12551092 |
|
Property Type
|
Single Family |
|
Community Name
|
Chatham |
|
Amenities Near By
|
Hospital |
|
Community Features
|
Fishing |
|
Easement
|
Unknown, None |
|
Features
|
Wooded Area, Irregular Lot Size |
|
Parking Space Total
|
30 |
|
Structure
|
Patio(s) |
|
View Type
|
River View, Direct Water View |
|
Water Front Type
|
Waterfront |
Building
|
Bathroom Total
|
2 |
|
Bedrooms Above Ground
|
2 |
|
Bedrooms Total
|
2 |
|
Age
|
16 To 30 Years |
|
Amenities
|
Fireplace(s) |
|
Appliances
|
Water Heater - Tankless, Dishwasher, Dryer, Microwave, Stove, Washer, Refrigerator |
|
Basement Type
|
None |
|
Construction Style Attachment
|
Detached |
|
Cooling Type
|
Wall Unit |
|
Exterior Finish
|
Steel |
|
Fireplace Present
|
Yes |
|
Foundation Type
|
Slab |
|
Heating Fuel
|
Natural Gas |
|
Heating Type
|
Radiant Heat |
|
Size Interior
|
1,500 - 2,000 Ft2 |
|
Type
|
House |
|
Utility Water
|
Municipal Water |
Parking
Land
|
Access Type
|
Highway Access, Water Access |
|
Acreage
|
Yes |
|
Land Amenities
|
Hospital |
|
Landscape Features
|
Landscaped |
|
Sewer
|
Sanitary Sewer |
|
Size Depth
|
836 Ft |
|
Size Frontage
|
208 Ft ,6 In |
|
Size Irregular
|
208.5 X 836 Ft |
|
Size Total Text
|
208.5 X 836 Ft|5 - 9.99 Acres |
|
Surface Water
|
River/stream |
|
Zoning Description
|
Rch-187 |
Rooms
| Level |
Type |
Length |
Width |
Dimensions |
|
Main Level |
Kitchen |
4.9 m |
4.6 m |
4.9 m x 4.6 m |
|
Main Level |
Laundry Room |
3.4 m |
3.1 m |
3.4 m x 3.1 m |
|
Main Level |
Bedroom |
3.5 m |
4.6 m |
3.5 m x 4.6 m |
|
Main Level |
Foyer |
5.8 m |
2.1 m |
5.8 m x 2.1 m |
|
Upper Level |
Family Room |
6.7 m |
5.8 m |
6.7 m x 5.8 m |
|
Upper Level |
Primary Bedroom |
3.5 m |
4.6 m |
3.5 m x 4.6 m |
Utilities
|
Cable
|
Available |
|
Electricity
|
Installed |
|
Sewer
|
Installed |
https://www.realtor.ca/real-estate/29109920/9450-longwoods-road-chatham-kent-chatham-chatham

